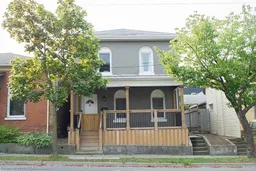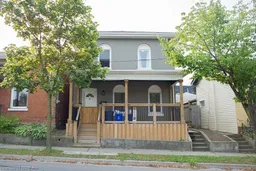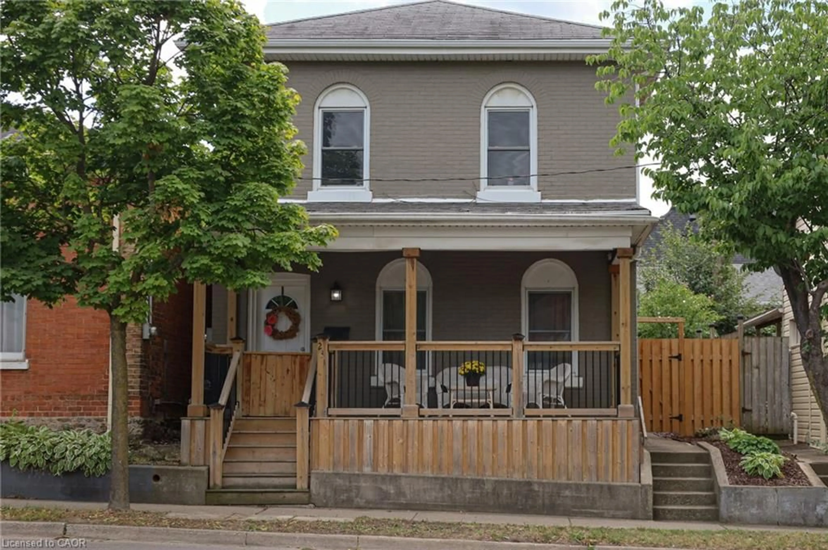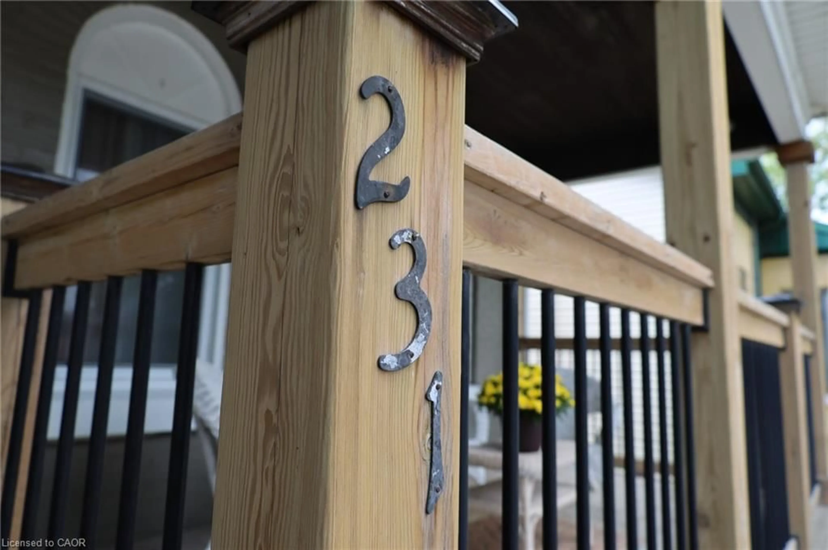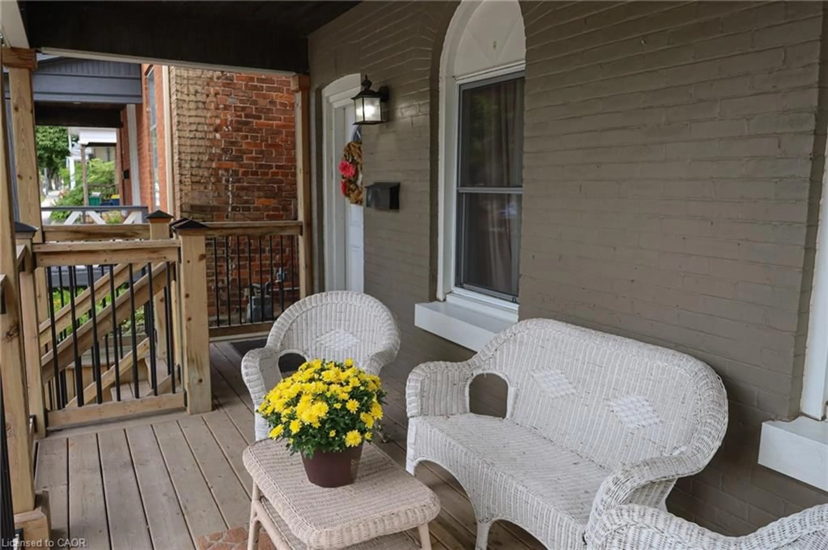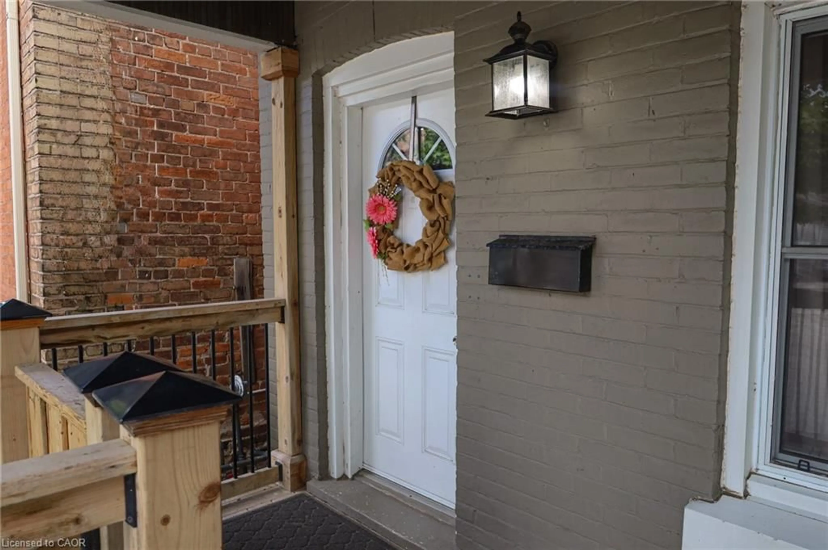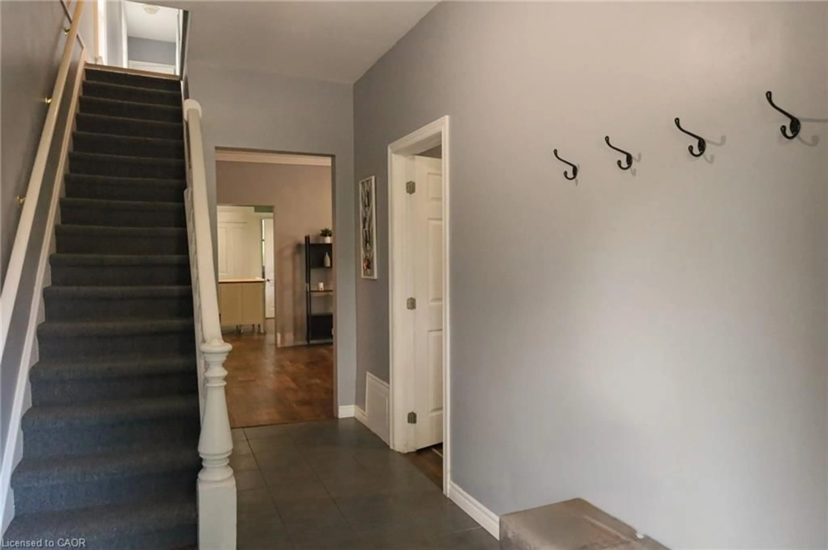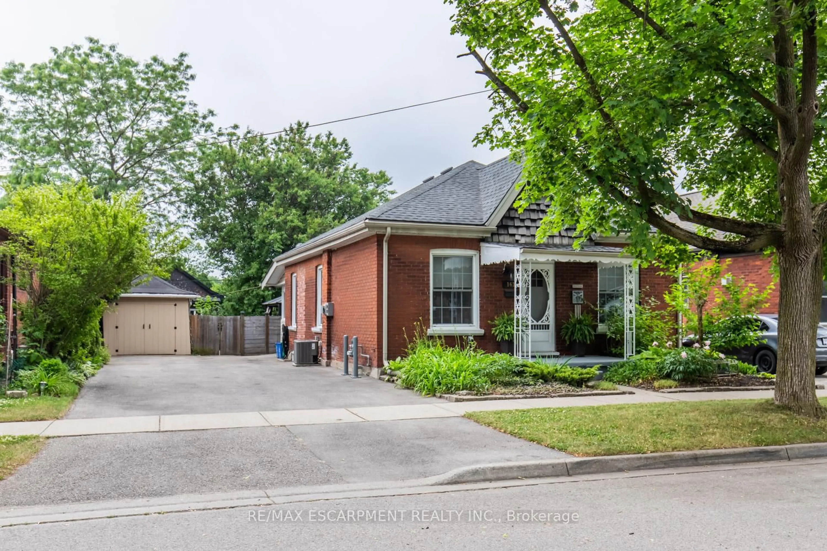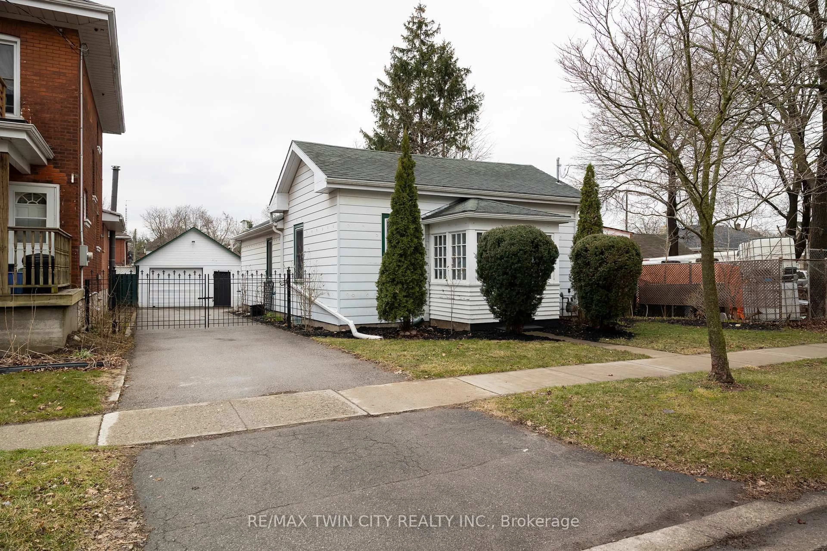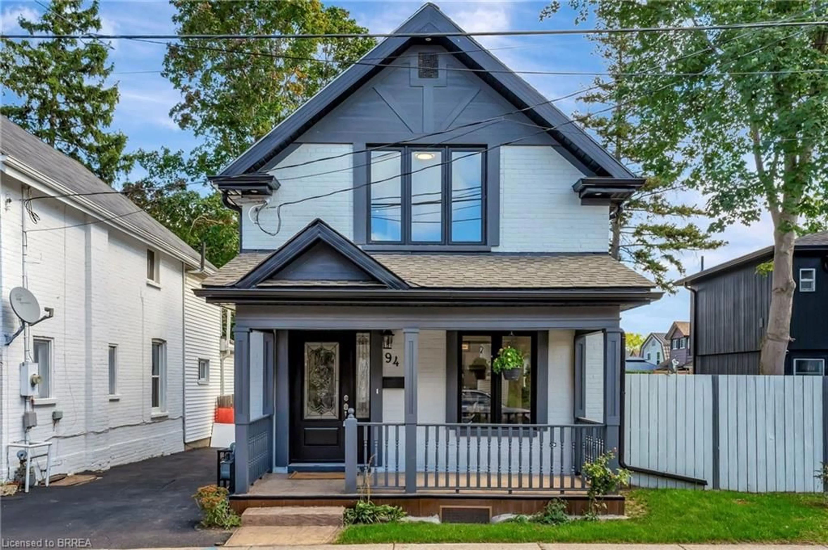231 Dalhousie St, Brantford, Ontario N3S 3V1
Contact us about this property
Highlights
Estimated valueThis is the price Wahi expects this property to sell for.
The calculation is powered by our Instant Home Value Estimate, which uses current market and property price trends to estimate your home’s value with a 90% accuracy rate.Not available
Price/Sqft$276/sqft
Monthly cost
Open Calculator
Description
Welcome to this charming, updated century home located in the heart of Brantford. Offering a blend of timeless character and modern functionality, this spacious property features five generously sized bedrooms and two bathrooms — making it an ideal fit for large families or those seeking extra space to grow. The home has been thoughtfully maintained and updated throughout, with high ceilings and original architectural details that highlight its historic charm. The kitchen and bathrooms have been modernized to meet today’s standards, while still complementing the home's unique character. Currently enjoyed as a detached family residence, this property also presents a flexible layout, which can be easily converted into a duplex — perfect for multigenerational living or generating additional rental income. Outside, the private backyard offers a quiet retreat, with enough space to relax, entertain, or garden. Located within walking distance to schools, parks, downtown amenities, and public transit, this home provides both comfort and convenience in one of Brantford’s most central and accessible locations. Whether you're looking for your forever home or a smart addition to your real estate portfolio, this property delivers exceptional value and potential.
Property Details
Interior
Features
Main Floor
Kitchen
3.73 x 3.73Living Room
6.10 x 3.89Bathroom
3-Piece
Bedroom
3.96 x 4.37Exterior
Features
Property History
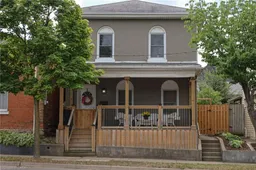 21
21