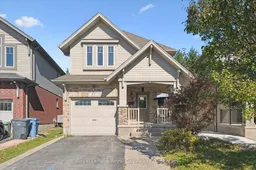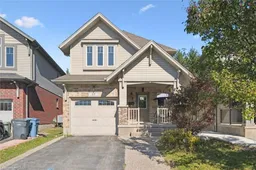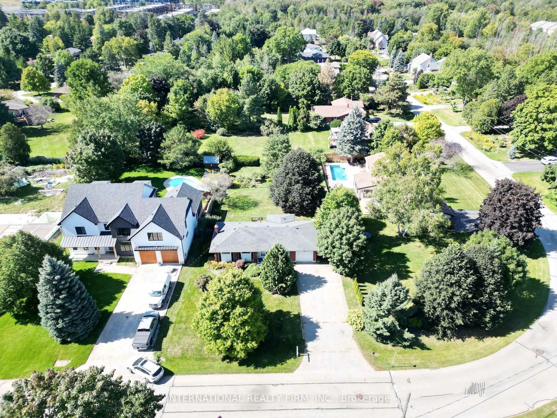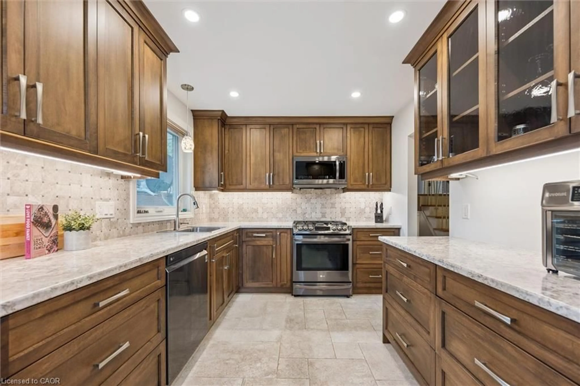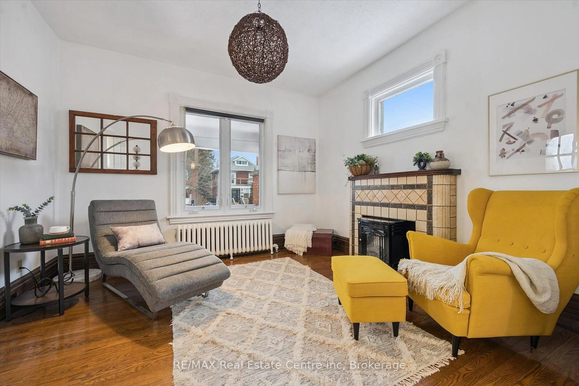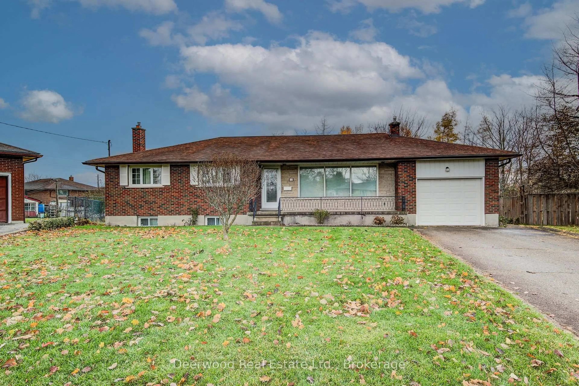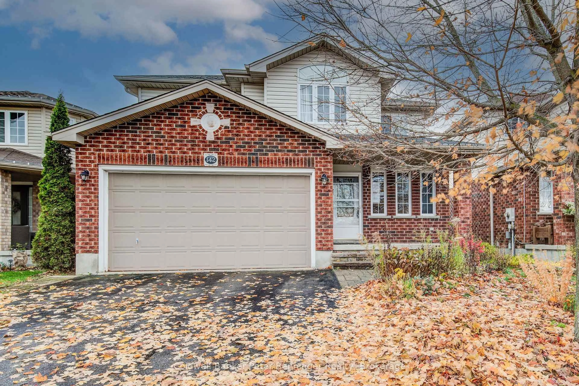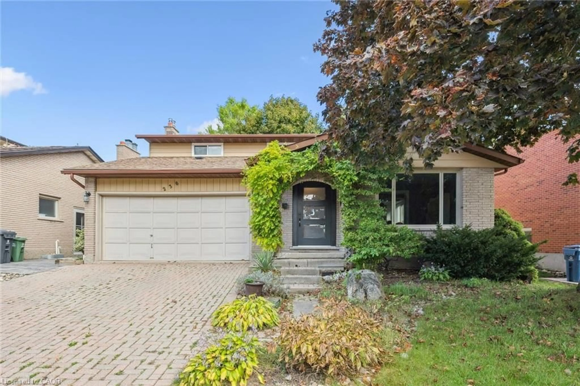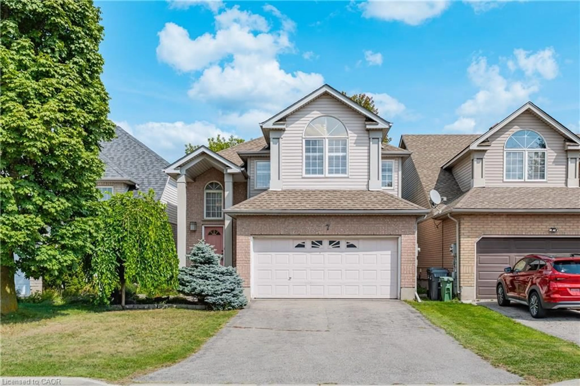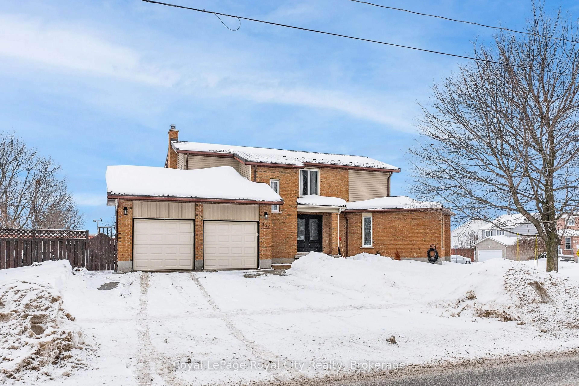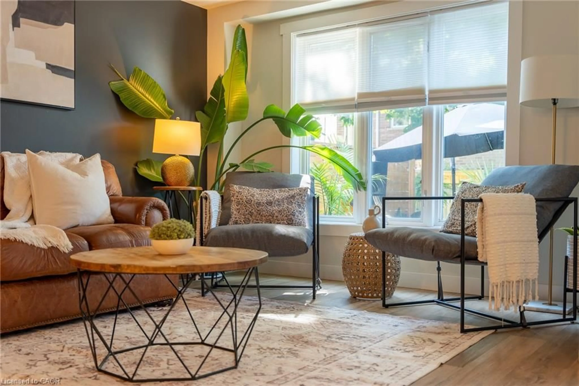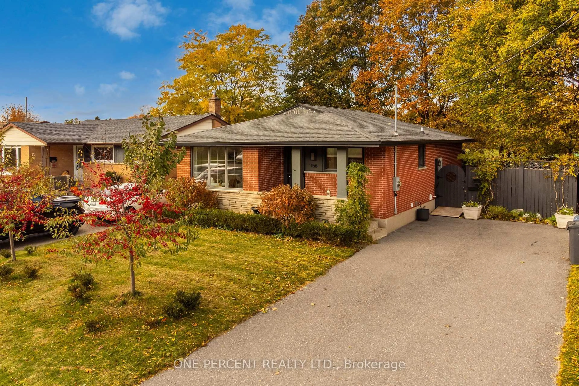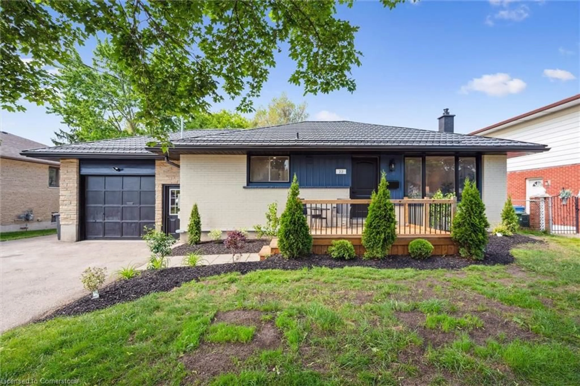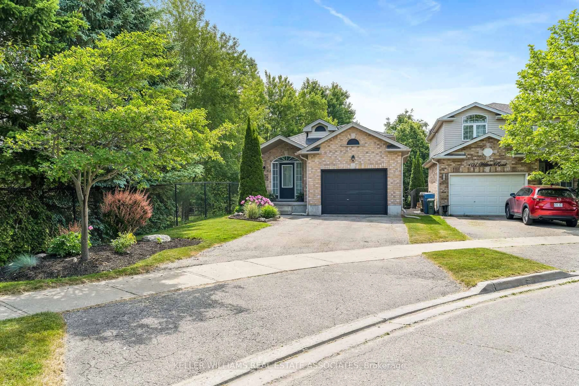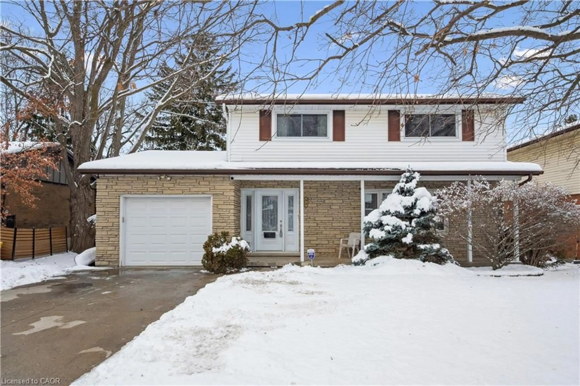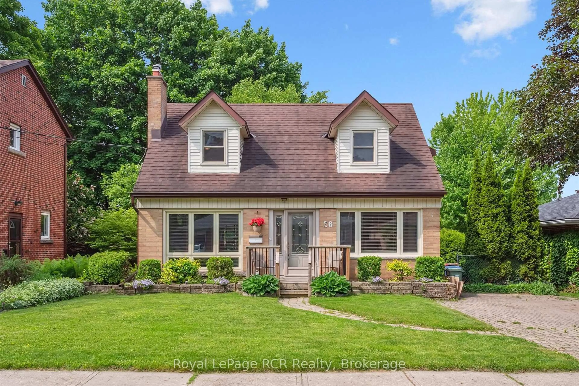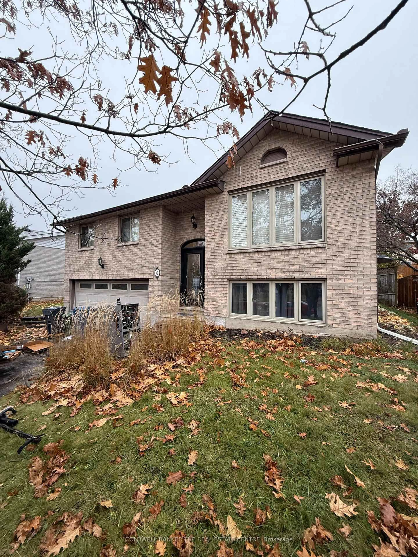Welcome to 69 Laughland Lane, a charming detached home in Guelph's highly sought-after Pineridge/Westminster Woods community. With 3+1 bedrooms, 3.5 bathrooms, and a legal bachelor apartment with a separate entrance, this property offers incredible versatility - perfect for investors, multi-generational families, or buyers looking to offset their mortgage. The Craftsman-style exterior, complete with a welcoming front porch, sets the tone from the start. Inside, the main level features a spacious living room with hardwood floors and a stunning gas fireplace framed by a full-height stone surround. The modern eat-in kitchen boasts quartz countertops, stainless steel appliances, and a bonus beverage fridge - ideal for entertaining. The bright breakfast area walks out to a rear deck and private yard. Upstairs, the primary bedroom features a walk-in closet and 4-piece ensuite. Two additional bedrooms are served by a stylish family bathroom. A separate side entrance leads to the lower-level legal bachelor apartment with its own modern kitchen and bathroom - perfect for a student, young professional, adult child or in-laws! Located in Guelph's desirable South End, you're just minutes from top-rated schools, parks, amenities, restaurants, public transit, and have quick access to the 401. If you're moving up from a condo or townhome and looking for a smart mortgage helper, this home delivers value, space, and opportunity in one of Guelph's most convenient neighbourhoods.
Inclusions: Built-in Microwave, Dishwasher, Dryer, Gas Stove, Microwave, Range Hood, Refrigerator, Washer, Wine Cooler
