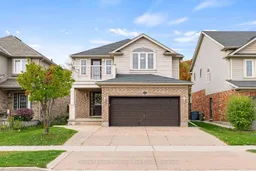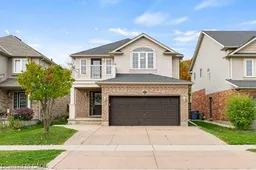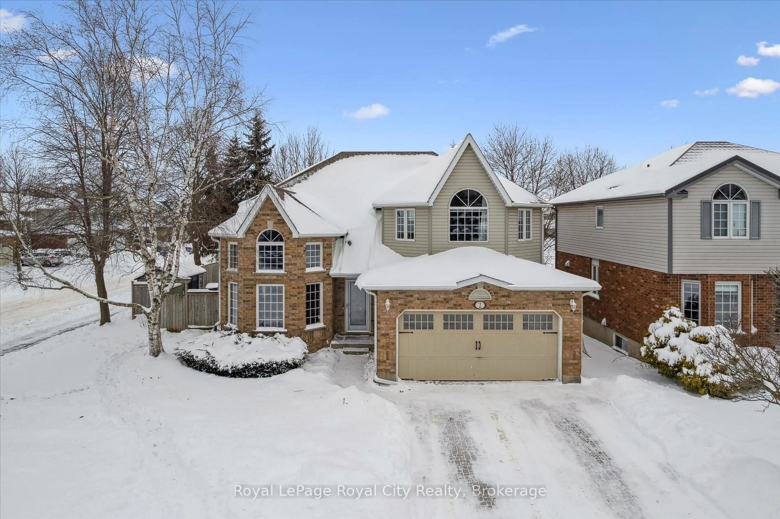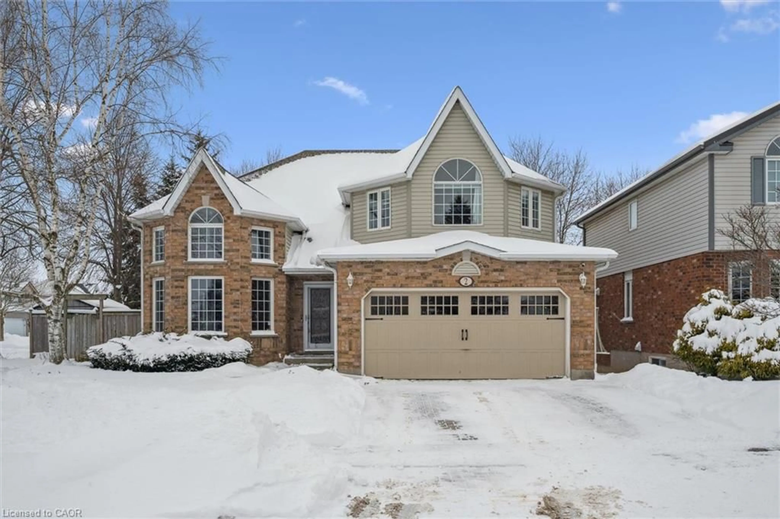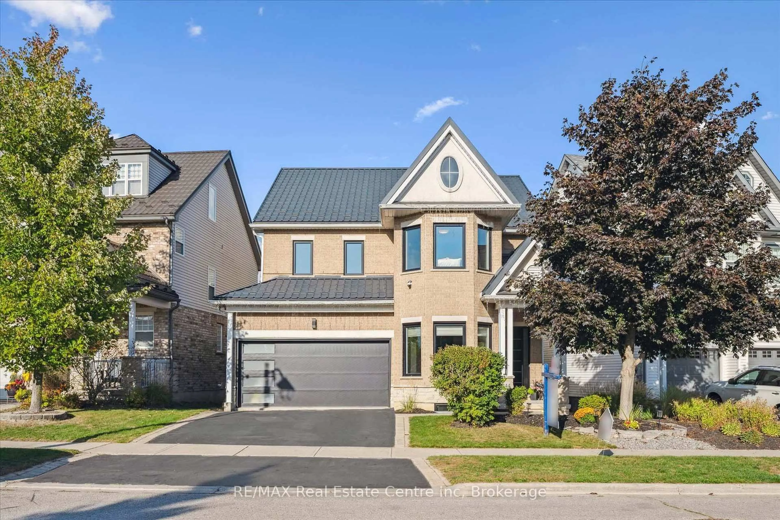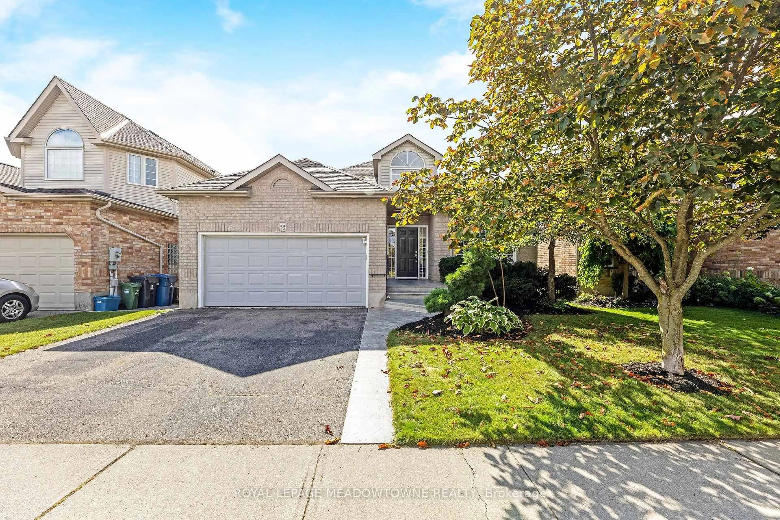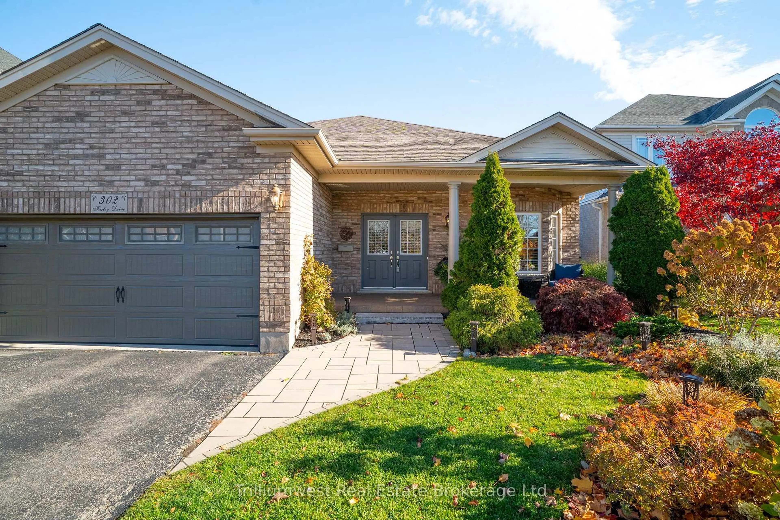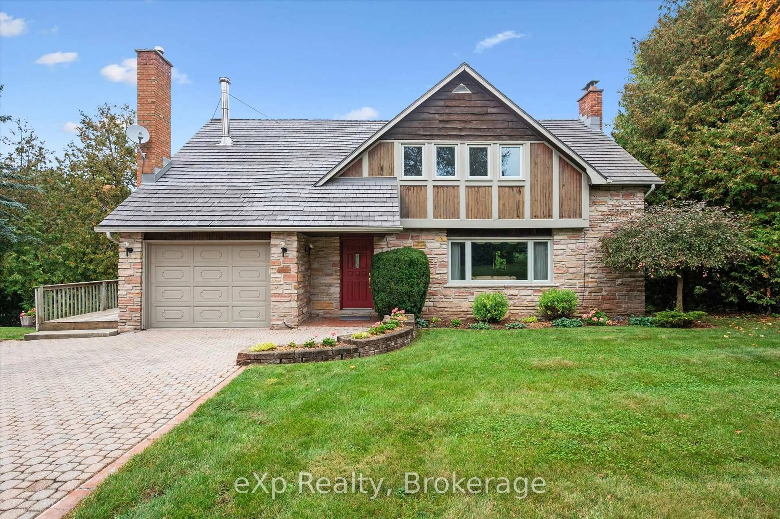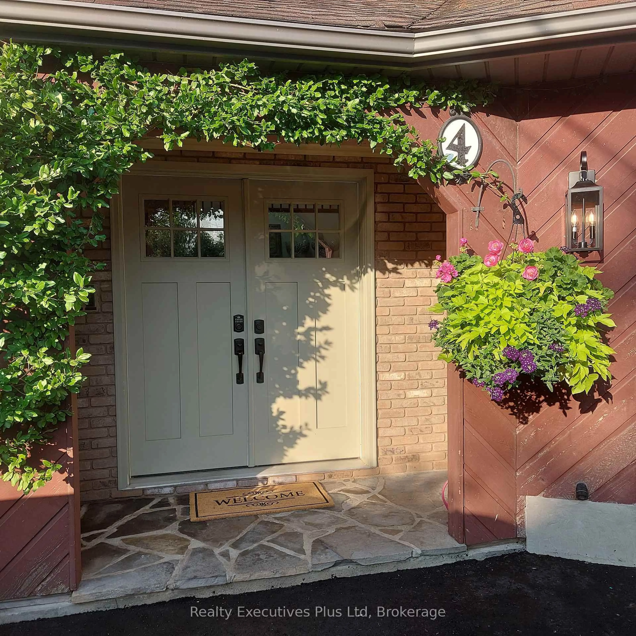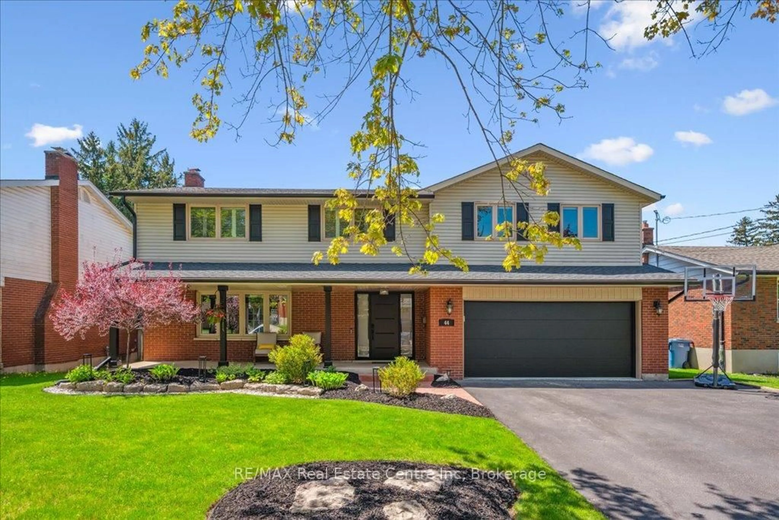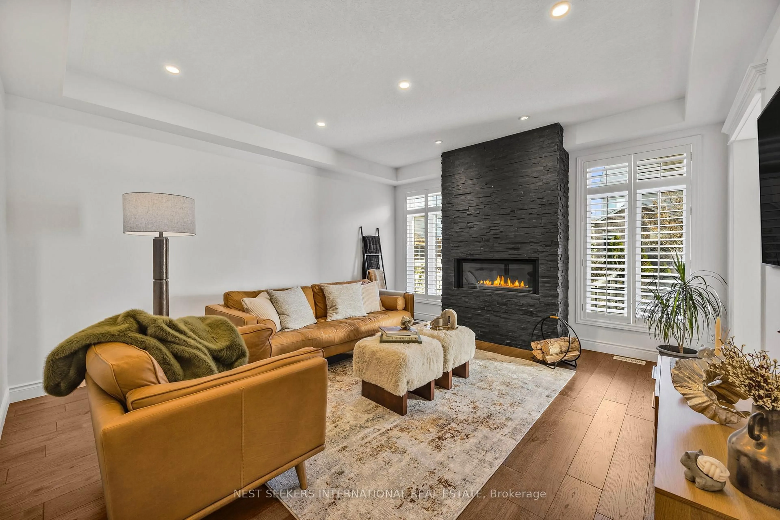Immaculate 5-Bedroom Home Backing Onto Green Space! Welcome To 42 McArthur Drive A Spacious, Meticulously Maintained 4+1 Bedroom, 3+1 Bathroom Home Situated On A Premium Lot In Guelphs Highly Sought-After Westminster Woods Community. Offering Almost 3,500 Sq. Ft. Of Beautifully Finished Living Space, This Home Blends Comfort, Functionality, And Style. Freshly And Professionally Painted Throughout, The Main Floor Features A Bright Open-Concept Layout With Expansive Principal Rooms Including A Separate Living Room And A Cozy Family Room With A Fireplace, Perfect For Both Everyday Living And Entertaining.Upstairs, You'll Find Four Generously Sized Bedrooms And A Convenient Laundry Room. The Serene Primary Suite Includes A Walk-In Closet, Private Ensuite, And Direct Access To A Front-Facing Balcony, The Perfect Spot To Enjoy Your Morning Coffee. The Fully Finished Basement Offers Incredible Versatility With A Complete One-Bedroom Suite, Bathroom, And Flexible Living Area Ideal As A Guest Suite, Home Office, Gym. It Also Features A Separate Electrical Panel, Adding Extra Convenience And Functionality. Step Outside To Your Private Backyard Oasis, Backing Onto Green Space With No Rear Neighbours. The Open Deck And Scenic Views Create A Peaceful Retreat Right At Home. Additional Highlights Include Roof Shingles Replaced Just 2 Years Ago, A Furnace And Air Conditioner (Both 5 Years Old), Deck 3 Years Old. Located Close To Top-Rated Schools, Parks, Shopping, And Public Transit, This Exceptional Property Truly Checks All The Boxes.
Inclusions: Fridge x 2, Stove, Dishwasher, All Light Fixtures, Freezer In The Garage, Swing In The Backyard
