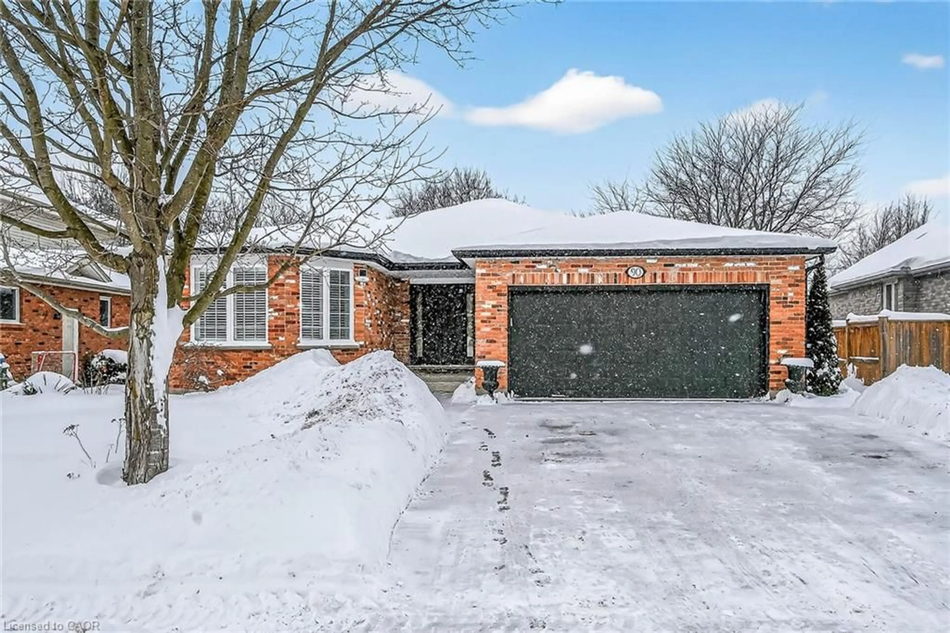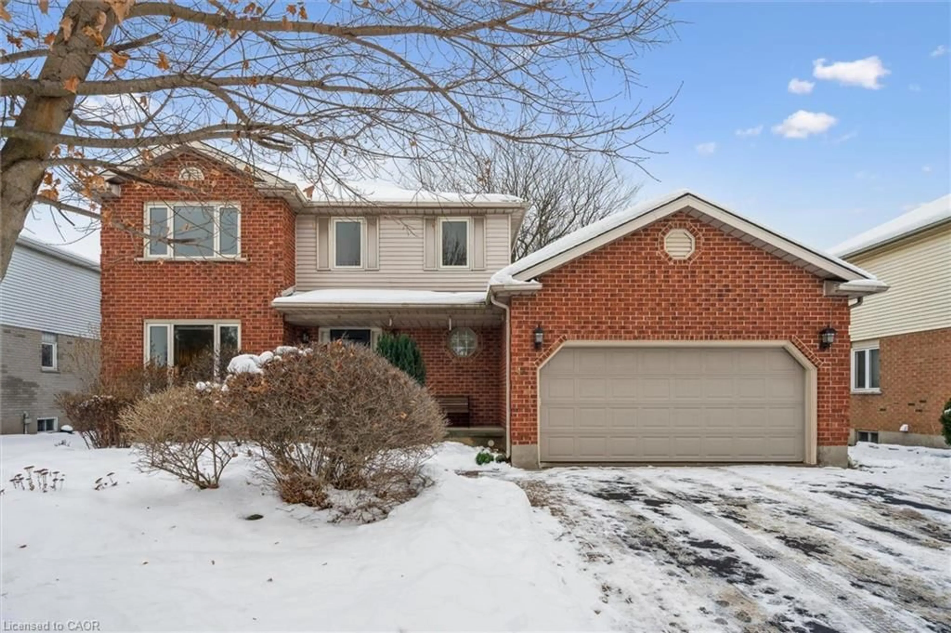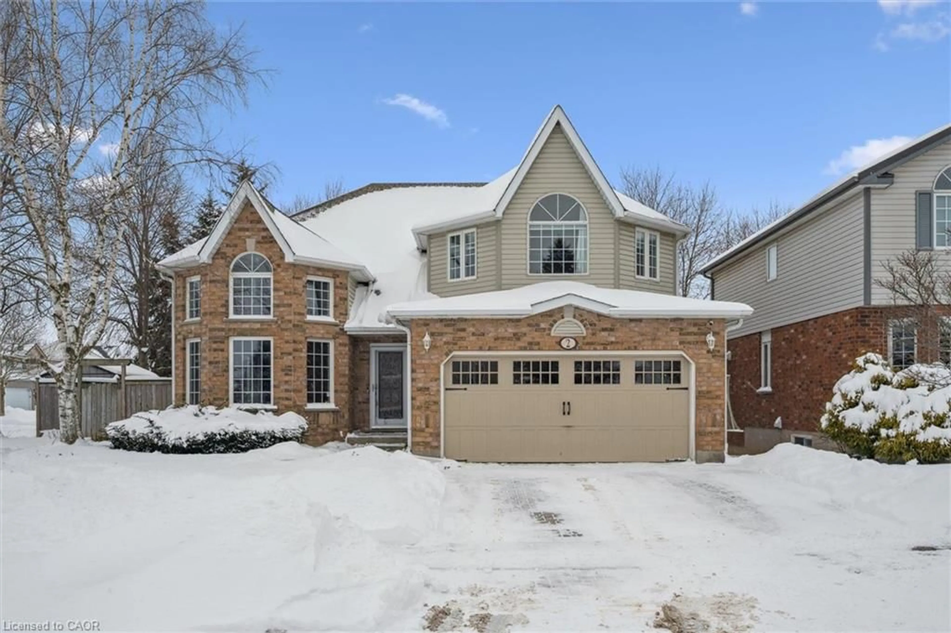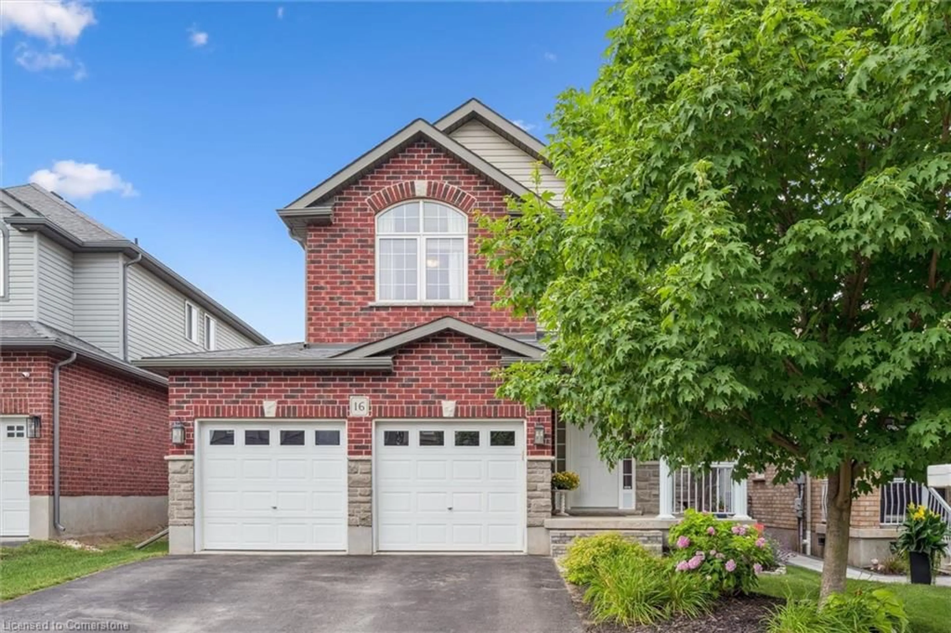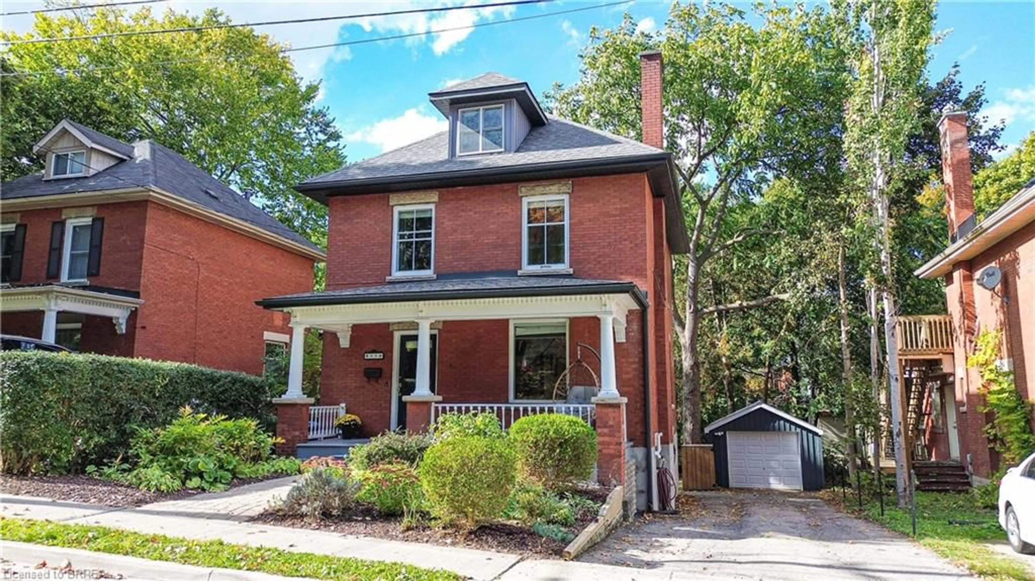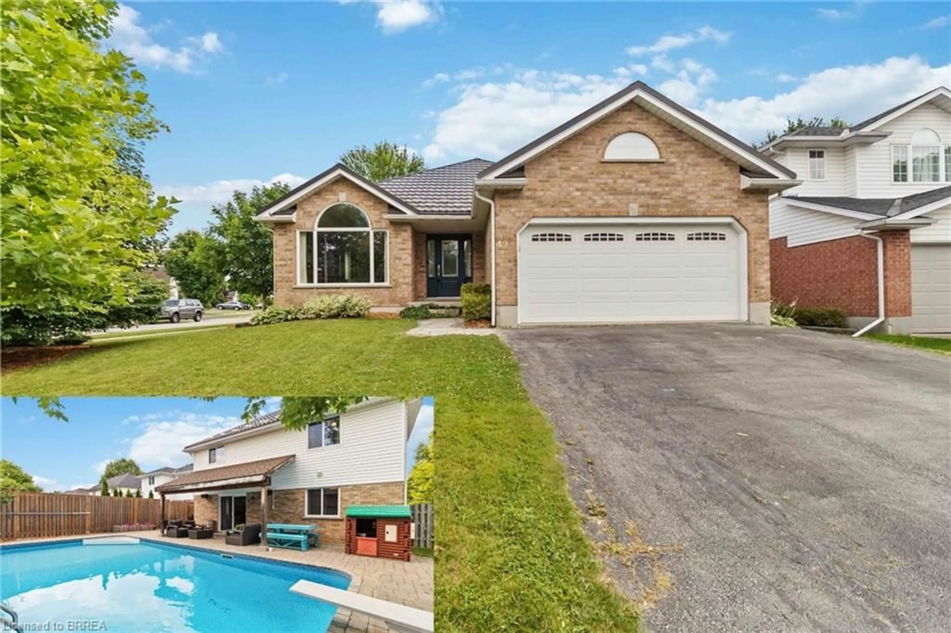Welcome to this stunning 4-level side split, meticulously maintained by its loving owners and tucked away in one of Guelphs most coveted neighbourhoods. Rarely do homes in this area come to market. Surrounded by mature trees and perennial gardens, this property offers a serene retreat while being in the heart of the city on a quiet street with no sidewalks or streetlights. Inside, you'll find a beautifully renovated kitchen (2015) with custom cabinetry, Cambria quartz countertops, and stunning quartzite floor that opens to an inviting living and dining space that flow seamlessly for everyday living and entertaining. The home features 3 bedrooms and 4 bathrooms, along with a versatile living room off the back that can easily serve as a guest bedroom or creative space. The basement was thoughtfully renovated in 2020, creating a dedicated yoga and wellness retreat with heated floors, a custom live-edge ash shelf, a sauna, and a full 3-piece bath perfect for fitness and relaxation enthusiasts. From the lower level, step outside to a two-tier deck (2018) overlooking the private backyard that backs directly onto a park, offering a true extension of your living space. A paved stone driveway adds to the curb appeal and functionality. All appliances and a gas-run barbecue are included, making this an exceptional move-in-ready opportunity. This is a rare chance to own a distinctive home that blends nature, lifestyle, and modern comfort.
Inclusions: GE Ceramic Top Electric Stove (2023), Bosch Diswasher (2023), Faber Range Hood, Fisher-Paykel fridge, Danby convertible freezer (2020), Electrolux front-load Washer and Dryer (2024), Gas-run Weber Barbecue (2019), Samsung TV in family room (2024), roughed in Rainbird Irrigation sprinkler system.
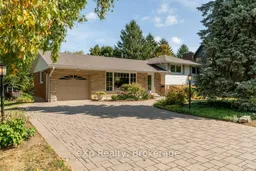 50
50

