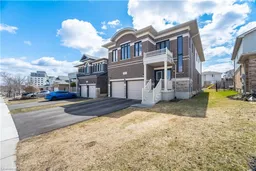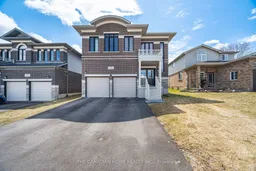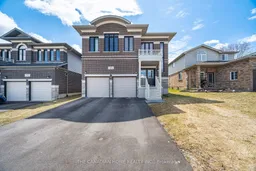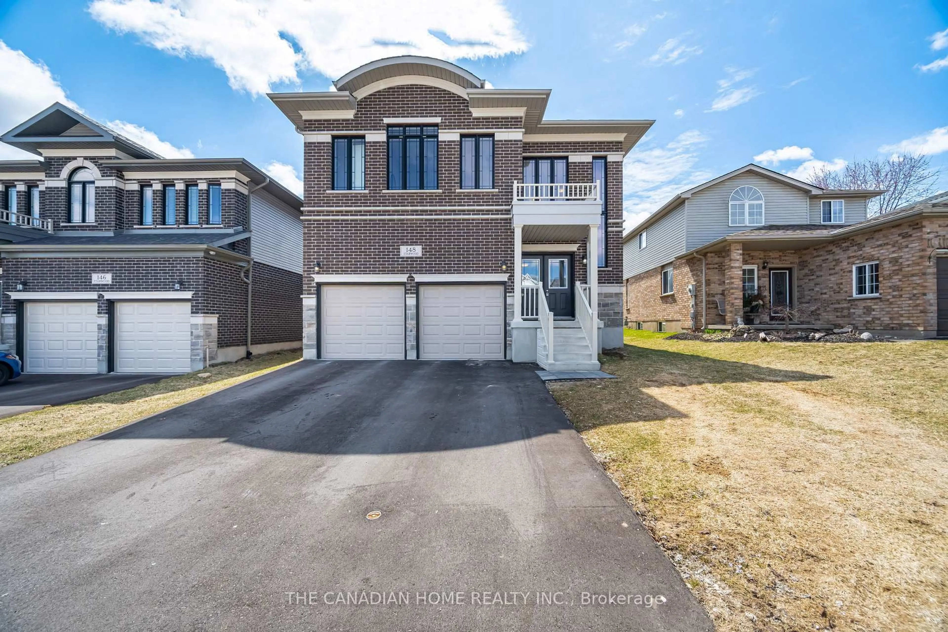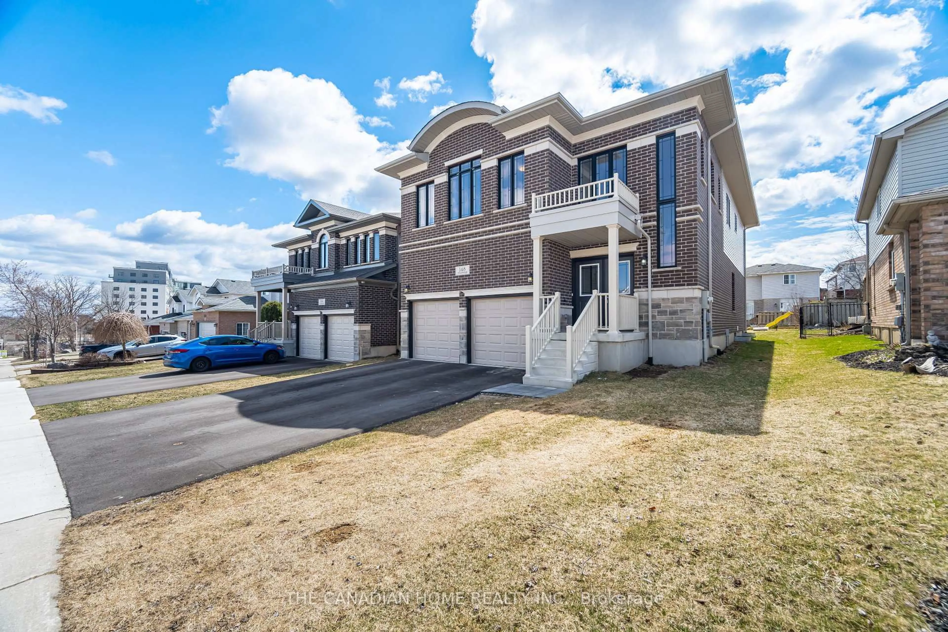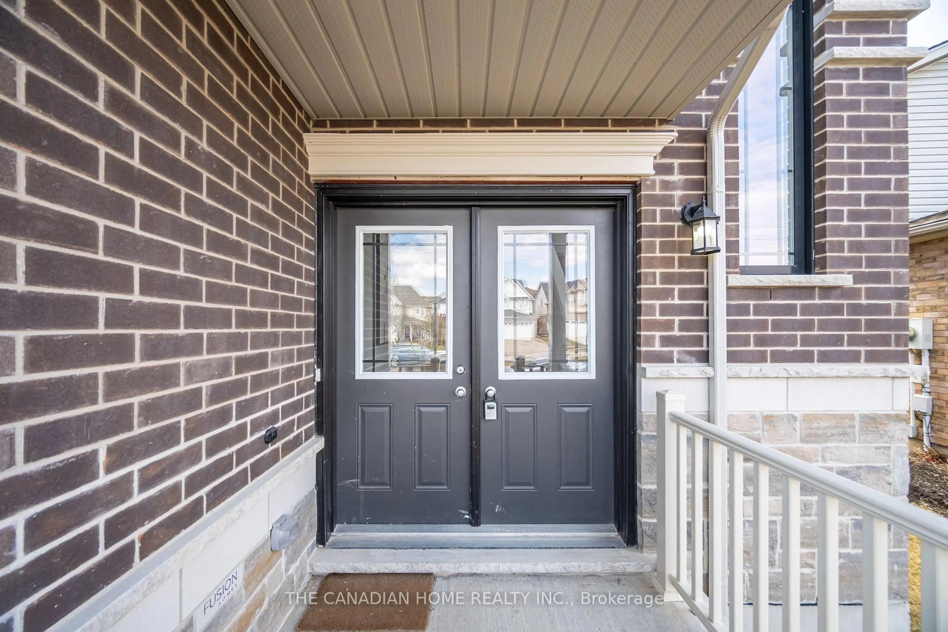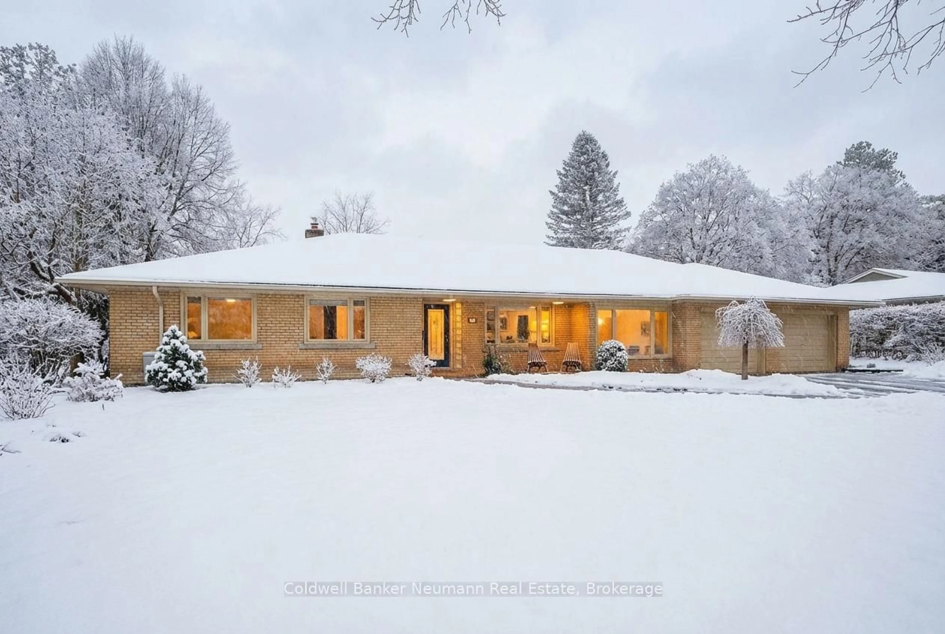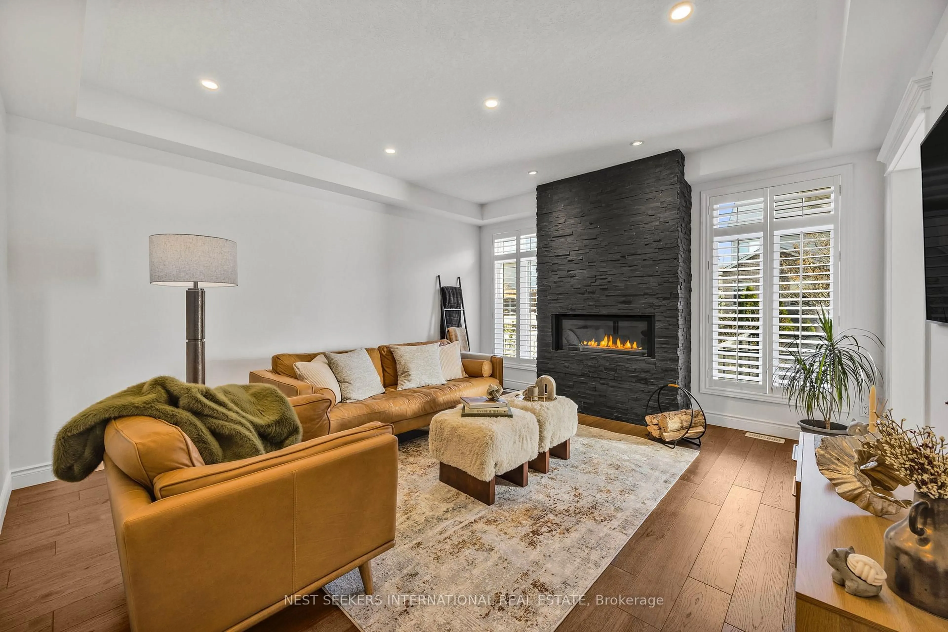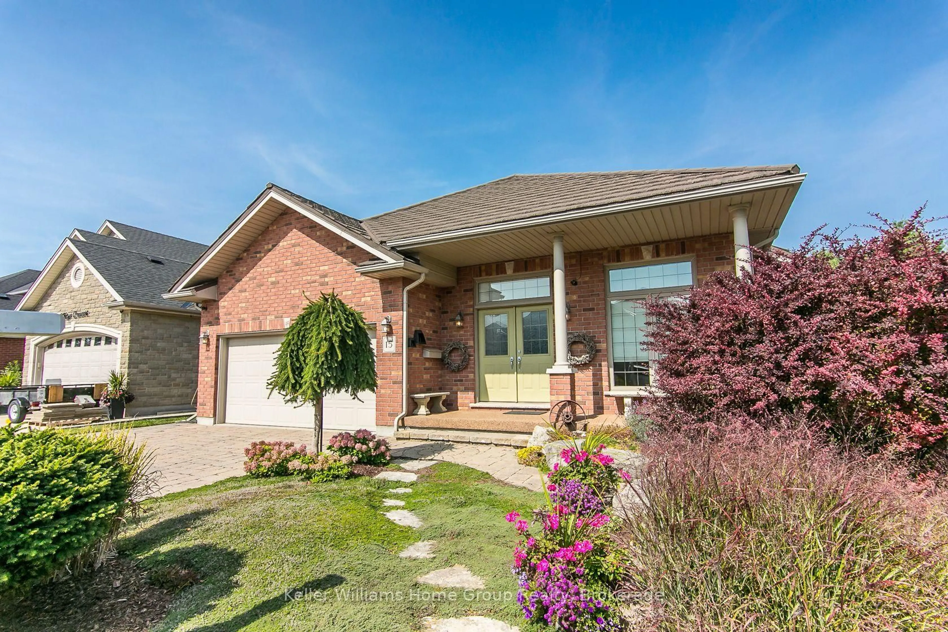148 STARWOOD Dr, Guelph, Ontario N1E 7G7
Contact us about this property
Highlights
Estimated valueThis is the price Wahi expects this property to sell for.
The calculation is powered by our Instant Home Value Estimate, which uses current market and property price trends to estimate your home’s value with a 90% accuracy rate.Not available
Price/Sqft$439/sqft
Monthly cost
Open Calculator
Description
Where contemporary design meets everyday comfort in one of Guelphs most sought-after neighbourhoods. This Fusion Homes Dawn model spans nearly 3,000 sq. ft. above grade and is complemented by a fully finished 1,200 sq. ft. in-law suite making this an exceptional choice for multi-generational families or those seeking smart investment potential. 40-foot-wide frontage, double-car garage, and covered porch set a tone of quiet luxury. Inside, 9 ceilings create a sense of openness, while hardwood floors in the great room and THE finishes throughout reflect quality craftsmanship. The heart of the home is the gourmet kitchen, featuring granite/quartz countertops, 36 upper cabinetry, soft-close drawers, and a walk-in pantry all designed for seamless cooking and entertaining. Upstairs, four generous bedrooms await, including a primary suite that feels like a private retreat, complete with a soaker tub, oversized glass shower, and walk-in closet. A full bath, a convenient upper-level laundry room, and large windows flooding each space with natural light complete the second level. The basement, with a separate side entrance, offers a bright and spacious in-law suite with 2 bedrooms, a full kitchen, open dining area, and its own bathroom perfect for extended family or potential rental income (retrofit status not guaranteed).
Property Details
Interior
Features
Main Floor
Great Rm
5.26 x 4.72Dining
3.61 x 4.72Breakfast
3.3 x 3.23Kitchen
5.49 x 3.23Exterior
Features
Parking
Garage spaces 2
Garage type Built-In
Other parking spaces 4
Total parking spaces 6
Property History
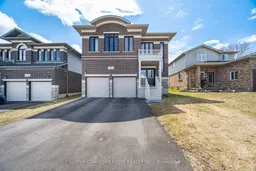 50
50