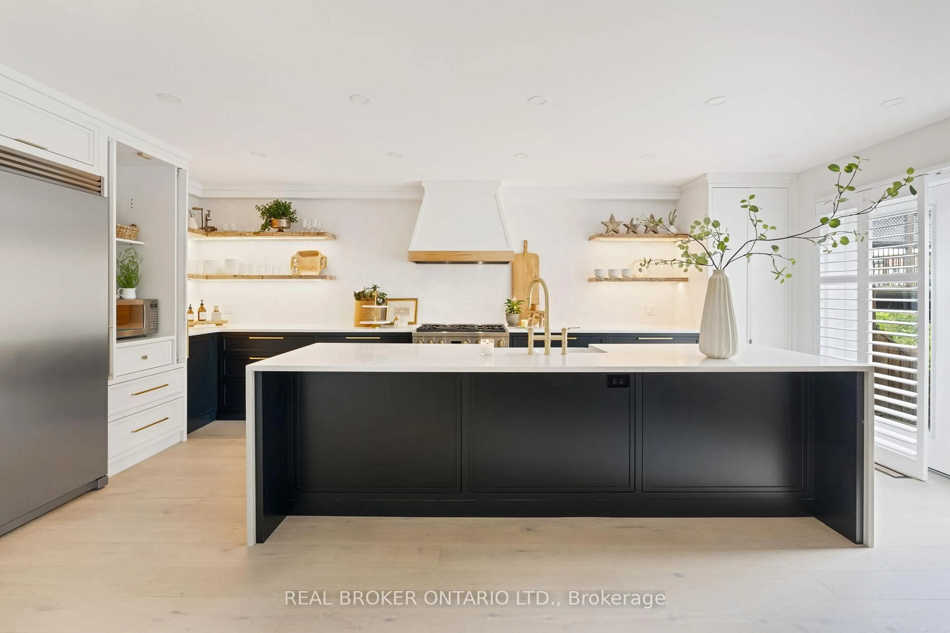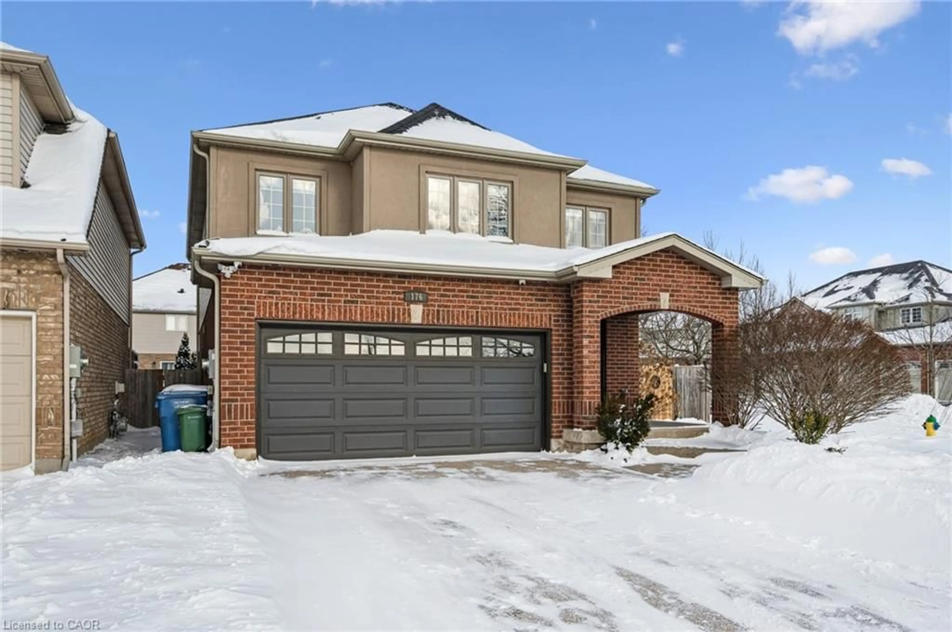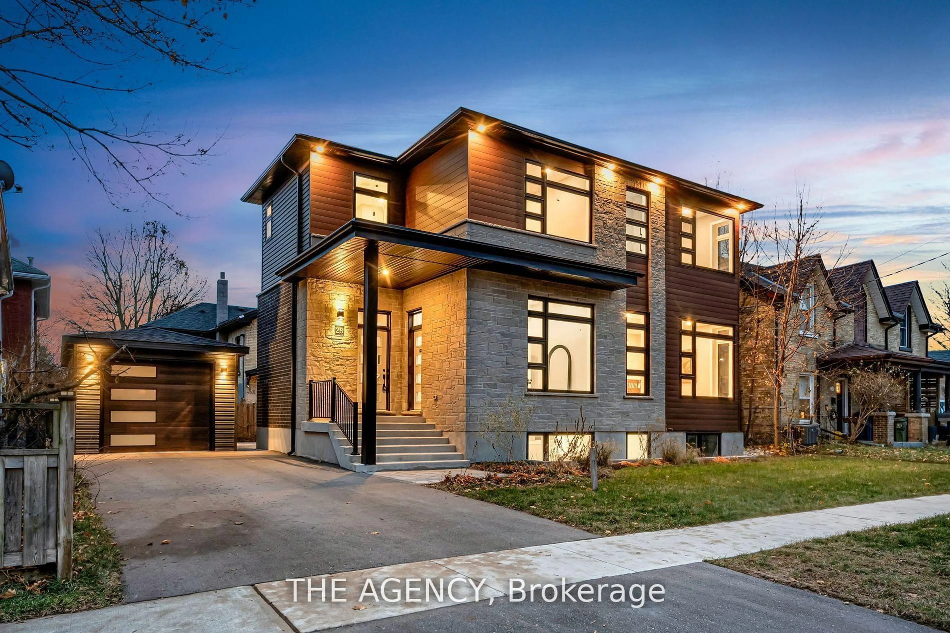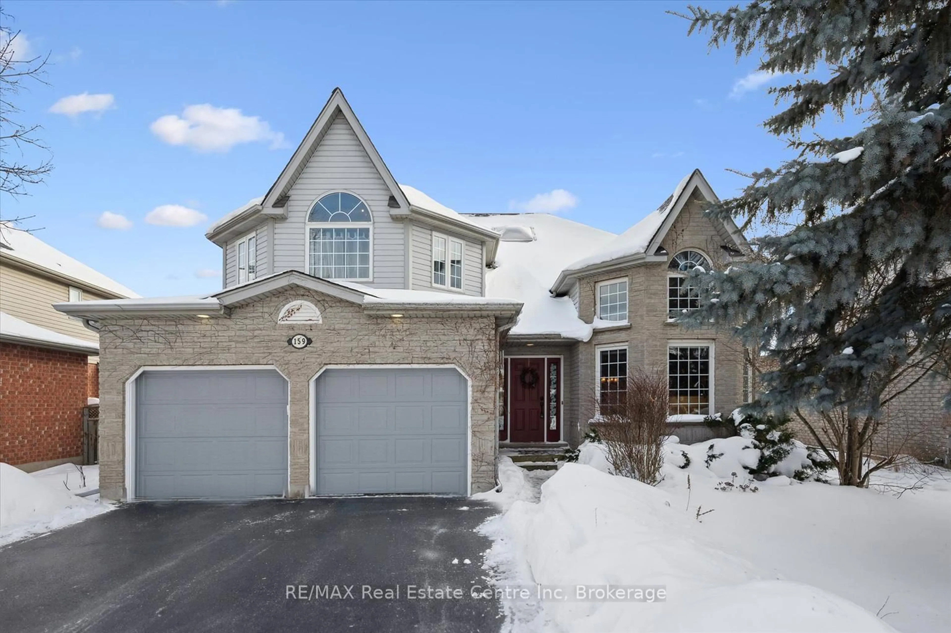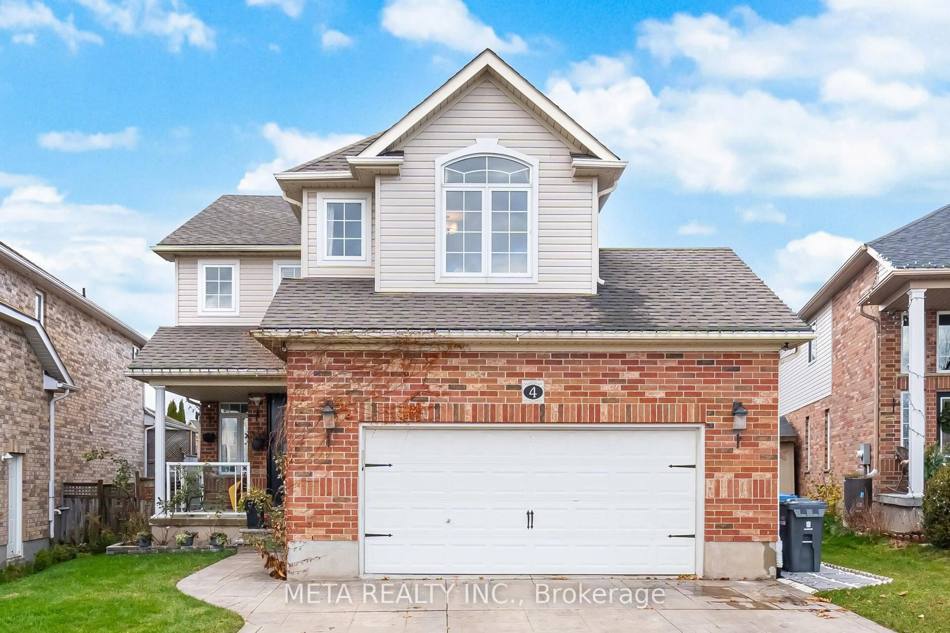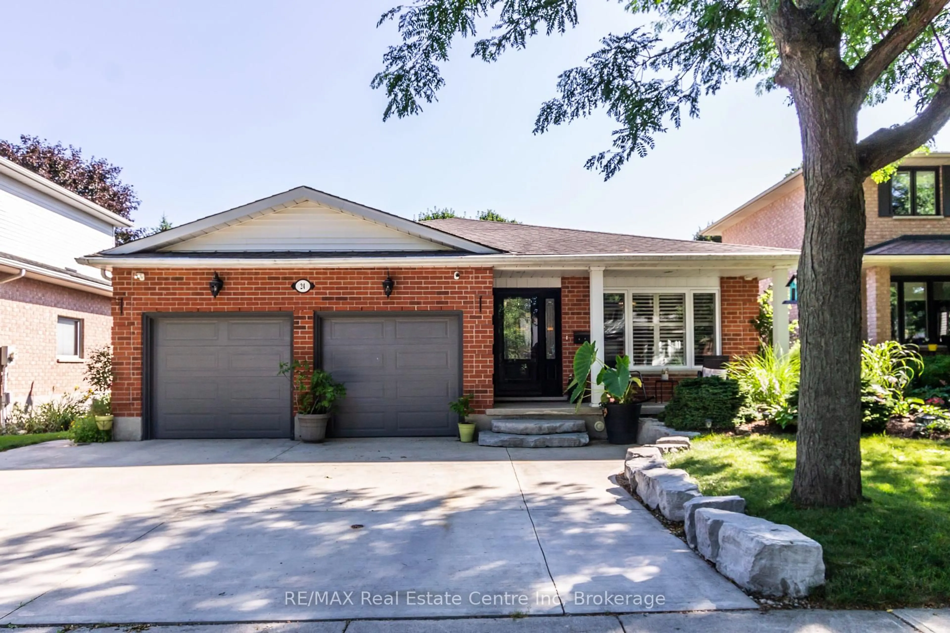A sense of sophistication in a coveted neighbourhood. This 3,200+ sq. ft. detached residence offers 4 bedrooms, 3 bathrooms, an expansive third-level loft, and a main-floor office/flex room - all wrapped in a thoughtful, non-cookie-cutter layout that feels both elevated and effortless. Sunlight pours through every level, giving the home a bright, uplifting ambiance from morning to night. The main floor impresses with 9-foot ceilings, real hardwood floors, a warm gas fireplace, and a beautifully designed kitchen featuring upscale cabinetry, a chic backsplash, quartz countertops, a spacious island with storage, stainless steel appliances (including a bar fridge), and a coveted walk-in pantry. It's a space crafted for both everyday comfort and seamless entertaining and also offers ample dining space. Upstairs, the primary suite feels like a private retreat with a soaker tub, separate shower, and a generous walk-in closet. The additional bedrooms offer impressive scale, and the third-level loft adds a striking "wow" factor-ideal as a lounge, creative studio, office, or playroom. Second-floor laundry and expansive neighbourhood views over Pineridge/Westminster Woods complete this thoughtfully planned level. The unfinished basement - with a bathroom rough-in - provides endless potential for future customization. Outdoors, a fenced yard, private deck with glass railing, interlock patio plus tastefully landscaped front and rear gardens create a serene backdrop for quiet mornings, relaxed evenings, or gatherings with friends and family. Situated in Guelph's highly desirable South End, you are a brisk walk away from *19* parks and 3 rinks, multiple groceries, bakeries, ethnic eateries, salons, and scenic walking trails. Light-filled, functional, and rich with character - this home stands apart in all the right ways.
Inclusions: Refrigerator, bar fridge, stove, rangehood, microwave, dishwasher, washing machine, dryer.
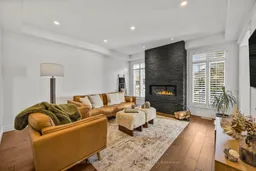 41
41

