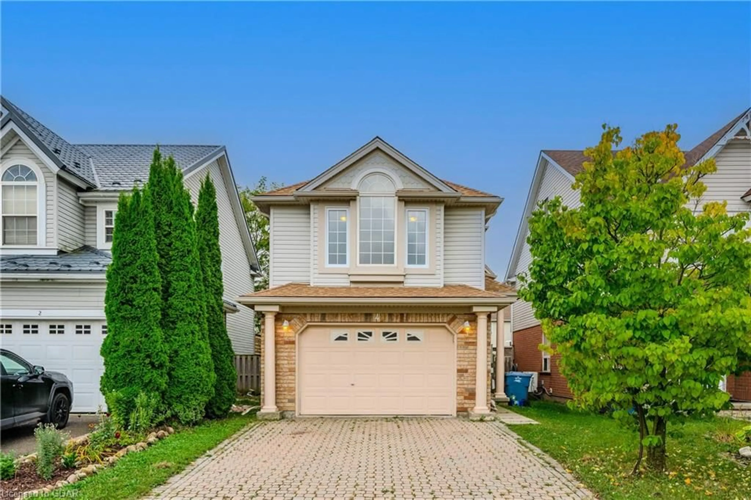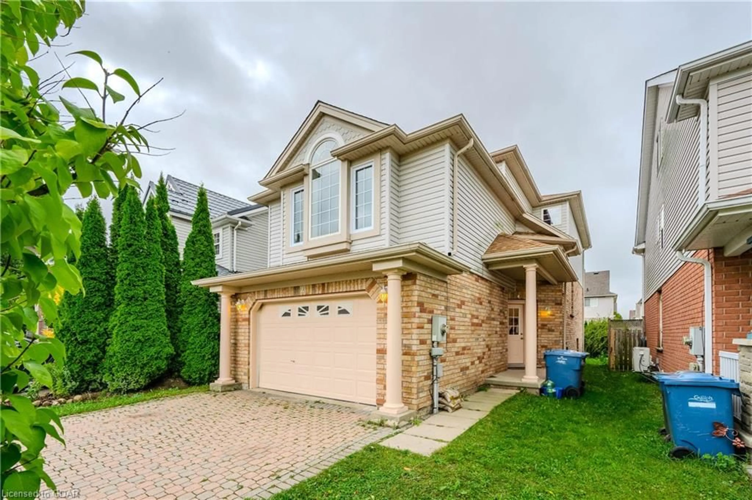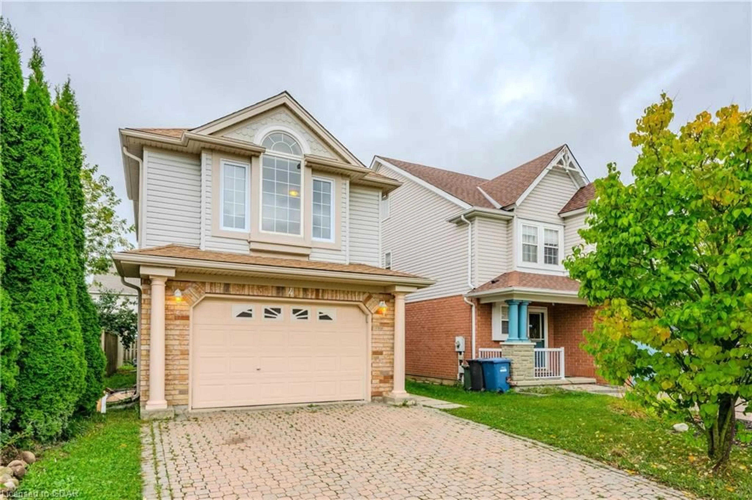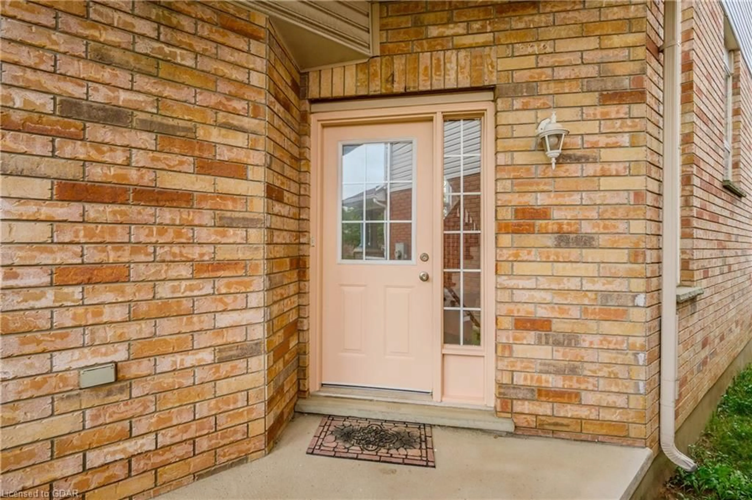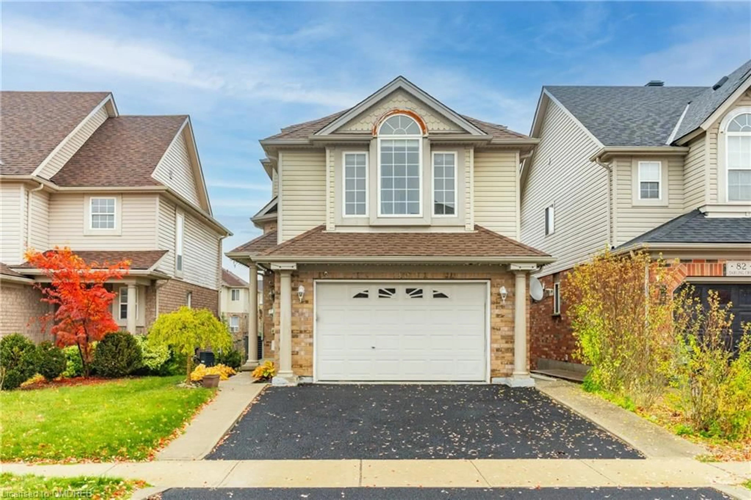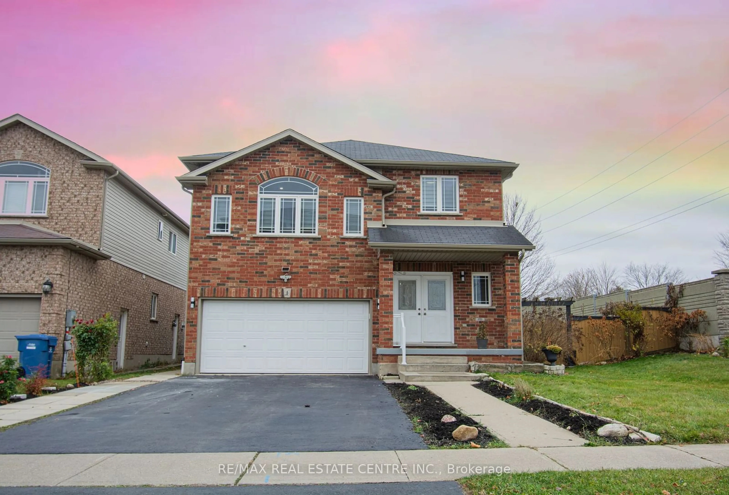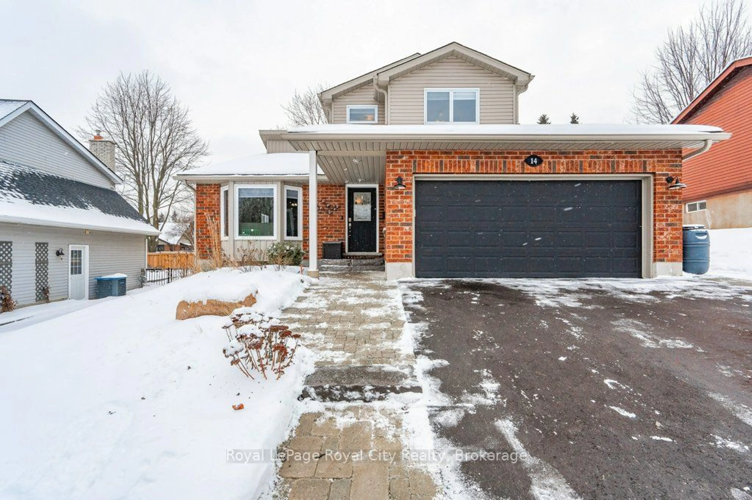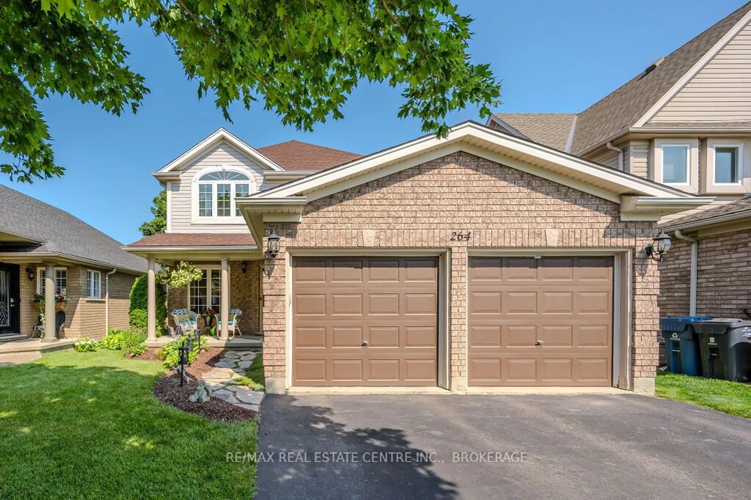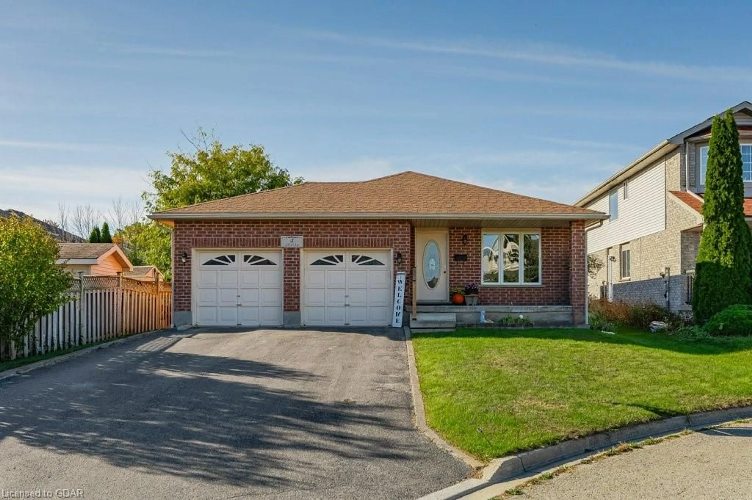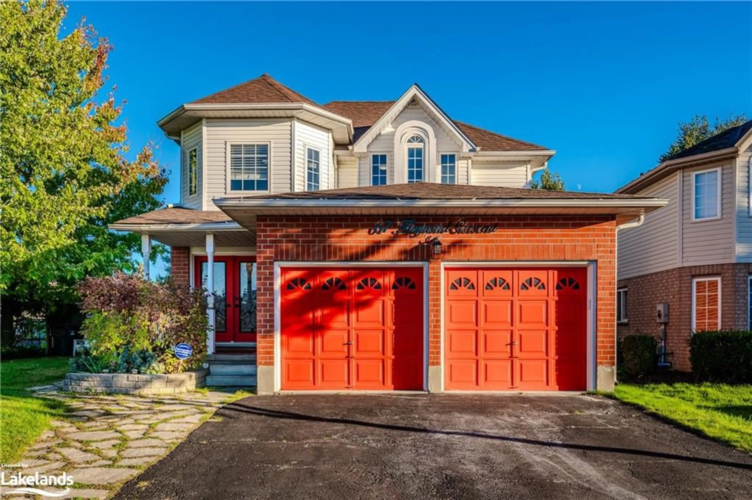4 Darling Cres, Guelph, Ontario N1L 1P9
Contact us about this property
Highlights
Estimated ValueThis is the price Wahi expects this property to sell for.
The calculation is powered by our Instant Home Value Estimate, which uses current market and property price trends to estimate your home’s value with a 90% accuracy rate.Not available
Price/Sqft$555/sqft
Est. Mortgage$6,441/mo
Tax Amount (2024)$6,176/yr
Days On Market132 days
Description
Welcome to this beautifully renovated gem located in the sought-after south end of Guelph! This move-in-ready detached house offers a perfect blend of modern updates and comfortable living, featuring: Fully Renovated Interior: Step into a fresh, contemporary space with brand-new windows and a stylish new backyard door, leading to a newly built deck, flooding the home with natural light. Spacious Living: Enjoy three generous bedrooms upstairs, spacious living room and family room, perfect for family living, plus two additional bedrooms in the fully renovated finished basement – ideal for guests, a home office, or turning it into a rental suite. Outdoor Oasis: A private backyard perfect for outdoor entertaining, relaxation, or gardening. Prime Location: Situated close to top-rated schools, University of Guelph, shopping centers, and the Galaxy Cinemas, this home provides convenient access to all the amenities you need. Don't miss this rare opportunity to own a fully updated home in one of Guelph’s most desirable neighborhoods. Make 4 Darling Crescent your new address today!
Property Details
Interior
Features
Main Floor
Kitchen/Dining Room
5.66 x 9.22Bathroom
1.55 x 1.752-Piece
Living Room
4.27 x 8.05Exterior
Features
Parking
Garage spaces 2
Garage type -
Other parking spaces 2
Total parking spaces 4
Property History
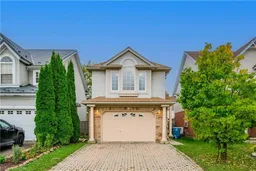 50
50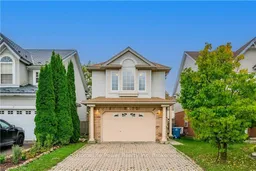
Get up to 1% cashback when you buy your dream home with Wahi Cashback

A new way to buy a home that puts cash back in your pocket.
- Our in-house Realtors do more deals and bring that negotiating power into your corner
- We leverage technology to get you more insights, move faster and simplify the process
- Our digital business model means we pass the savings onto you, with up to 1% cashback on the purchase of your home
