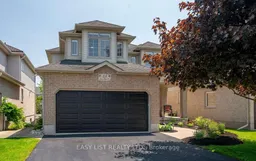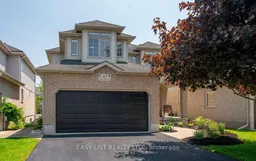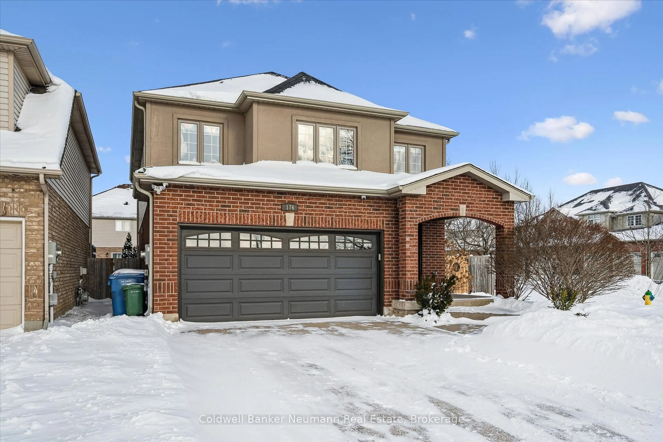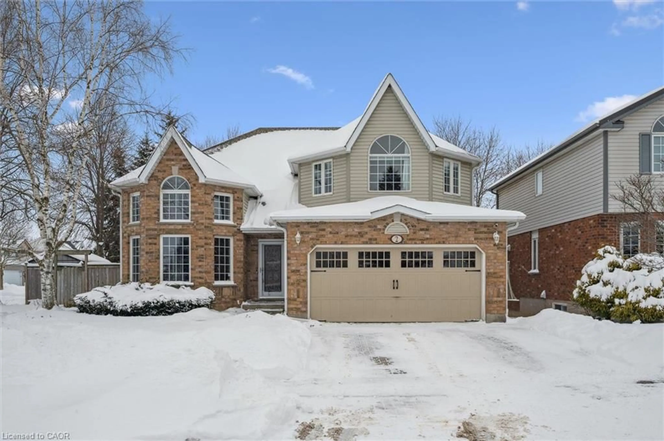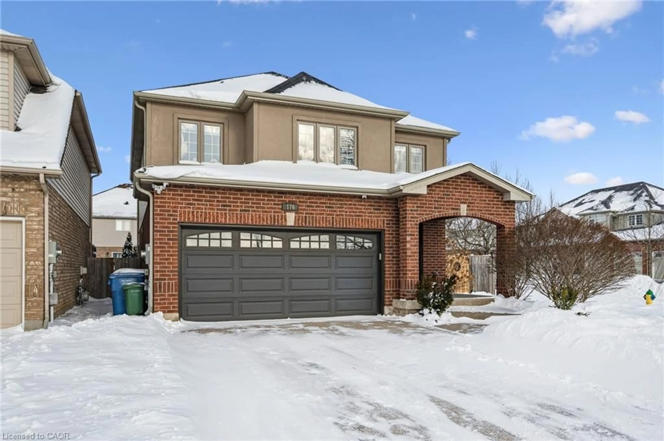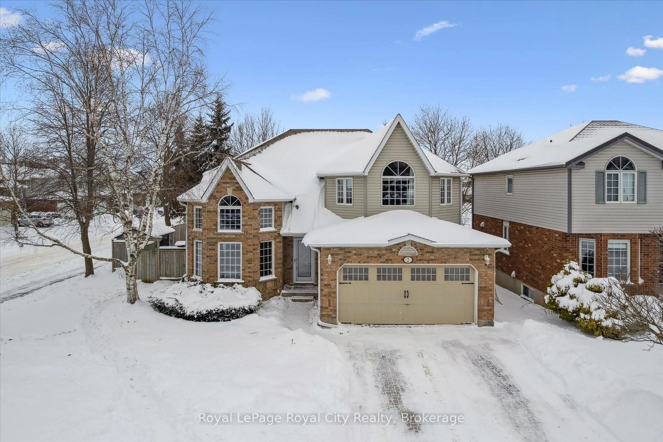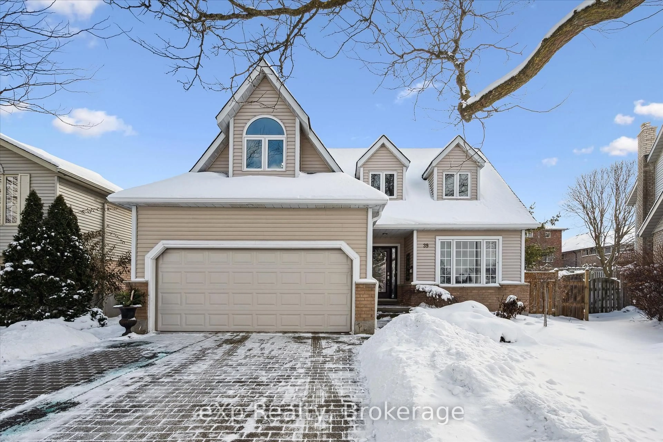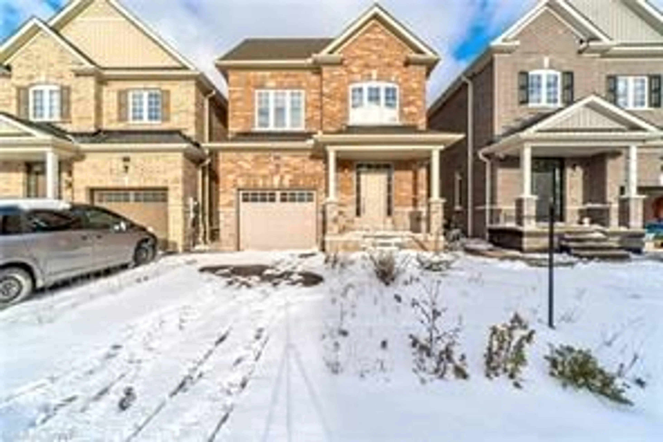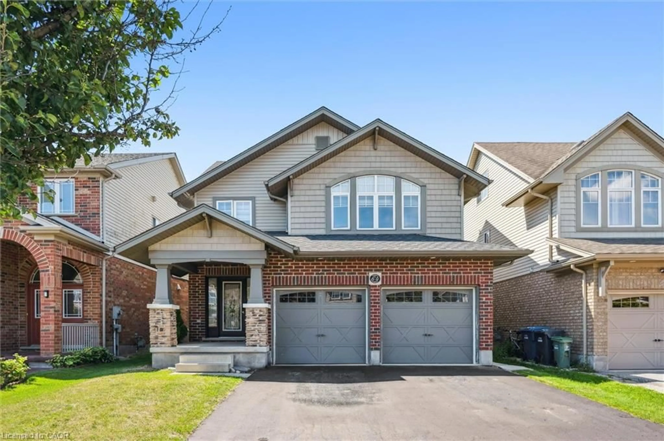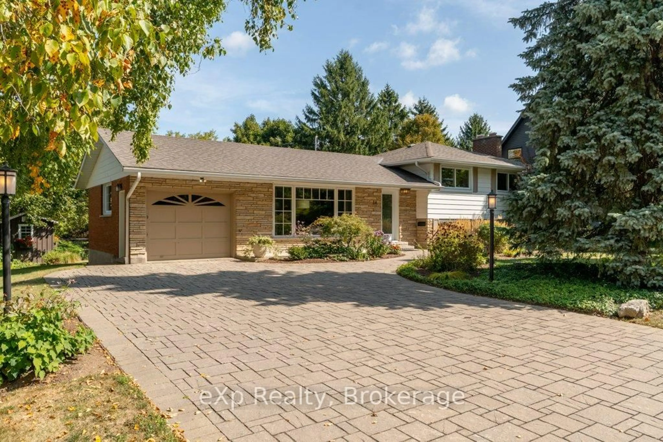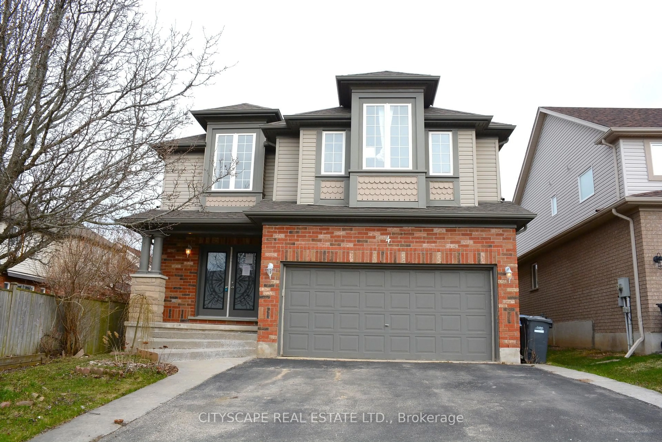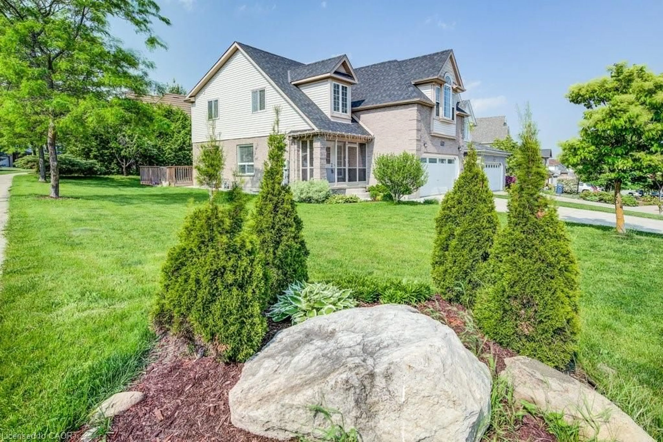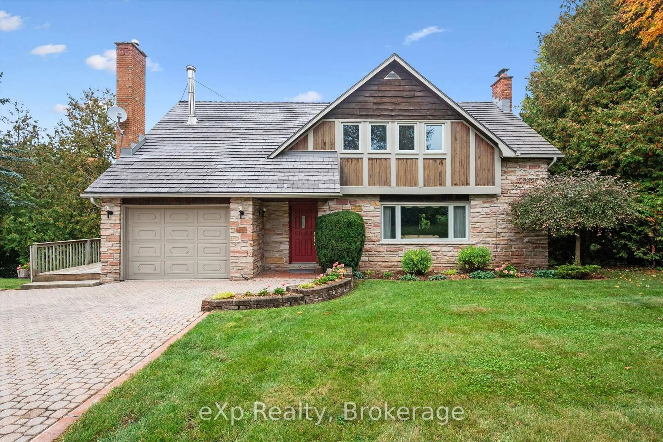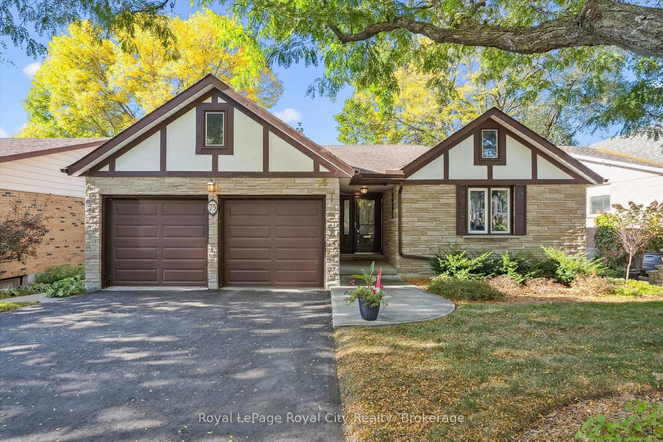For more info on this property, please click the Brochure button. Welcome to 53 Grey Oak Drive, a stunning 4-bedroom, two-storey detached, walkout home by Thomasfield, nestled on the prestigious Pineridge/Westminster Woods conservation trail system - South Guelph's most sought-after neighborhood. The striking façade, landscaped yard, and inviting front porch set the tone for what's inside. As you step into the open-concept main level, you'll be greeted by a beautiful oak staircase, formal living/dining room, a powder room, a mud/laundry room, and a relaxing family room with gas fireplace. At the heart of the home, the chef's kitchen offers custom maple cabinetry, stainless steel appliances, and a large island with second sink and beverage fridge - ideal for culinary creations and entertaining. The dinette opens to an expansive deck, perfect for outdoor dining or lounging, with a natural gas hookup and sweeping views of the greenspace. Upstairs, the oversized primary retreat features double walk-in closets and a spacious 5-piece ensuite. Three additional generously sized bedrooms and main bathroom provide ample space for family and guests. The expansive lower-level walkout offers exceptional potential, featuring a cold storage room, a bathroom rough-in, and a bright open layout with large windows. Ready to be finished into an in-law suite, apartment, or customized retreat supported by 200-amp service. French doors lead out to a private patio, prepped for a hot tub, and the fully fenced yard backs onto tranquil greenspace with direct access to the trail system, offering the perfect backdrop for relaxation and exploration. Ideally located, just steps from top-rated schools, parks, transit, and places of worship, with quick access to commuter routes, downtown Guelph, and all amenities. With its functional layout, quality finishes, and unbeatable setting, 53 Grey Oak Drive is a rare opportunity to enjoy both comfort and convenience.
Inclusions: Stove, Refrigerator, Dishwasher, Bar Fridge, Microwave/Hood Fan, Washer, Dryer, Water Softener/Heater Alarm System, Network Switch, Garage Door Opener/Remotes, Interior Plantation Shutters, Upgraded Lighting + Fixtures
