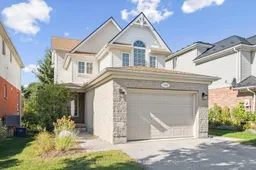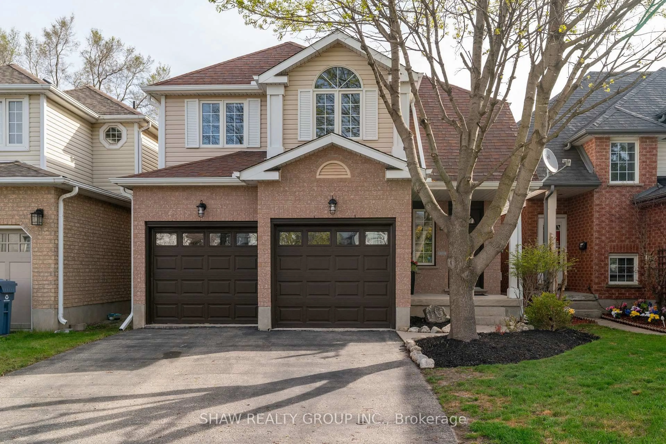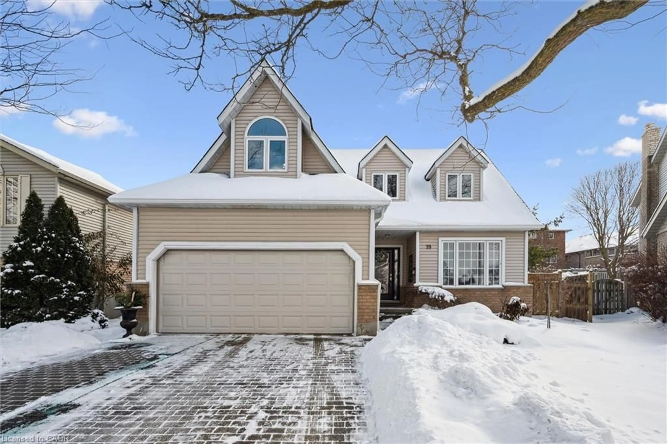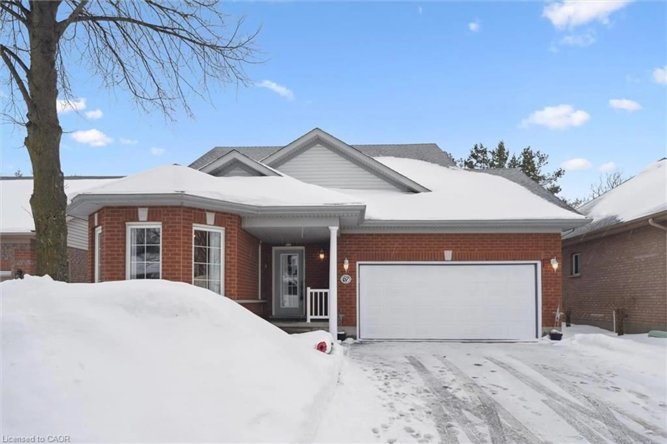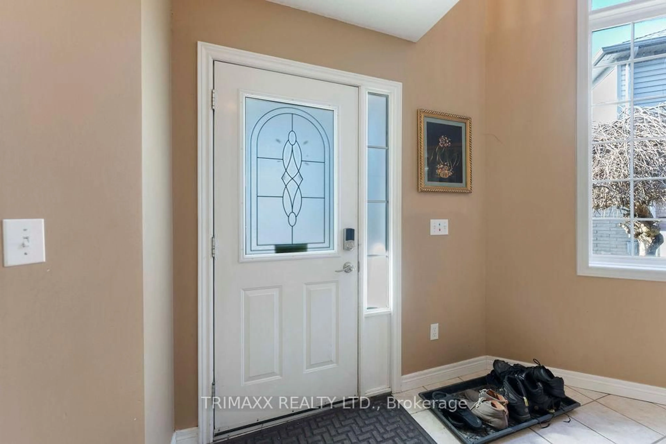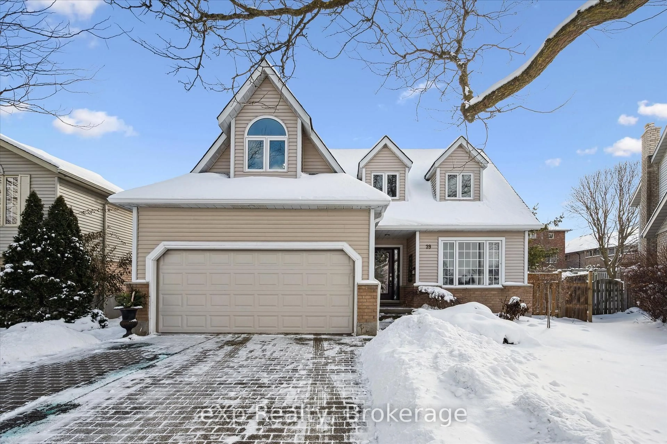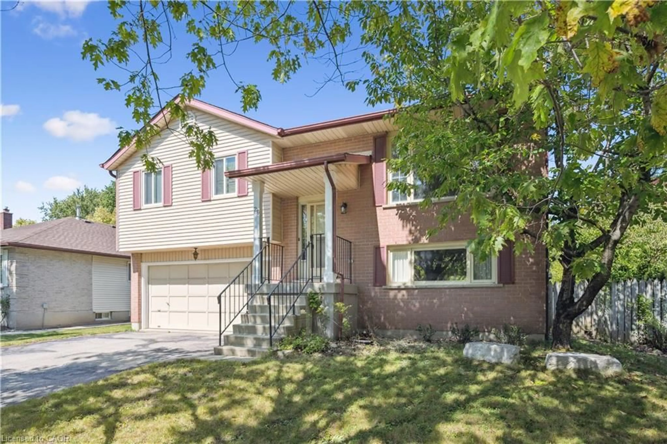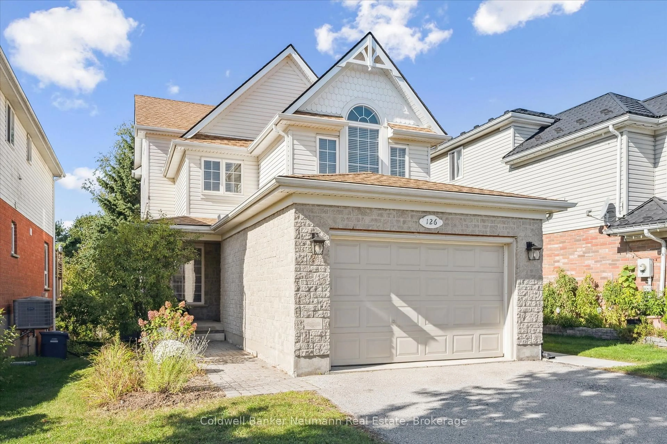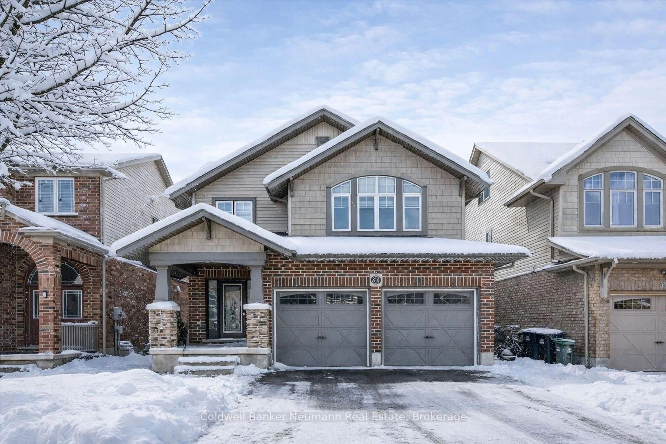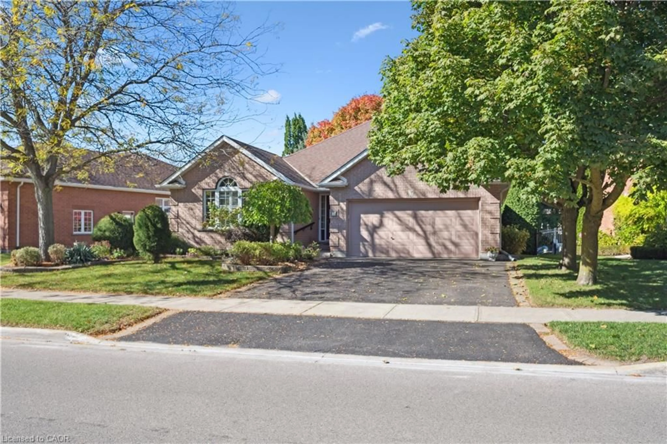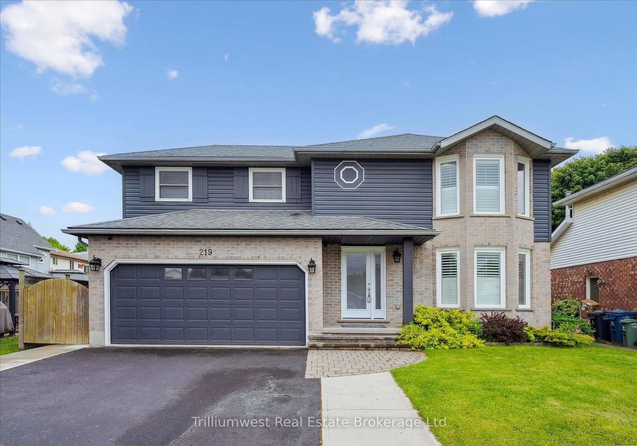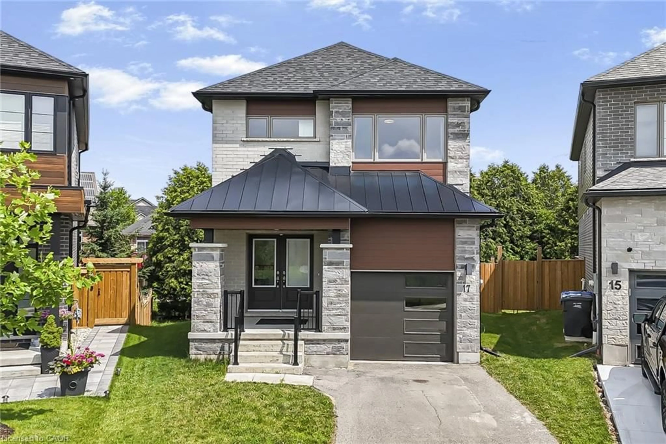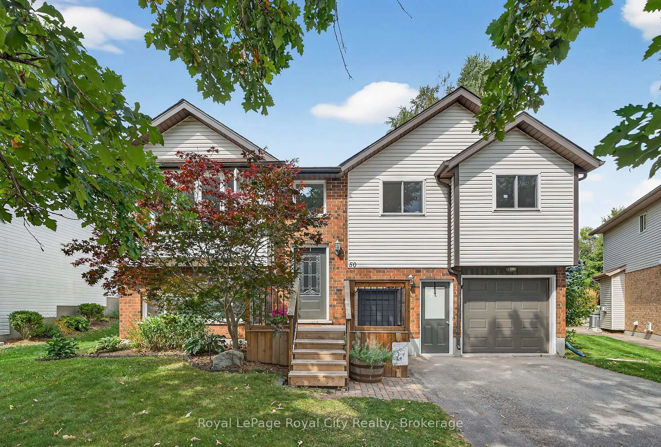Wonderfully updated home with legal basement apartment backing on to green space! Thoughtfully updated throughout and move-in ready, its filled with natural light, open spaces, and modern comforts. Step inside to a bright, spacious living room that instantly feels inviting. The main living space is open with a living room and eat-in kitchen perfect for family gatherings and entertaining. A powder room and main floor laundry finish off the main level. Upstairs, you'll find three generous bedrooms, including a stunning primary retreat with vaulted ceilings, walk-in closet, and a spa-like ensuite. But that's not all, the lower level features a spectacular legal one-bedroom apartment that doesn't feel like a basement. This unit also offers an updated bathroom, large bedroom with huge closet and it's own separate laundry! Whether you use it for extended family, a home office, or rental income, it offers incredible versatility. Backing onto the serene Westminster Woods walking trails, this home combines tranquility with unbeatable convenience. You're just steps from Zehrs, shops, dining, schools, and every amenity you could ever need, plus only minutes to Highway 401. A rare opportunity to own a home that truly has it all space, light, income potential, and location. Don't miss it!
Inclusions: Other,Appliances
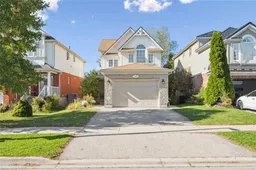 50
50