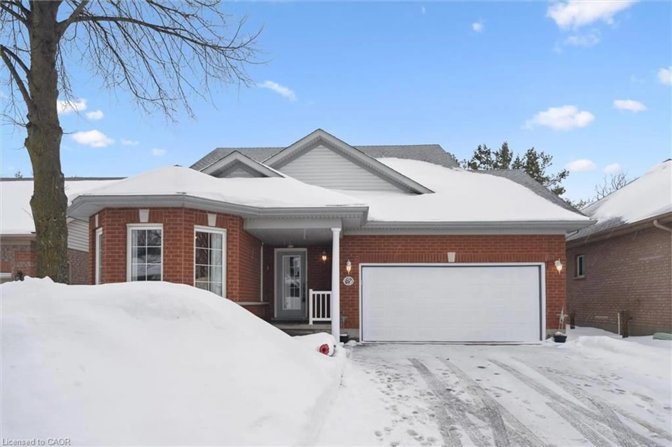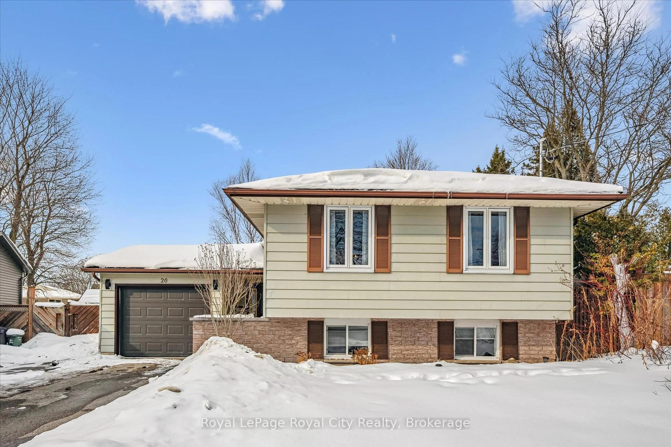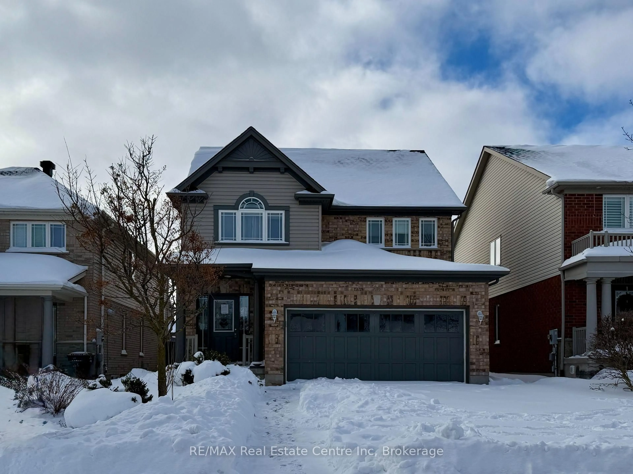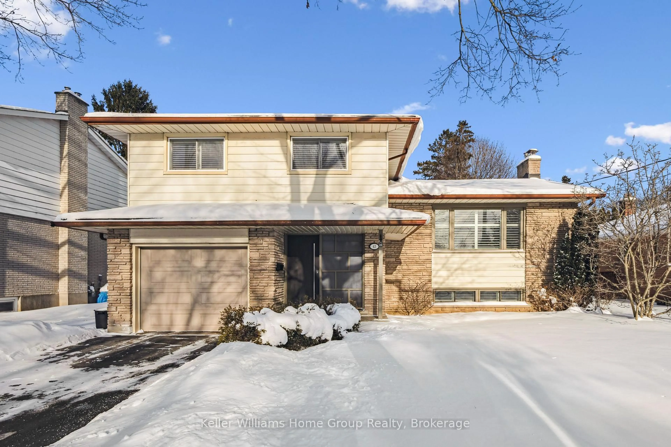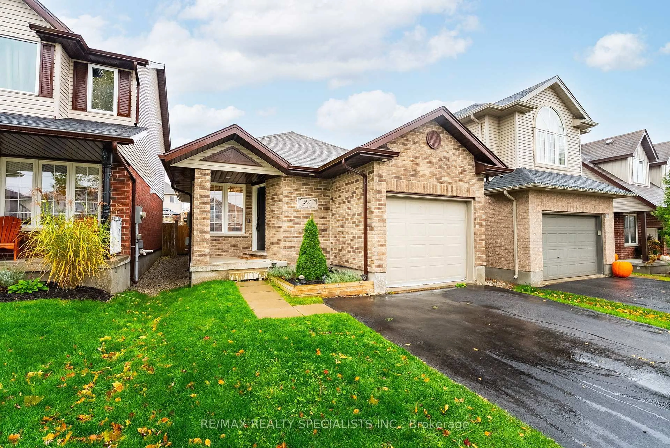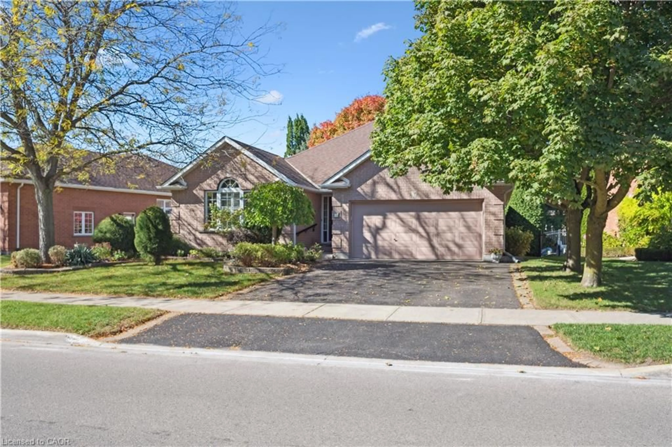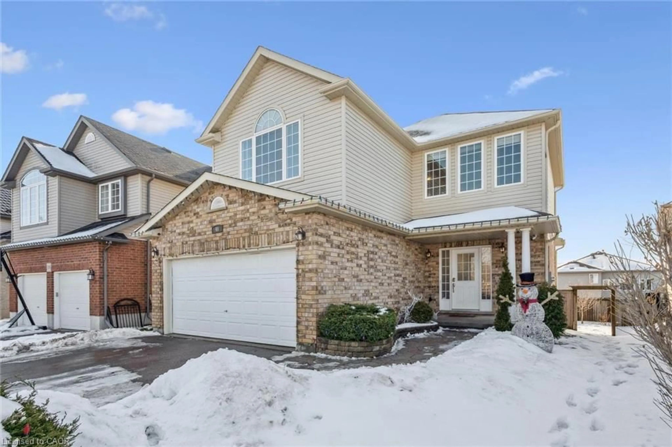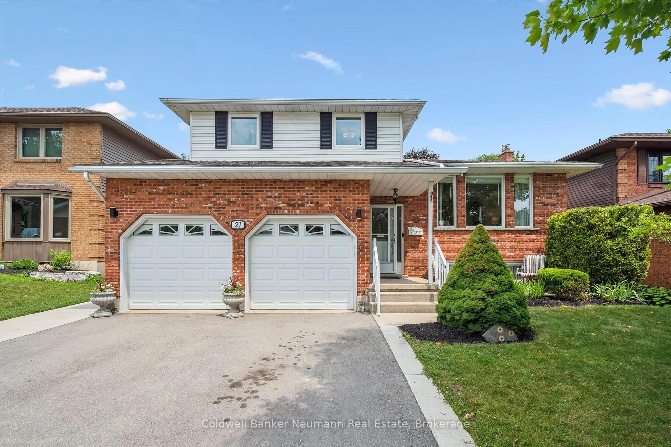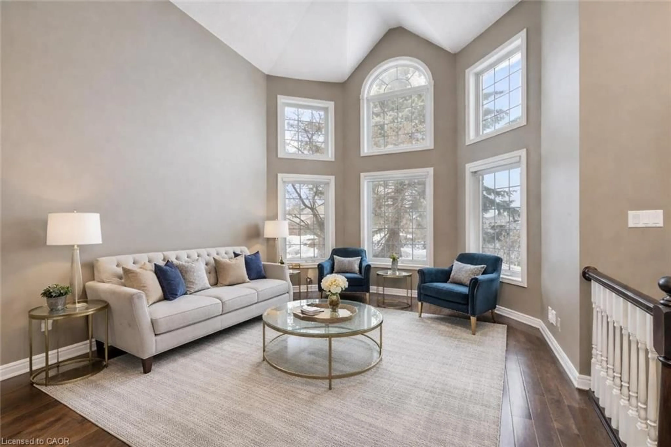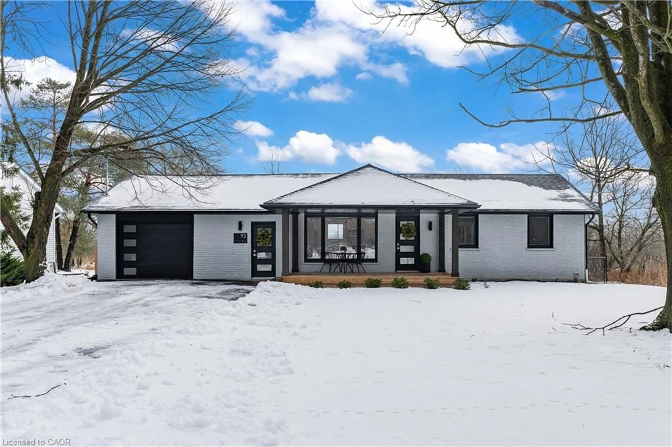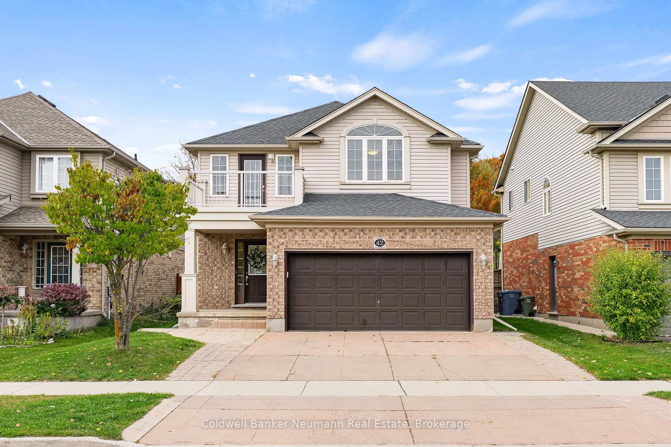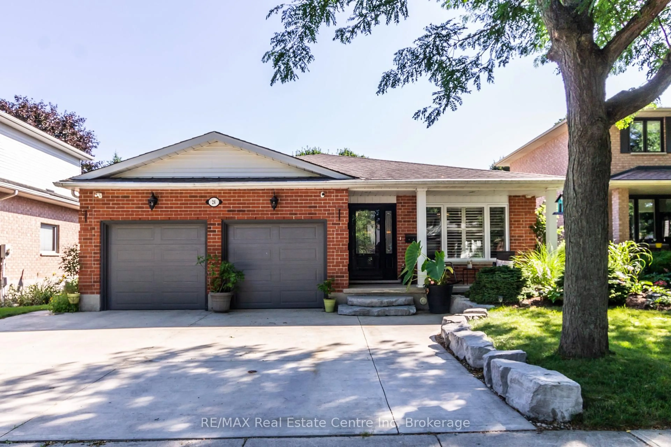Welcome to this stunning 2,200 sq ft bungalow tucked away on a quiet dead-end street in one of Guelphs most peaceful, established neighborhoods. Surrounded by mature trees and nature, this custom-finished home offers privacy, tranquility, and the ease of single-floor living. Step inside to a spacious open-concept layout filled with natural light, thanks to thoughtfully placed skylights and quality construction throughout. The heart of the home features a beautiful great room with gas fireplace, that flows seamlessly into the custom Barzotti kitchen with granite countertops, built in appliances and a large entertaining island with seating, If you need more entertaining space, the separate diningroom with built in china cabinet offers a more formal seating space. The large master bedroom has a walk in closet that is big enough to double as a home office and also features an ensuite with a soaker tub and separate shower. The second bedroom is also a good size and features a double closet. Take the indoors out to an enclosed 3 season sunroom that opens to a stunning backyard oasis. Outside, you will find a professionally landscaped space featuring a custom stone BBQ area, bar, cozy sitting zone, and a handy garden shed. The 2 car garage is loaded with additional storage space. This stunning family home was custom designed and built in 1983 and then completely redesigned inside for the next generation of the family in 2010. This home is ideal for professionals, retirees or anyone seeking the comfort and convenience of one-level living without compromising on style or space
Inclusions: Fridge, Stove, dishwasher, microwave, built in china cabinet and custom table and chairs in the dining room,
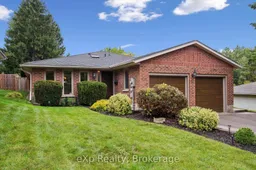 37
37

