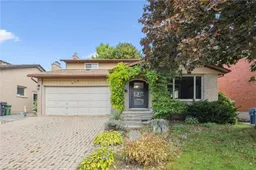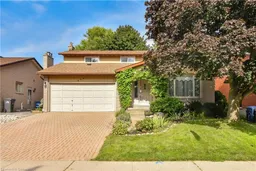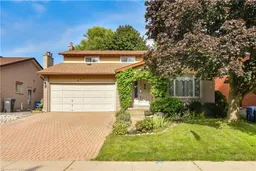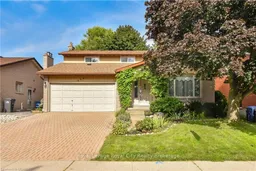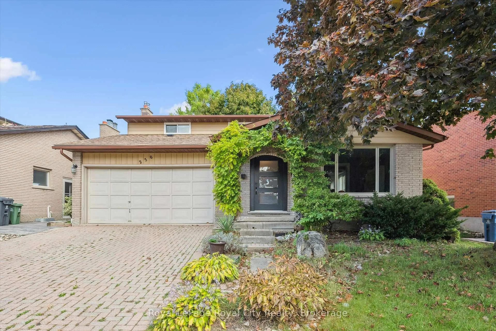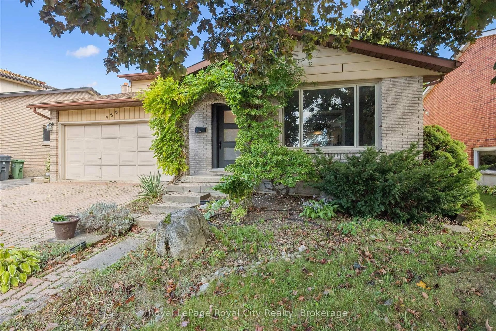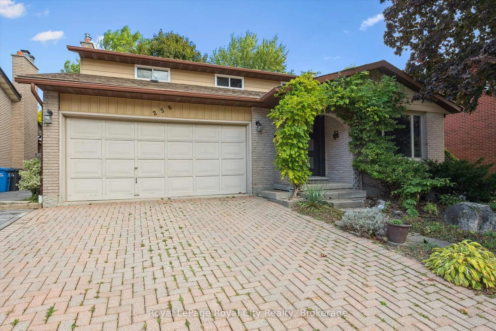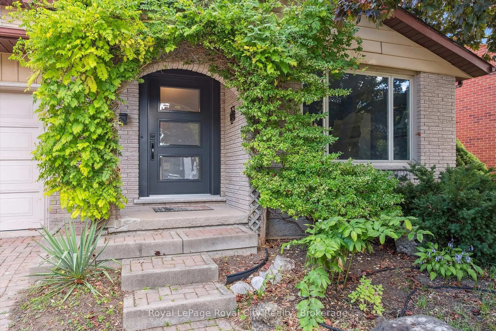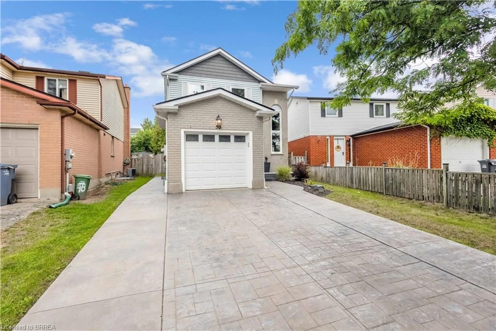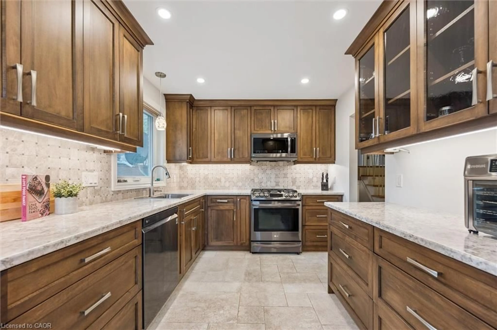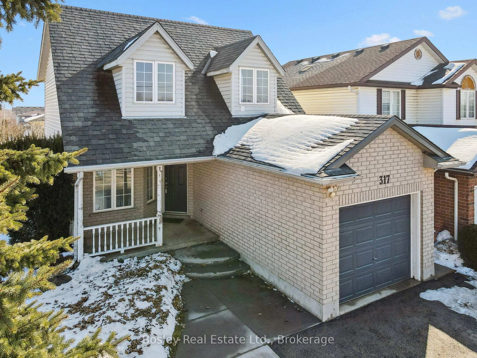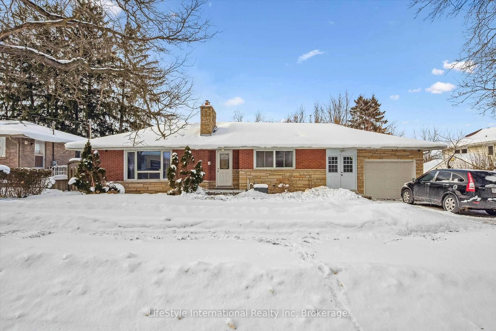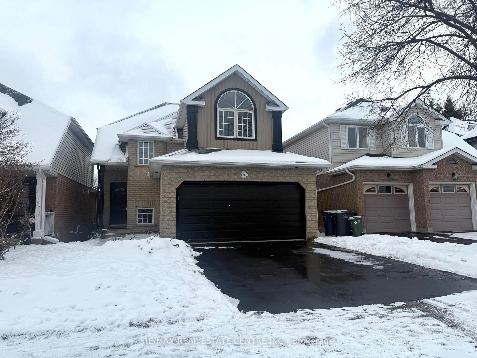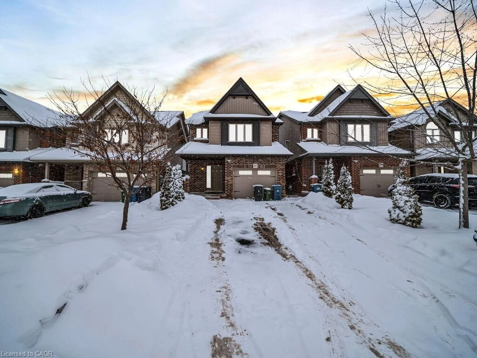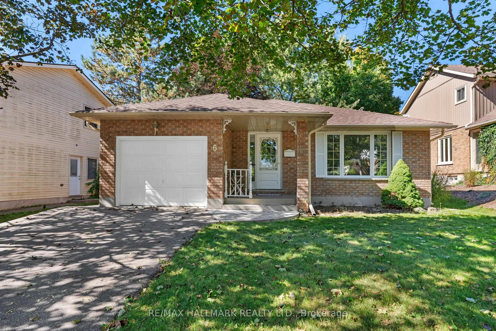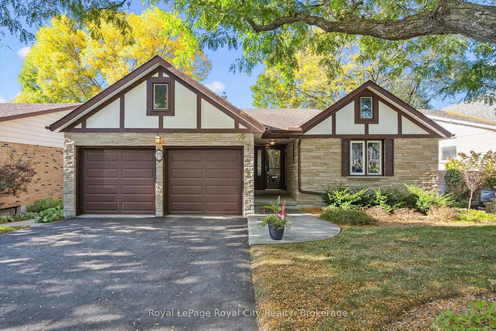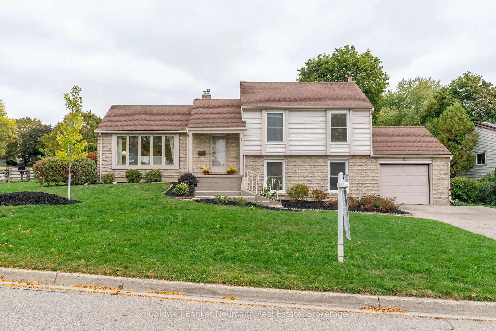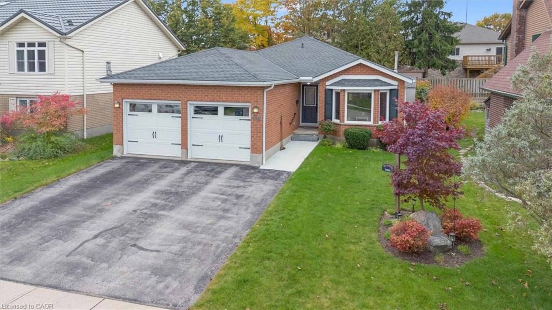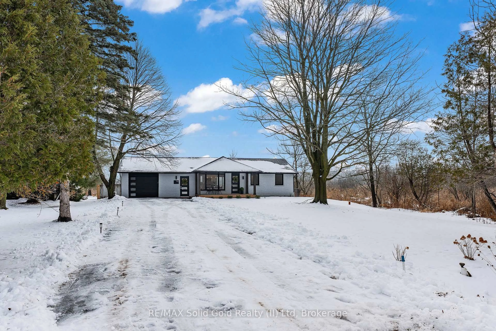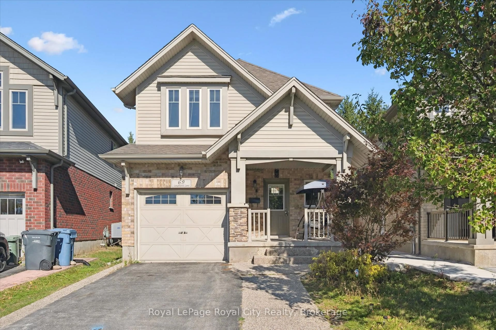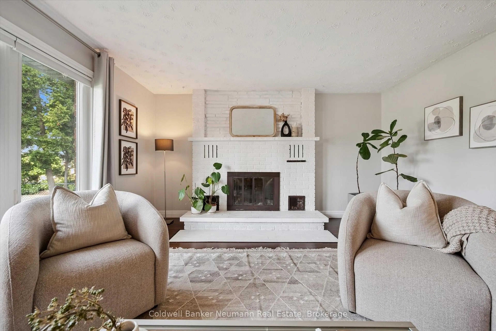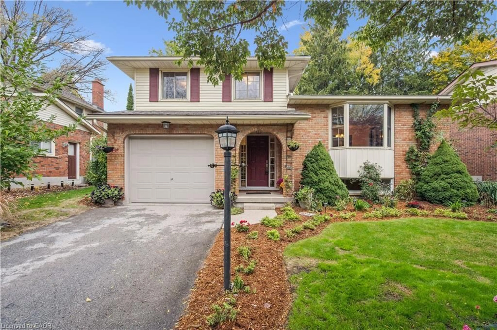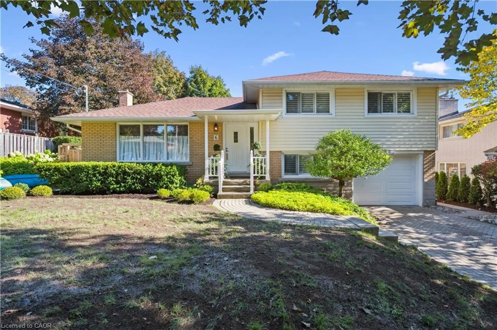236 IRONWOOD Rd, Guelph, Ontario N1G 3G1
Contact us about this property
Highlights
Estimated valueThis is the price Wahi expects this property to sell for.
The calculation is powered by our Instant Home Value Estimate, which uses current market and property price trends to estimate your home’s value with a 90% accuracy rate.Not available
Price/Sqft$583/sqft
Monthly cost
Open Calculator
Description
Welcome to 236 Ironwood in the vibrant city of Guelph where you are nestled in the heart of a highly desirable neighbourhood. This home offers a blend of comfort and convenience, you will be close to walking trails, great schools and main roads for easy access to all the surrounding areas. Having 4 bedrooms and 4 bathrooms is ideal for families. As you step inside you are greeted by a bright and spacious open concept layout featuring a large kitchen with stainless steel appliances, granite countertops, and ample room for storage. The living and dining rooms are perfect for entertaining with large windows allowing lots of natural light. Upstairs you will find 3 spacious bedrooms including a primary with a beautiful 4 piece ensuite and a large walk-in closet. The finished basement, complete with a bedroom and amazing entertainment/theatre room is a cozy space to get away and relax with family or friends. If you have an extended family or desire extra living space, the fully finished basement with its own separate entrance could provide additional living accommodations. Don't miss your chance to own this wonderful property in Guelph.
Property Details
Interior
Features
Main Floor
Bathroom
1.65 x 1.32Dining
3.58 x 4.88Family
5.74 x 6.15Kitchen
5.69 x 3.02Exterior
Features
Parking
Garage spaces 2
Garage type Attached
Other parking spaces 2
Total parking spaces 4
Property History
