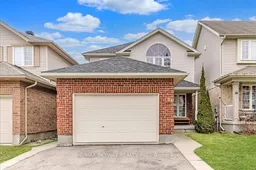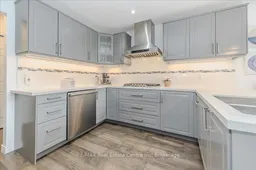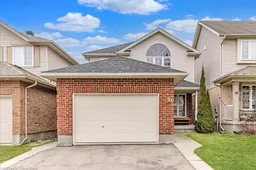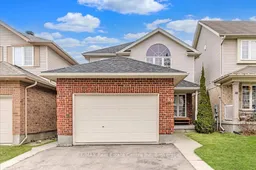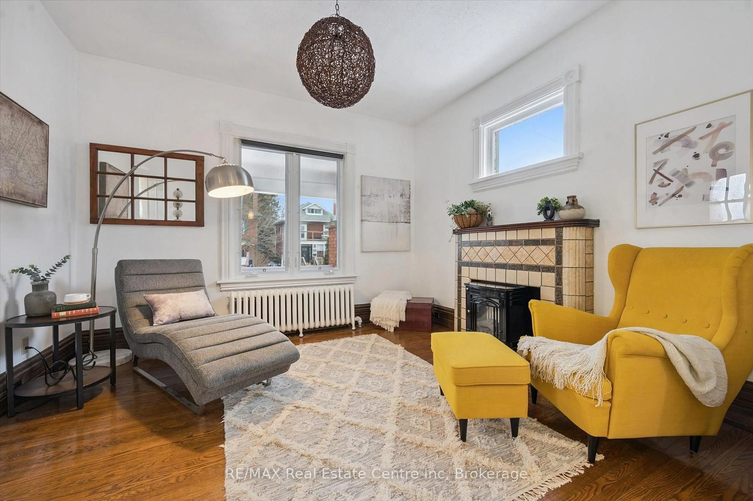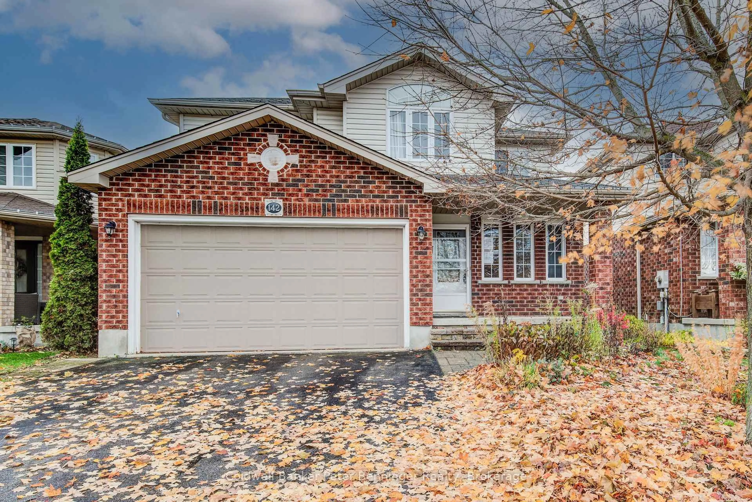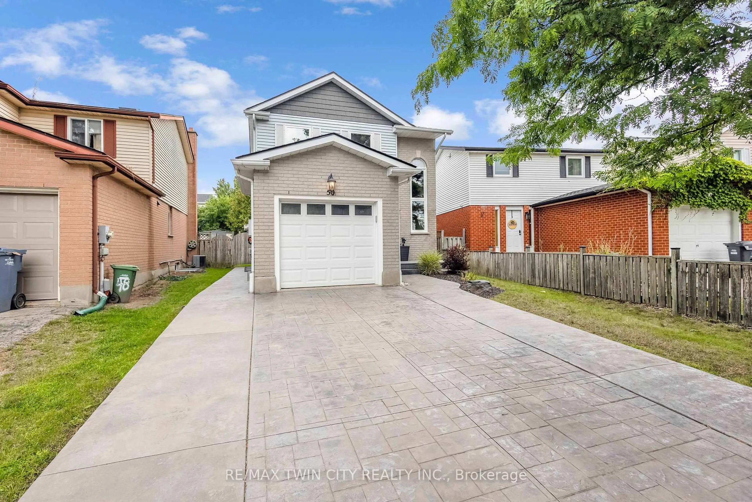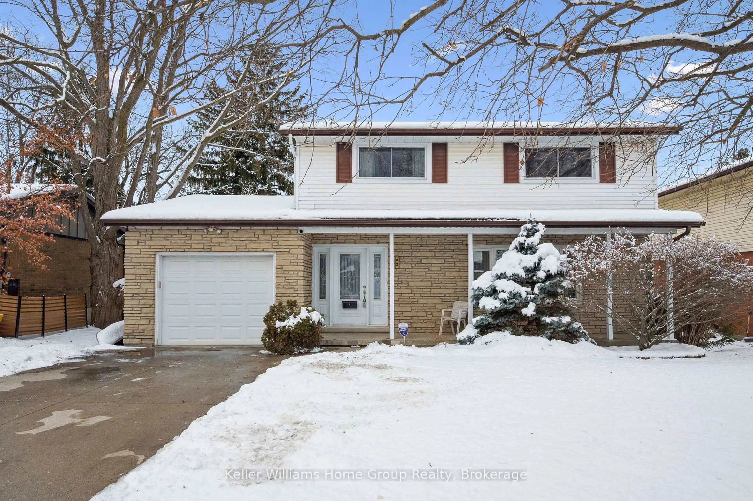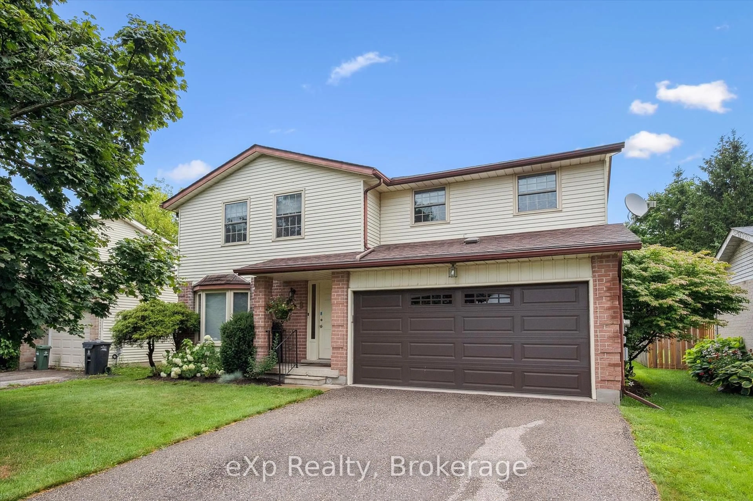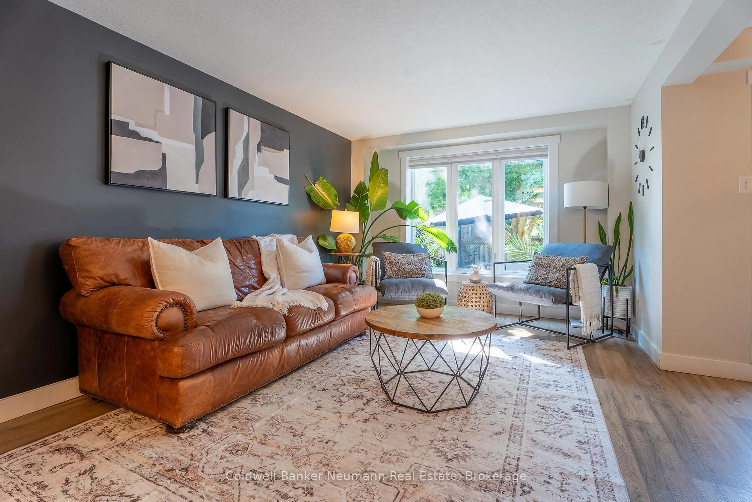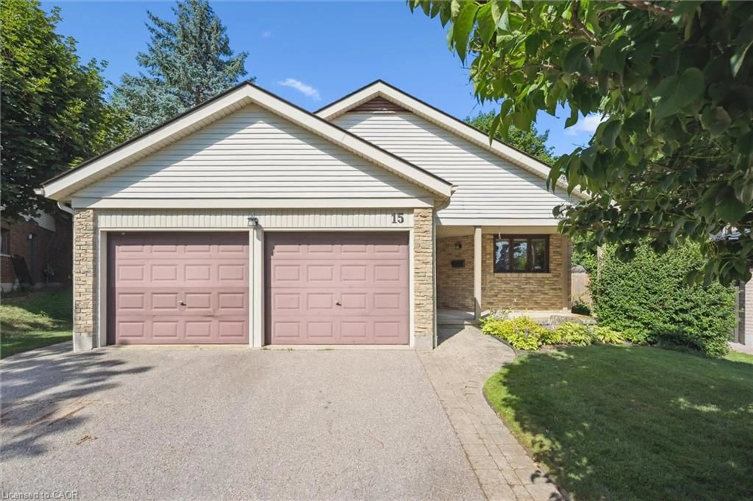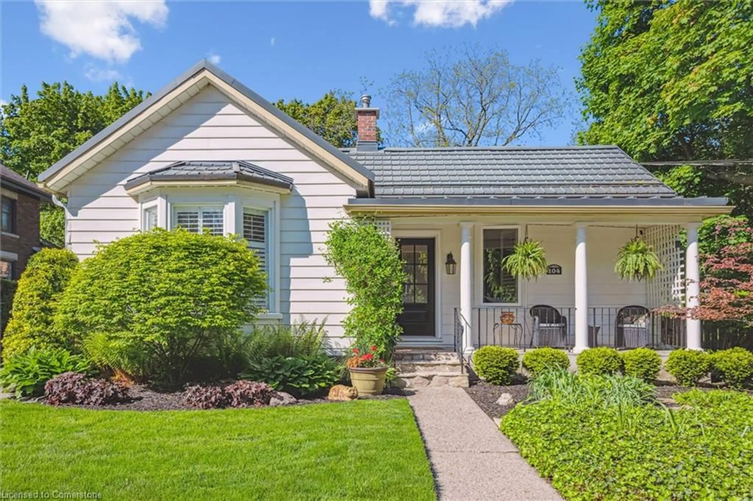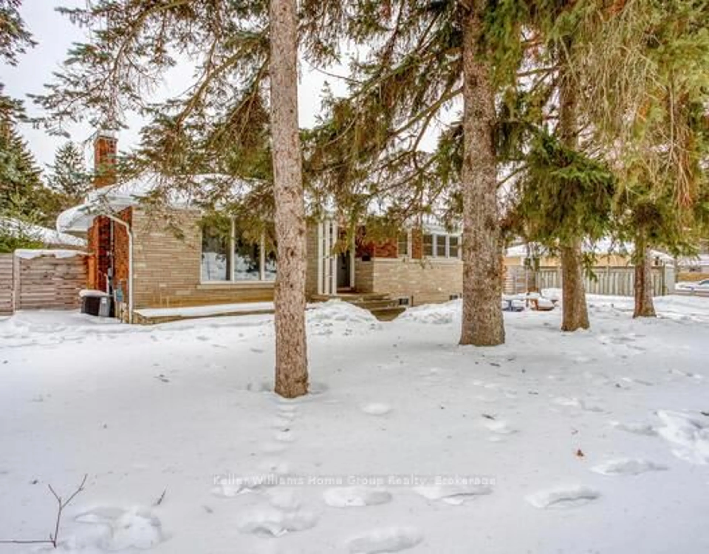Must See***86 Davis Street, a beautifully updated **3-bedroom home with a ***LEGAL 1*-bedroom Basement Apartment, nestled on a tranquil street in one of Guelph's most family-friendly neighbourhoods***As you step inside, you're greeted by a spacious open-concept living and dining area, adorned with hardwood flooring, ample pot lighting and large windows that flood the space with Natural Light. The heart of the home is the renovated kitchen, featuring pristine white quartz countertops, a stylish tiled backsplash and high-end S/S appliances including a built-in oven and microwave. Sliding doors from the dinette lead to an elevated deck, perfect for seamless indoor-outdoor entertaining.***Upstairs, the primary retreat boasts double doors, a cathedral ceiling, a charming arched window and a walk-in closet. The 5-piece ensuite offers laminate counters, a soaker tub and a separate shower. 2 additional generously sized bedrooms and another **4-piece bathroom complete this level. The finished basement, accessible via separate **Side Entrance, Houses a ***Legal 1-bedroom apartment! This suite includes a full kitchen with rich dark cabinetry, S/S appliances and an open living area with laminate flooring and large windows, making it bright and inviting. A spacious bedroom and a 4-piece bathroom with a shower-tub combo round out this versatile space-ideal for multigenerational living or as a mortgage helper. Host BBQs with friends and family on your elevated upper deck or unwind with a good book on the cozy lower patio. The spacious, Fully **Fenced Backyard** offers a lush grassy area-ideal for kids to run free & pets to play safely. Newer roof which is approx. 5 years old! Located just around the corner from Morning crest Park and Guelph Lake Public School, a French immersion institution, this home is perfectly situated for families. A short drive brings you to various amenities, including grocery stores, restaurants, banks and much more!
Inclusions: Built-in Microwave, Dishwasher, Dryer, Refrigerator, Stove, Washer.
