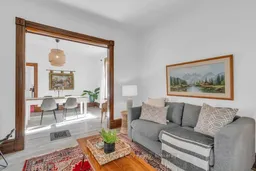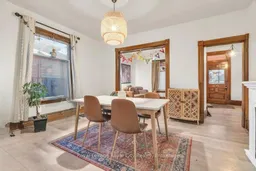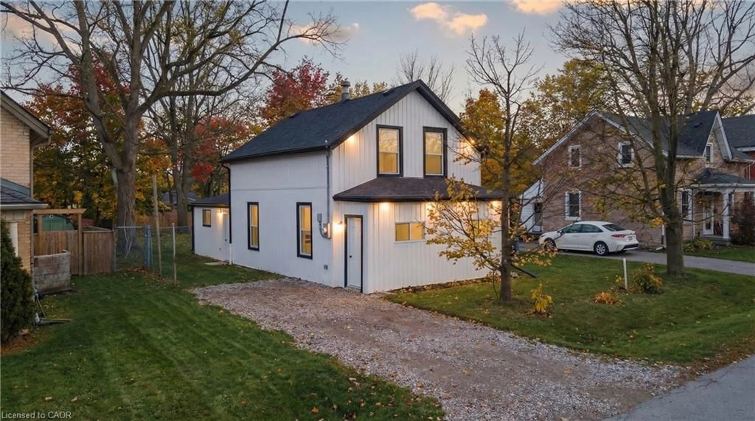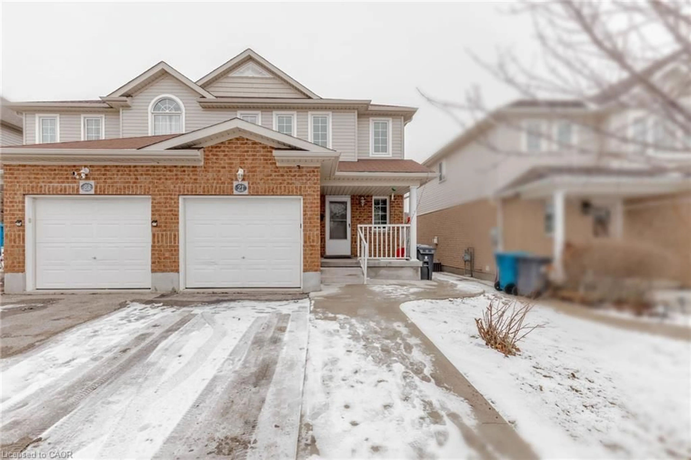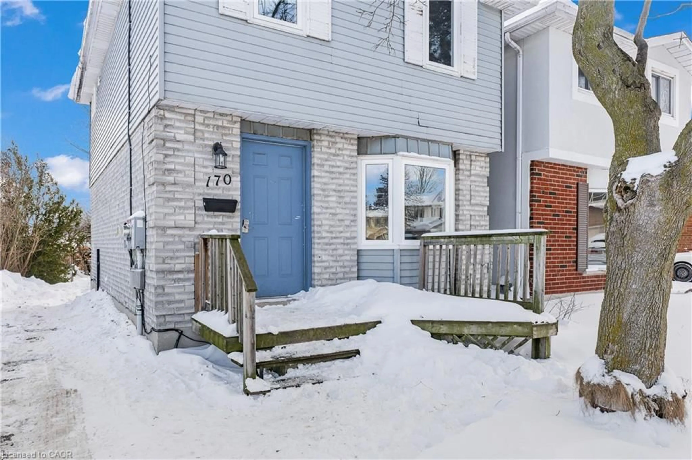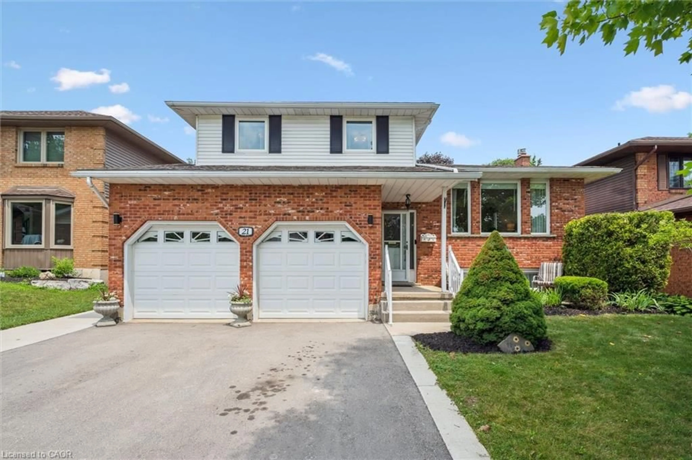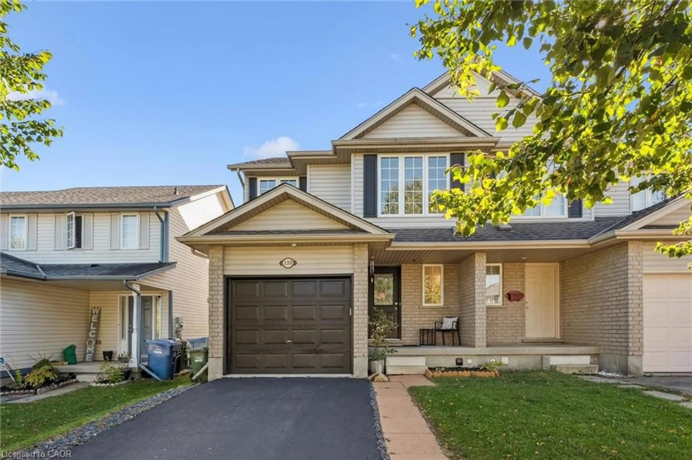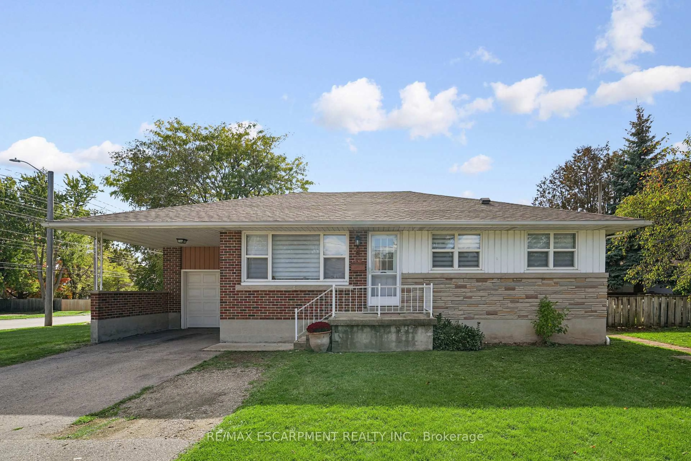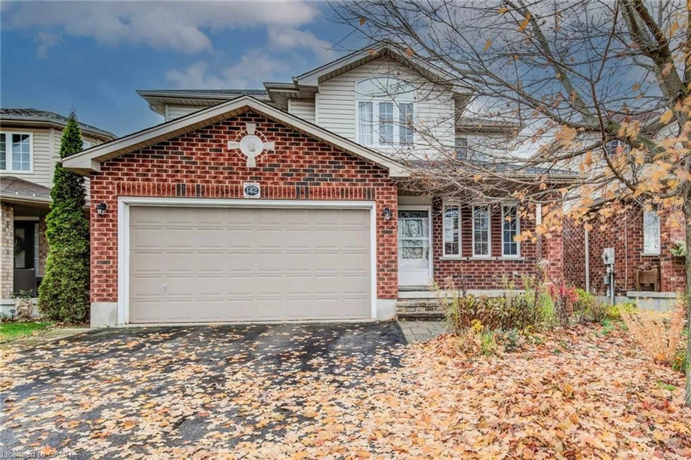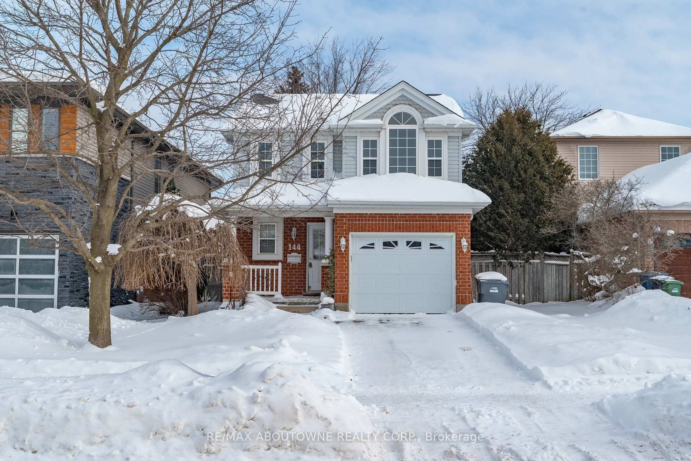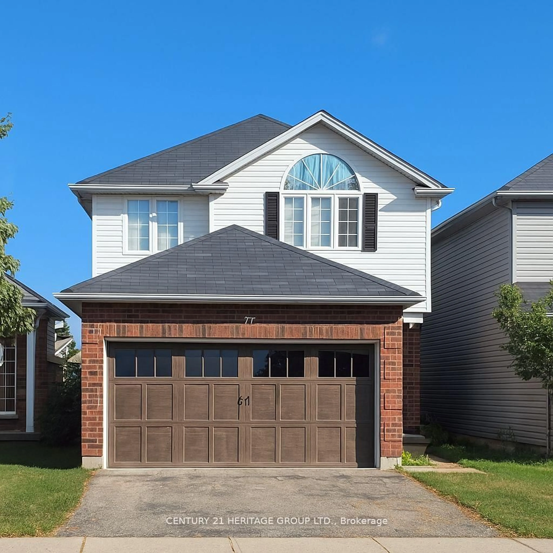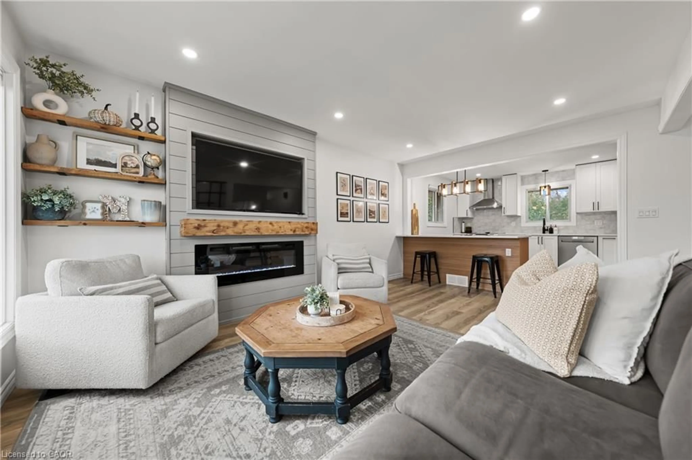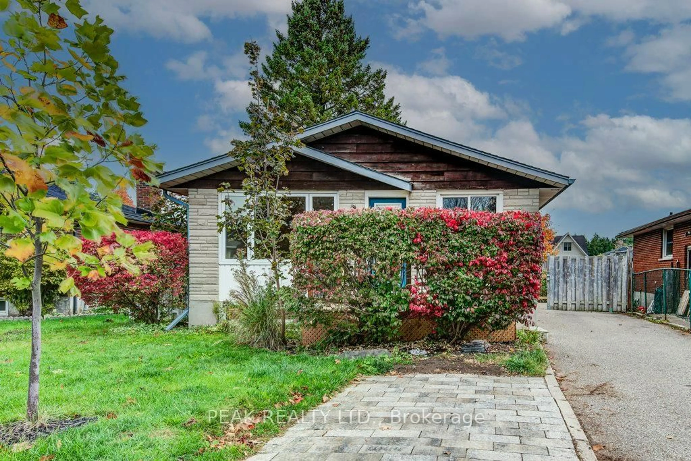Welcome to 45 Toronto Street! This Edwardian century home is located in one of Guelphs most vibrant and eclectic neighbourhoods, just a short walk to Downtown, the Speed River, parks, and local eateries. Step onto the inviting covered front porch and into a freshly painted home featuring high ceilings and updated flooring (2022). The living and dining areas flow seamlessly, creating a warm and welcoming space for everyday living and entertaining. At the back of the home, the spacious kitchen offers plenty of room to cook and gather, complete with a two-piece powder room and direct access to the south-facing backyard, perfect for gardening, relaxing, or enjoying summer evenings. Upstairs, you'll find new carpet on the stairs leading to four bedrooms, each with a closet (a rare feature in homes of this era), and a full bathroom showcasing a charming clawfoot tub. The finished basement includes a cozy recreation room and ample storage for seasonal items or hobbies. This property sits on an impressive 153-foot-deep lot, providing plenty of outdoor space and potential for future expansion or customization. Whether you're a growing family or a character-home enthusiast, 45 Toronto Street delivers timeless charm in a prime location.
Inclusions: Fridge, Stove, Washer, Dryer
