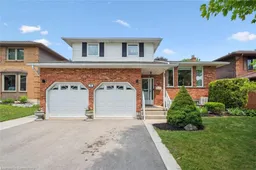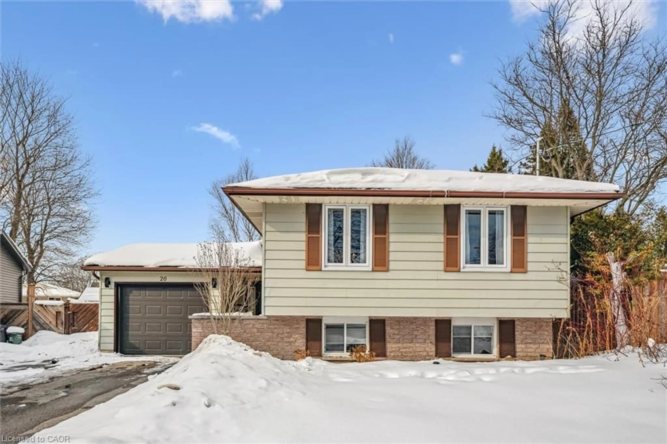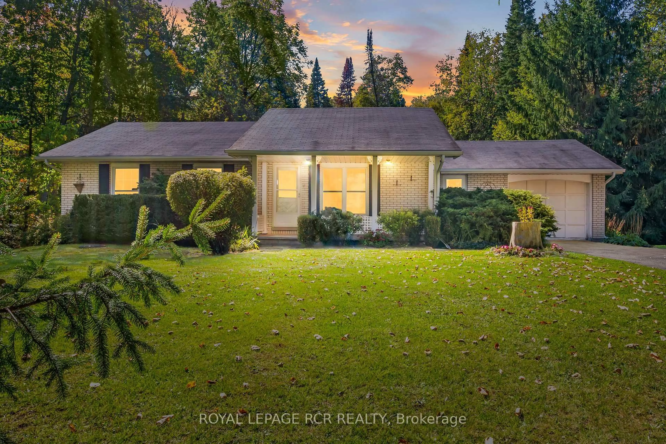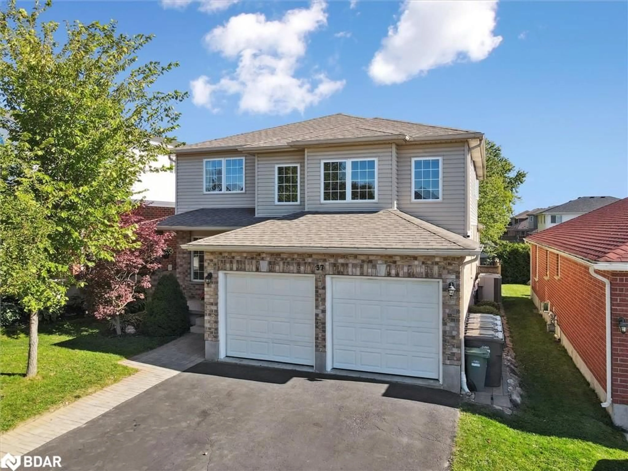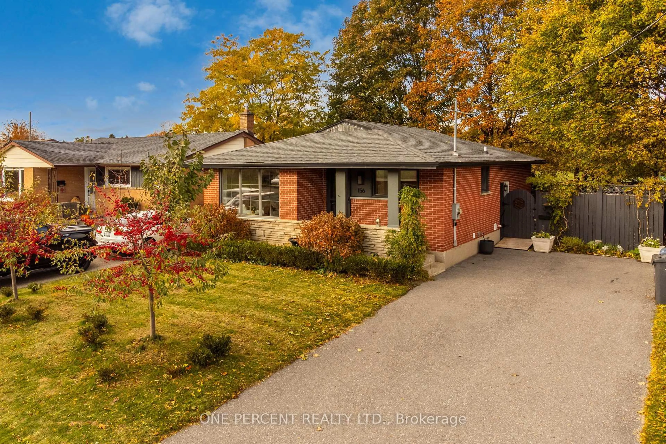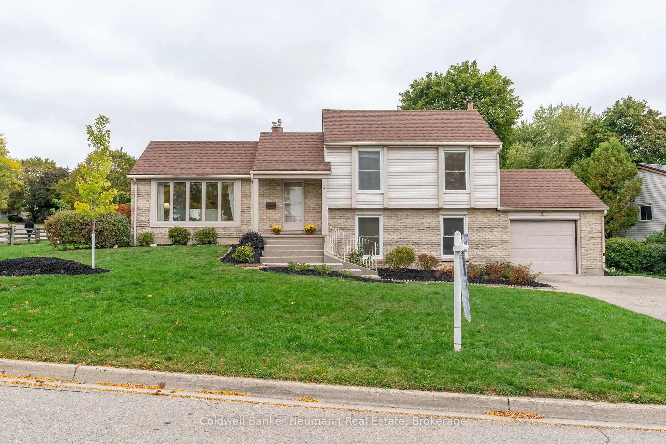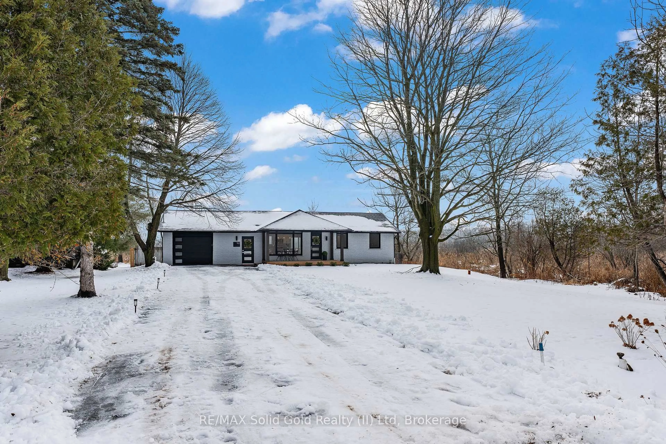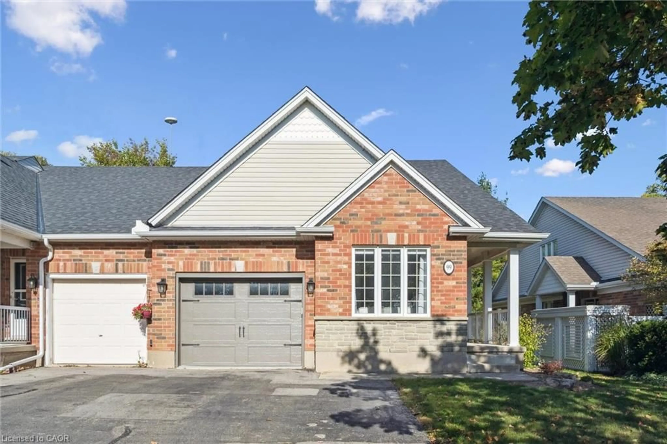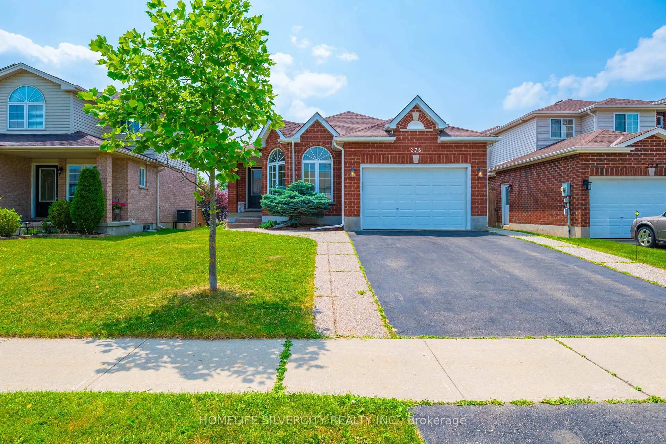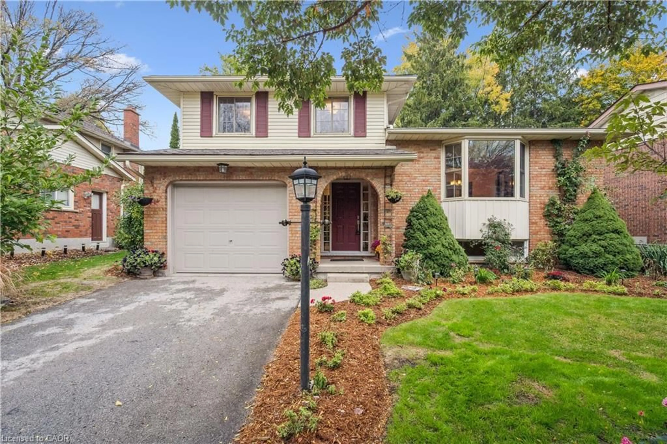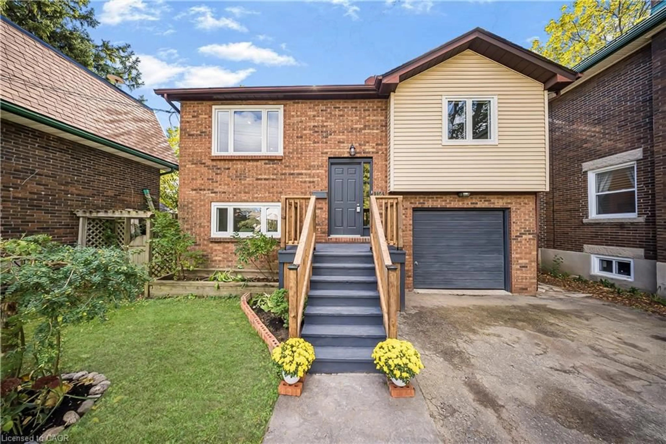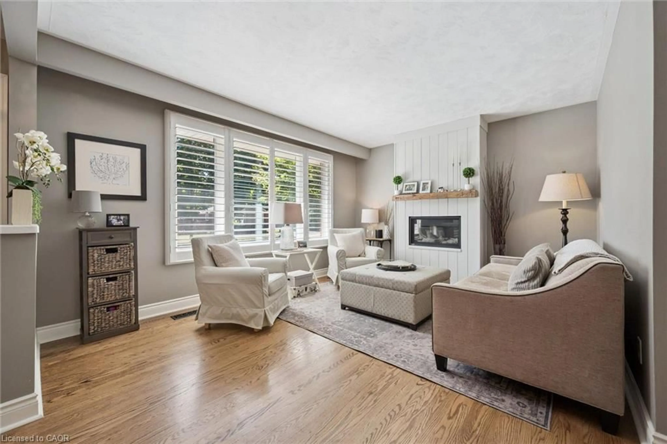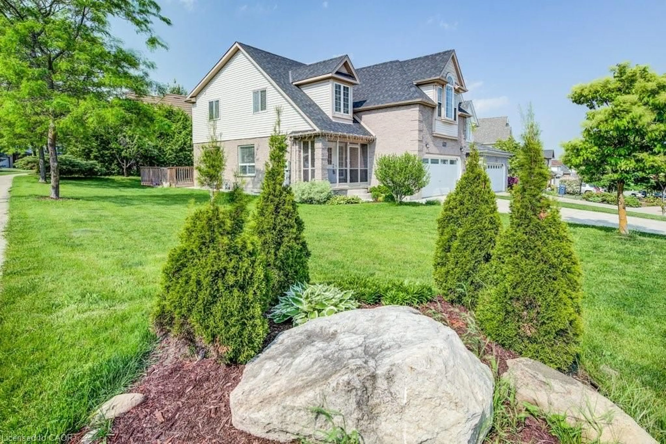This classic sidesplit offers room to grow with multiple levels of living space and a layout that balances functionality with warmth and is the definition of a true family home. Set in a well-established neighbourhood where pride of ownership shines, this home is move-in ready and packed with thoughtful updates. Step into the spacious, updated kitchen featuring granite countertops, a central island, and sun tunnels that fill the space with natural light. A separate dining room and formal living room create the perfect setup for hosting, while the cozy family room with a gas fireplace overlooks the lush, landscaped backyard. Upstairs, you'll find three generous bedrooms, including a primary suite with a walk-in closet and private ensuite. Unwind in the main bath's luxurious soaker tub perfect for end-of-day relaxation. The lower level is newly carpeted and offers a large rec room and an extra room ideal as a 4th bedroom, home office or gym. A 5th level offers an additional unfinished basement that gives you all the storage you could need or the potential for future expansion. Enjoy the convenience of main floor laundry/mudroom with access to the double-car garage. Step out the French doors from the living room to the expansive 5-year-old deck and take in the sights of the nature-filled yard complete with a natural gas BBQ line, perfect for entertaining. The patio area alongside the deck is wired and ready to accommodate a hot tub if you feel so inclined. Peace of mind comes with newer windows and a roof just 7 years young. If you've been searching for a home with space, comfort, and timeless cham this could be the perfect fit. Book your private showing today.
Inclusions: Other
 33
33