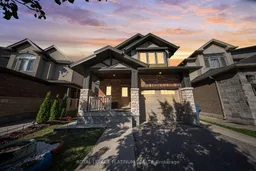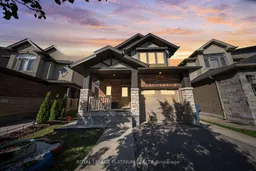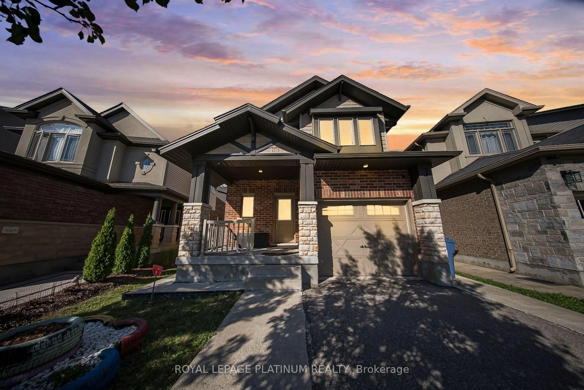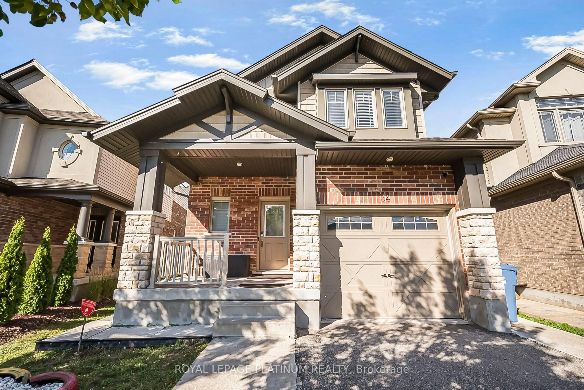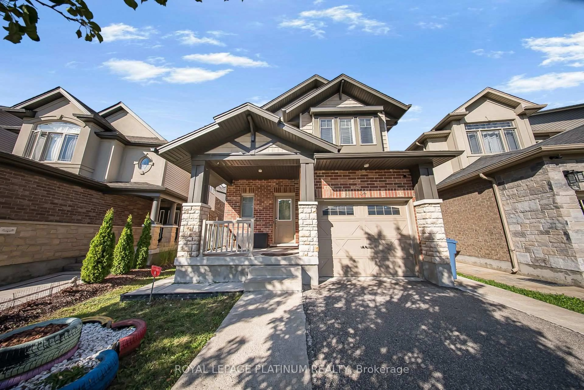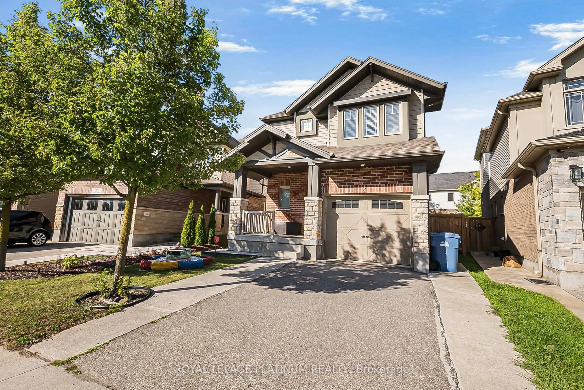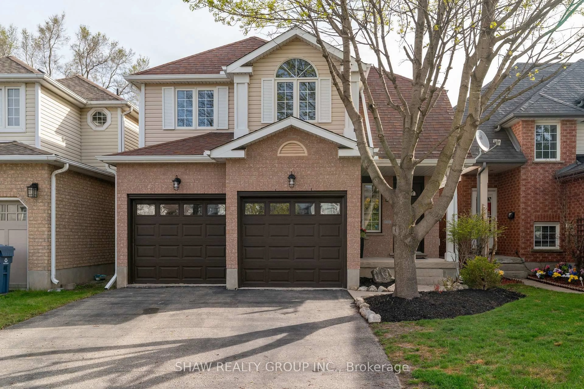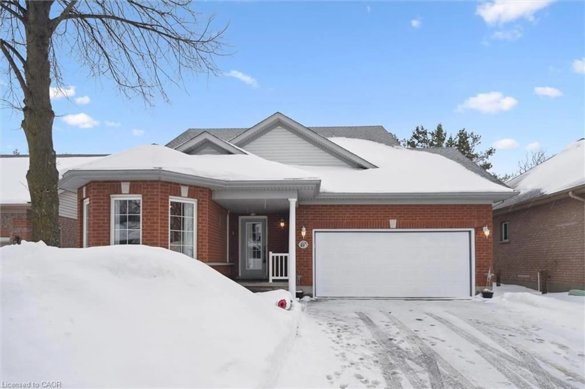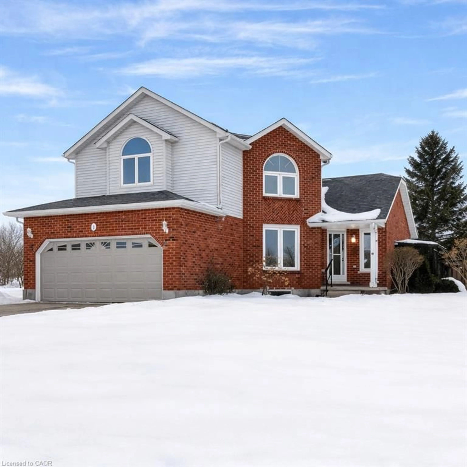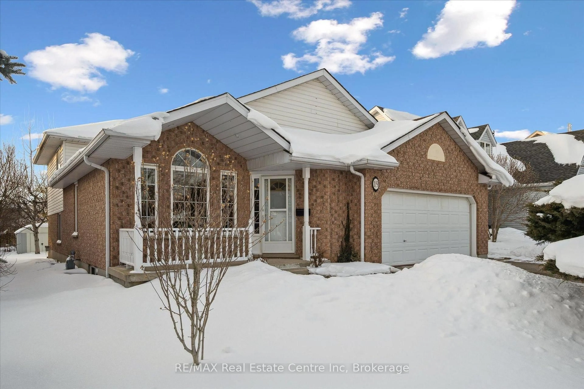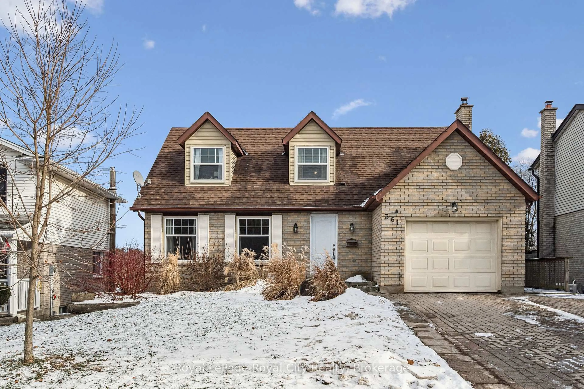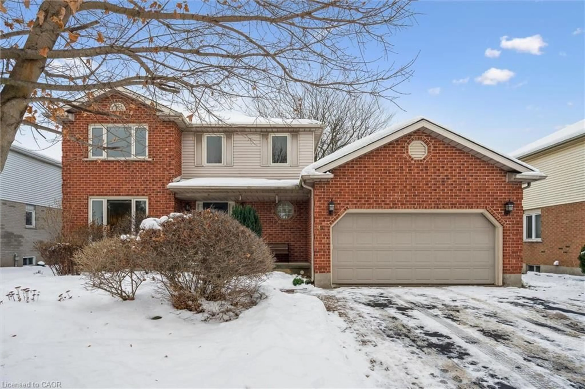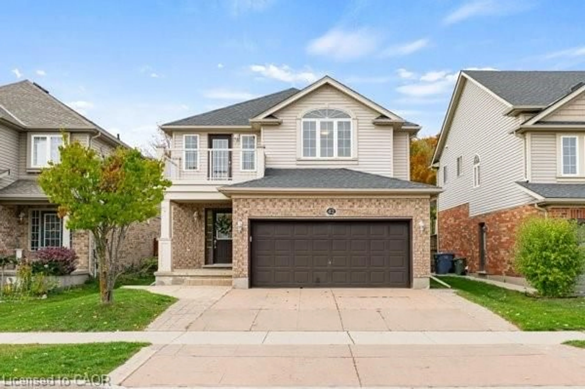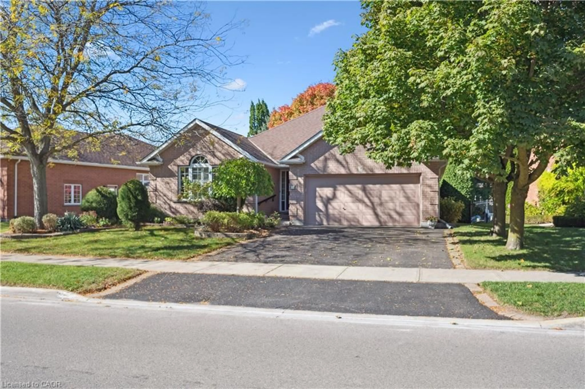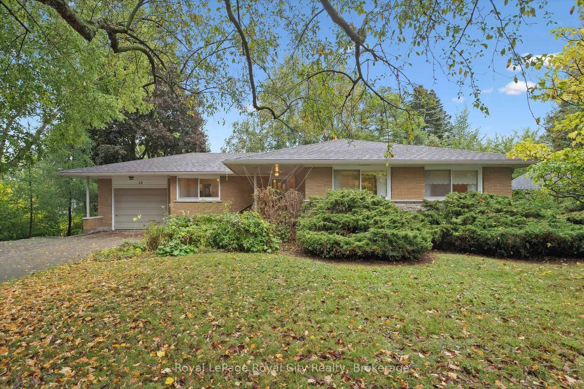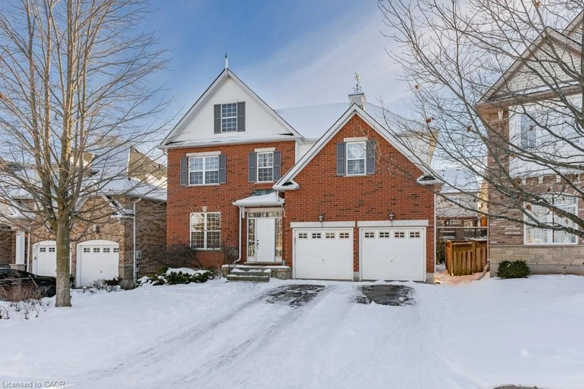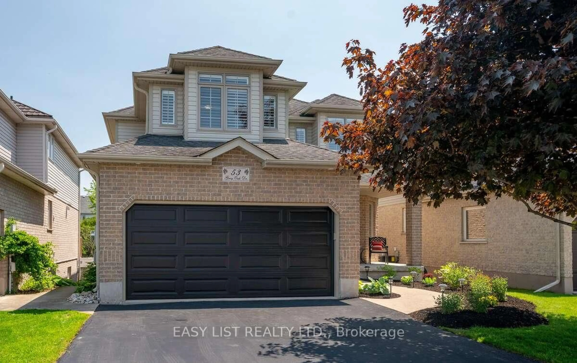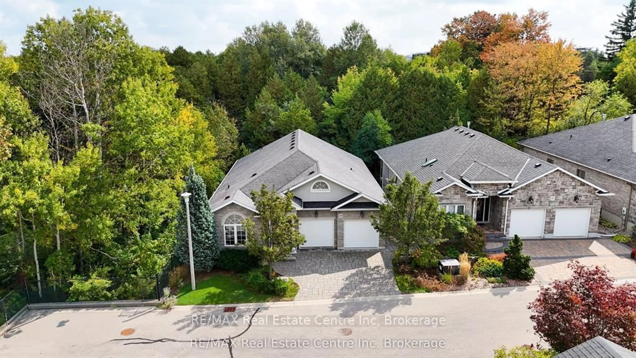34 Samuel Dr, Guelph, Ontario N1L 0K2
Contact us about this property
Highlights
Estimated valueThis is the price Wahi expects this property to sell for.
The calculation is powered by our Instant Home Value Estimate, which uses current market and property price trends to estimate your home’s value with a 90% accuracy rate.Not available
Price/Sqft$445/sqft
Monthly cost
Open Calculator
Description
Amazing opportunity to own this beautifully updated and freshly painted 5-bedroom, 5-bathroom home in Guelph's desirable South End! Located in the sought-after Pineridge/Westminster Woods neighborhood, this move-in ready home offers over 2,190 sq. ft. above grade plus a fully finished basement, providing ample space and comfort for the modern family. The main floor features a bright, open-concept layout with hardwood floors, a den, and a kitchen with granite countertops, upgraded cabinets, and a central island-perfect for daily living and entertaining. Large windows and French doors fill the space with natural light and open to a spacious, fenced backyard with a fixed wooden playset, ideal for kids, pets, and summer BBQs. Upstairs, the loft-level primary bedroom includes two closets and a 3-piece ensuite, while the second-floor suite offers another large bedroom with a walk-in closet. Two additional bedrooms share a 4-piece bathroom, and second-floor laundry adds convenience. The finished basement features an additional bedroom with a 3-piece bathroom and a recreation room-perfect for guests or extended family. Situated in a family-friendly neighborhood, this home is close to top-rated schools, parks, trails, shopping, and more-everything your family needs is right here!
Property Details
Interior
Features
3rd Floor
Primary
6.4 x 3.96Exterior
Features
Parking
Garage spaces 1
Garage type Built-In
Other parking spaces 2
Total parking spaces 3
Property History
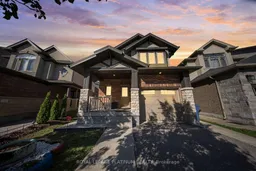 49
49