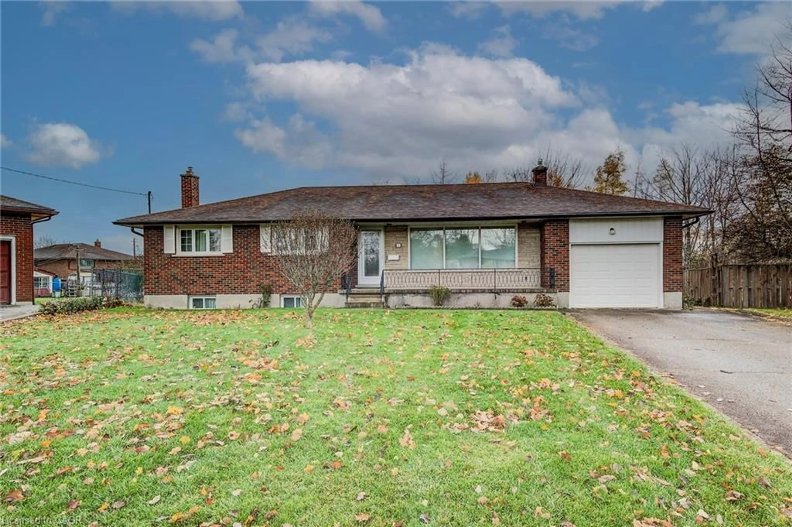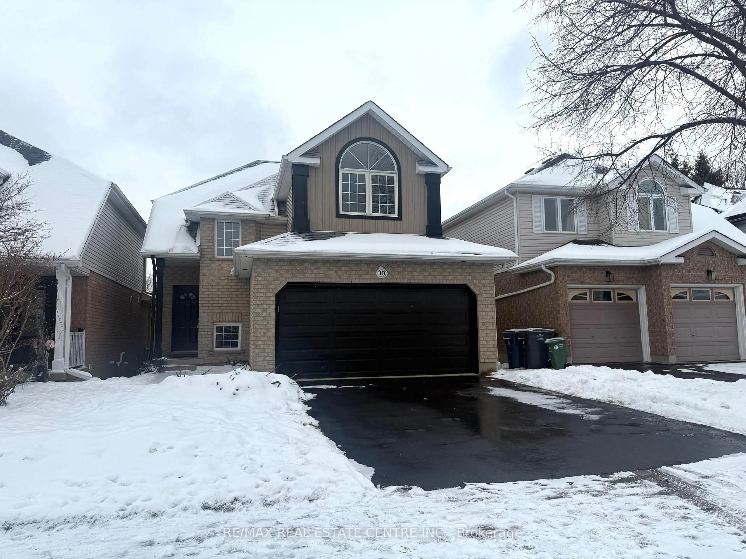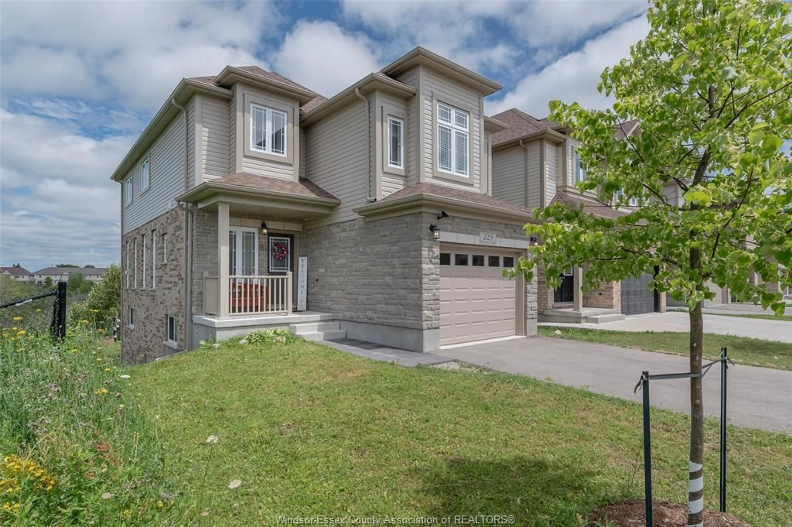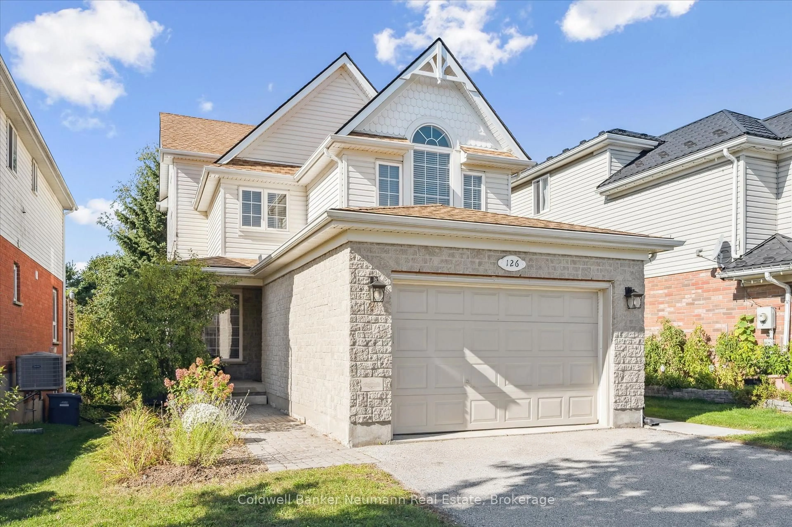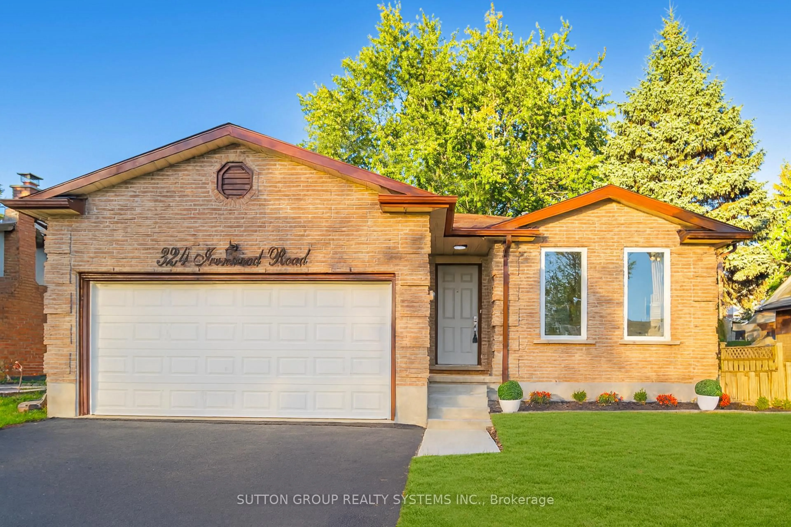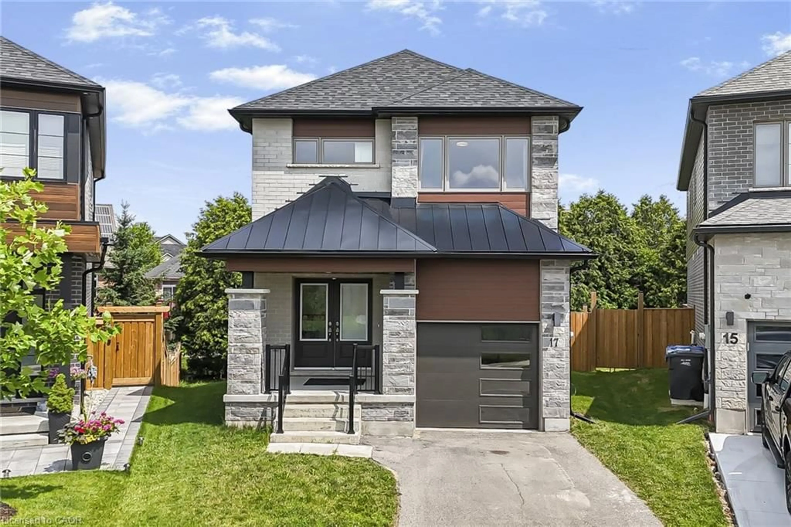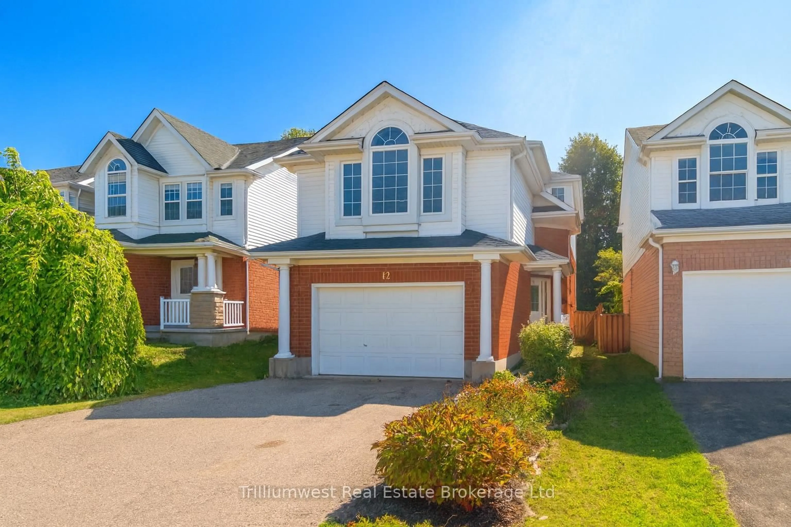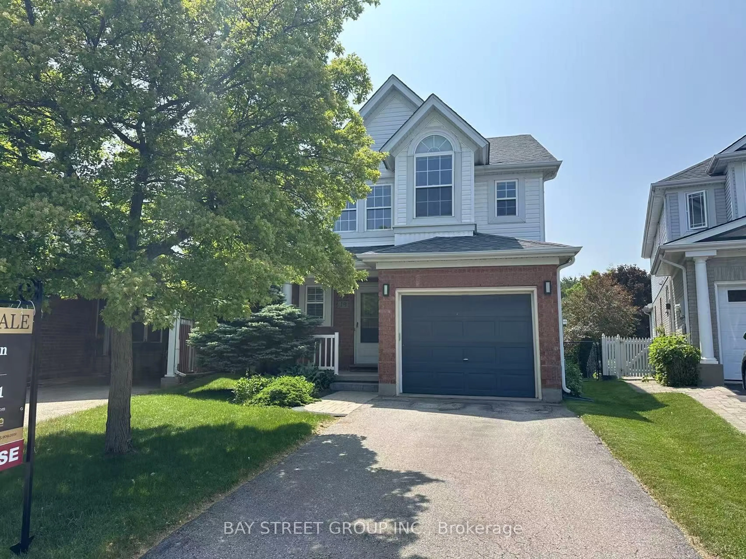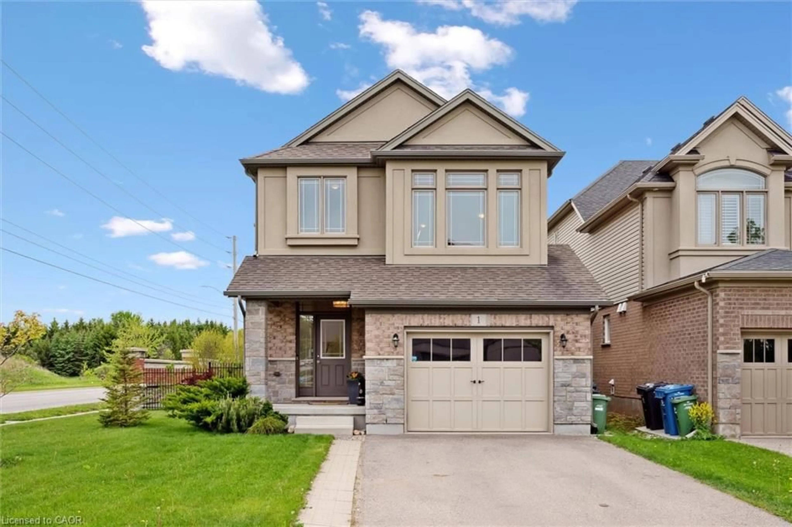Welcome to a home that blends timeless charm with modern convenience. Nestled on a quiet, tree-lined street, this detached bungalow offers both space and flexibility for families of all kinds. The main floor is anchored by the primary bedroom, making daily living convenient and accessible, alongside two additional bedrooms that are perfect for family, guests, or a home office. With three bathrooms, mornings flow with ease no matter how busy life gets.Downstairs, the finished walkout basement extends your living space with a cozy den and a spacious recreation room with fireplace, ideal for movie nights, games, or a quiet retreat. A fourth bedroom on this level adds even more flexibility, whether for teenagers, in-laws, or overnight guests. Outside, the larger than average lot opens the door to many possibilities. Whether you envision gardening, entertaining, or simply enjoying the peace of this mature neighbourhood, the space is yours to shape. It also offers a rare opportunity to expand the current home without sacrificing yard space or start fresh and build the house of your dreams. With parking for up to five vehicles and a single garage, practicality pairs perfectly with charm. The location is just as appealing, close to schools, parks, the University of Guelph, and Stone Road Mall, so you will enjoy modern convenience without giving up the calm of a well-established street. This is more than just a house, it is a home ready to adapt to your lifestyle and to welcome its next chapter.
Inclusions: Stove, Dishwasher, Fridge, Washer, Dryer (All in AS IS WHERE IS CONDITION)
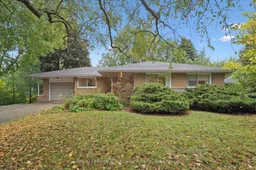 49
49

