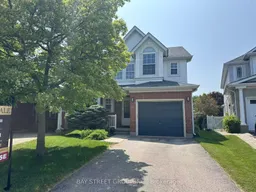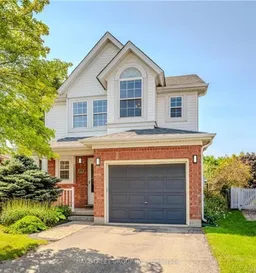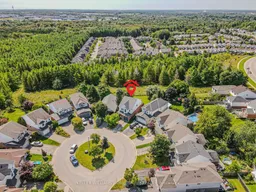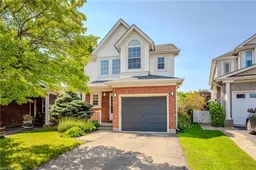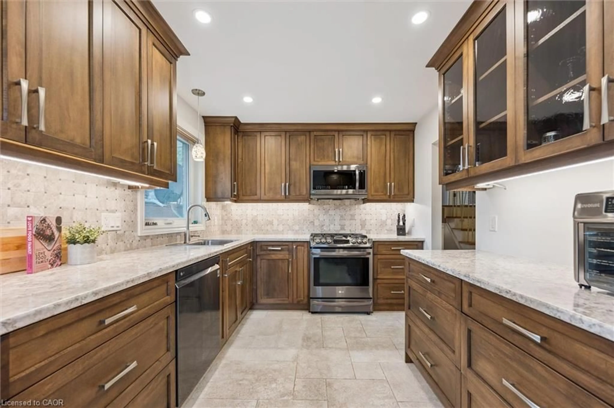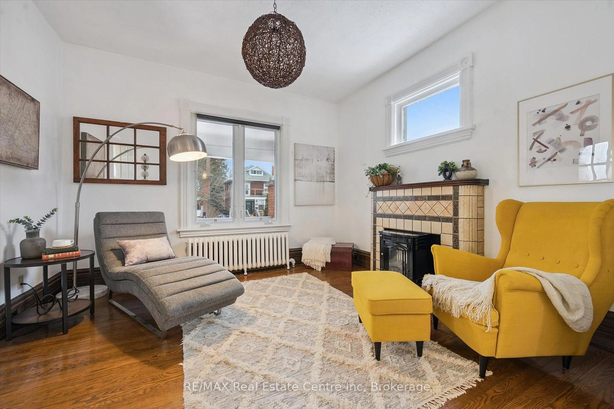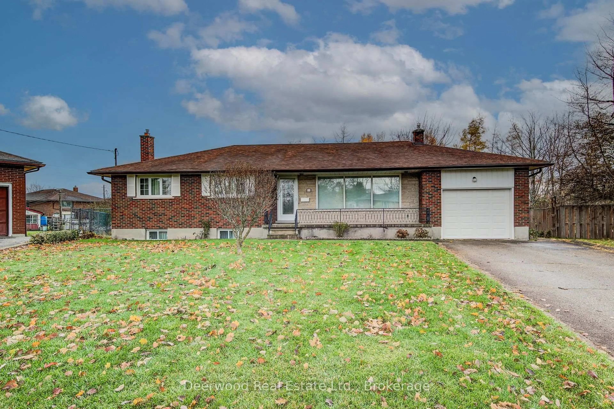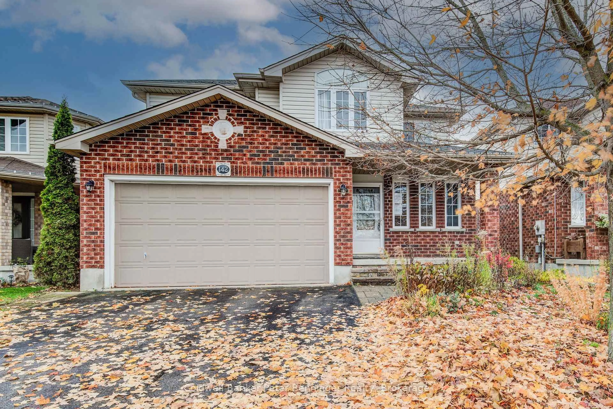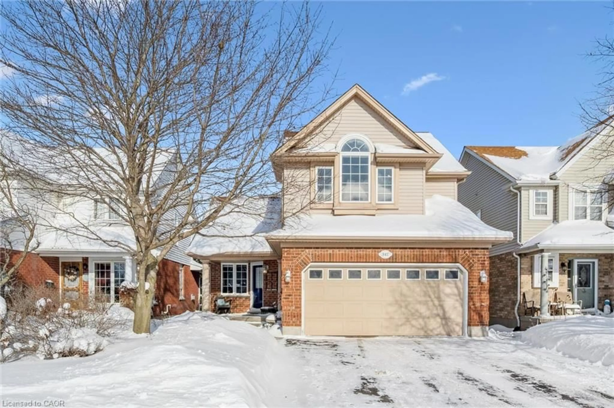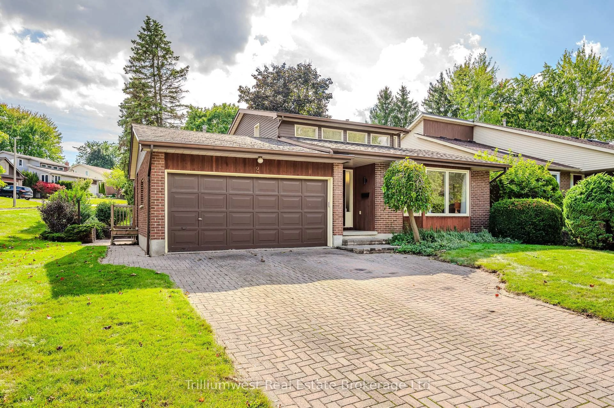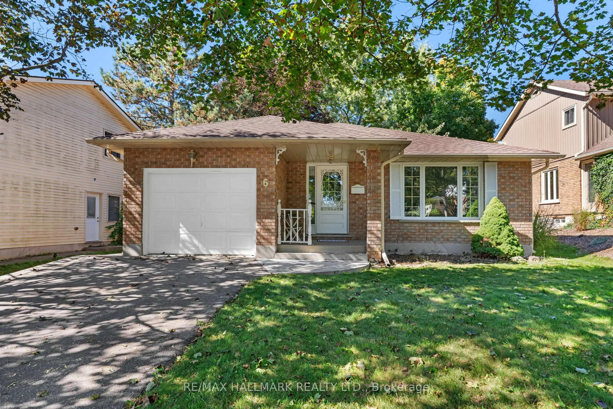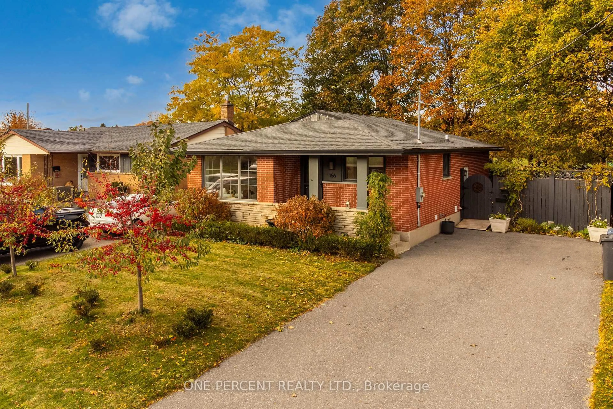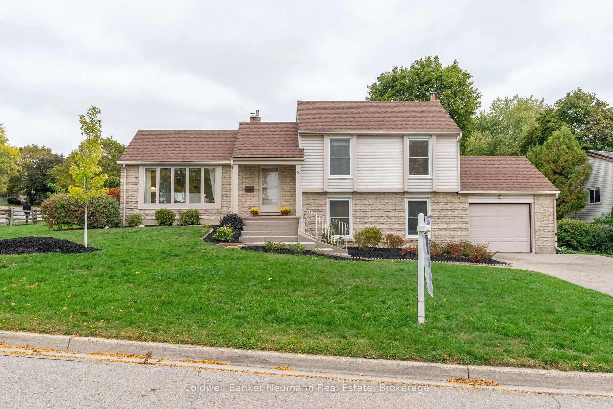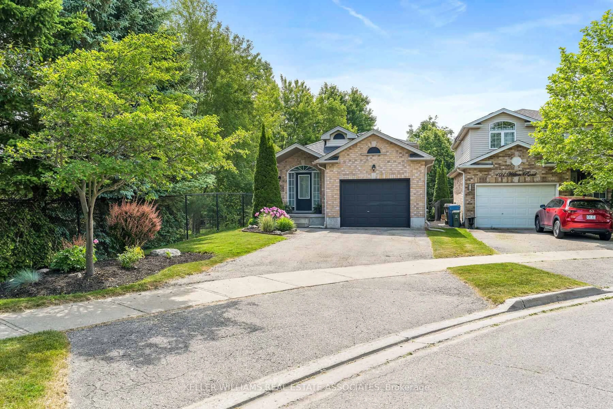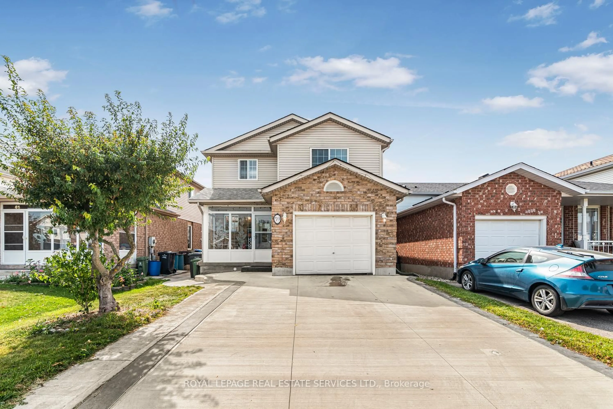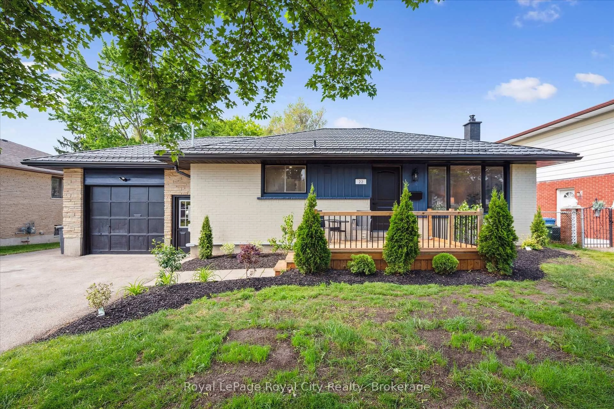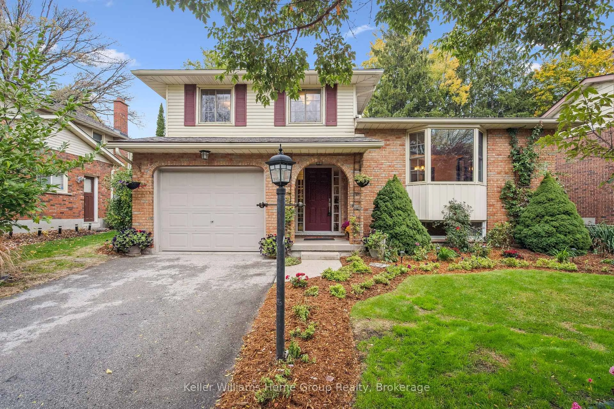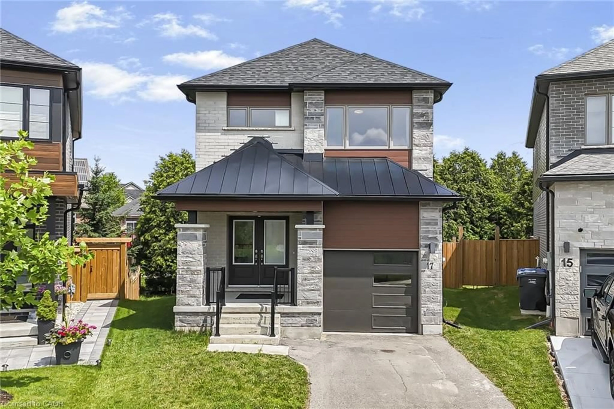***Priced to Sell!*** Welcome to this Modern, Spacious, Freshly Renovated Detached Home Nestled on the Highly Desirable Silversmith Court, a Quiet Cul-De-Sac with Minimal Traffic, Which is Perfect for Families. This Property is on a Very Private Premium / Deep Pie Shaped Lot With 87.6 Feet Width at Rear Yard Backing to Conservation Land & No Neighbours Behind. The Home Boasts over 2400 SQFT Living Spaces literally all above grade, Open Concept Layout on Main Floor, Engineered Hardwood Flooring Throughout on Main Floor, Beautifully Upgraded Kitchen With Quartz Countertop, Custom Made Cabinets, Stylish Backsplash, Center Island with Breakfast Bar and Stainless Steel Appliances. Large Sliding Door in the Living Room Fills the Room with Tons of Natural Light, and Leads to the Huge Deck Overlooking Trees and Greenery for Miles, Providing Space for Family and Friends Gatherings. Second Floor with Newly Installed Carpet, Generous Sized Primary With High Ceiling, Large Walk-in-Closet and 4Pc Ensuite. Another Two Bedroom with Ideal Room Size with WIC and Closet Respectively, Sharing a 3Pc Main Bathroom. Finished Basement Provides Extra Space for Gatherings, with Recreation Room/ Bedroom, Walk Out Sliding Door (Seperate Entrance , 3PC Bathroom and Separate Laundry, Utility Room and Storage Room, which is Ideal for an Extended Family or Potential Rental Income. The Backyard Provides Ample Space for Year-Round Enjoyment). An Additional Residential Dwelling Unit on Backyard is Possible. Commuting is Easy with Quick Access to Major Roads. Schools(Elementary, High School and University of Guelph), Parks, Grocery, Shops(Stone Road Mall & Hartsland Market Square), Restaurant, Churches, Medical/Dental Clinic, Pharmacy and Gyms are all within a Few Minute Drive.
Inclusions: Existing Fridge, Stove, Dishwasher, Washer, Dryer, All Light Fixtures, All Window Coverings, Garage Door Opener.
