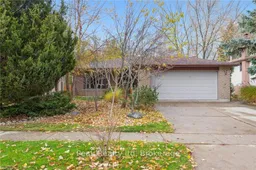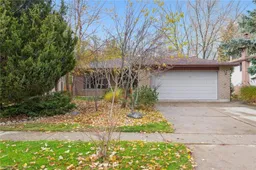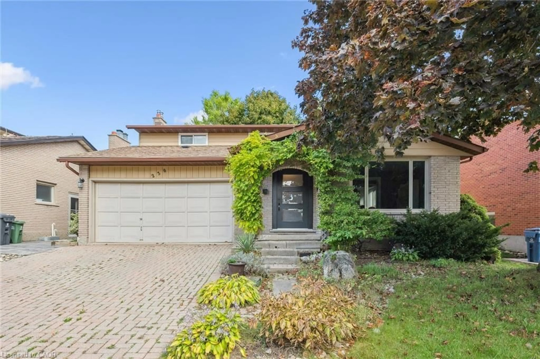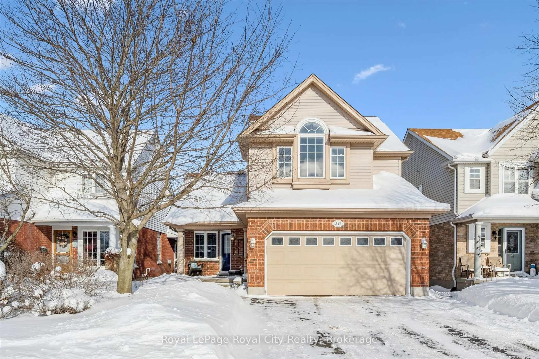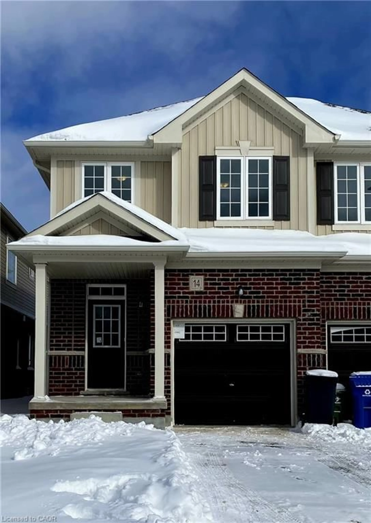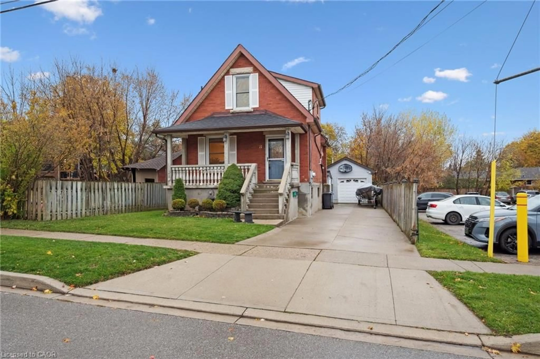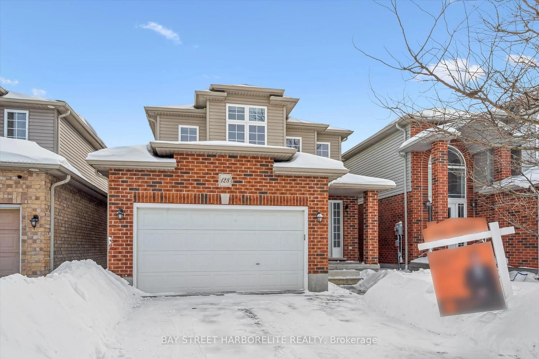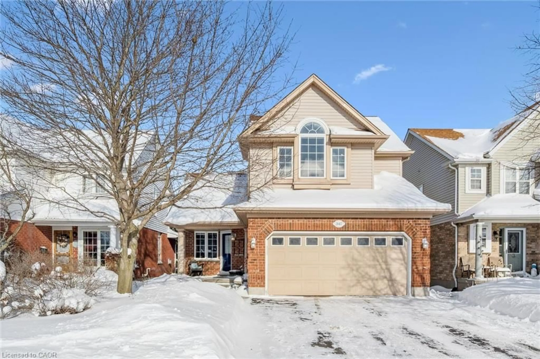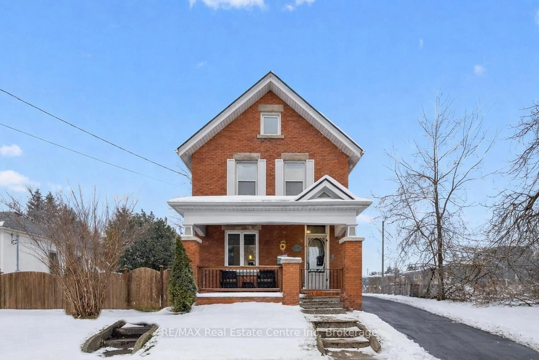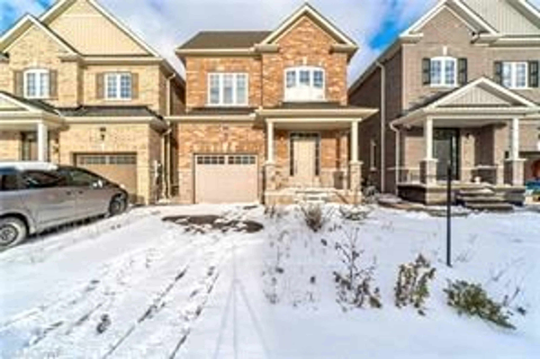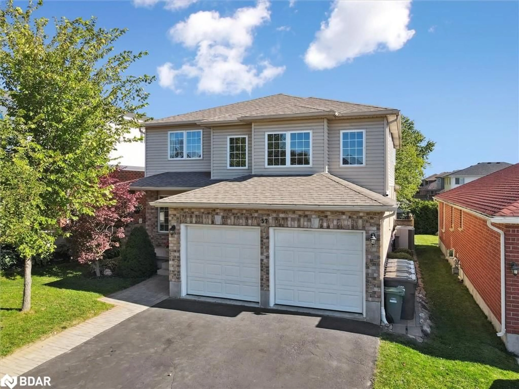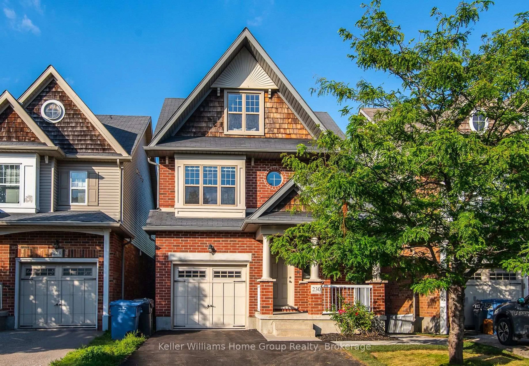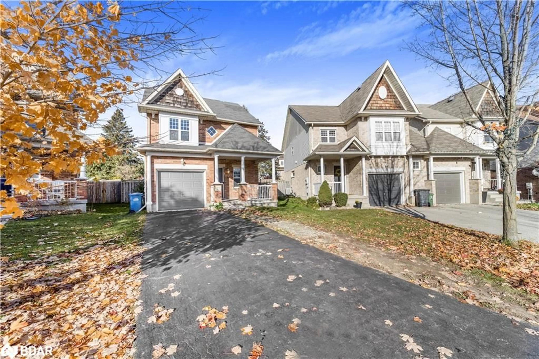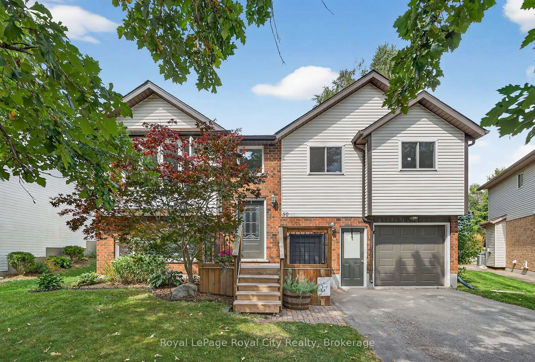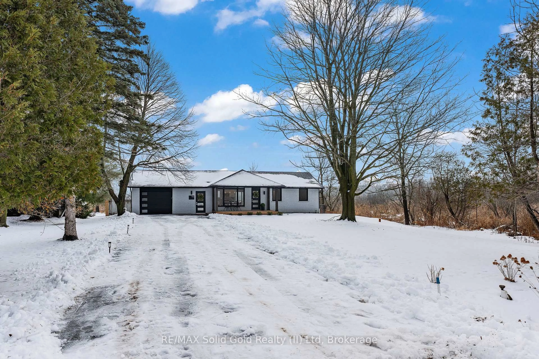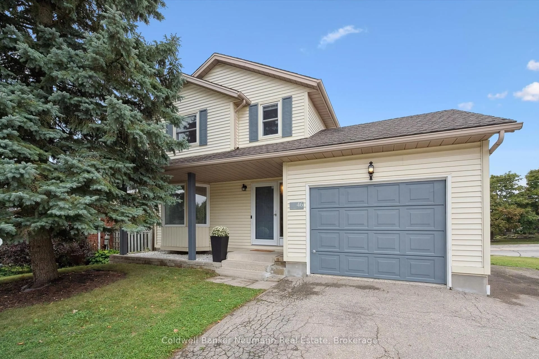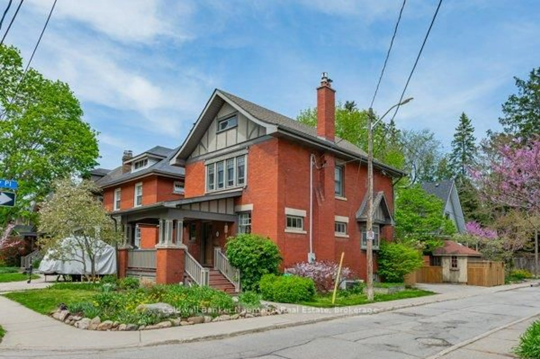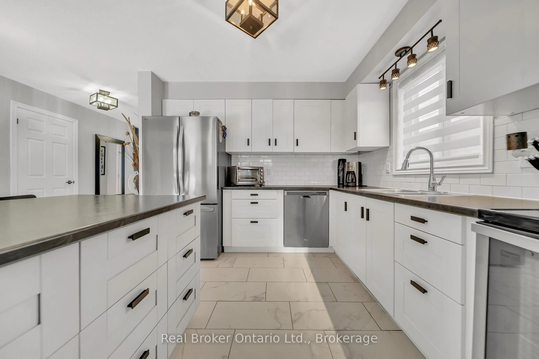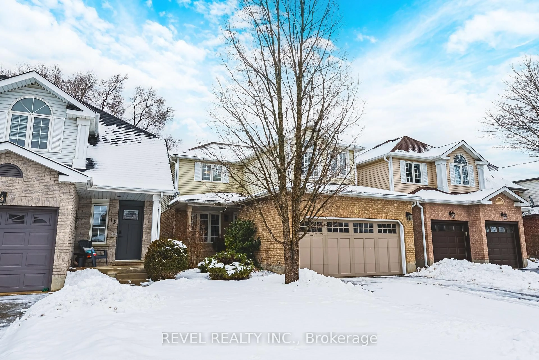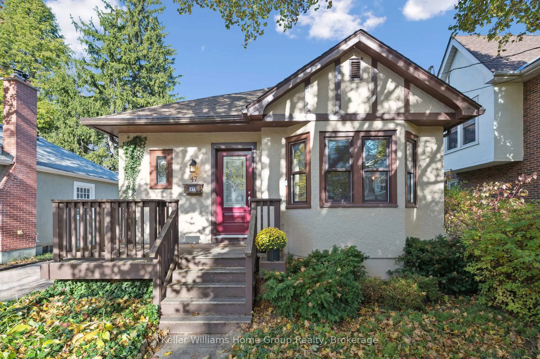Located on a quiet street in the heart of Guelph, this beautifully maintained all-brickbungalow offers 2+1 bedrooms, 2 full bathrooms, and a powder room. The carpet-free main floorfeatures a large living room, family room, and formal dining room. The kitchen, with askylight, has been completely custom rebuilt and features a gas stove - along with manypractical details and clever storage solutions - perfect for the family chef. Two gasfireplaces fill the home with warmth, perfect for cozy evenings - one on the main floor and onein the basement. The large basement provides ample storage space and a hobby shop area. Thehome has been thoughtfully updated, including all new windows (2021), a new front door (2023),a new roof (2019), and unique front landscaping with dry-river drainage on both sides.Barrier-free living is made easy with an elegant, custom-made wheelchair ramp at the frontentrance, providing accessibility without compromising style. Step into your private,beautifully landscaped backyard, perfect for relaxing, entertaining, or gardening. The coveredporch is ideal for enjoying a morning cup of tea - even on rainy days. Located in the heart ofGuelph on a quiet street, this home is just steps from Jean Little Public School, St. MichaelCatholic School, and Rickson Park. It's also a short distance to the University of Guelph,shopping centers including Stone Road Mall, grocery stores, restaurants, banks, fitnesscenters, and all other amenities - making it a fantastic neighborhood to live in.
Inclusions: Central Vac, Dishwasher, Range Hood, Refrigerator, Built-in stove, gas cooktop, 2 TV mounts, allwooden shelves in basement storage area, washer, dryer & water softener AS IS, 3 natural finishbookcases in the basement.
