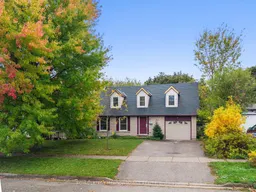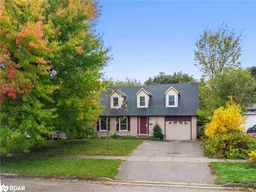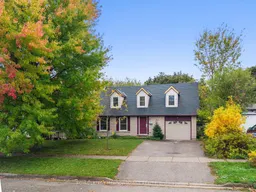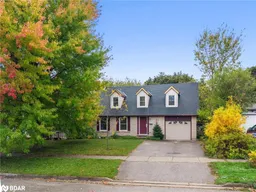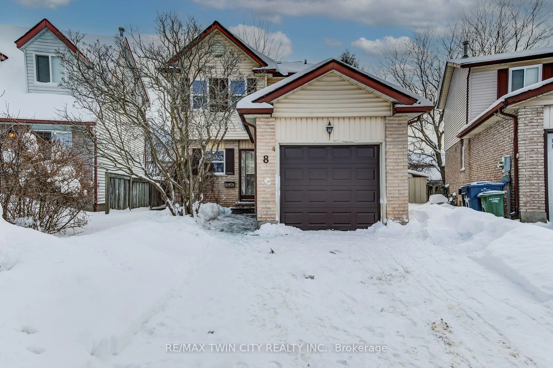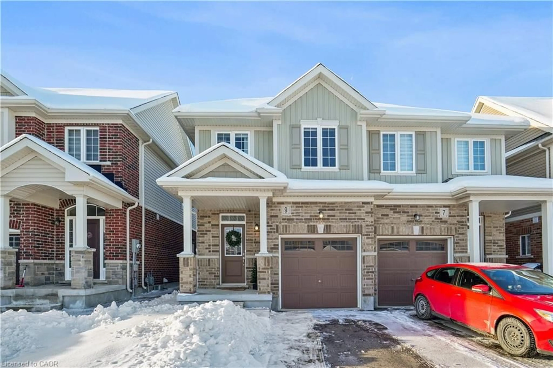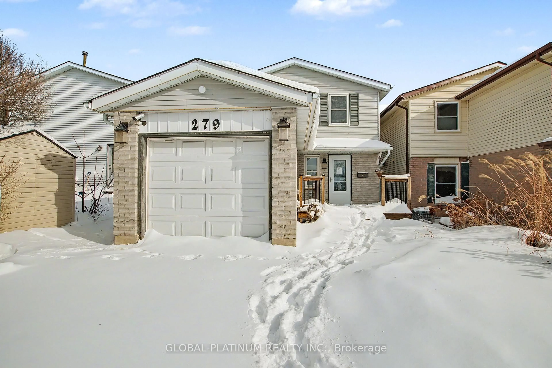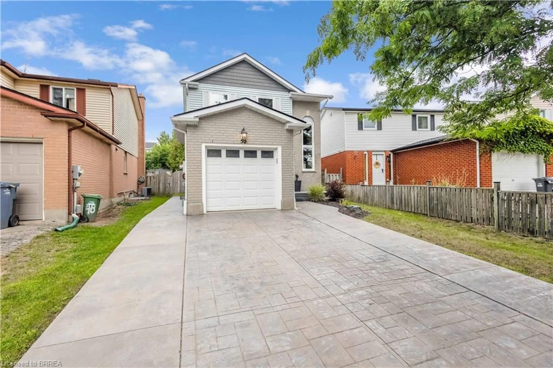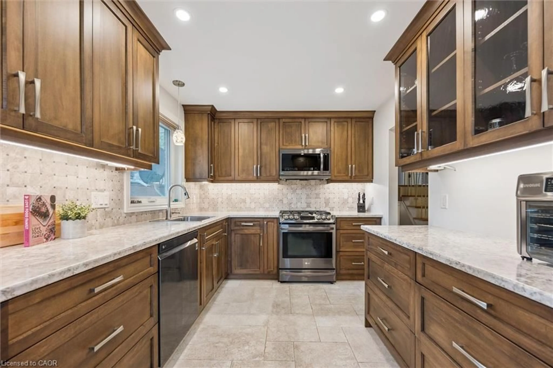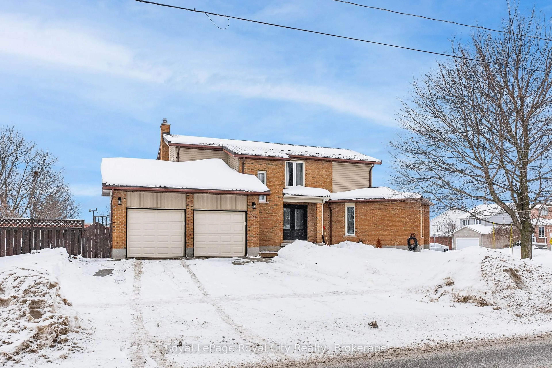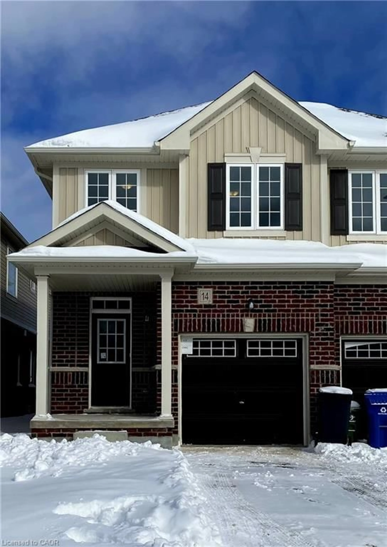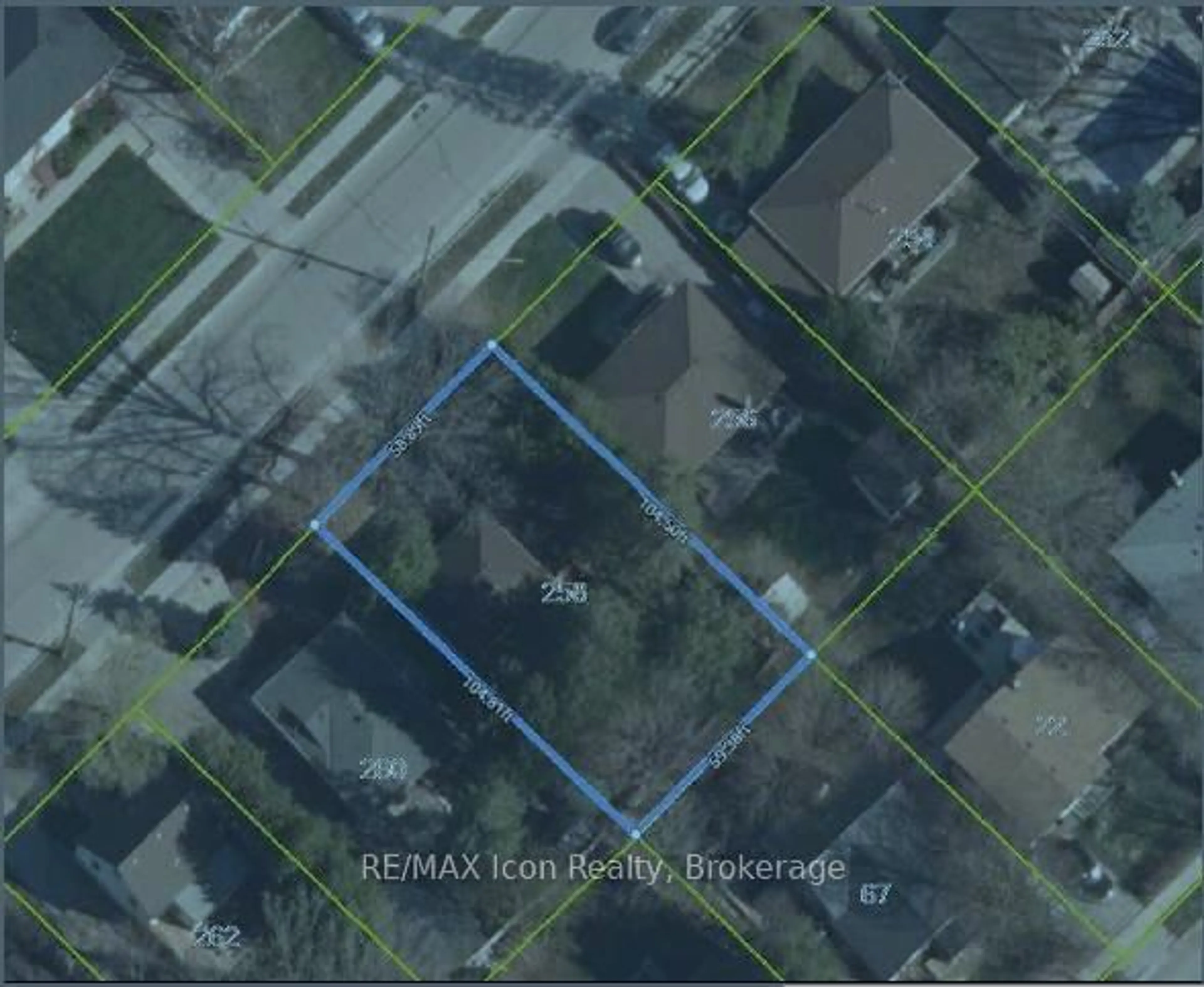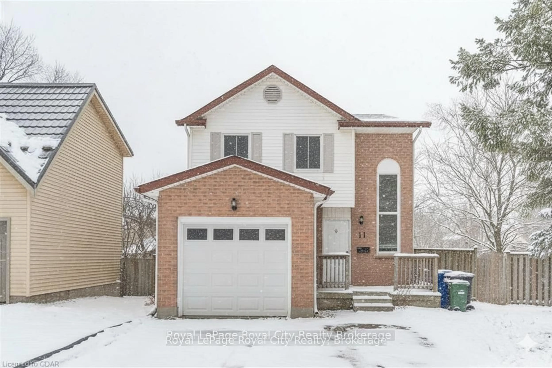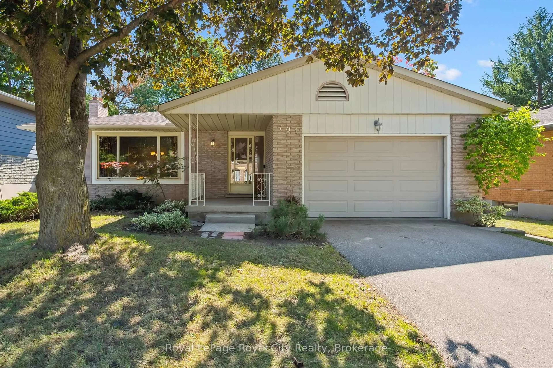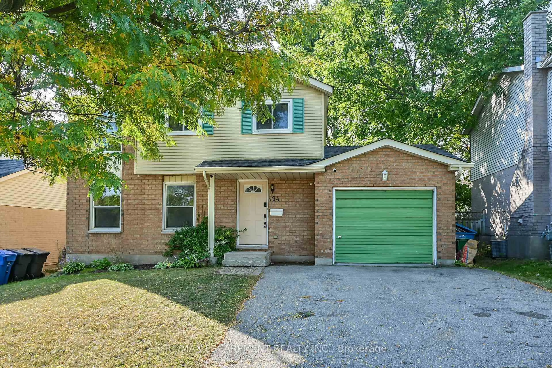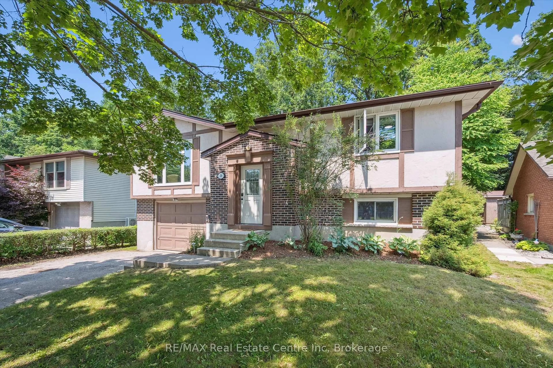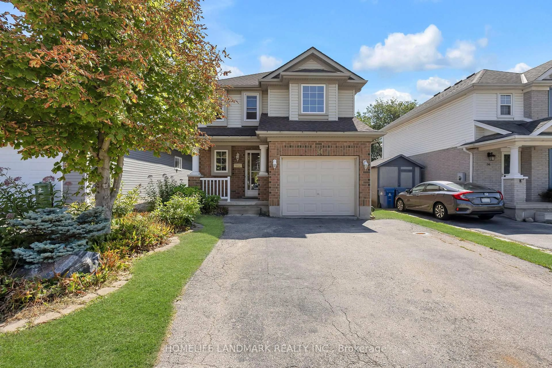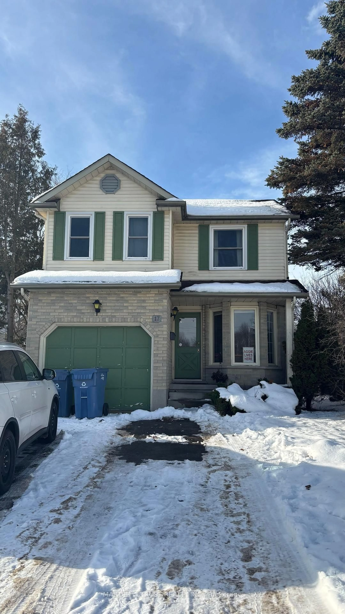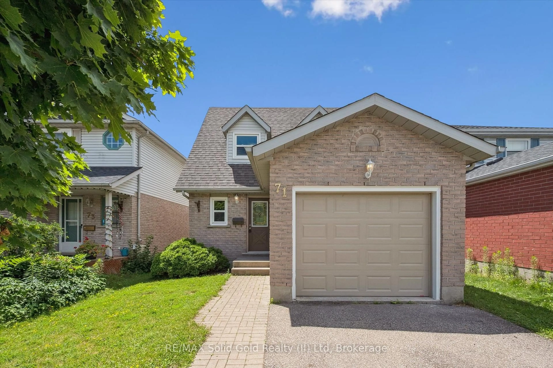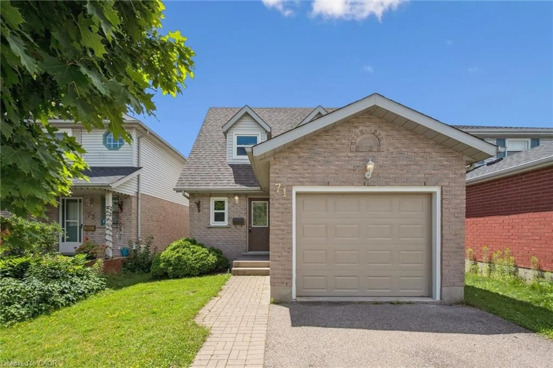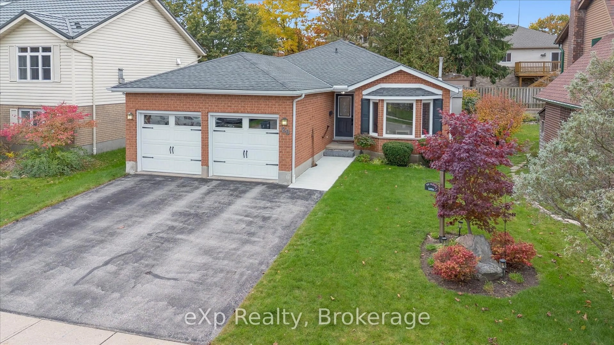Opportunity knocks with this spacious 4+1 bedroom, 2 bathroom detached home! Offering parking for three with a single-car garage and double driveway, this home provides both comfort and functionality. Step inside to a large welcoming foyer with a closet and shelving for storage. Throughout the main and upper levels, you'll find gleaming maple hardwood floors. The kitchen offers garage access, a walk-out to the fully fenced backyard, and ample cabinetry and shelving. It overlooks the open-concept living and dining areas, complete with a cozy fireplace and a large picture window with views of the yard - perfect for everyday living and entertaining. The main floor bedroom is bright and spacious, featuring hardwood flooring and a large window. Upstairs, youll find three additional bedrooms and a 4-piece bathroom. Two of the bedrooms are exceptionally generous in size, each with large closets and charming dormer windows ideal for multi-use setups like a bedroom and study area. The third bedroom is bright with a large window and closet. The updated bathroom offers an oversized vanity with granite counter, under-mount sink, and a tub/shower combo. The finished basement is a legal apartment, accessed through a fire-rated door and provides an egress window, making it perfect for rental income, extended family, or multi-generational living. It includes its own kitchen, a 3-piece bathroom, living/rec room, and separate bedroom. Enjoy the fully fenced backyard with plenty of space to relax or play. Conveniently located near public transit, hopping, restaurants, parks, Hwy 6 and walking distance to the University of Guelph. A fantastic opportunity for investors, first-time buyers, or families looking for flexible living options!
Inclusions: Fridge x2, Stovex2, Dishwasher, Washer, Dryer, Blinds
