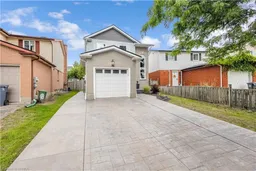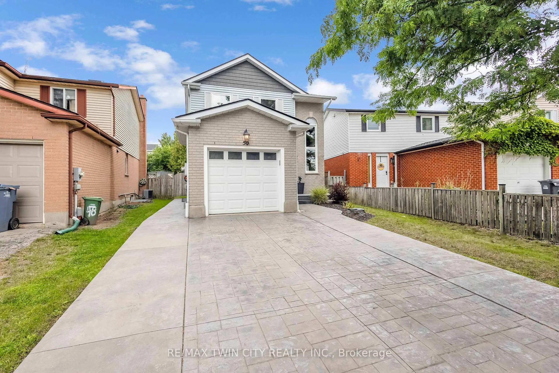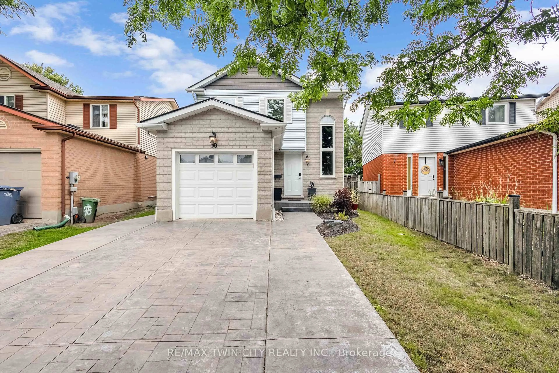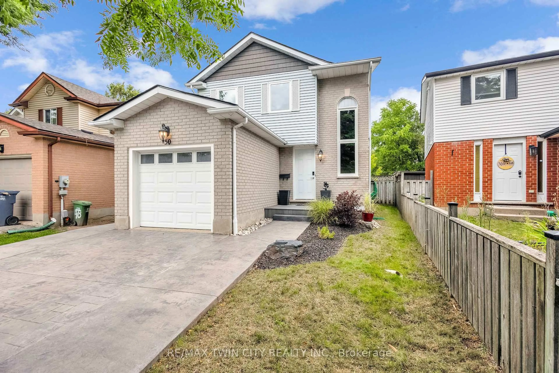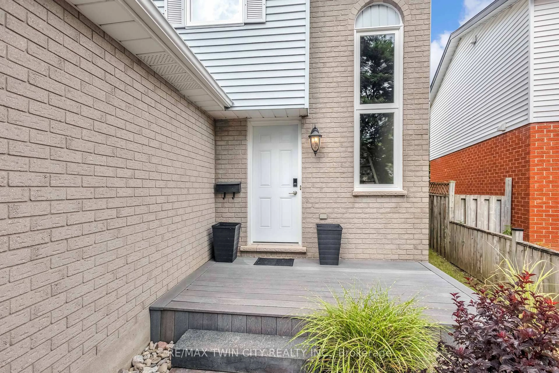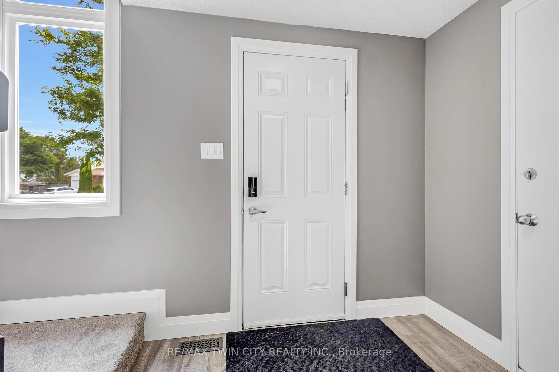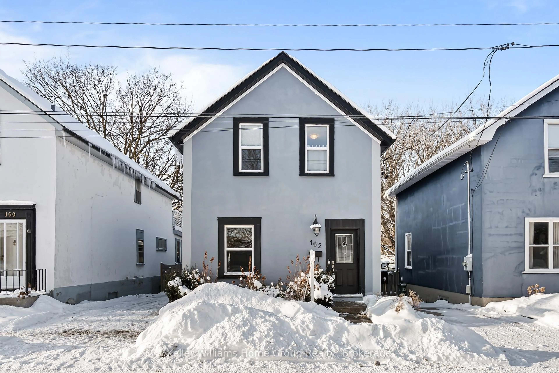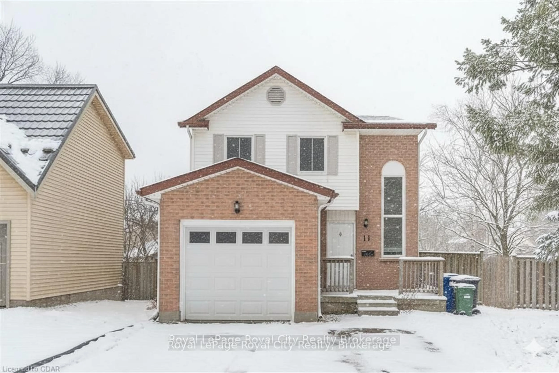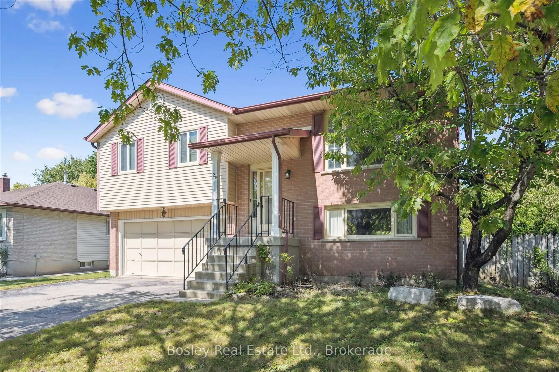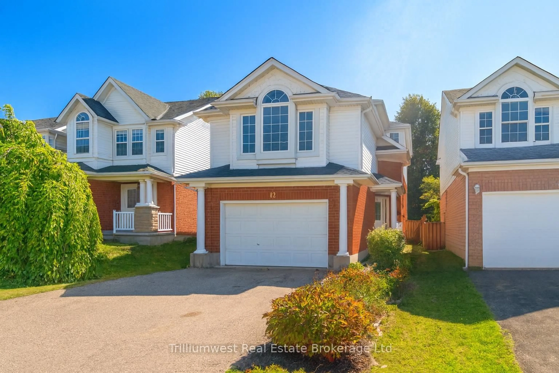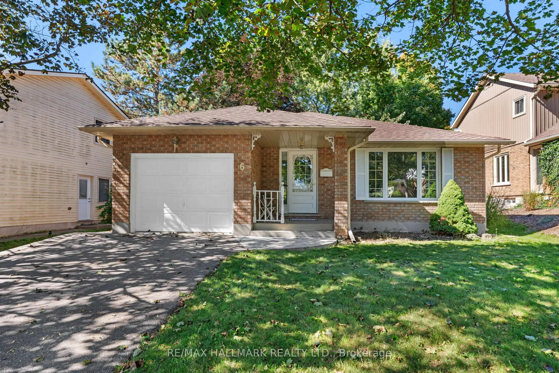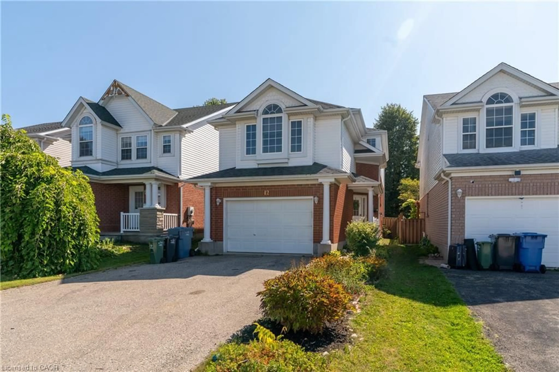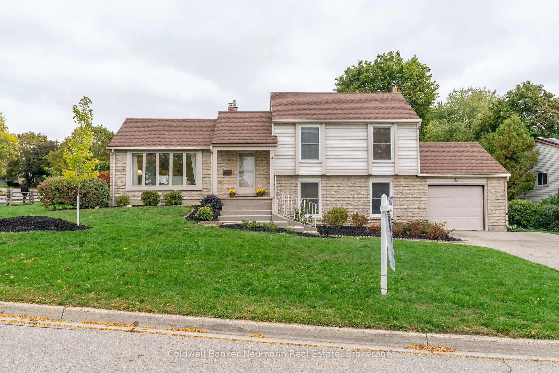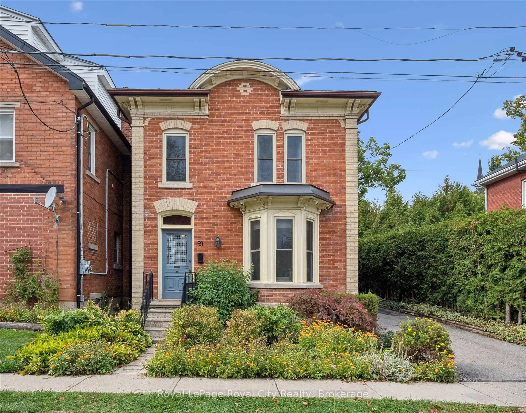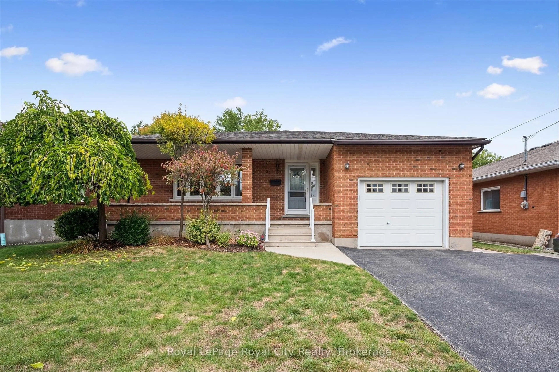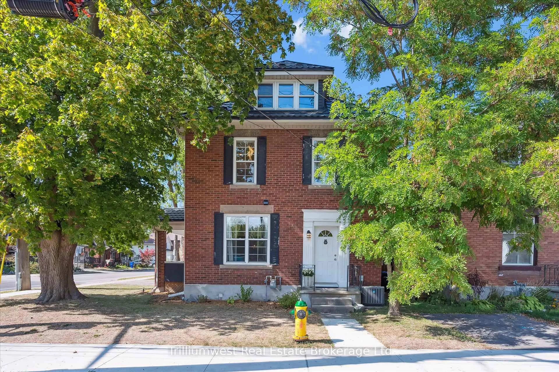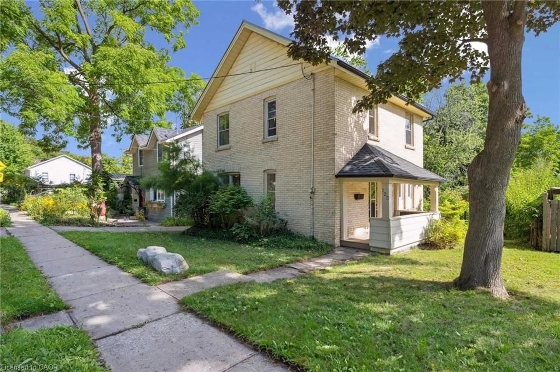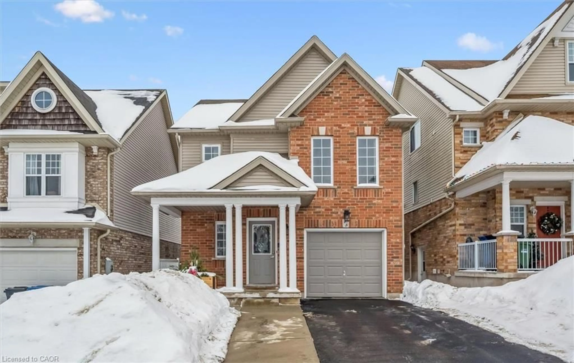50 Walman Dr, Guelph, Ontario N1G 4G8
Contact us about this property
Highlights
Estimated valueThis is the price Wahi expects this property to sell for.
The calculation is powered by our Instant Home Value Estimate, which uses current market and property price trends to estimate your home’s value with a 90% accuracy rate.Not available
Price/Sqft$677/sqft
Monthly cost
Open Calculator
Description
Welcome to 50 Walman Drive, a beautifully updated home in a desirable Guelph neighbourhood. Offering 3 bedrooms and a full 4-piece bathroom on the upper level, plus a fully finished basement with a 4th bedroom, den, 3-piece bathroom, and laundry, this property is designed to meet the needs of todays families or a perfect investment opportunity. The main level features a bright and spacious layout with a large living room, formal dining area, and a modern galley kitchen that has been thoughtfully updated with abundant storage, generous counter space, stainless steel appliances and quality finishes. Upstairs, each bedroom is well-sized with natural light, while the lower level provides excellent flexibility for guests, a home office, or multi-generational living. Outside, the curb appeal is unmatched with a new driveway, front walkway, and porch, all complemented by professional landscaping and a fully insulated single car garage. The fully fenced backyard offers privacy and relaxation, complete with a brand-new deck ideal for entertaining, gardening, or simply enjoying the outdoors. This move-in-ready home combines style, function, and peace of mind with updates throughout. Conveniently located near schools, parks, trails, shopping, and major amenities, 50 Walman Drive is an excellent opportunity to own a family-friendly home in a sought-after area of Guelph.
Property Details
Interior
Features
Main Floor
Dining
3.25 x 2.84Living
3.25 x 3.91Kitchen
3.0 x 3.81Exterior
Features
Parking
Garage spaces 1
Garage type Attached
Other parking spaces 2
Total parking spaces 3
Property History
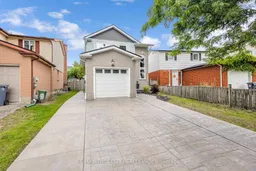 47
47