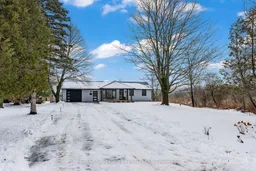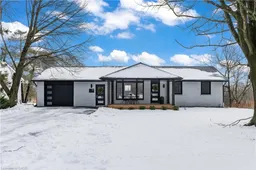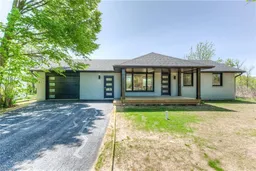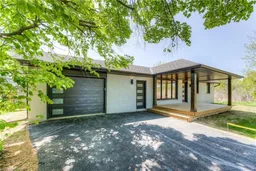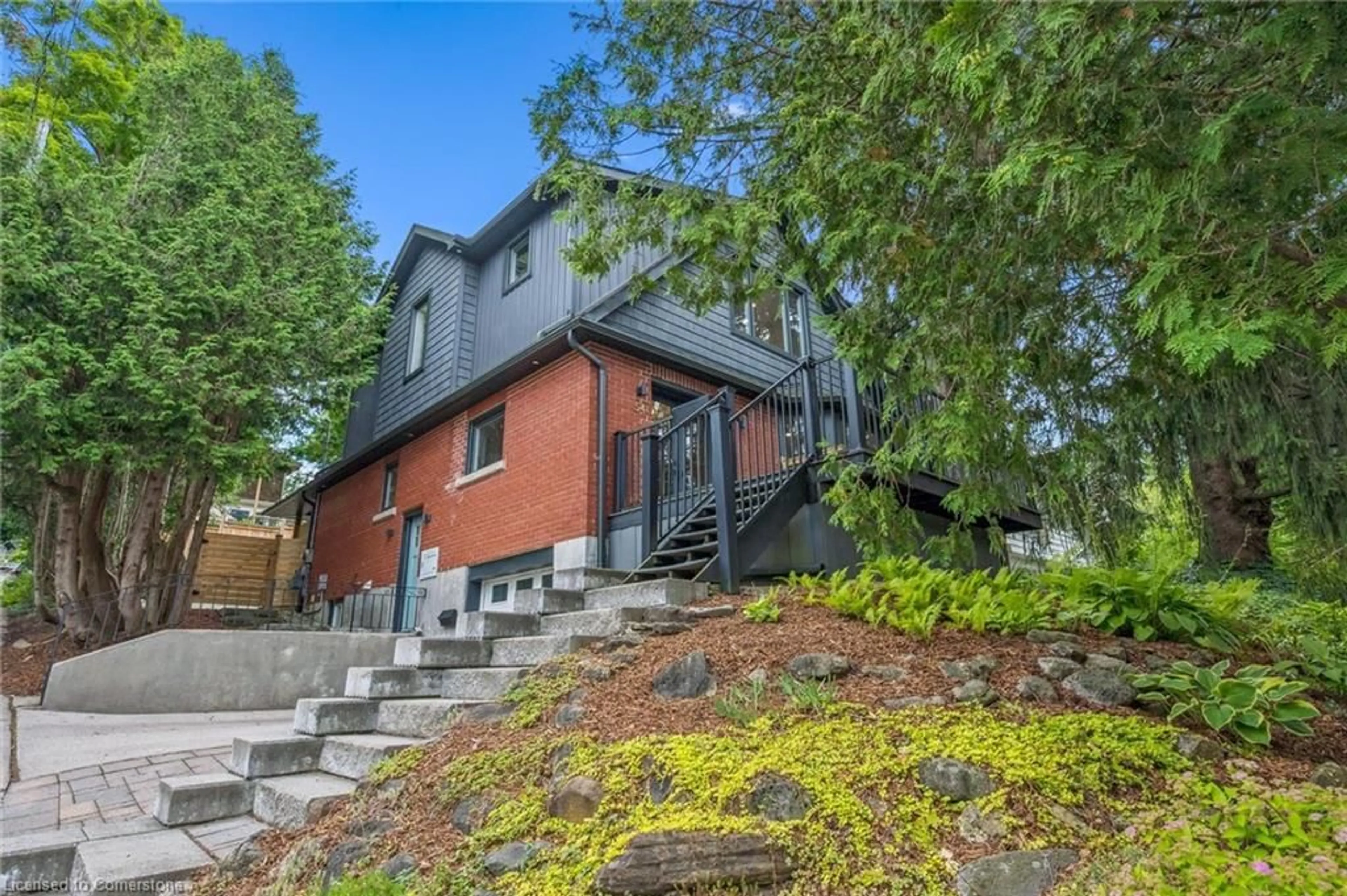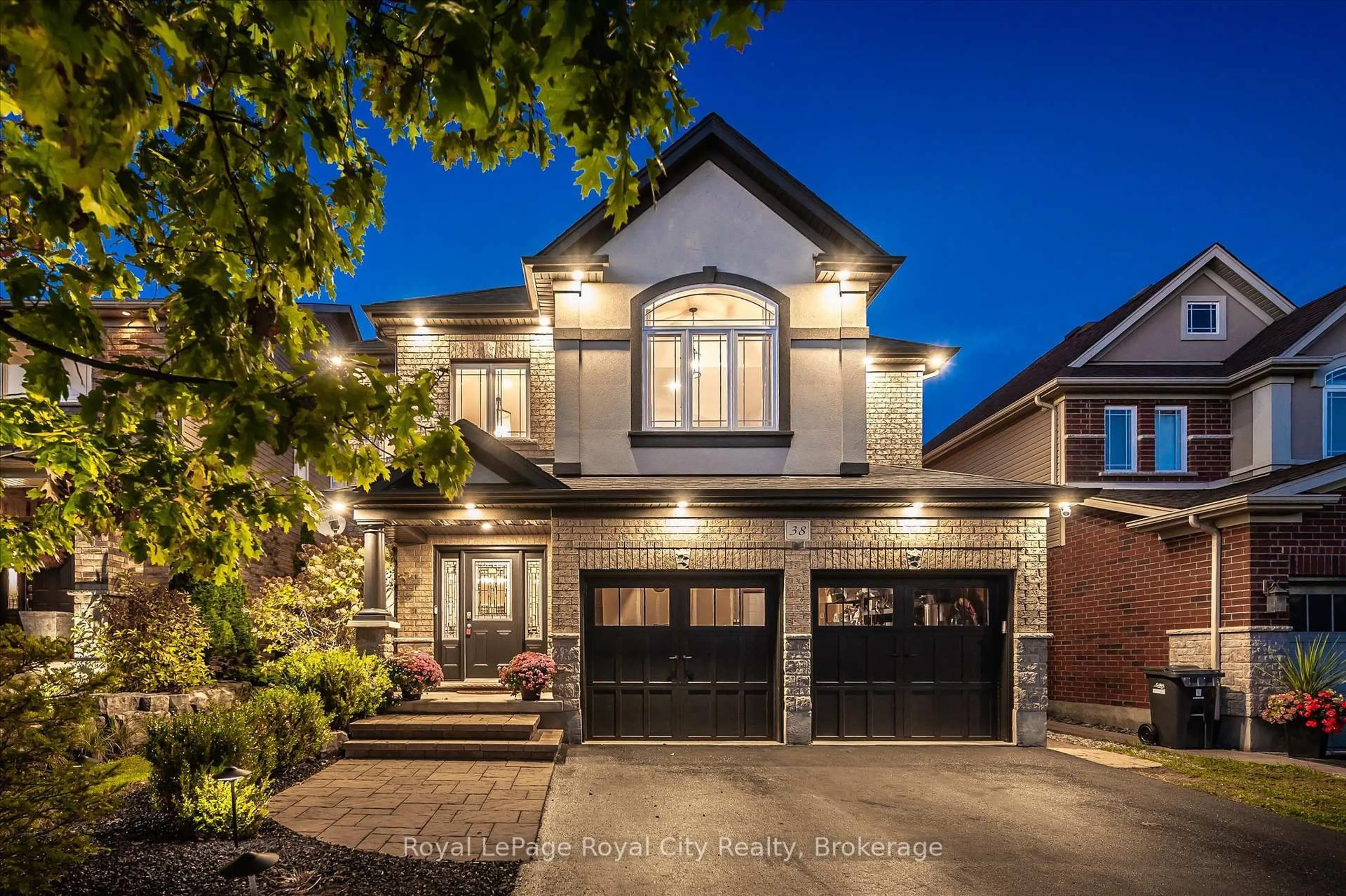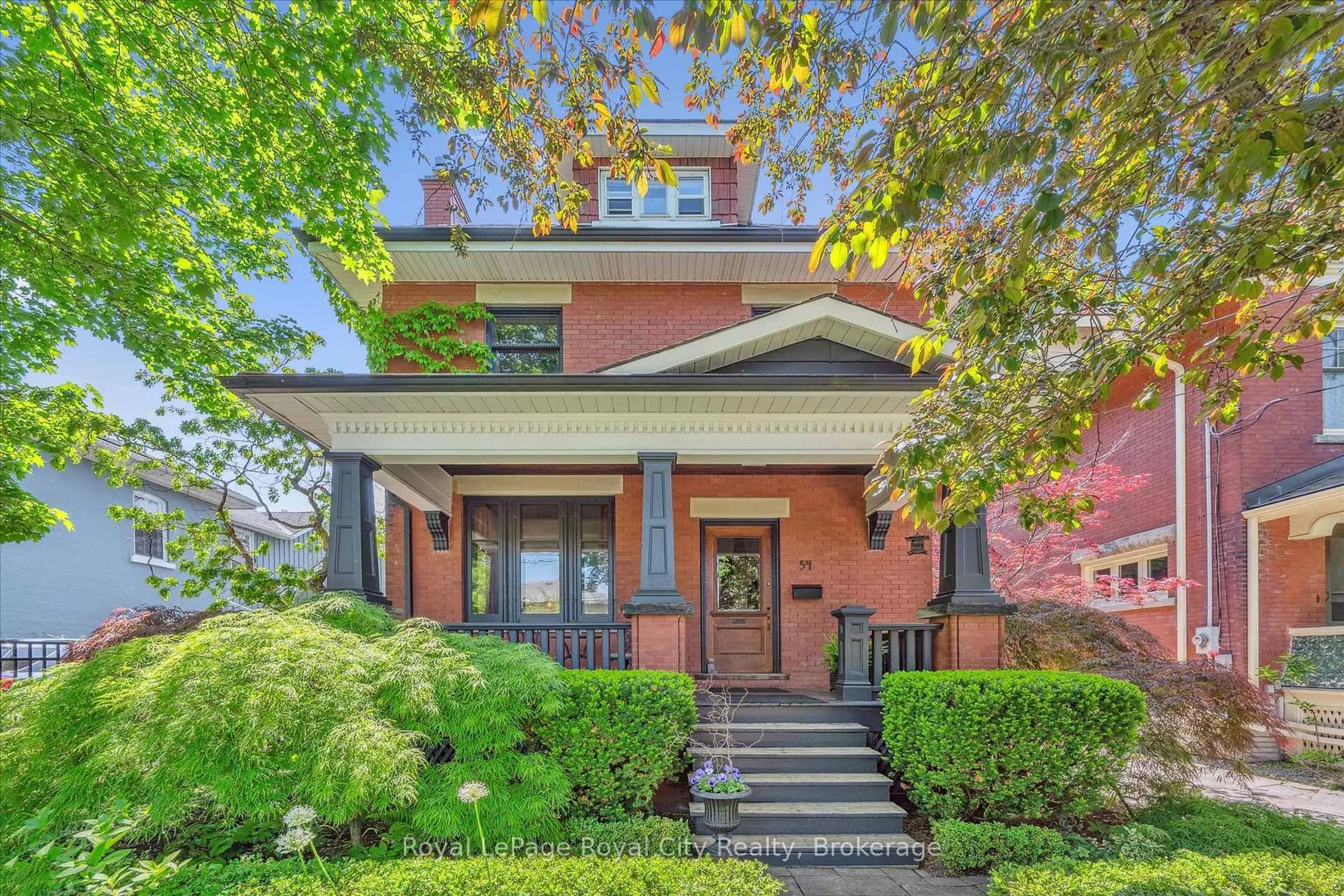Follow your heart to 72 Harts Lane West! This family home was substantially renovated by Terra View Custom Homes circa 2022 / 2023 so you get the best of both worlds - mature neighbourhood with a sparkly new house. Located at the end of Harts Lane West and flanked by GRCA lands immediately on two sides and across the street from wetland / reservoir enjoy the quiet while being a stones throw from Stone Road mall. Less than 10 minutes to Stone Road, the mall, Walmart, shopping and restaurants you're also less than 15 minutes to Hwy 7 for access to Kitchener/Waterloo or roughly the same distance to the 401 for access to Cambridge / GTA. A straight shot down Gordon to the University or continue on a little farther to downtown and catch the Storm playing or take a walk through the old Quebec Street Shoppes. Known for being green - Guelph is home to endless miles of walking trails and outdoor activities. Offering three bedrooms and two full baths this open concept bungalow with a large deck is perfect for entertaining or sitting out at night listening to the sounds of nature. Move into your new home and get settled before spring to start exploring this great city and community!
Inclusions: Dishwasher, Dryer, Refrigerator, Stove, Washer, Built in blinds as existing
