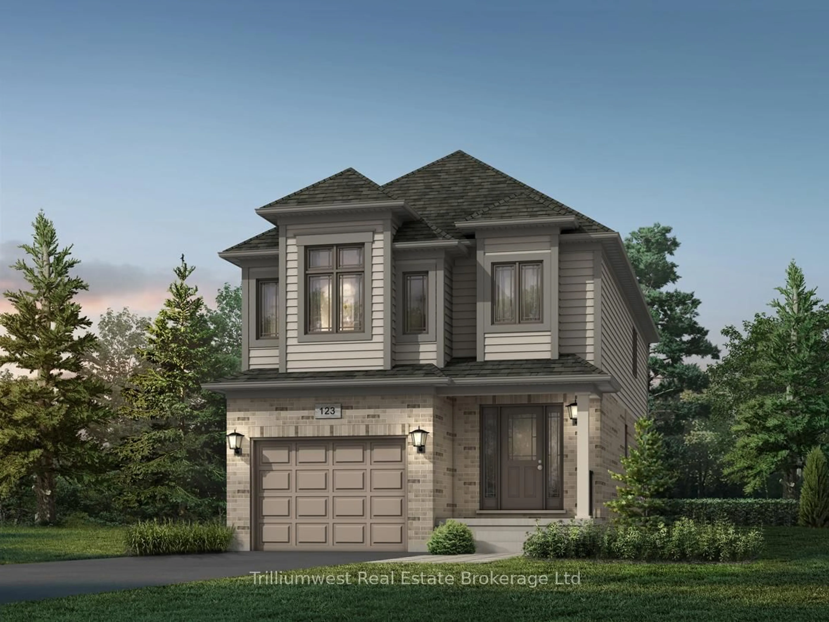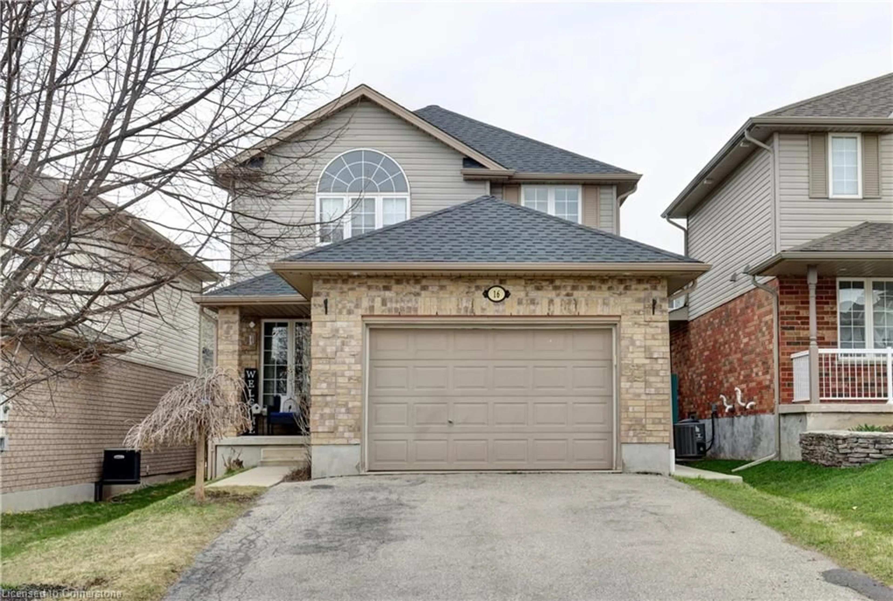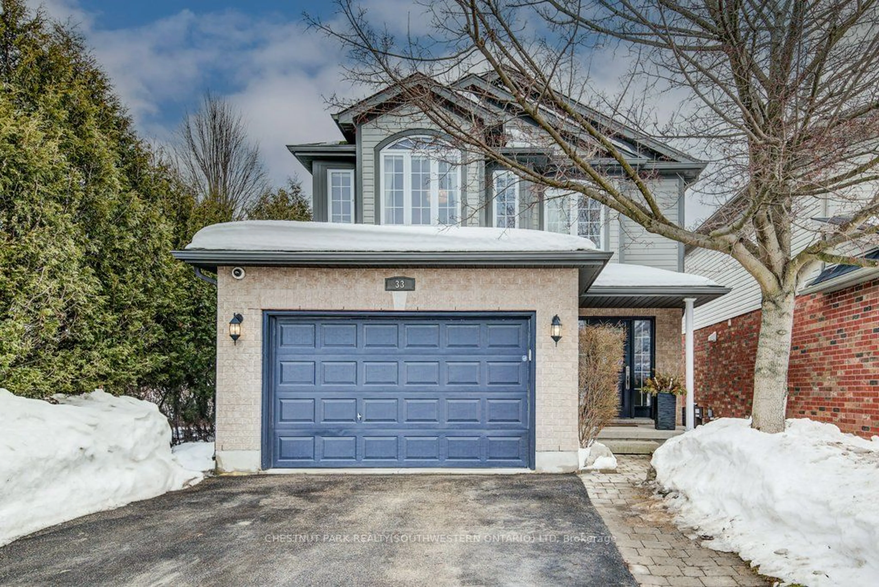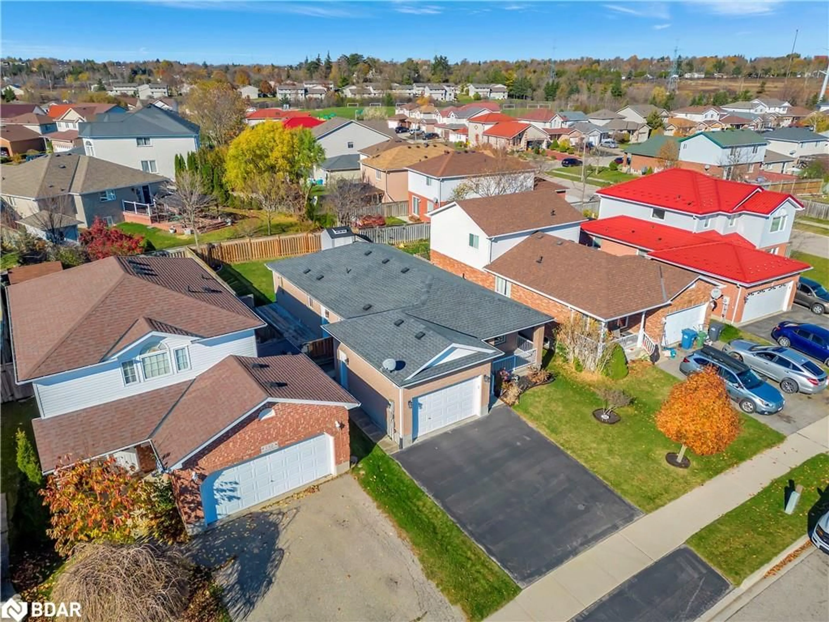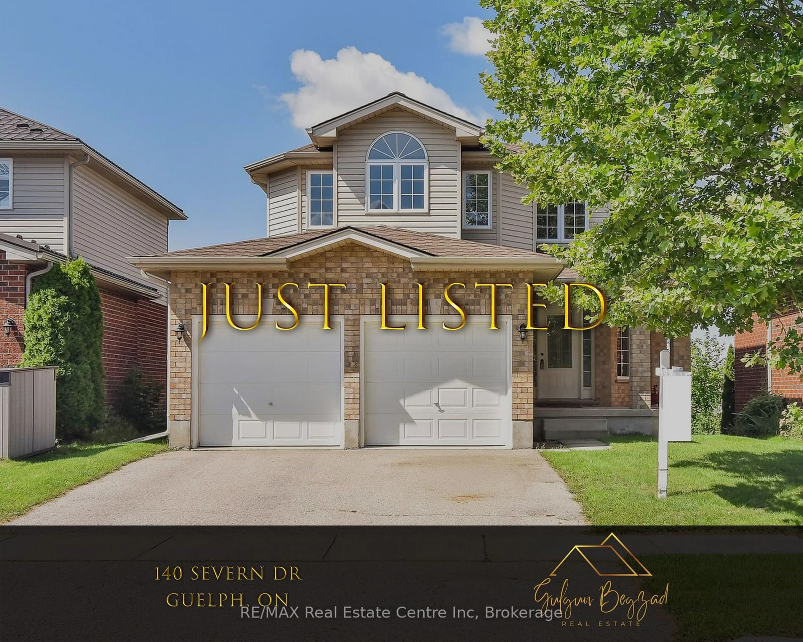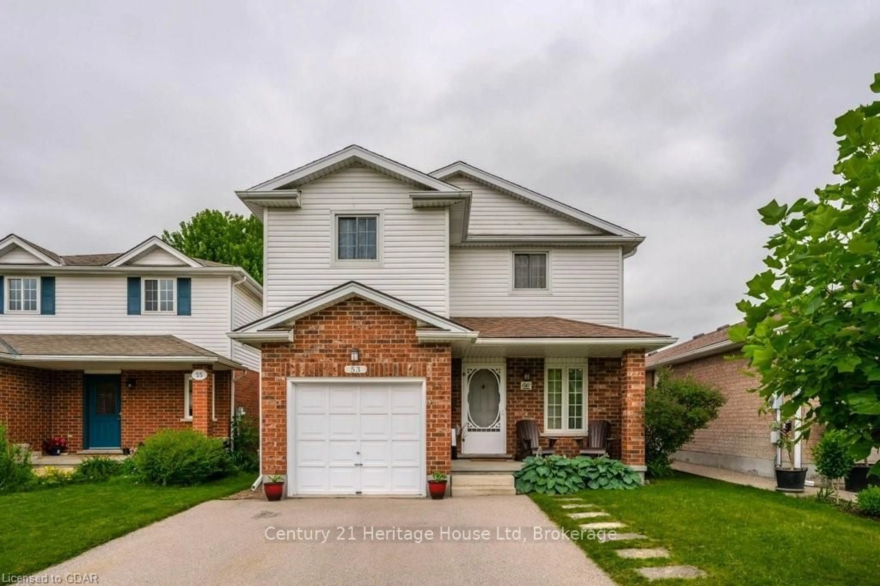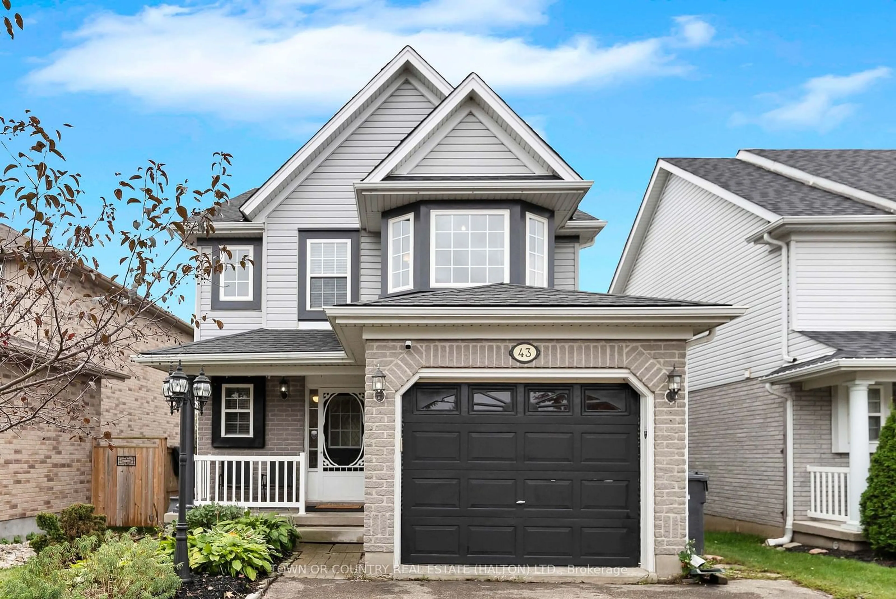Contact us about this property
Highlights
Estimated ValueThis is the price Wahi expects this property to sell for.
The calculation is powered by our Instant Home Value Estimate, which uses current market and property price trends to estimate your home’s value with a 90% accuracy rate.Not available
Price/Sqft-
Est. Mortgage$4,831/mo
Tax Amount (2025)-
Days On Market59 days
Total Days On MarketWahi shows you the total number of days a property has been on market, including days it's been off market then re-listed, as long as it's within 30 days of being off market.173 days
Description
Looking for a pre-construction detached home from an award-winning builder? Discover the Bria A by Fusion Homes, designed to adapt seamlessly to your lifestyle. Step into a welcoming foyer with a convenient powder room right by the front door. Continue down the hallway to the main living area, where a spacious kitchen with a WALK IN PANRTY AND SEPERATE SERVERY awaits you!. The open-concept design includes an attached dining area and an expansive great room to complete the main floor. Upstairs, the standard layout offers a primary bedroom with an ensuite, three additional spacious bedrooms, EXTRA SITTING ROOM, a main bathroom and a SECOND FLOOR LAUNDRY. For added customization, this plan offers additional ensuite and walk-in closet options that will be sure to meet your families needs. Situated on a generous 30' x 104' lot, this home provides plenty of space for outdoor living. If you're searching for a spacious, high-quality home in a family-friendly neighbourhood, look no further. Contact us today to learn more! **For public open house dates, please visit the nearby sales centre at 6 Sora Lane (300 Grange for navigation).**
Property Details
Interior
Features
2nd Floor
Sitting
3.38 x 3.12Laundry
0.0 x 0.0Primary
4.42 x 3.75Bathroom
0.0 x 0.04 Pc Ensuite
Exterior
Features
Parking
Garage spaces 1
Garage type Attached
Other parking spaces 1
Total parking spaces 2
Property History
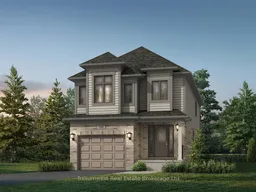 1
1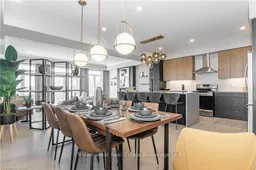
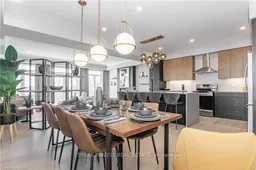
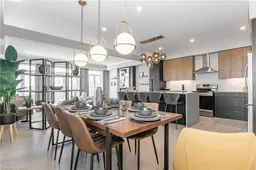
Get up to 0.5% cashback when you buy your dream home with Wahi Cashback

A new way to buy a home that puts cash back in your pocket.
- Our in-house Realtors do more deals and bring that negotiating power into your corner
- We leverage technology to get you more insights, move faster and simplify the process
- Our digital business model means we pass the savings onto you, with up to 0.5% cashback on the purchase of your home
