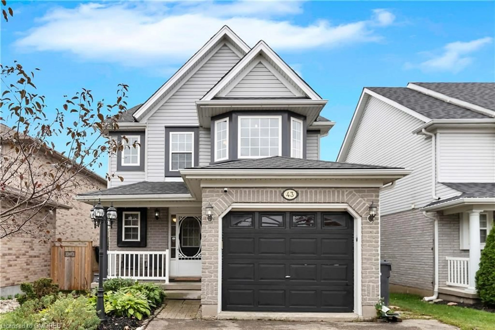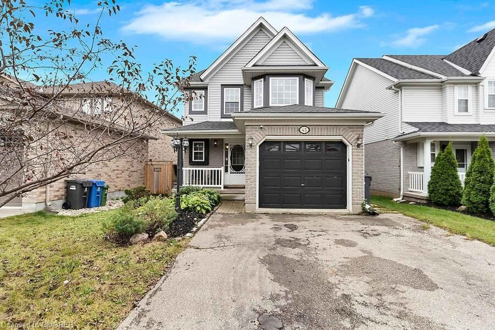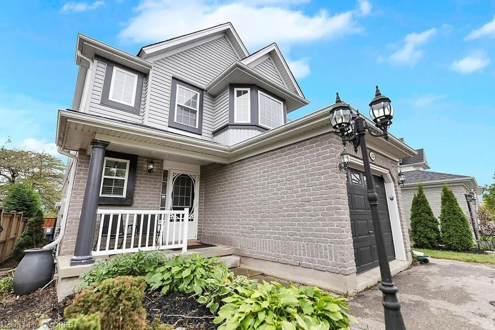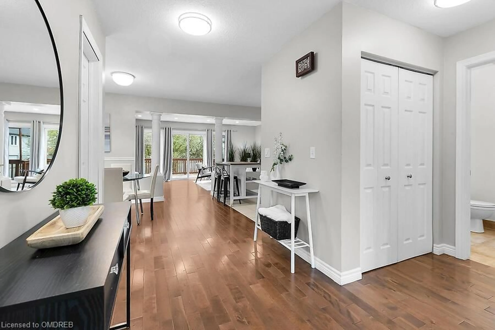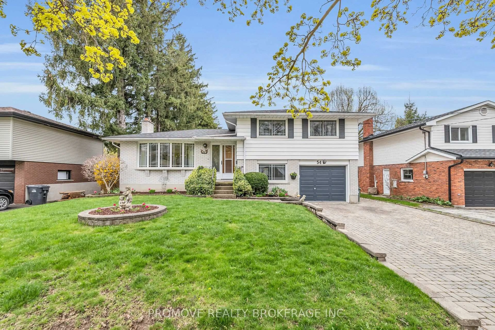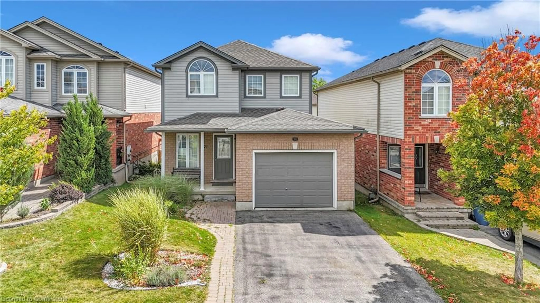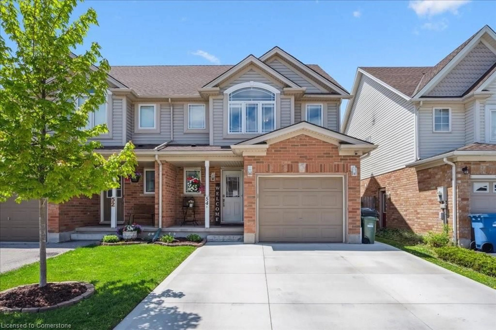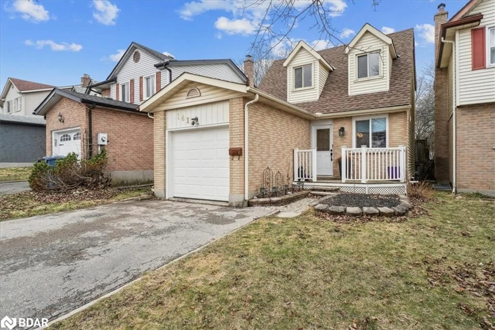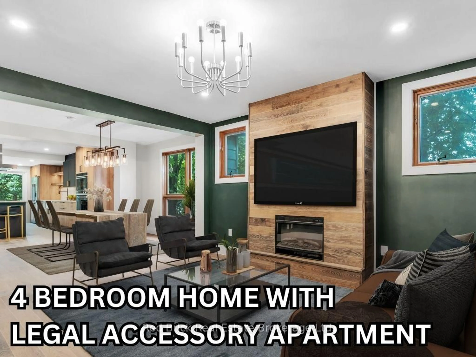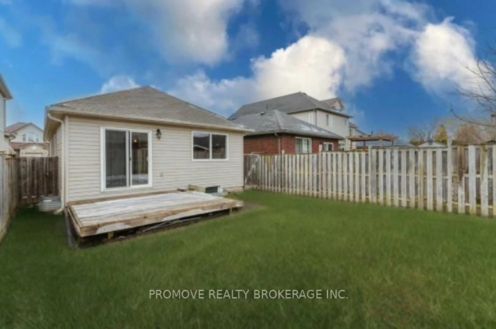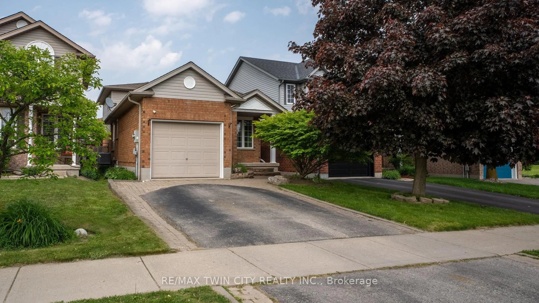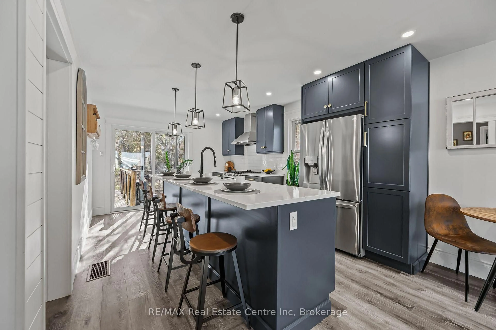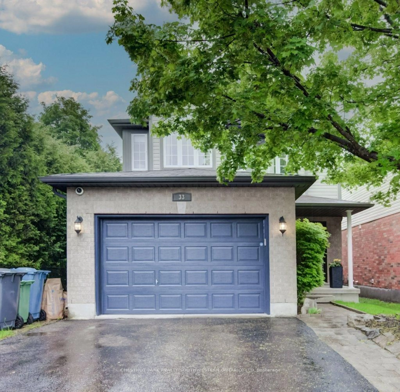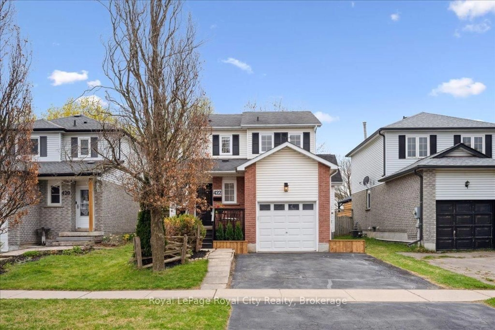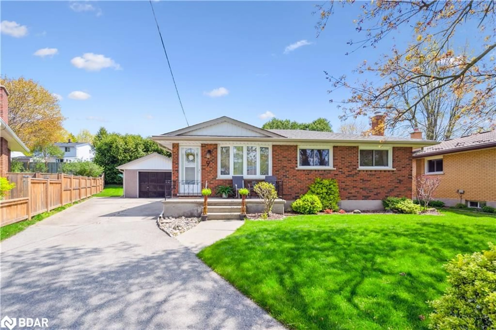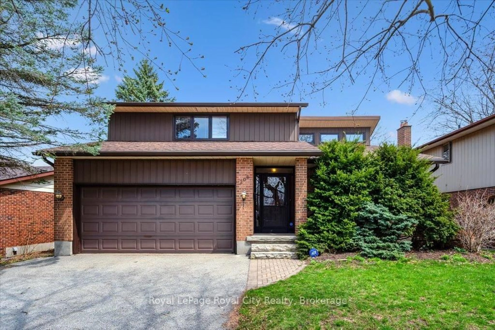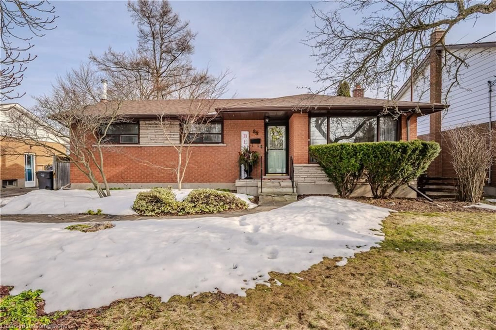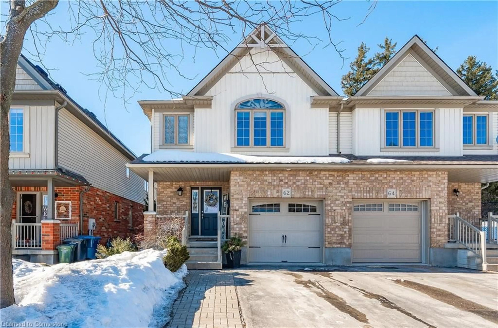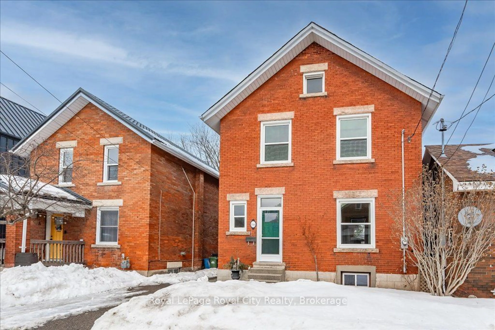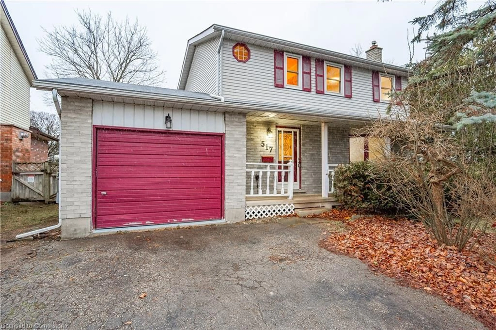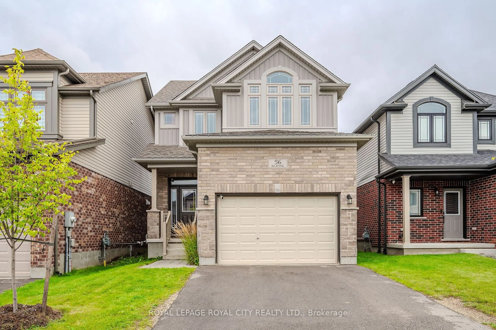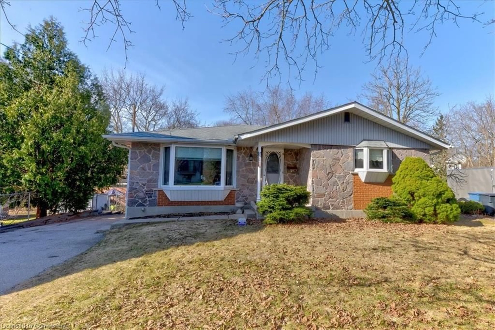43 Law Dr, Guelph, Ontario N1E 7G5
Contact us about this property
Highlights
Estimated ValueThis is the price Wahi expects this property to sell for.
The calculation is powered by our Instant Home Value Estimate, which uses current market and property price trends to estimate your home’s value with a 90% accuracy rate.Not available
Price/Sqft$348/sqft
Est. Mortgage$3,650/mo
Tax Amount (2024)$4,658/yr
Days On Market198 days
Total Days On MarketWahi shows you the total number of days a property has been on market, including days it's been off market then re-listed, as long as it's within 30 days of being off market.312 days
Description
Wonderful home on a quiet family friendly street. Loads of curb appeal and parking for 5 cars. Only a two minute walk to both the Public and Catholic elementary schools across the street. Home features an open concept floor plan perfect for entertaining. The upgraded kitchen features stainless steel appliances, white backsplash with mosaic glass insert, tiled floors and quartz counters. The open concept dining area includes hardwood floors, an oversized window, chair rail and upgraded light fixture overlooking the kitchen and family room. The back of the home has a sun filled inviting family room with hardwood floors, pot lights and a wall of windows with sliding door leading to the deck and landscaped back garden. The upper level has three great sized bedrooms along with a separate laundry room complete with laundry sink and a sliding barn door. The primary bedroom features hardwood floors, vaulted ceilings, bay window, his and hers closets and semi ensuite bath. Second bedroom includes hardwood, large closet and bright window, while the third bedroom has brand new broadloom, a large window and separate closet. The home also has a fully finished basement with laminate wood floors, pot lights and wet bar, the perfect space for family get togethers and entertaining. The lower level also has bright above grade windows, cold room, a 3 pc bath with stand up shower and separate entry from the side. A wonderful neighbourhood for golfing enthusiast , with Victoria Park East Golf Club and Guelph Lakes Golf & Country Club close by. As well as great trails for both hiking and mountain biking (Arkell Springs Hiking/mountain bike trails and Guelph Lake Conservation). Walk to Ken Danby public school, Holy Trinity Catholic School and Grange Road Park. Close to Victoria Road Rec Centre for indoor swimming and skating as well as home to Conestoga College and Guelph University. Other nearby amenities include ample shopping, public transit, highways, churches, parks and much more.
Property Details
Interior
Features
Main Floor
Kitchen
3.25 x 3.05open concept / tile floors
Dining Room
3.07 x 2.67hardwood floor / open concept
Living Room
6.27 x 3.66hardwood floor / open concept / sliding doors
Bathroom
2-piece / tile floors
Exterior
Features
Parking
Garage spaces 1
Garage type -
Other parking spaces 4
Total parking spaces 5
Property History
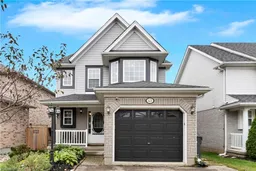 42
42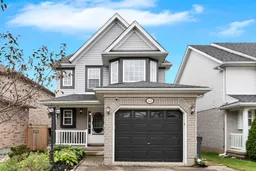
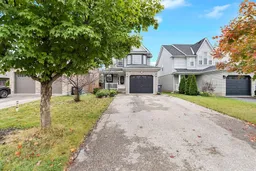
Get up to 1% cashback when you buy your dream home with Wahi Cashback

A new way to buy a home that puts cash back in your pocket.
- Our in-house Realtors do more deals and bring that negotiating power into your corner
- We leverage technology to get you more insights, move faster and simplify the process
- Our digital business model means we pass the savings onto you, with up to 1% cashback on the purchase of your home
