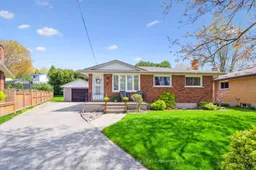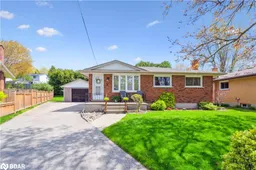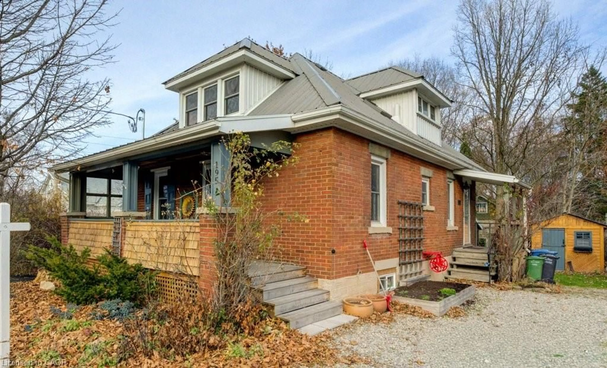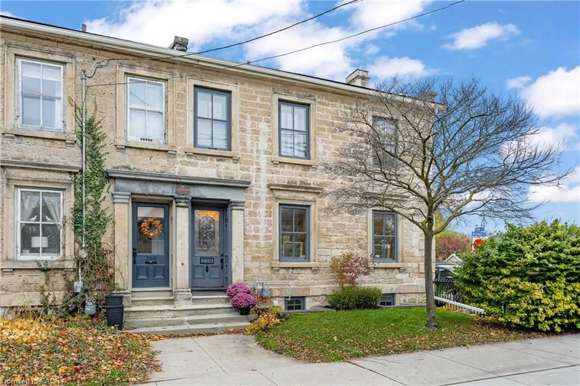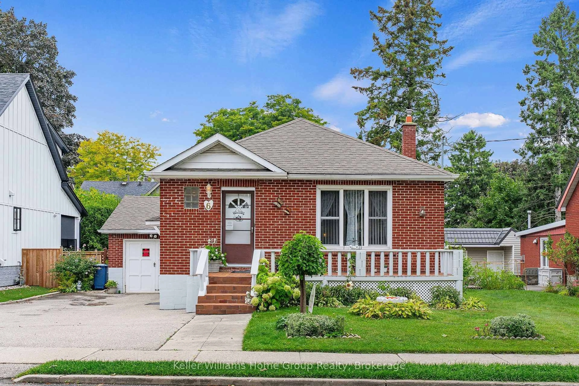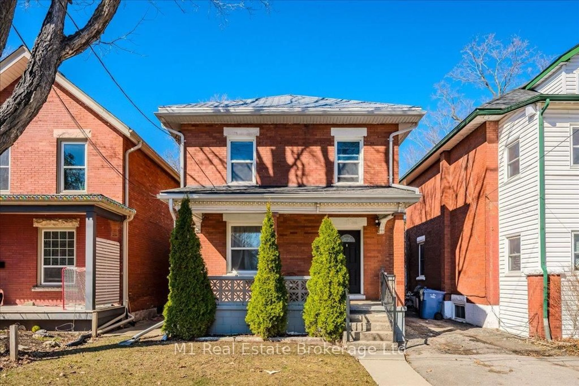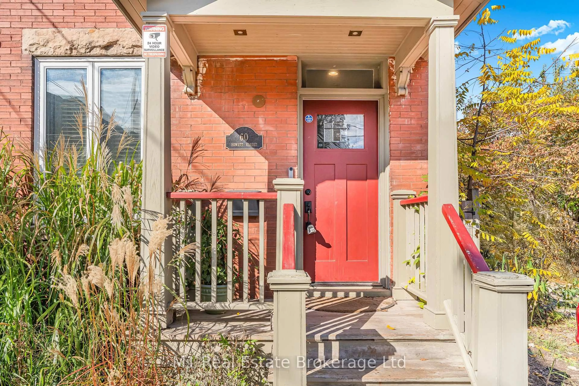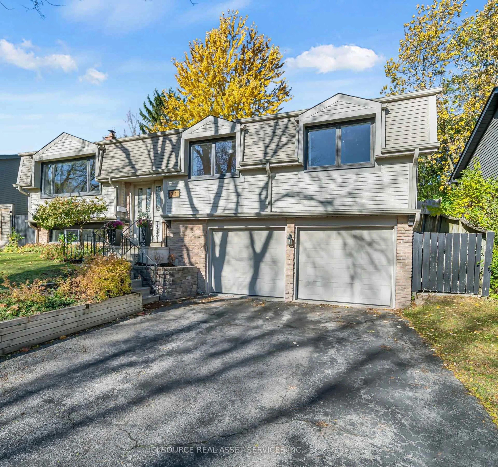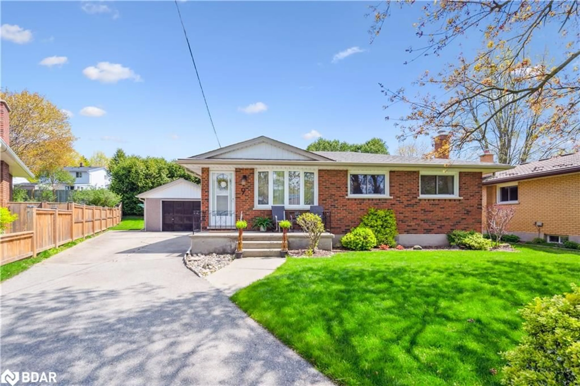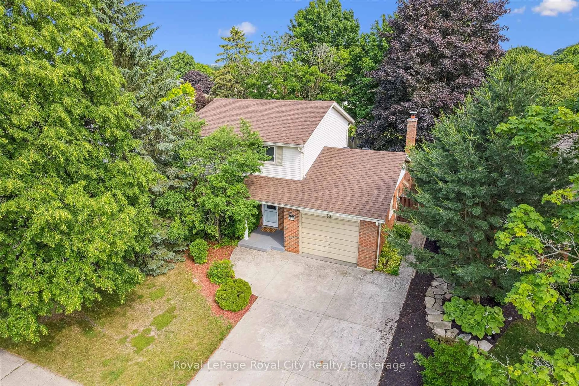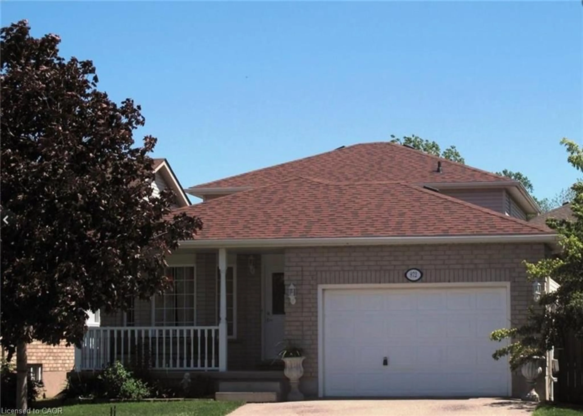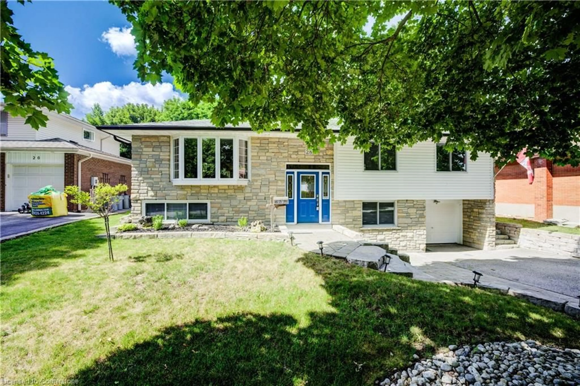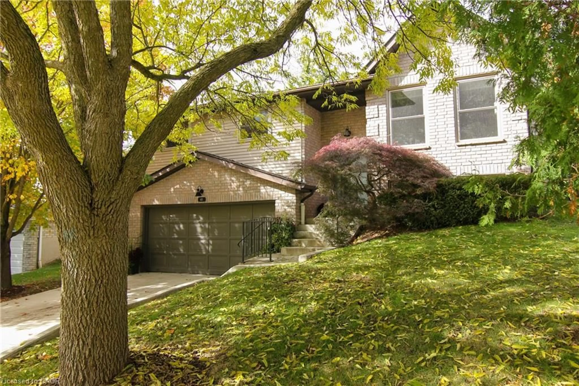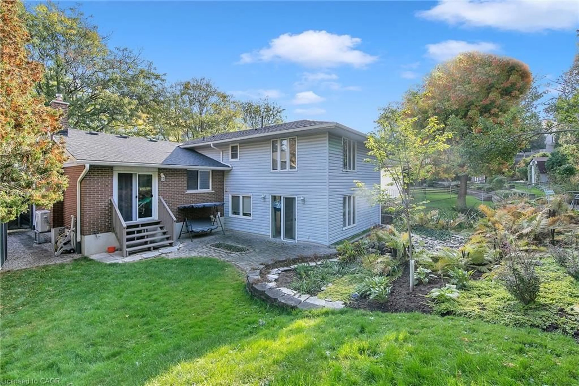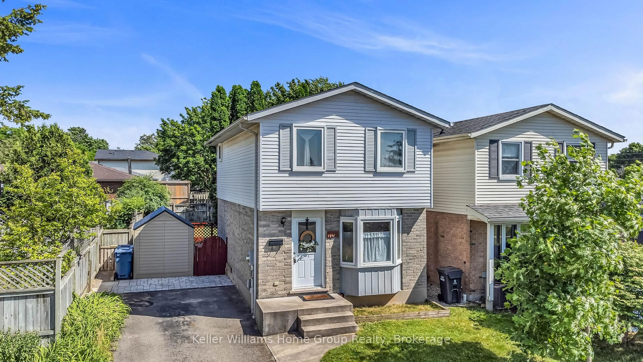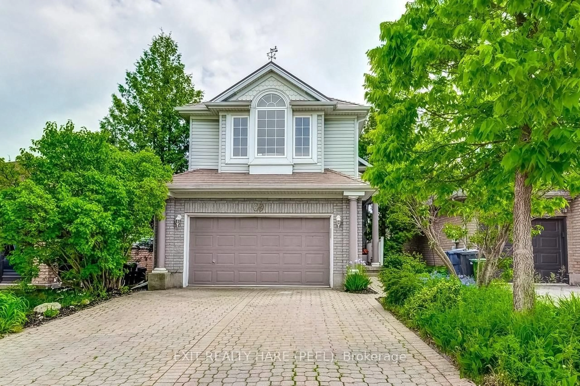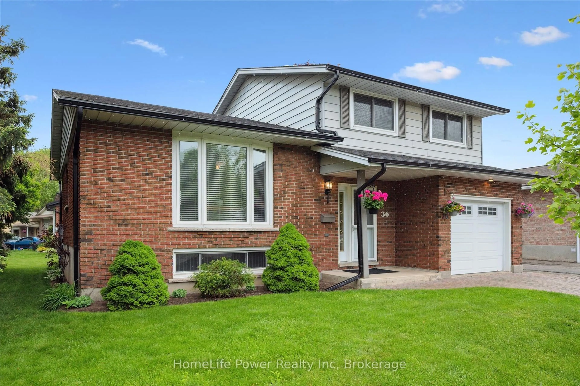Pristine three bedroom, two bath bungalow in the desirable, upcoming Junction neighborhood. This home, on a quiet crescent, has been enjoyed by the same family for over 50 years and tastefully maintained with care. The pie shaped lot, detached garage and expansive driveway are great features for multiple vehicles or sports car enthusiasts. A front porch and cozy entrance lead to the living room with large bay window, neutral decor and newer carpet. The kitchen has a dinette area, updated cabinets/countertop plus garden door that leads to a spacious deck perfect for outdoor mingling, dining and bbqing. The rear yard has a vegetable garden area, perennials and handy garden shed. There are three bedrooms on main level with hardwood flooring, closet space and easy access to main bath. The basement recreation room area is so cool with higher ceilings for the era, a funky bar designed by Dad and ornate half wall. The gas fireplace makes this a warm, comfortable area for casual gatherings and game/movie nights. Laundry area is in basement as well as a convenient 3 pc bath. The cold cellar is ready for you to stock your favorite homemade canned goods or wine. Plenty of updates in this home including roof (2020), furnace (2017), garden door (2016), water heater (2021), eaves (2024), chimney cap (2020) and garage door opener remote (2023). Close to amenities, schools, churches, highway and parks. You will love the vibe of this home and neighborhood.
Inclusions: Refrigerator, stove, washer, dryer, garage door opener, bar in basement rec. room.
