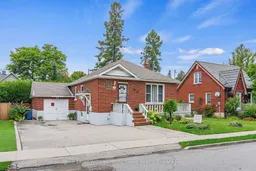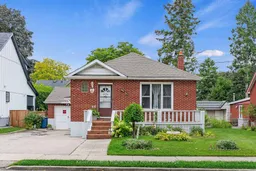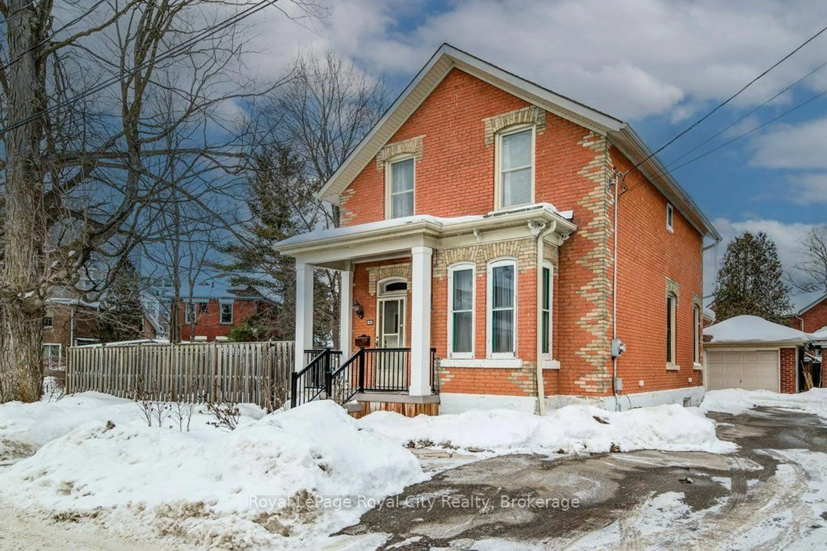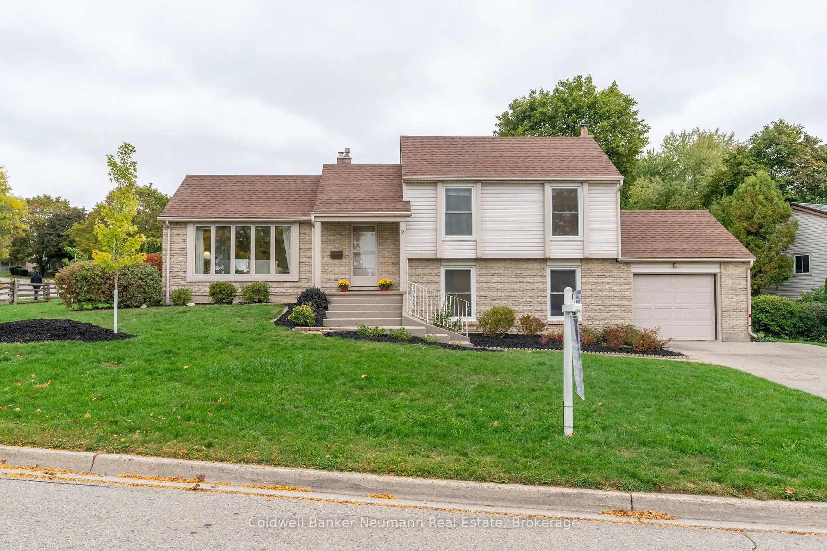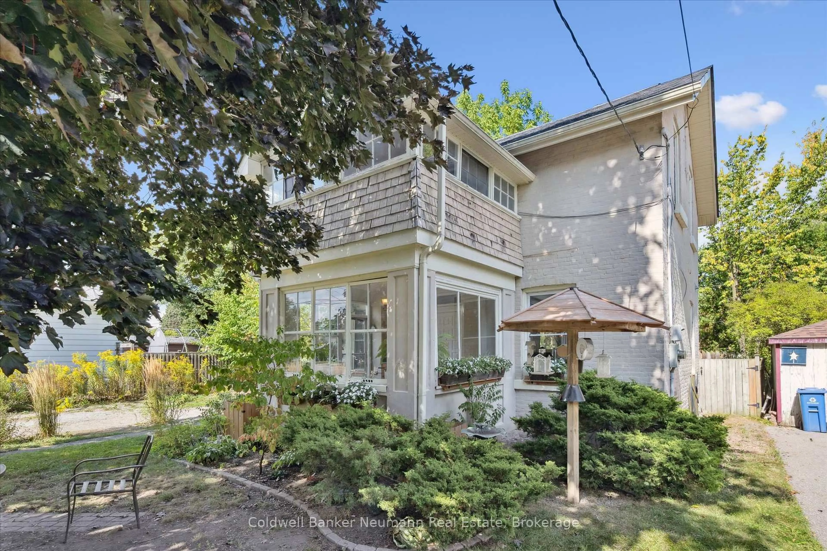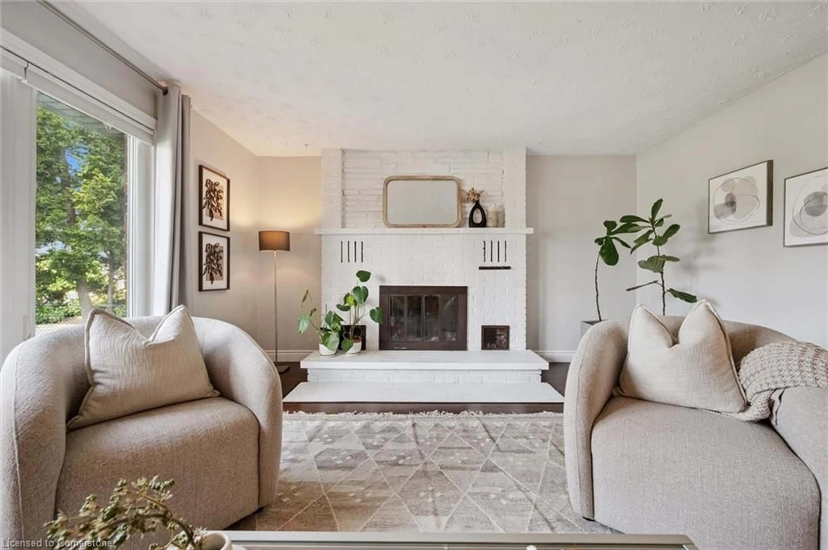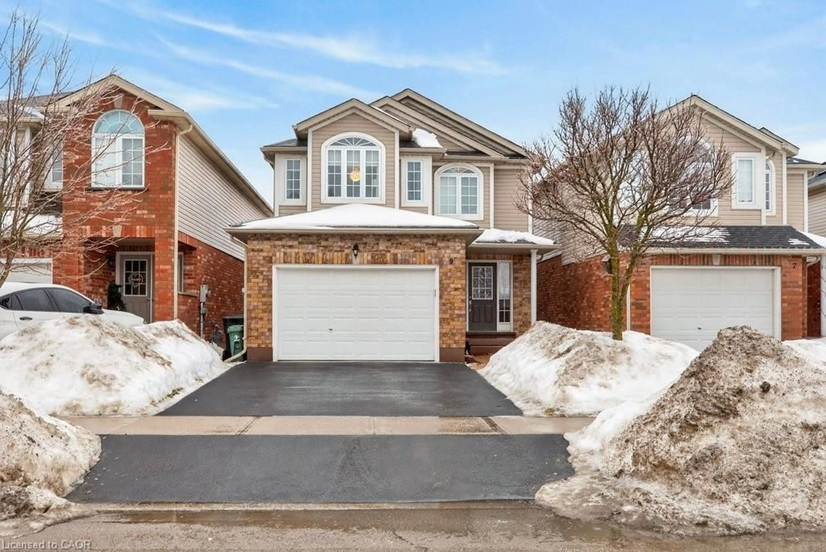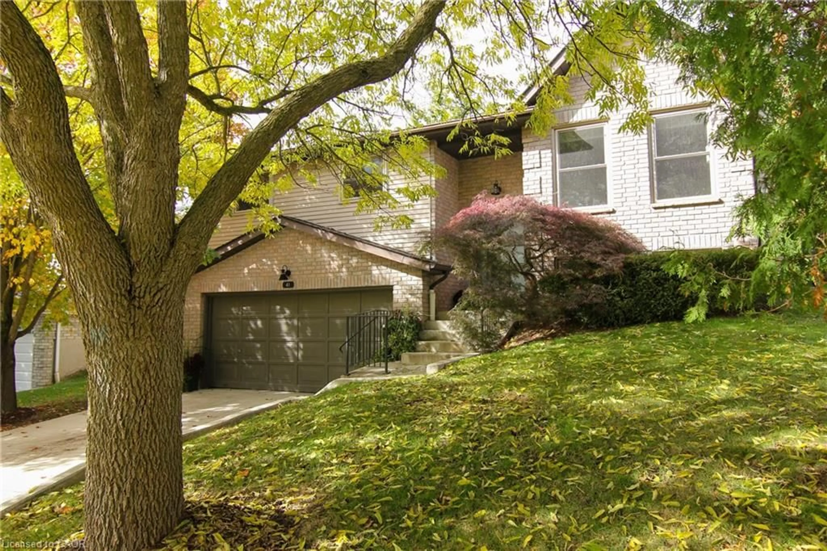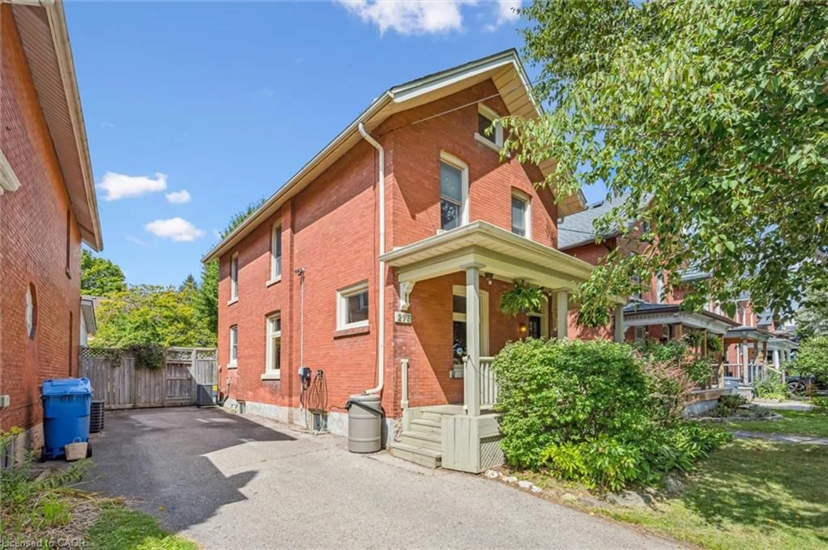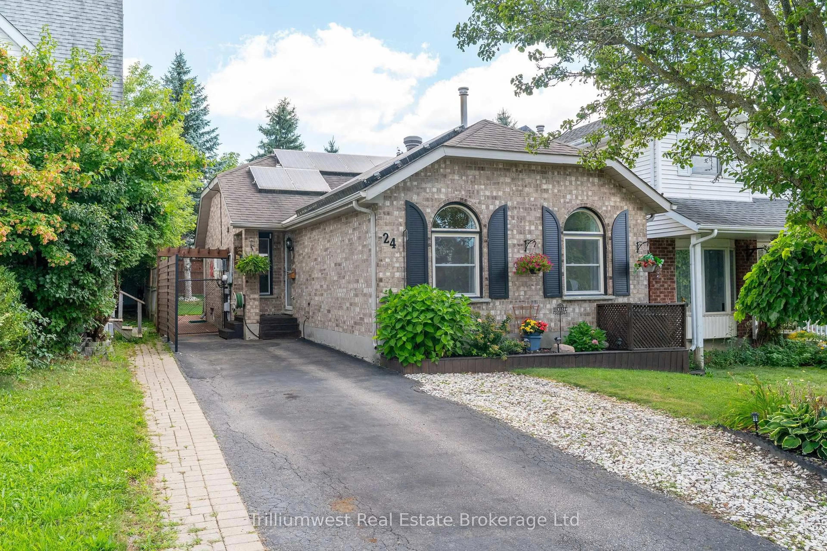A great opportunity awaits, this cute 2 bedroom brick bungalow was last sold in 1978! Located in the very desirable St George's Park neighbourhood, on a nice quiet street with just a handful of homes - some of the neighbouring homes in the area have undergone major renovations and rebuilds. The main floor has an open concept eat-in kitchen, dining room, living room, 2 bedrooms and a main bathroom, original hardwood floors throughout the living, dining and bedrooms. The basement has a second kitchen, rec room with gas fireplace, lots of storage areas and a 4pc bathroom and a separate entrance leading up to the attached garage and a second entrance from the side of the house. With some work it may be possible to create a separate basement rental unit for income if needed. The backyard is mainly patio and is fence for privacy. There is lots of driveway parking for your friends and family as well as the 1.5 car garage for indoor parking.
Inclusions: Fridge, range hood and electric stove in main floor kitchen, all window coverings and window blinds, washing machine, dryer, stove and rangehood in basement kitchen, all exisiting light fixtures and ceiling fans, window a/c unit. Note all appliances are in "as is condition"
