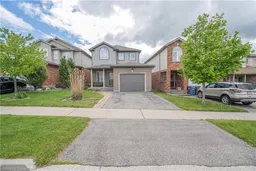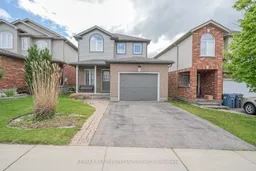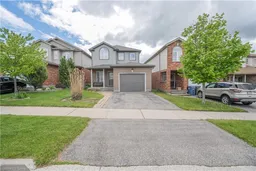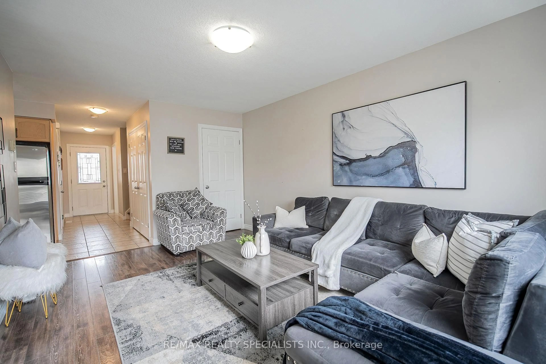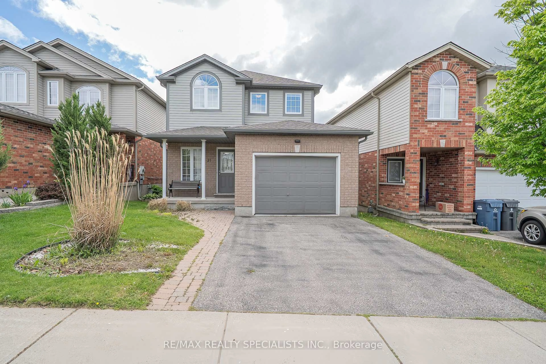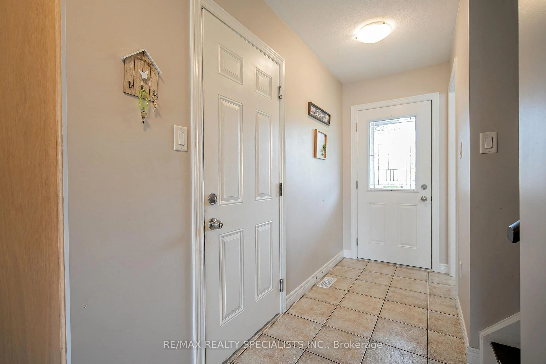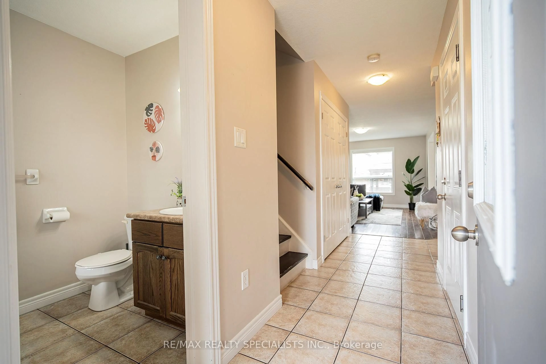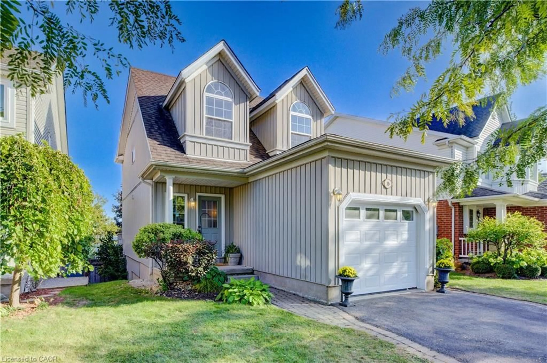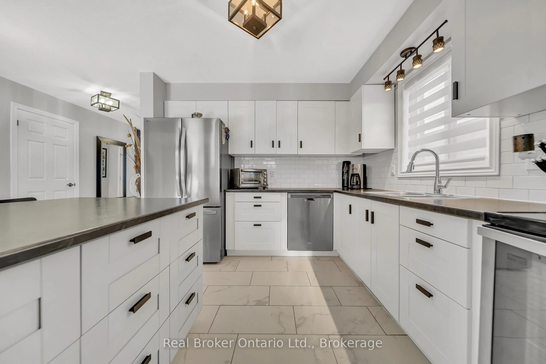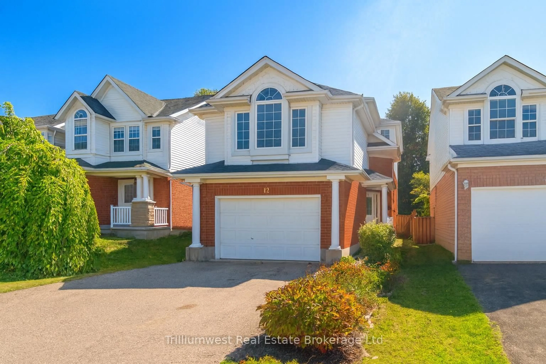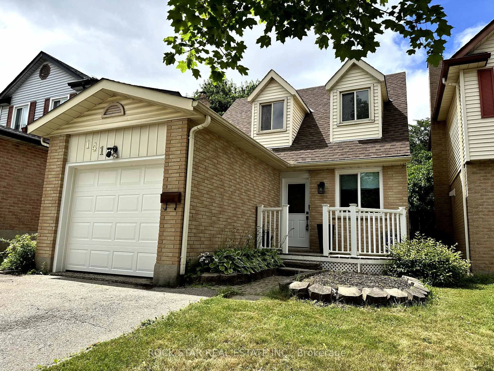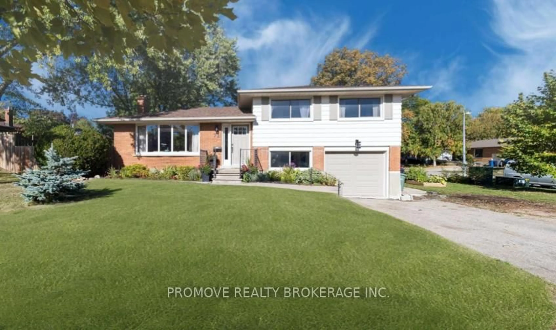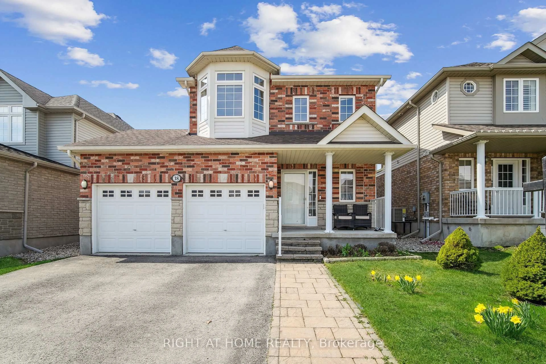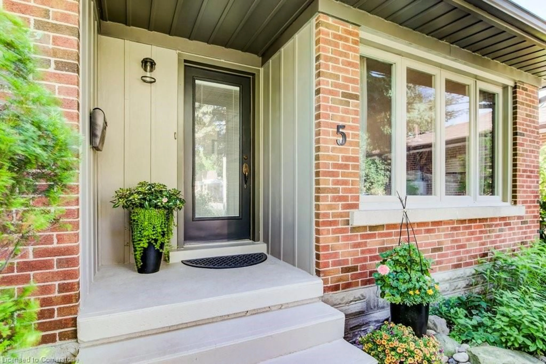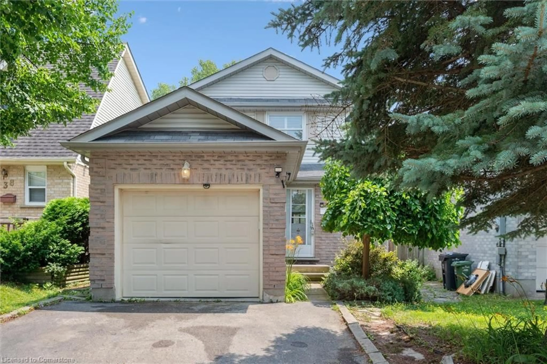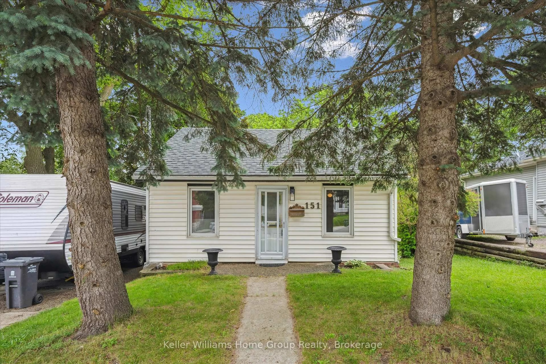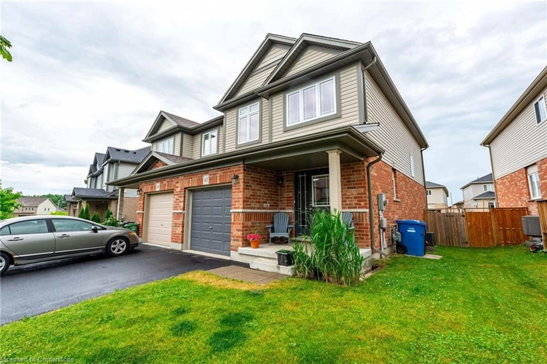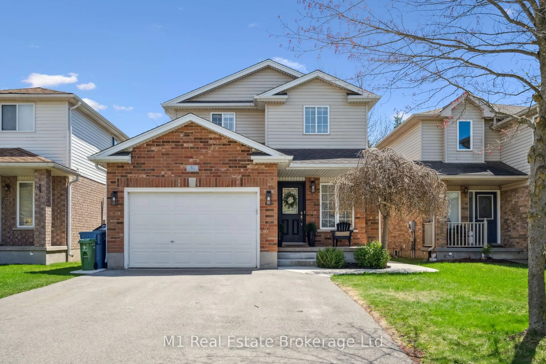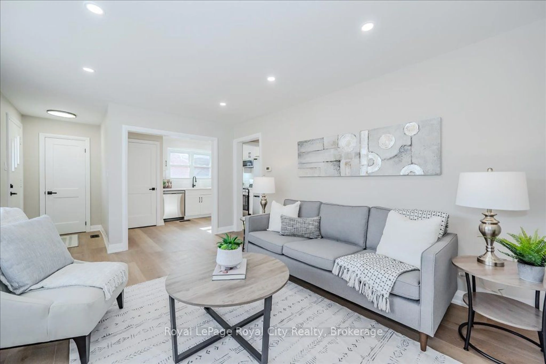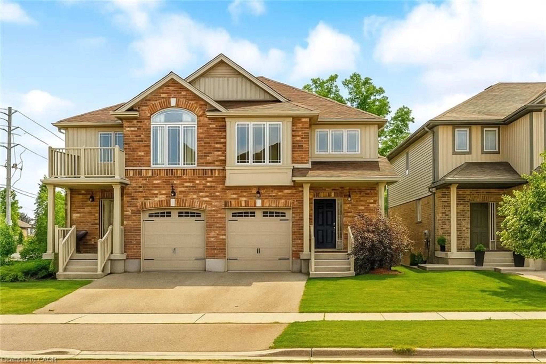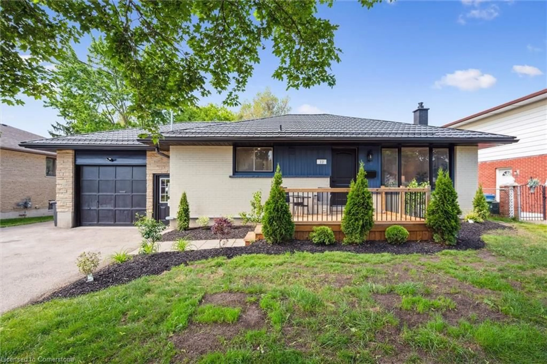21 Henderson Dr, Guelph, Ontario N1E 0A1
Contact us about this property
Highlights
Estimated valueThis is the price Wahi expects this property to sell for.
The calculation is powered by our Instant Home Value Estimate, which uses current market and property price trends to estimate your home’s value with a 90% accuracy rate.Not available
Price/Sqft$629/sqft
Monthly cost
Open Calculator

Curious about what homes are selling for in this area?
Get a report on comparable homes with helpful insights and trends.
+10
Properties sold*
$915K
Median sold price*
*Based on last 30 days
Description
Welcome To Your Dream Home In Guelph's Desirable East End! Nestled In A Quiet, Family-friendly Neighborhood, This Beautifully Maintained Detached Home Offers The Perfect Combination Of Comfort And Convenience. Just Steps From The Newly Developed Commercial Area And Close To Excellent Schools, Parks, And Transit, Including Easy Access To Major Highways, The University Of Guelph, Downtown, And The Go Terminal. Step Inside To Discover A Carpet-free Main Floor With A Thoughtfully Designed Layout. The Spacious Kitchen And Dining Area Flow Seamlessly To A Large Deck With A Pergola Ideal For Entertaining Or Relaxing In Your Fully Fenced Backyard. The Bright Family Room Is Filled With Natural Light, Making It The Heart Of The Home. Upstairs, You'll Find A Generous Primary Bedroom Complete With A Private En-Suite, Along With Two More Well-sized Bedrooms. A Solar Tube Brings In Extra Natural Light Throughout The Home, Enhancing Its Warm And Welcoming Feel.the Unspoiled Basement With Large Windows Offers Endless Possibilities Create Your Dream Rec Room, Home Office, Or Guest Suite. Don't Miss This Opportunity To Live In A Vibrant Community With All Amenities Close By. This Home Is Truly Move-in Ready!Offer Remarks
Property Details
Interior
Features
Main Floor
Dining
2.67 x 2.69Kitchen
2.82 x 3.71Living
3.4 x 4.85Exterior
Features
Parking
Garage spaces 1
Garage type Attached
Other parking spaces 2
Total parking spaces 3
Property History
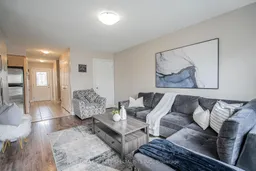 45
45