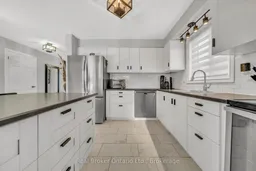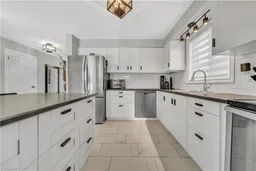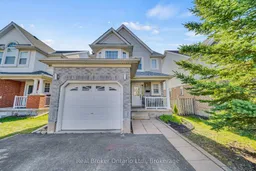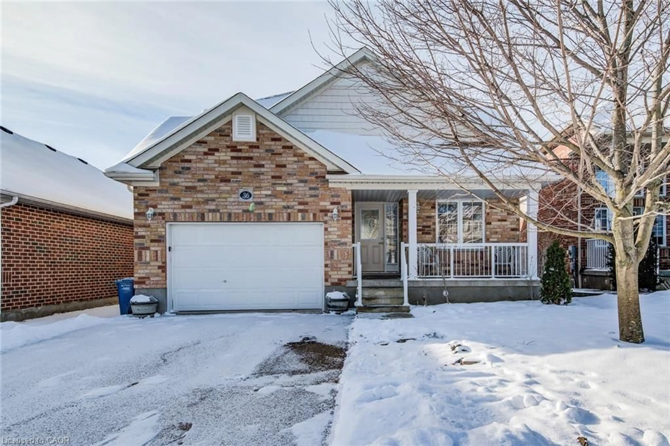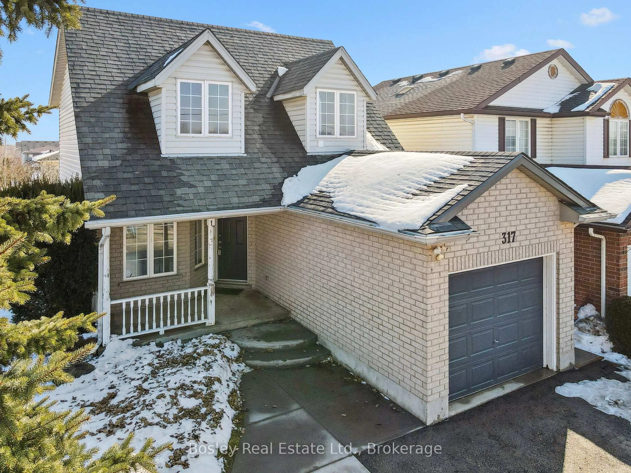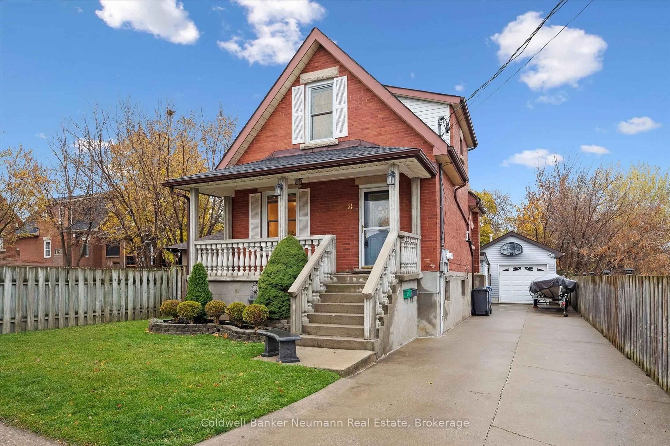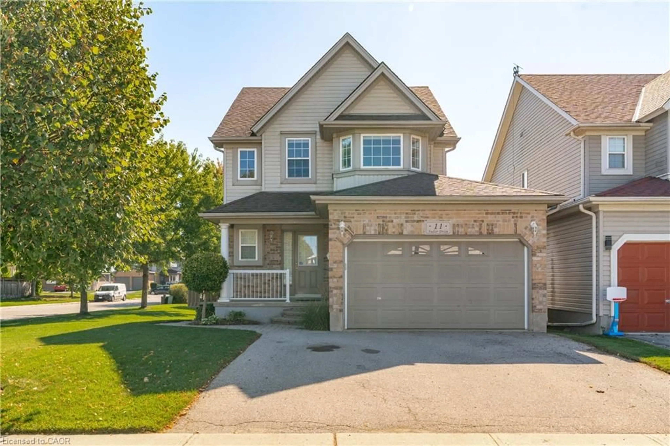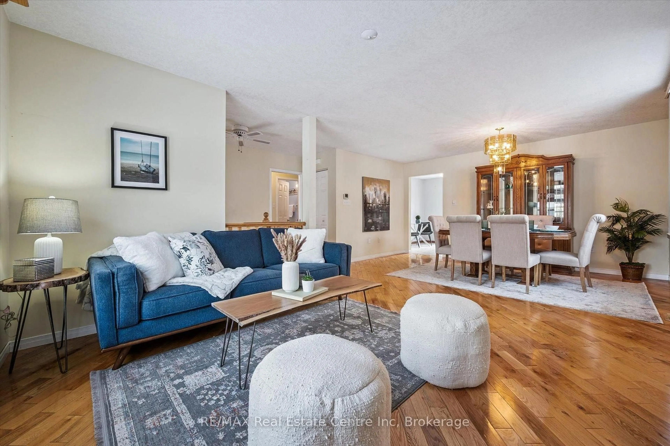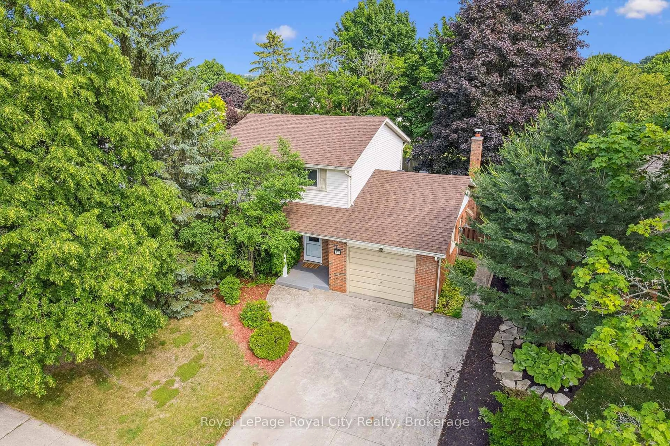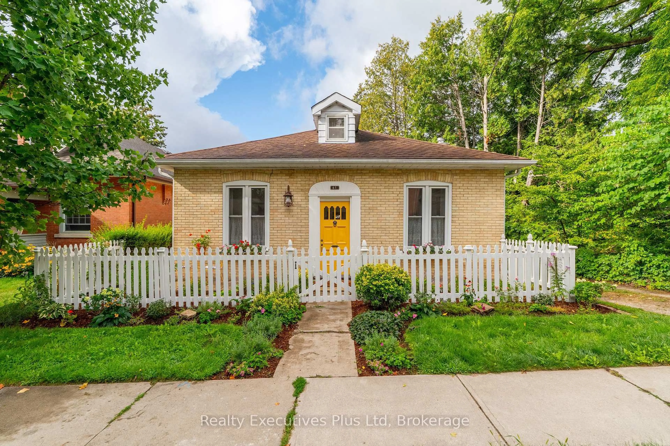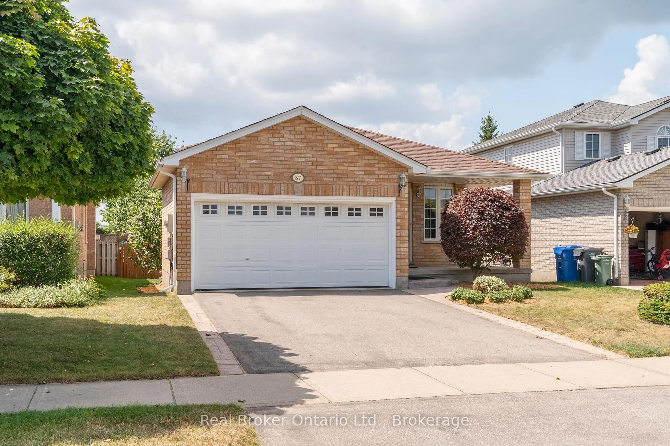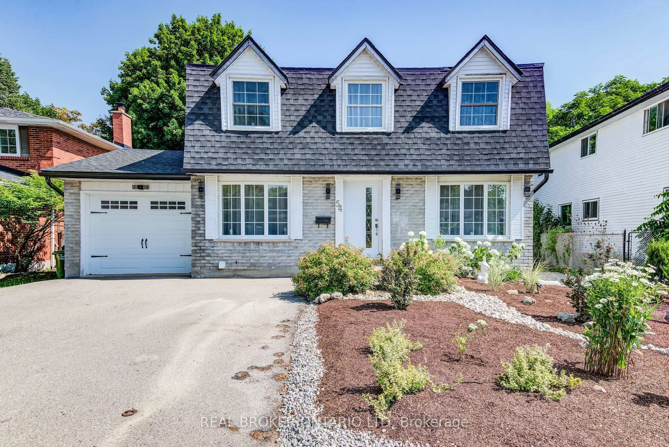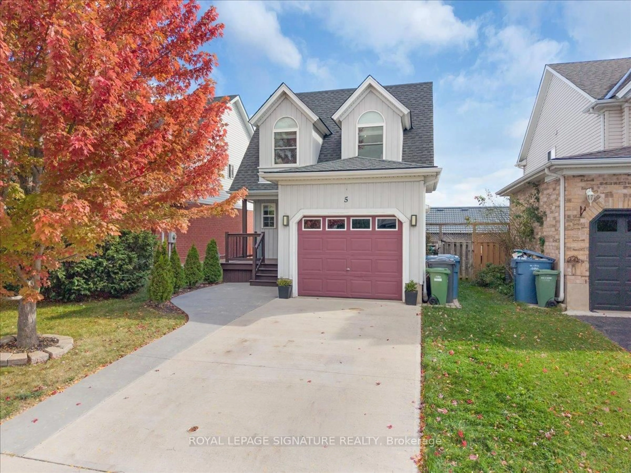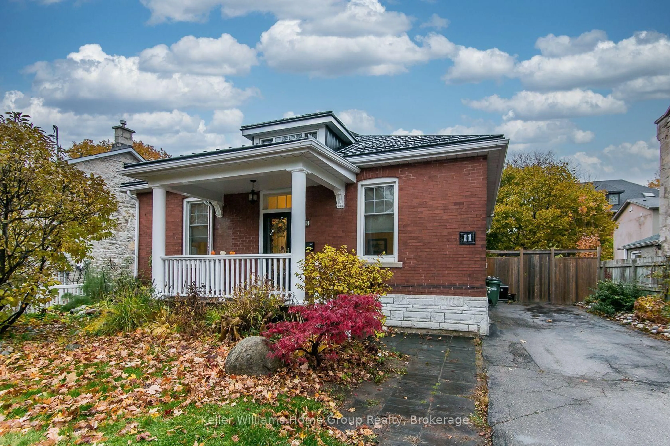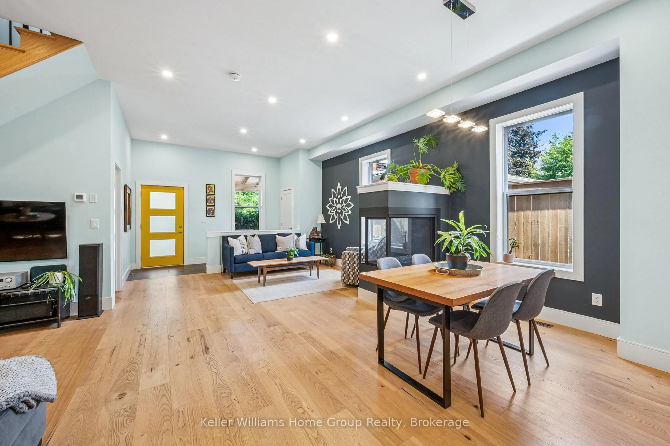Discover the perfect blend of style, comfort, and modern upgrades at 21 Mackay Street. This beautifully maintained 3-bedroom, 2-bathroom home is move-in ready, offering exceptional value in a quiet, family-friendly Guelph neighbourhood. Significant updates have been completed throughout, including a new roof (2018), furnace and A/C (2017), central vacuum (2021), rental water heater (2019), and a brand-new fridge (2024). A new sliding door was also installed in 2025, providing easy access to your private backyard retreat. Step inside to a bright, open-concept main floor featuring elegant white flooring (2018) and a stunning kitchen fully renovated in 2018 with sleek cabinetry, a large island, stylish backsplash, and stainless steel appliances. The layout is perfect for entertaining and everyday living. Upstairs, you'll find three generously sized bedrooms, including a bright and welcoming primary suite. The third floor offers a flexible bonus room ideal for a fourth bedroom, home office, playroom, or media space. The fully finished basement adds even more living space, complete with a cozy rec room and utility area. Step outside and unwind in your private backyard oasis featuring a spacious deck, hot tub (2019), and a covered pergola - perfect for relaxing evenings or entertaining guests. With a long list of quality upgrades and a warm, functional layout, this home offers a rare opportunity to enjoy turnkey living in one of Guelph's most sought-after communities.
Inclusions: Fridge, stove, washer, dryer, dishwasher, OTR microwave, hot tub, shelving in cold room, gazebo, central vac, hair sink(connected to wall, can remove if requested)
