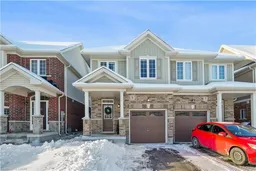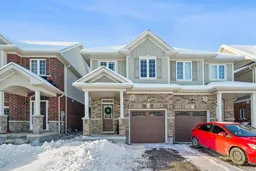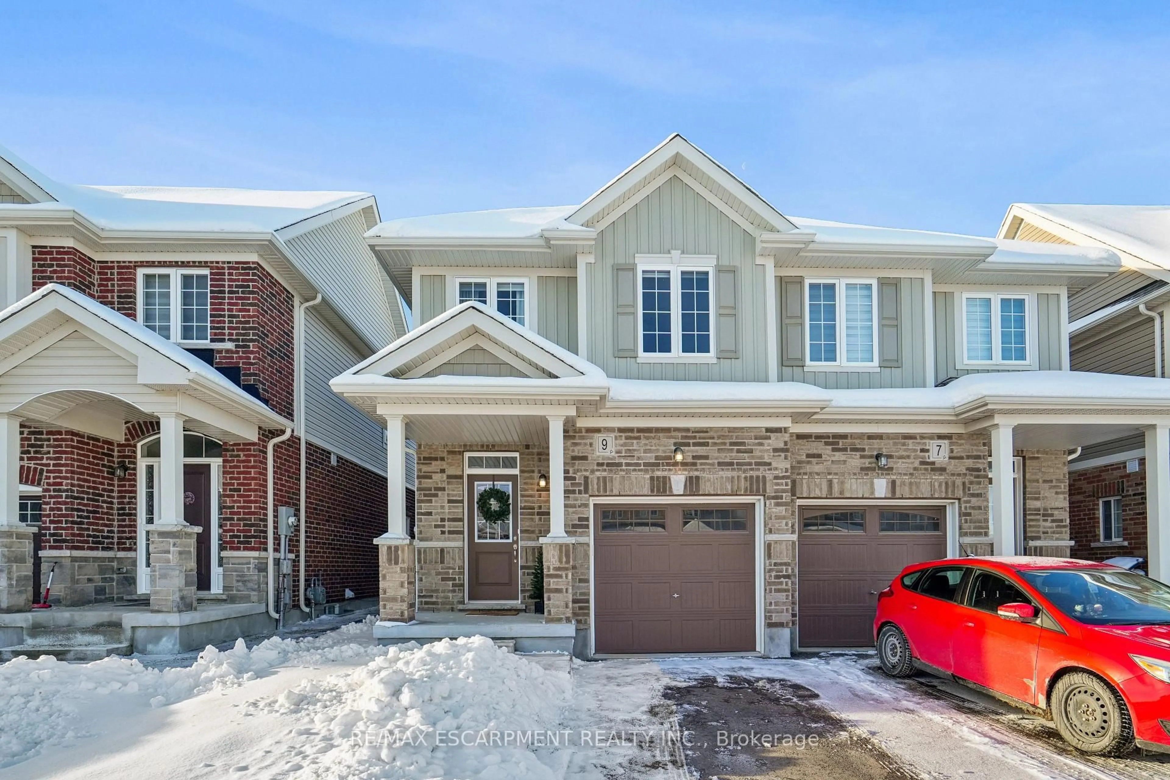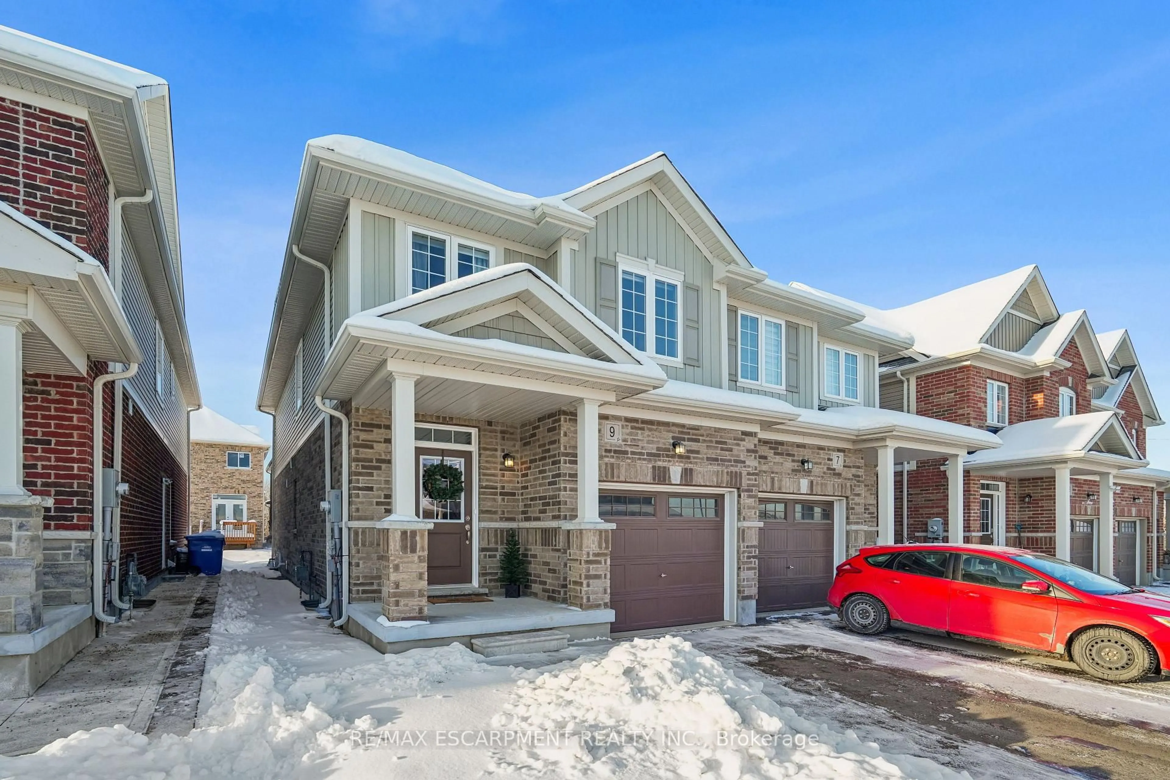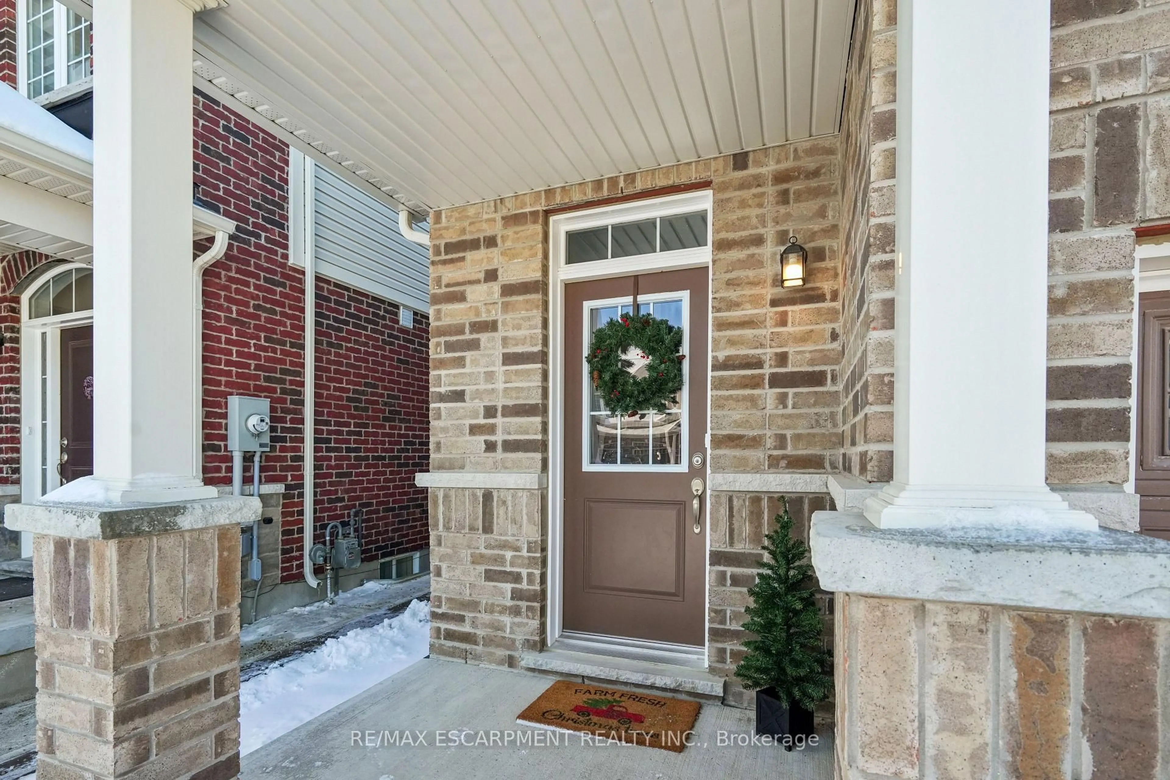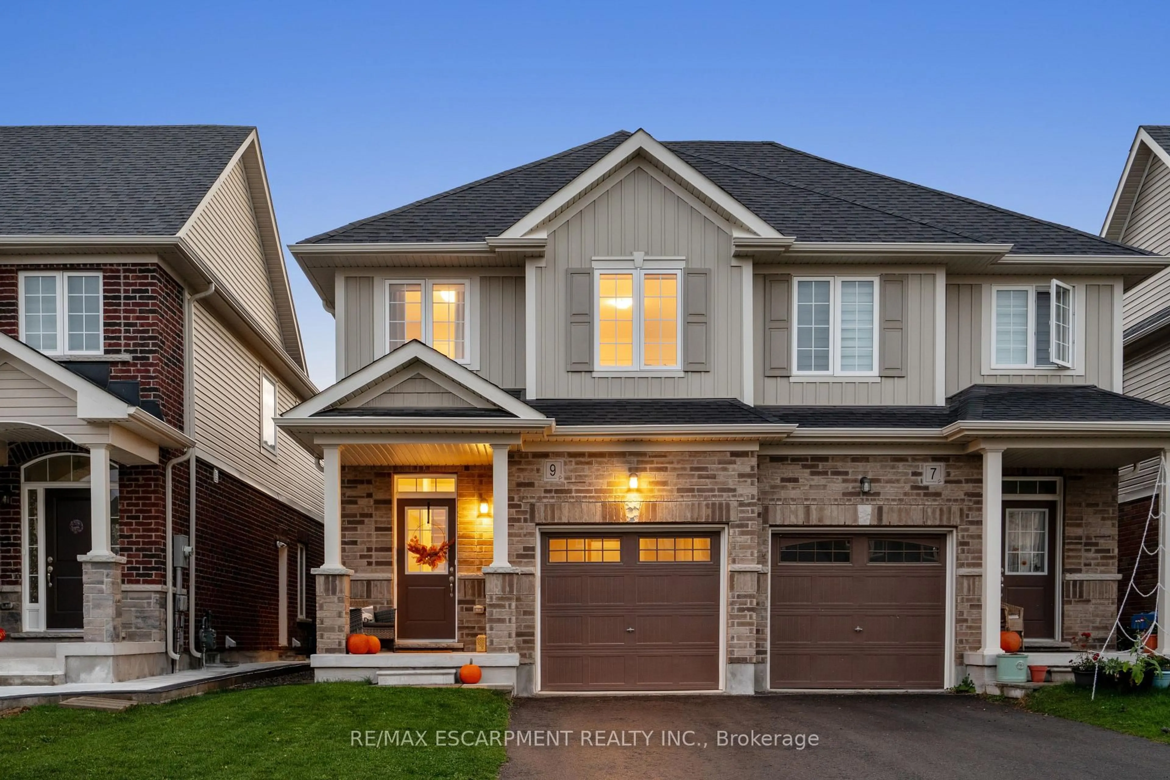9 Elsegood Dr, Guelph, Ontario N1L 0R5
Contact us about this property
Highlights
Estimated valueThis is the price Wahi expects this property to sell for.
The calculation is powered by our Instant Home Value Estimate, which uses current market and property price trends to estimate your home’s value with a 90% accuracy rate.Not available
Price/Sqft$614/sqft
Monthly cost
Open Calculator
Description
Welcome to 9 Elsegood Drive, a beautifully maintained 3-bedroom, 2.5-bathroom semi-detached home in Guelph's highly desirable Kortright East neighbourhood. Built in 2022, this modern gem combines stylish finishes with family-focused functionality - all nestled in the quiet, south end of Guelph. Step inside to 9' ceilings, pot lights, and sun-filled living spaces that flow effortlessly from the granite countertop kitchen (with stainless steel appliances & loads of storage!) to the cozy dining area and bright living room. Slide open the patio doors and enjoy easy access to the backyard - perfect for kids, pets, and weekend BBQs. Upstairs, retreat to the spacious primary bedroom featuring a walk-in closet, an extra double closet, and a 4-piece ensuite. Two additional bedrooms offer generous space and natural light, ideal for growing families or a home office setup. The unfinished basement is full of future potential - customize it your way with extra living space, a gym, or playroom. Additional features include a central vacuum, garage door opener, and parking for 3 cars with no sidewalk to shovel! Located just minutes from the Claire Road shopping hub, Stone Road Mall, University of Guelph, and a brand-new high school being built at Victoria Rd S & Arkell - this is a rare chance to own in one of Guelph's most family-oriented communities. Don't miss your opportunity to call this nearly-new home yours!
Property Details
Interior
Features
Main Floor
Foyer
3.35 x 7.51Kitchen
2.9 x 2.9Stainless Steel Appl / Combined W/Dining
Living
5.09 x 3.36Dining
2.9 x 2.9Laminate / Pot Lights / W/O To Yard
Exterior
Features
Parking
Garage spaces 1
Garage type Attached
Other parking spaces 2
Total parking spaces 3
Property History
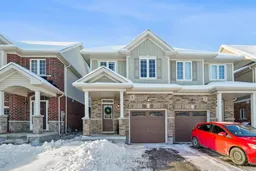 43
43