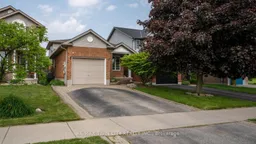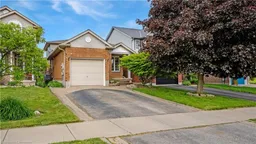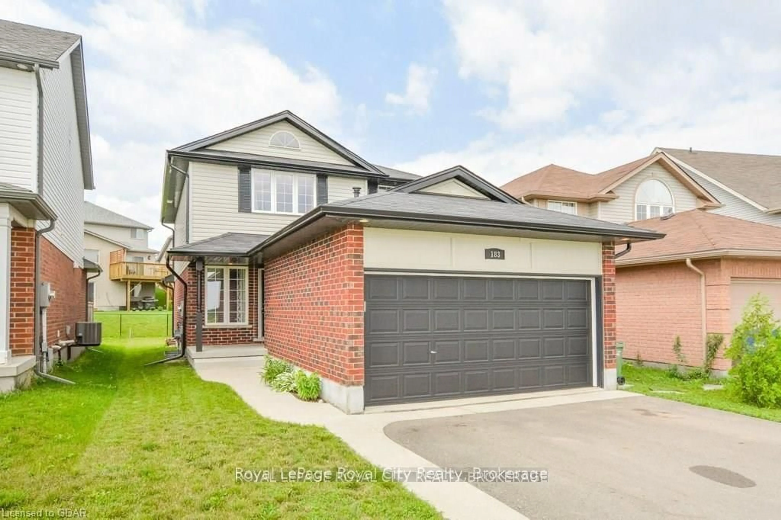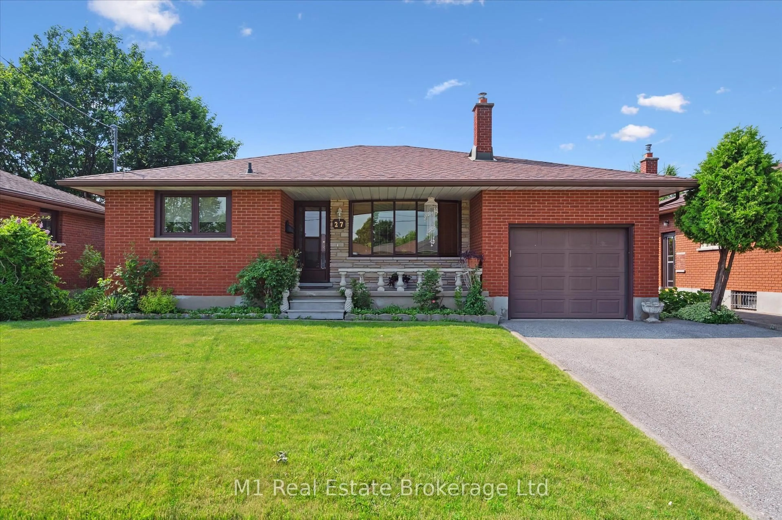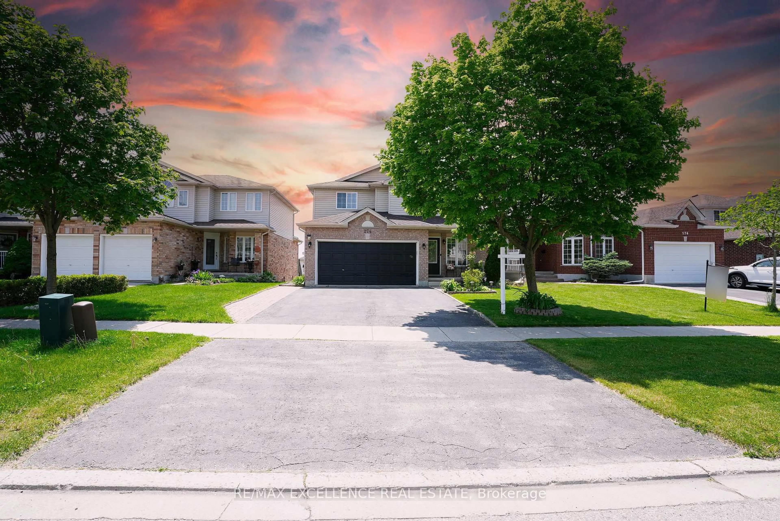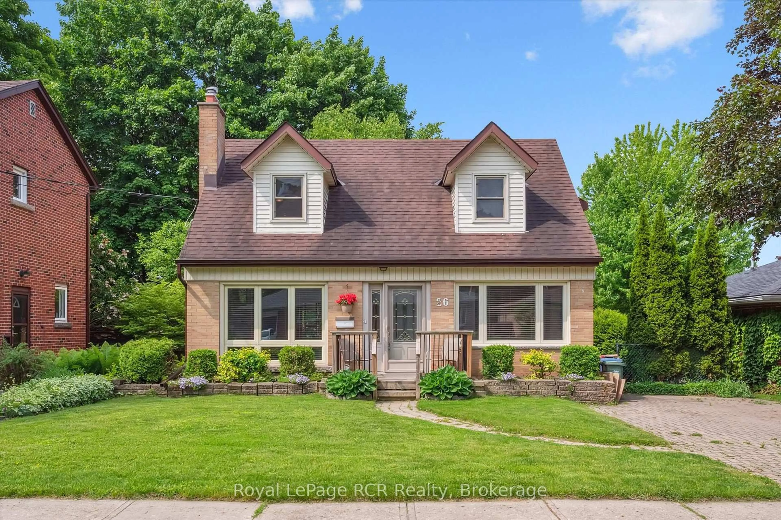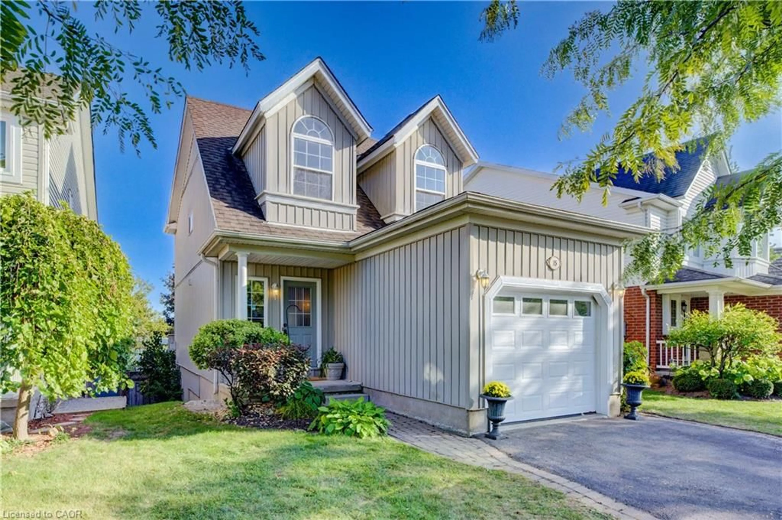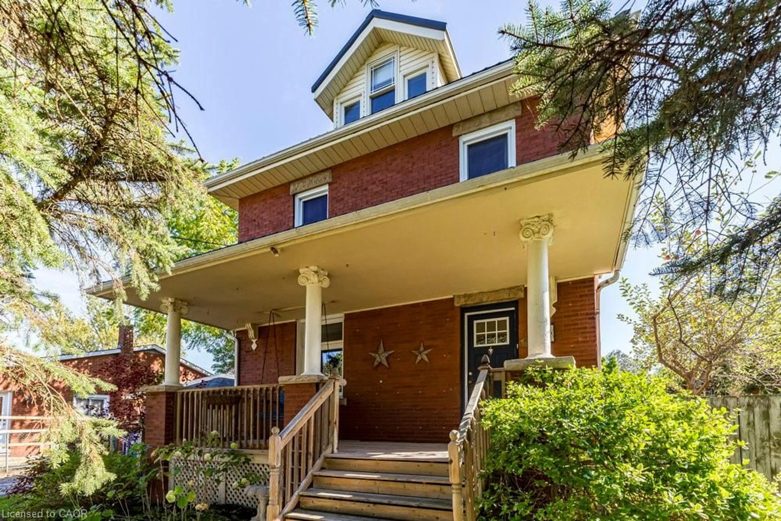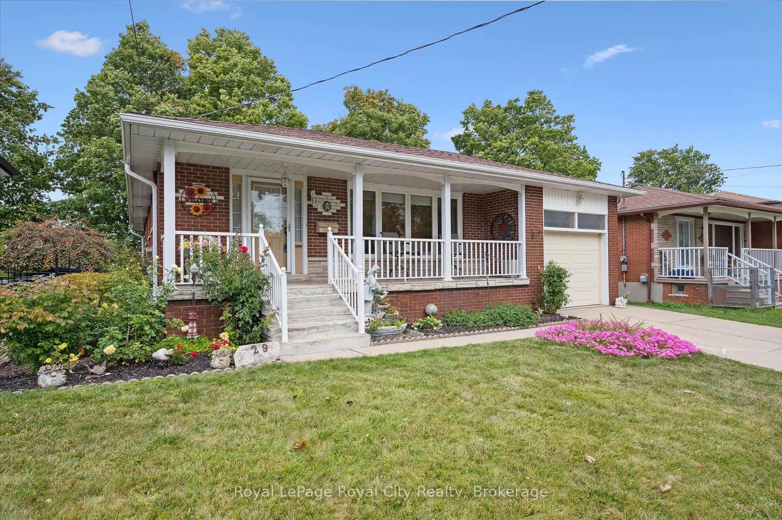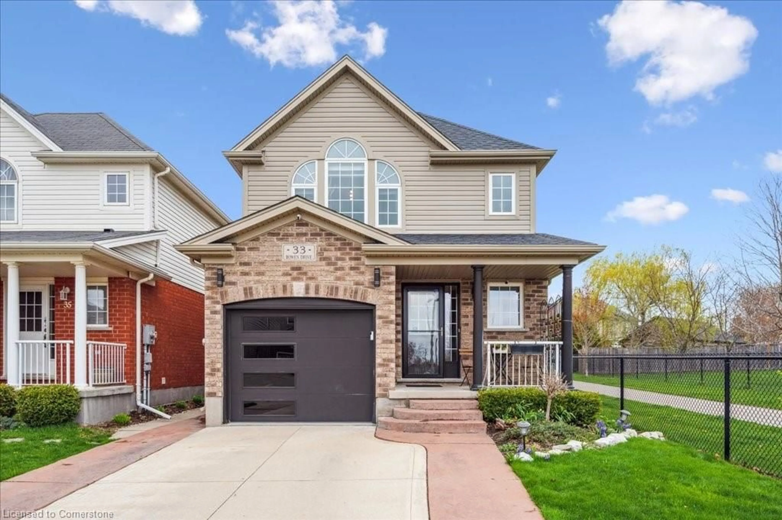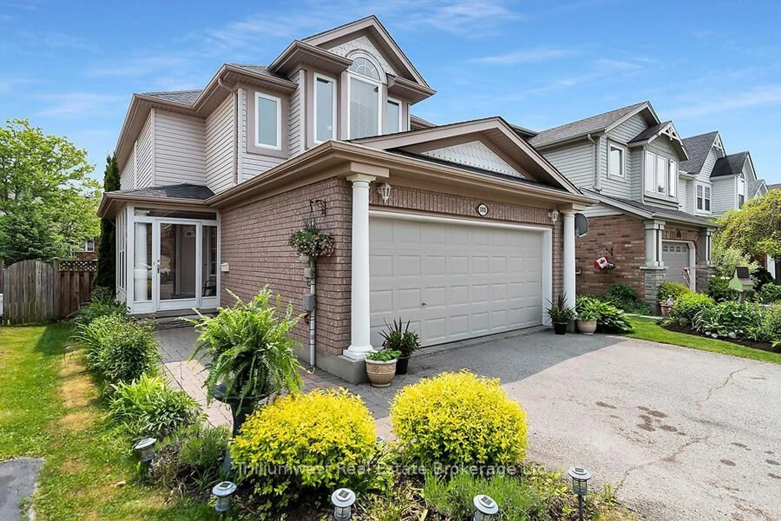Spacious, move-in ready, child safe court and just shy of 2000 square feet of living space! Just steps to Carter park, trails, and neighbourhood amenities, this family home has it all. Welcome to 7 Fletcher Court, Guelph. Prepare to be impressed upon entry by the soaring vaulted ceilings and gleaming hardwood floors. The open concept layout with a wall of windows stretching the living room and dining room allows for natural light to come in. The kitchen is spacious with a bonus island making it perfect for entertaining friends and family. The modern layout allows for a view of the family room, hardwood floors, as well as a cozy corner gas fireplace and a walkout to your own private fenced yard. Need room for the kids to run and play? This backyard is the ideal with its patio seating area. This level also features a bedroom/home office and 3 pc bathroom.The upper-level features 3 spacious bedrooms, a cheater ensuite and plenty of windows. The lower level comes fully finished with an additional bedroom, full bathroom equipped with soaker tub. The rec room is big and spacious making it perfect for family movie night with gas fireplace!An additional full bathroom and laundry room make this home complete! Shows very well, show with pride. This home also is ideal for in-law and multi generational families.
Inclusions: Fridge, stove, washer, dryer, dishwasher
