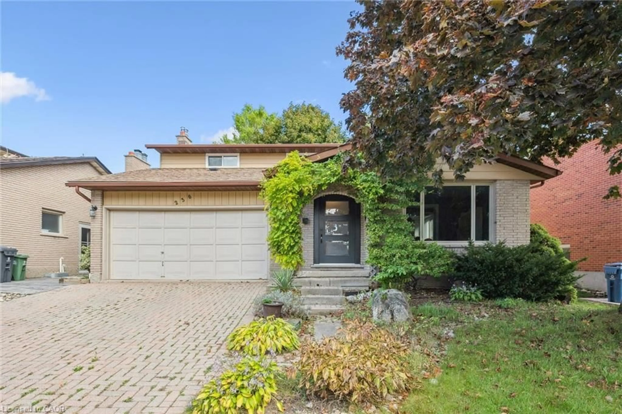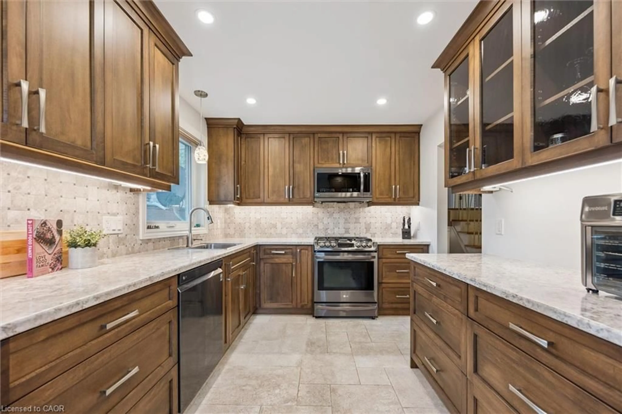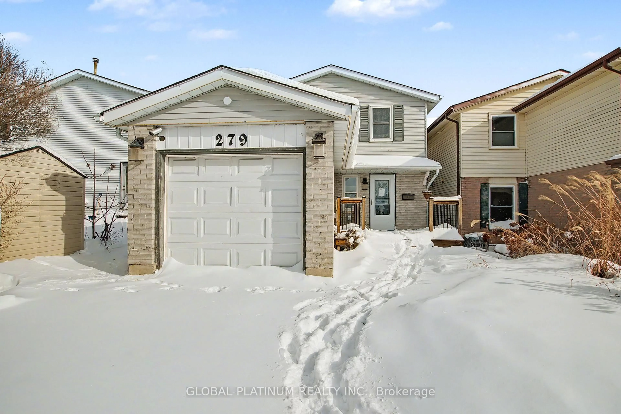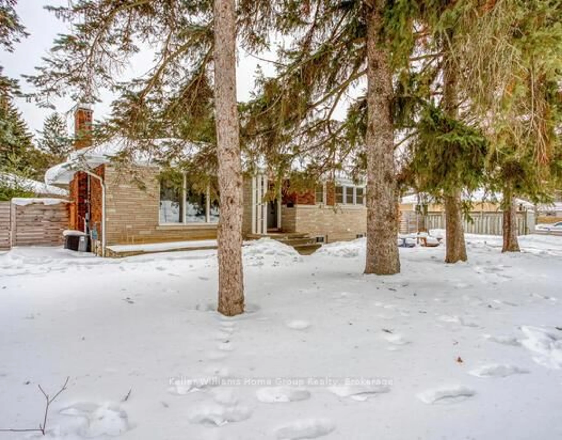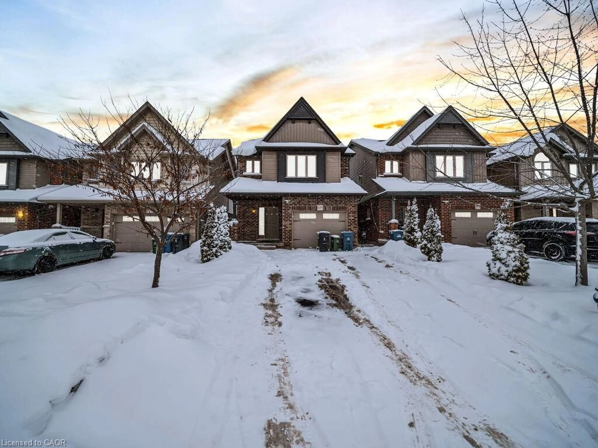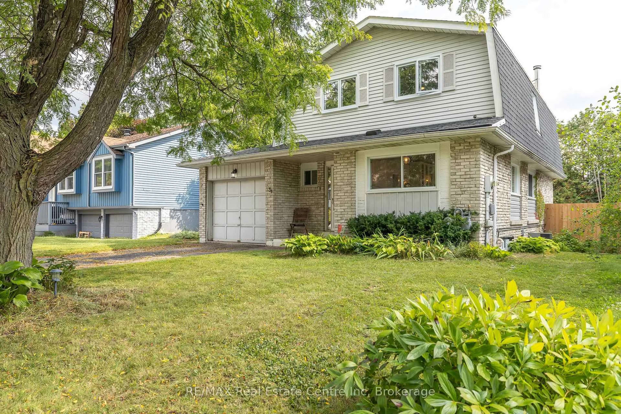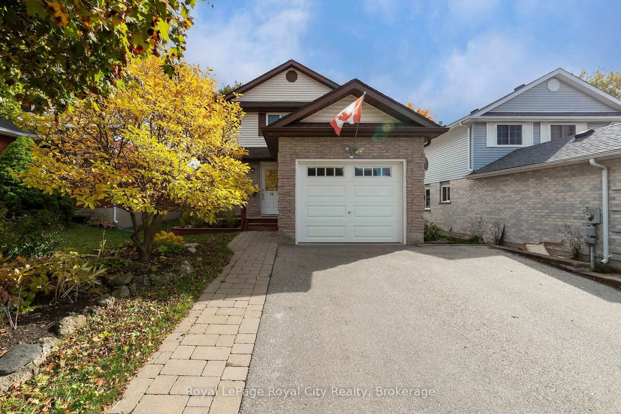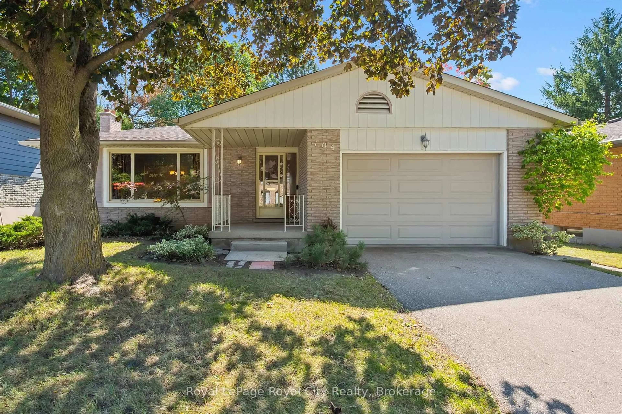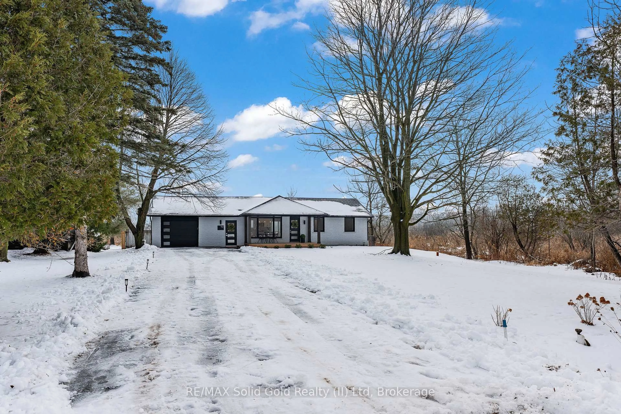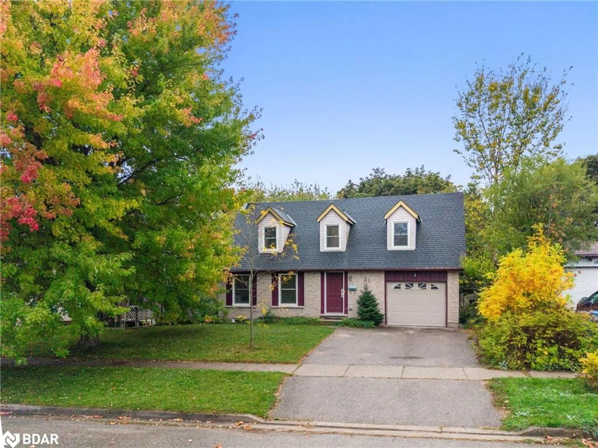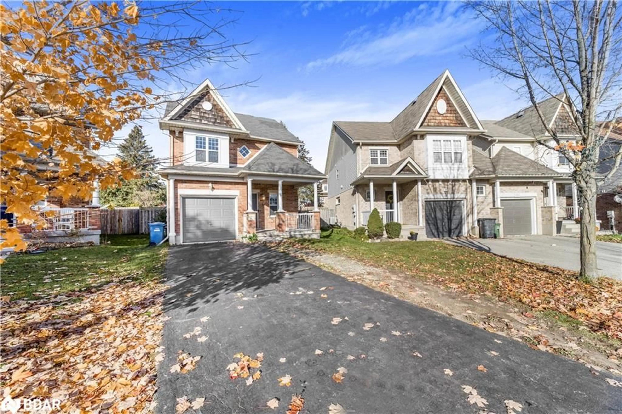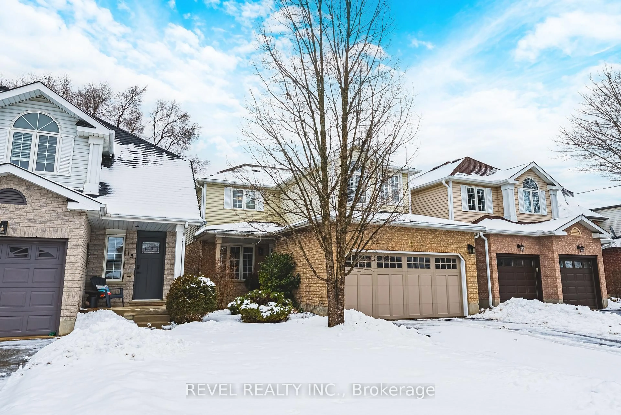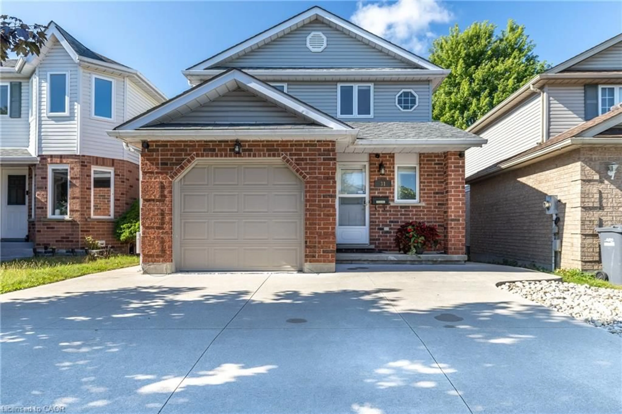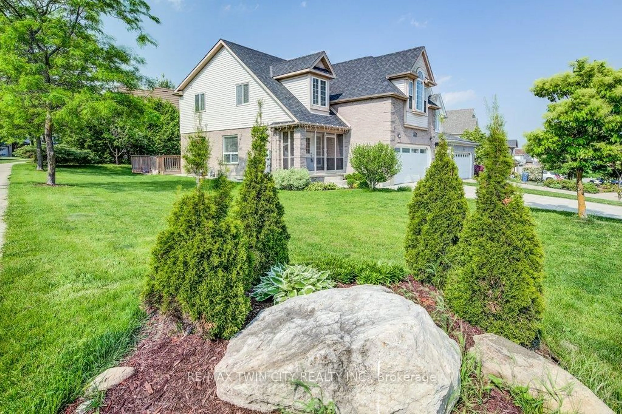A well-maintained Exterior Area: 1415.65 sq ft 3-bedroom, 2.5-bathroom two-storey home with an attached garage, ideally located in one of Guelphs most convenient and connected neighbourhoods. With a functional layout and unbeatable proximity to the University of Guelph, this home is perfect for families, professionals, or investors alike.The main level features a bright living room, dining area, and kitchen offering a comfortable space for daily living and entertaining. A convenient powder room adds main-floor functionality. Upstairs, youll find three spacious bedrooms and a shared 4-piece bathroom, ideal for family living. Downstairs, the finished basement offers additional living space, including a 3-piece bathroom with stand-up shower, and a flexible area for guests, work-from-home, or recreation. Just minutes from the University and surrounded by top amenities including Stone Road Mall, movie theatres, and multiple grocery stores, this location delivers on every level. You are also close to Hanlon Parkway and Gordon Street, Guelphs key north-south arteries, and only 15 minutes to Highway 401 for effortless commuting. Start your day with a coffee from Tim Hortons around the corner, walk to local conveniences, or hop on the 401 to catch a professional sports game or world-class entertainment in the big city. 54 Yewholme Drive offers the perfect blend of space, lifestyle, and location.
Inclusions: Refrigerator, stove, dishwasher, garage door opener
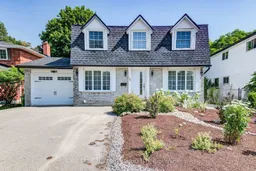 48
48

