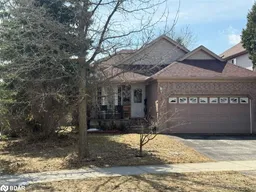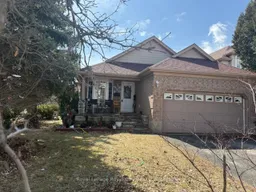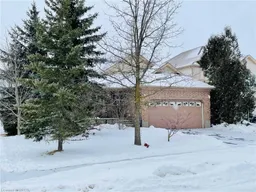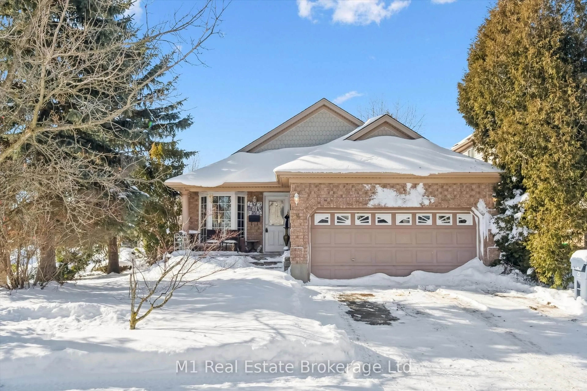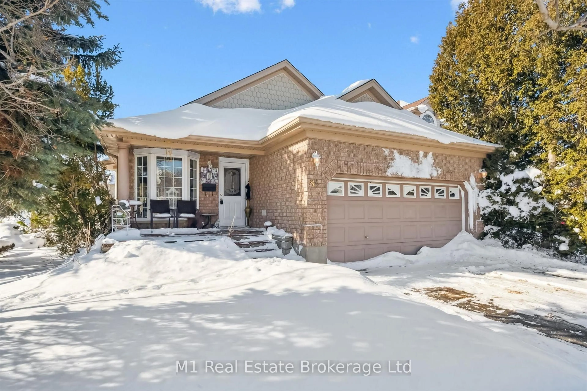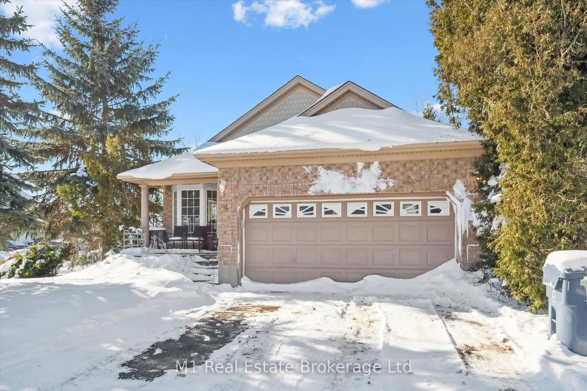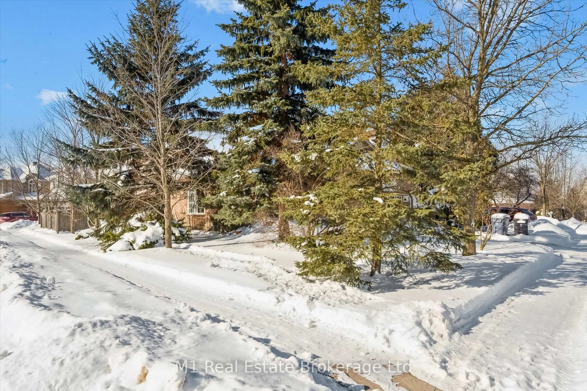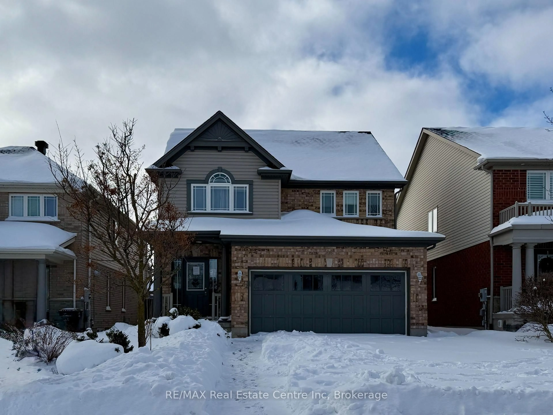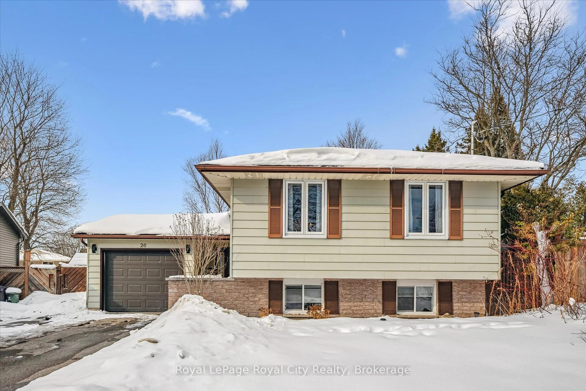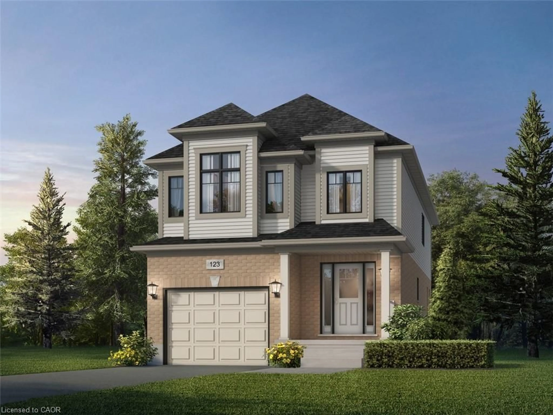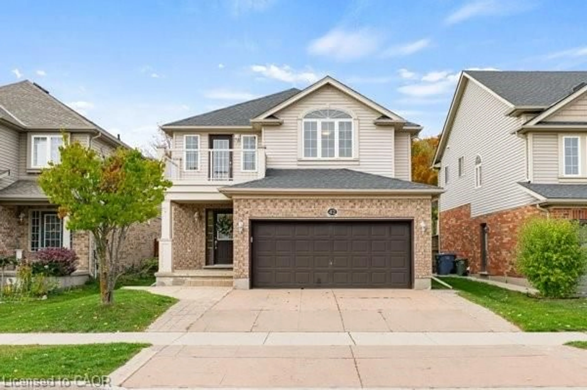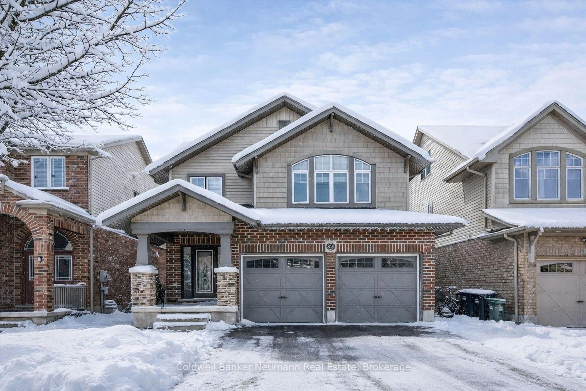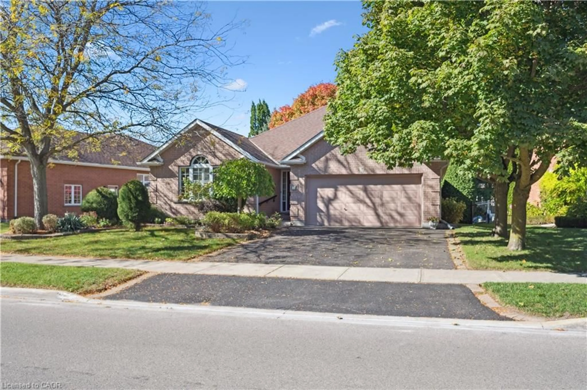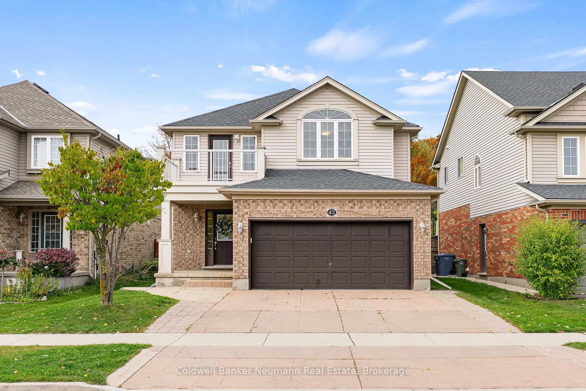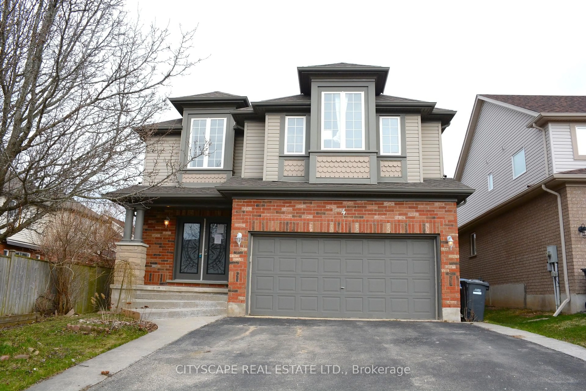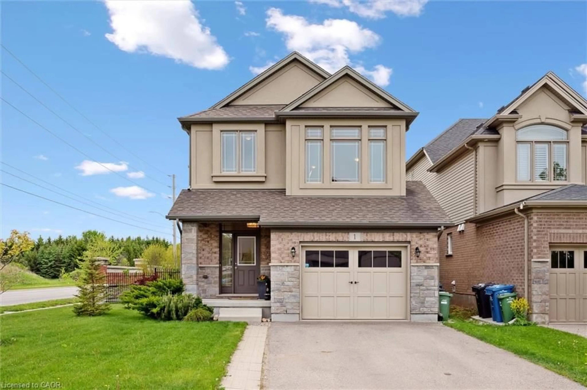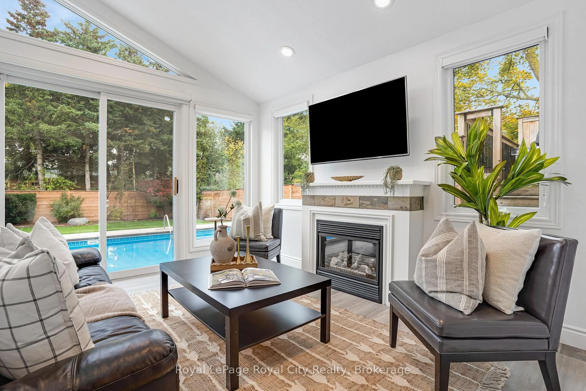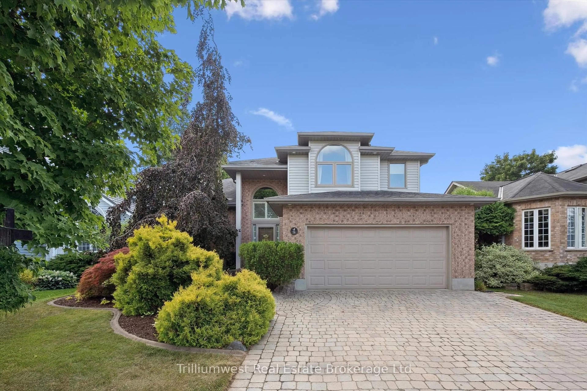84 Porter Crt, Guelph, Ontario N1L 1L8
Contact us about this property
Highlights
Estimated valueThis is the price Wahi expects this property to sell for.
The calculation is powered by our Instant Home Value Estimate, which uses current market and property price trends to estimate your home’s value with a 90% accuracy rate.Not available
Price/Sqft$449/sqft
Monthly cost
Open Calculator
Description
Stylish, spacious, and tucked away on a quiet court, this beautifully maintained 4-bedroom, 3-bathroom backsplit sits on a premium corner lot in Guelph's highly sought-after South End. From the moment you step inside, soaring cathedral ceilings in the expansive living and dining rooms create an airy, light-filled atmosphere-perfect for both everyday living and effortless entertaining.The separate eat-in kitchen offers modern appliances and ample space for family meals, casual gatherings, and morning coffee rituals. Upstairs, you'll find three generously sized bedrooms, including a primary retreat complete with a 4-piece ensuite and cozy gas fireplace. A second full bathroom serves the additional bedrooms on this level.The inviting family room, anchored by a second gas fireplace, is ideal for movie nights, game days, or relaxed evenings at home. A 4th bedroom and bathroom complete this floor. A finished basement adds even more versatility, offering space for a recreation room, home gym, or play area, while a bonus office and double-car garage enhance the home's everyday functionality.Outside, the fenced backyard provides privacy, curb appeal, and extra breathing room thanks to the premium corner lot setting. Just minutes to scenic trails, shopping, restaurants, and all the amenities the South End is known for, this home perfectly balances quiet court living with unbeatable convenience.
Property Details
Interior
Features
Exterior
Features
Parking
Garage spaces 2
Garage type Attached
Other parking spaces 2
Total parking spaces 4
Property History
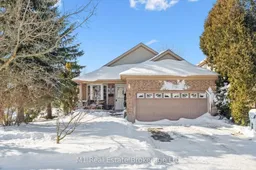 37
37