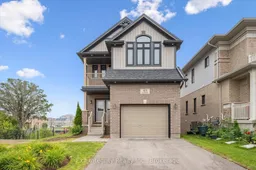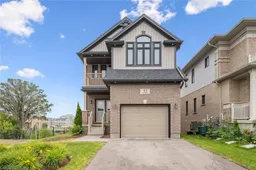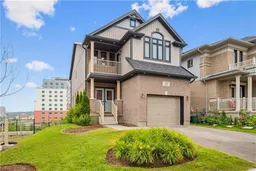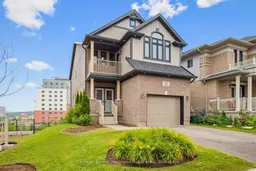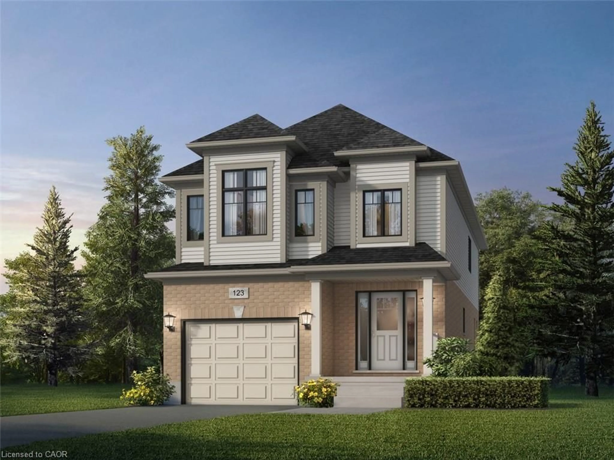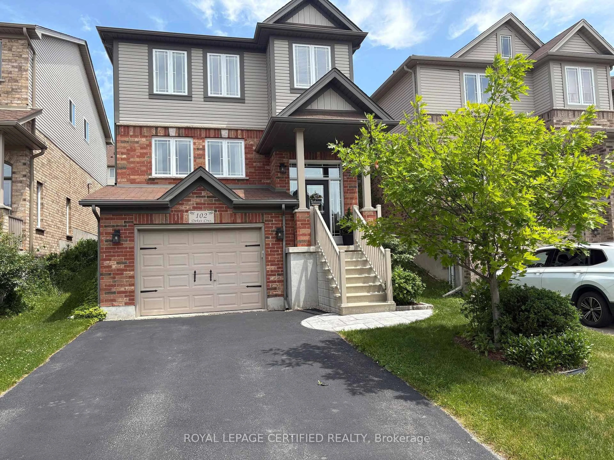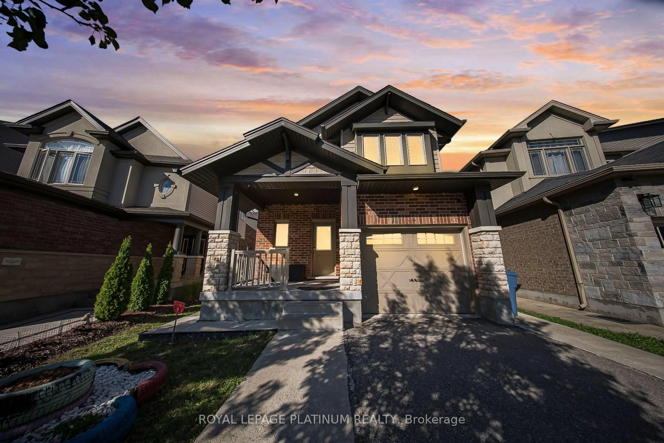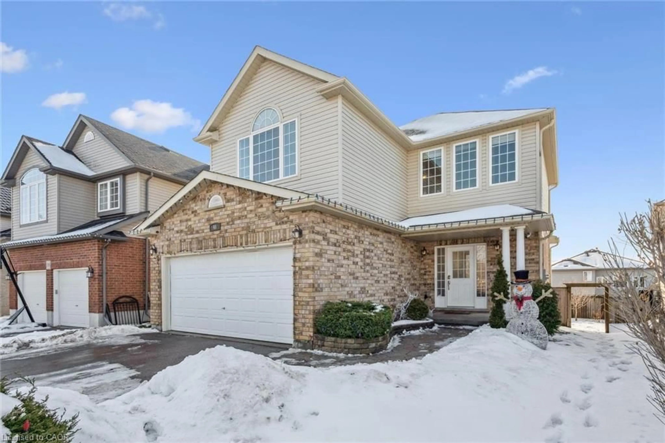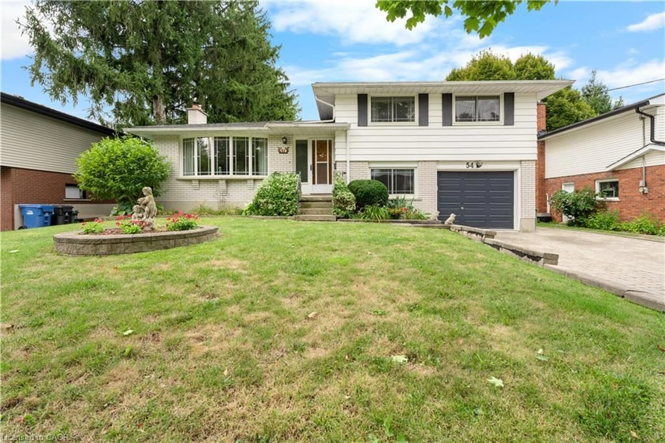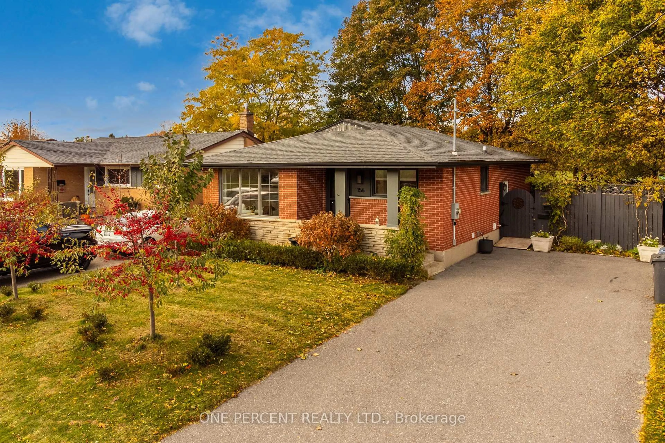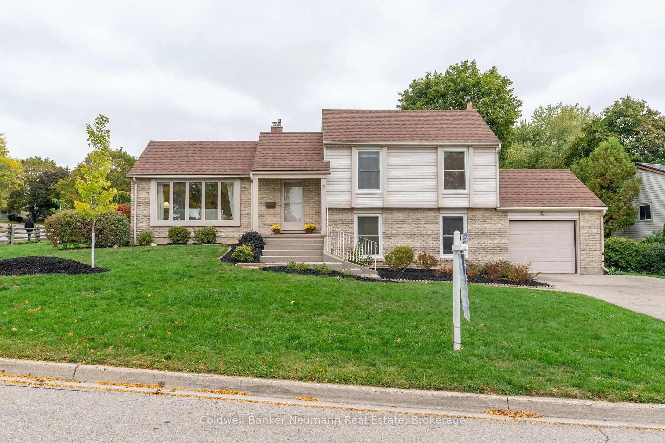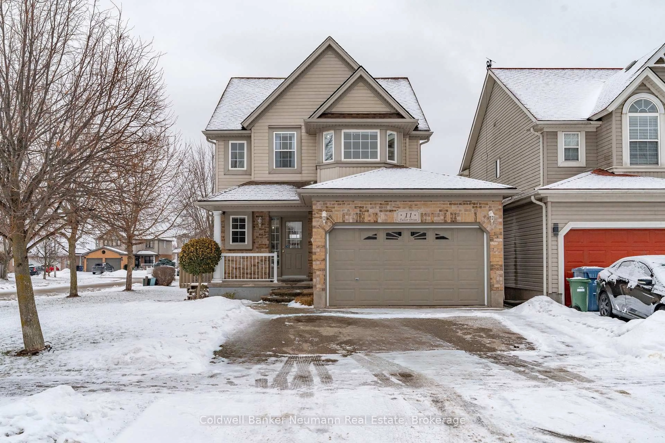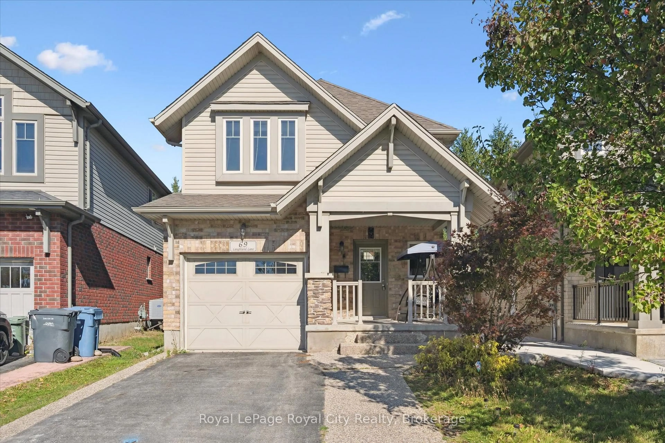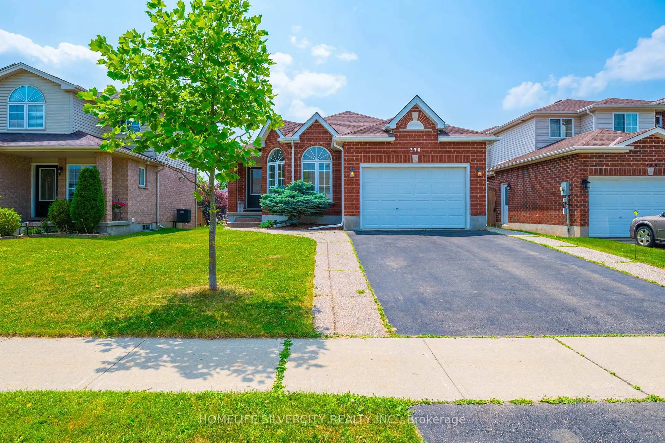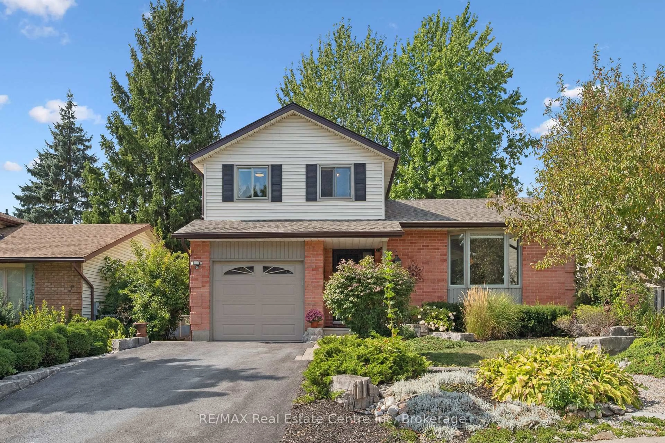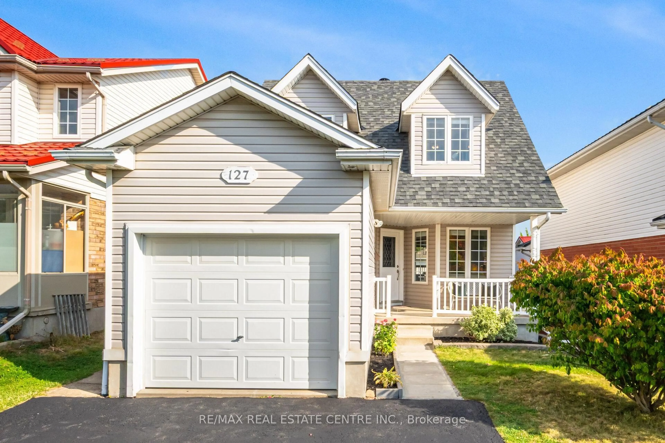Welcome to 43 Everton Drive, the award-winning Fusion Homes model residence at The Glade-a showcase of refined design, premium finishes, and superior craftsmanship. Perfectly positioned on a rare premium walkout lot in Guelph's sought-after East End, this exceptional detached home delivers an elevated living experience at every turn. The open-concept main level is thoughtfully designed for both everyday living and entertaining, featuring wide-plank flooring, expansive windows for abundant natural light, and a chef-inspired kitchen highlighted by custom two-tone cabinetry, quartz waterfall island, integrated seating, and curated designer selections throughout. Upstairs, a spacious and versatile family lounge with private balcony access provides a secondary living space, while the primary suite offers a true retreat with a walk-in closet and a spa-inspired ensuite finished to Fusion's exacting standards. Two additional generously sized bedrooms, a full bath, and an upgraded laundry room complete the upper level. The fully finished walkout basement extends the home's livability with exceptional flexibility-ideal for a recreation room, home gym, media space, or future in-law suite potential with separate entrance. Move-in ready and meticulously appointed, this one-of-a-kind residence reflects Fusion Homes' commitment to quality, innovation, and thoughtful design, all within a vibrant, family-friendly community close to parks, schools, and everyday conveniences.
