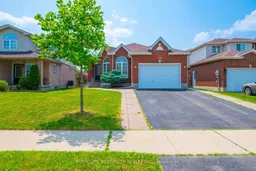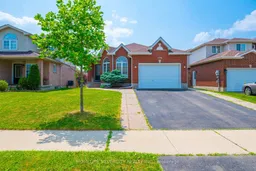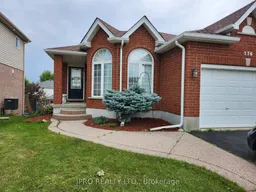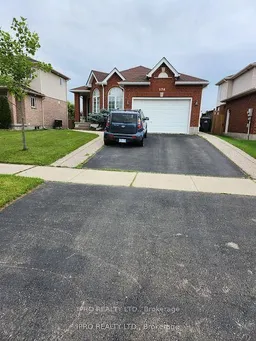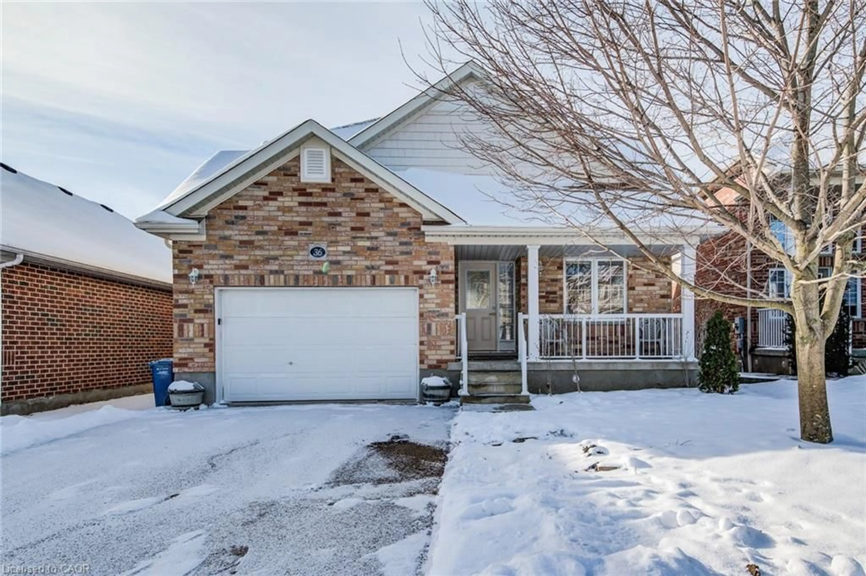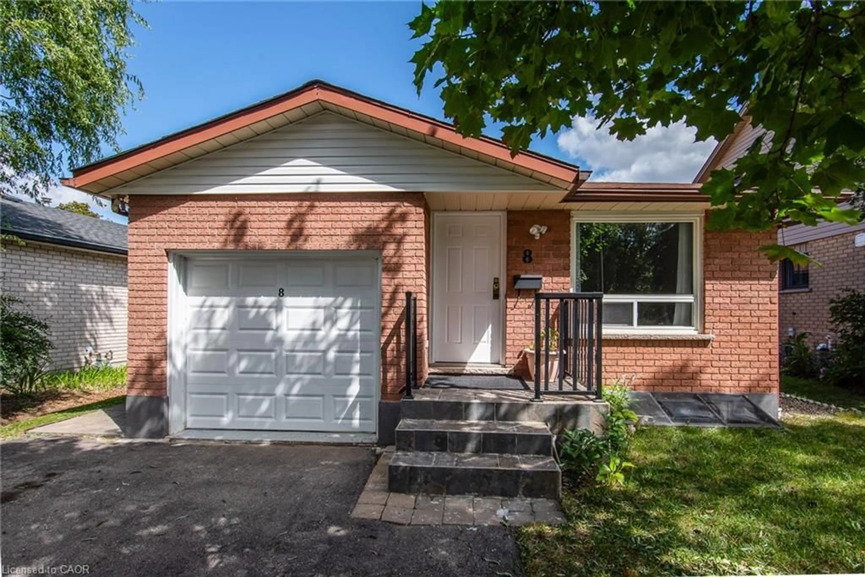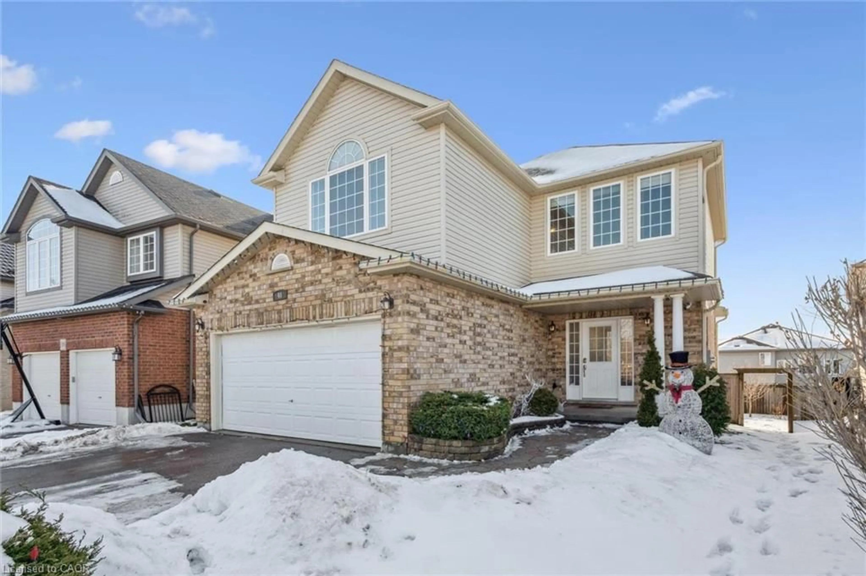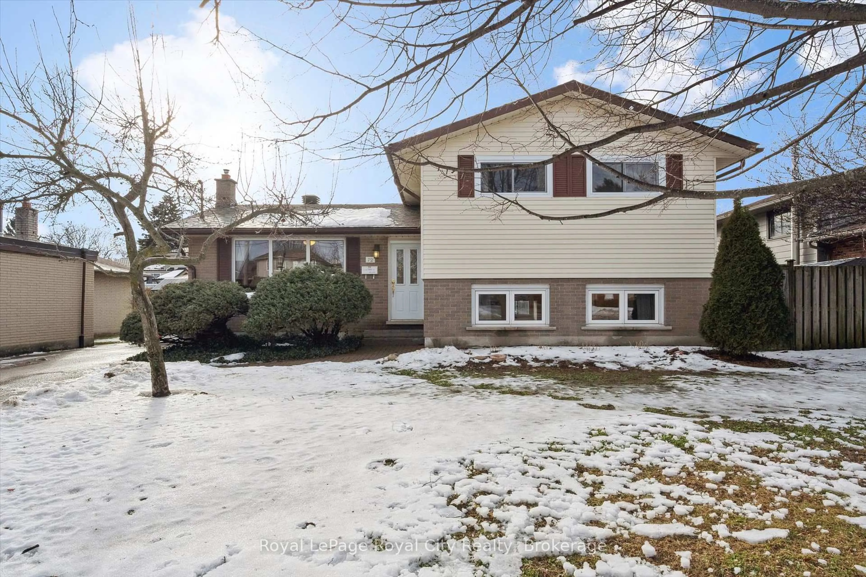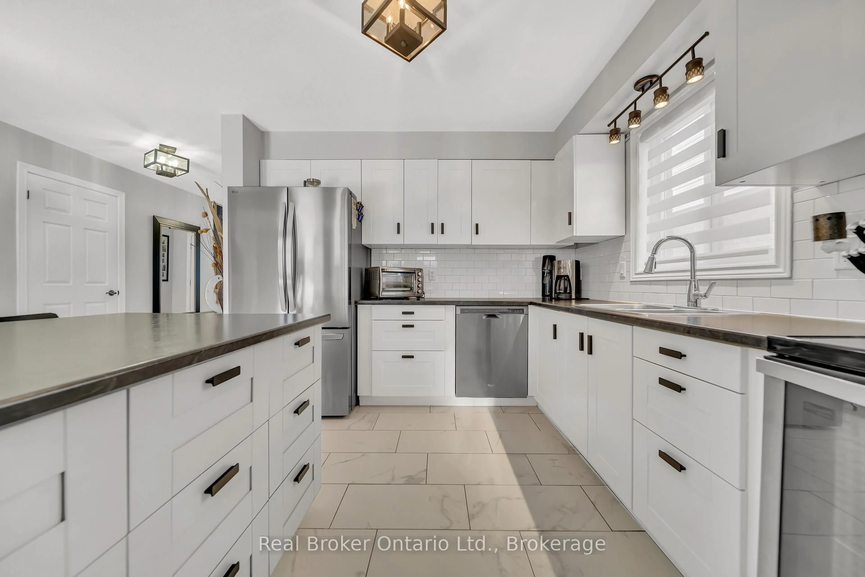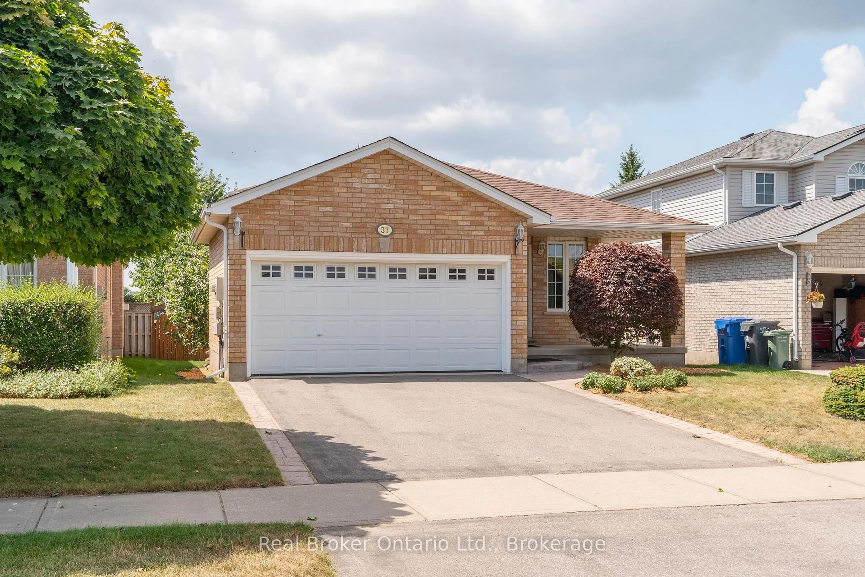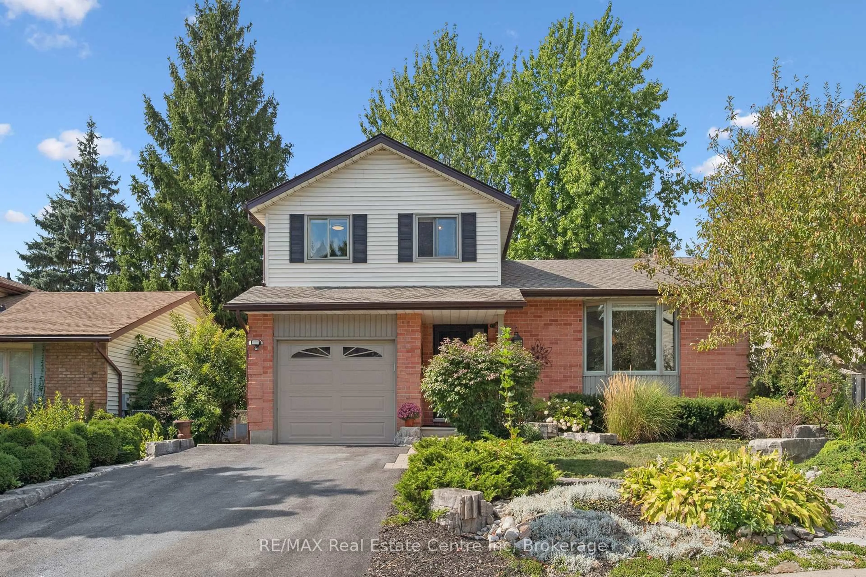Fantastic Investment or Family Home Opportunity! Don't miss out on this exceptional opportunity whether you're an investor looking for strong rental income or a buyer seeking a move-in-ready home with income potential. This well-maintained bungalow offers 1,464 sq.ft. (above grade, as per MPAC) and features: 3 spacious bedrooms,2 full bathrooms bright open-concept kitchen overlooking the dining and living areas, large deck perfect for entertaining, complete with a gas line for your BBQ. The LEGAL basement apartment with a private separate entrance adds even more value. It includes: 2 spacious bedrooms, a full 4-piecebathroom, cozy gas fireplace, fully equipped kitchen with fridge and stove. In-suite laundry (washer & dryer included). The basement is currently tenanted, they will be leaving by 15th September 2025. This home presents a prime investment opportunity rent out both the main and lower levels for steady cash flow that can help offset or fully cover your mortgage. Ideal for investors or homeowners looking to maximize their returns. Location Highlights include: Steps to public transit, Close to schools, shopping, and all major amenities. Just a short commute to the University of Guelph. Properties like this don't come around often schedule your viewing today and secure this high-potential income property! Some pictures have been virtually staged.
Inclusions: Two washers and two dryers, 2 fridges, 1 dishwasher (upper level), 2 stoves,all electric light fixtures, all window coverings, garage door opener and remote(s), a high efficiency hot water tank, water softener and 2 reverse osmosis water systems
