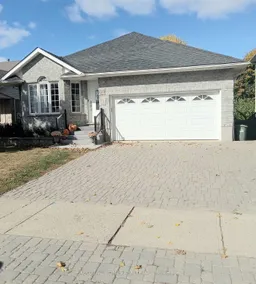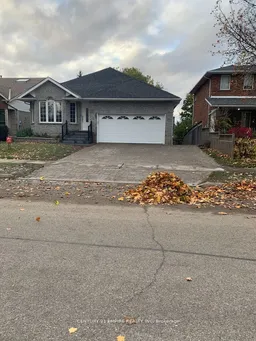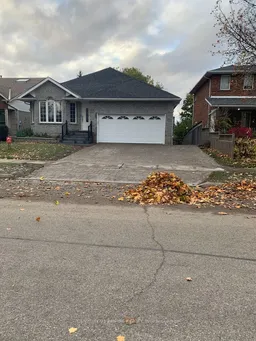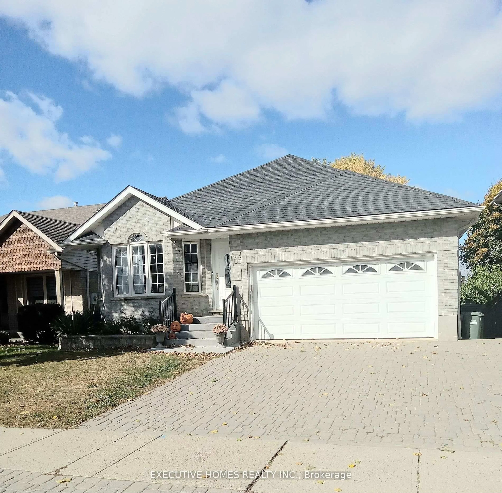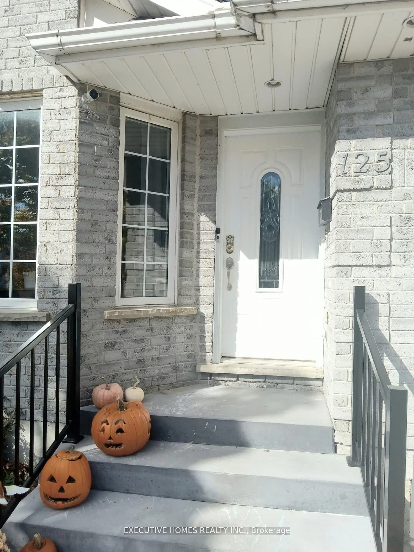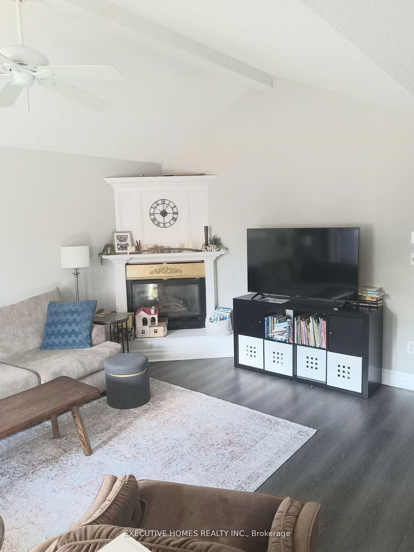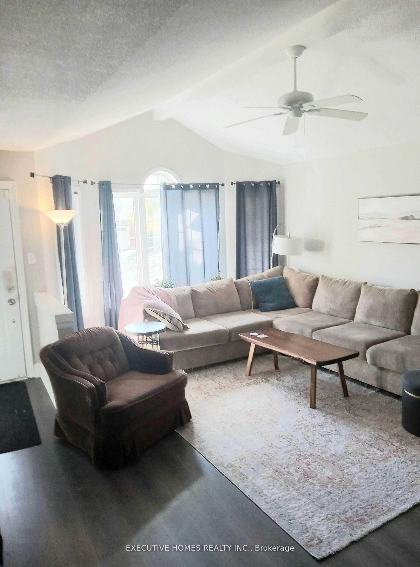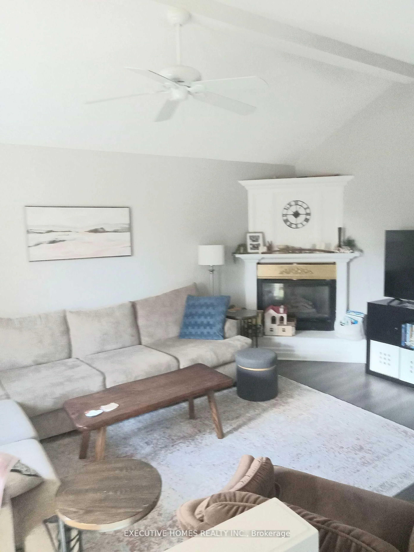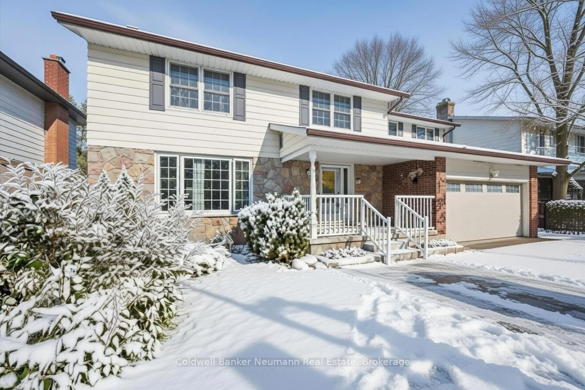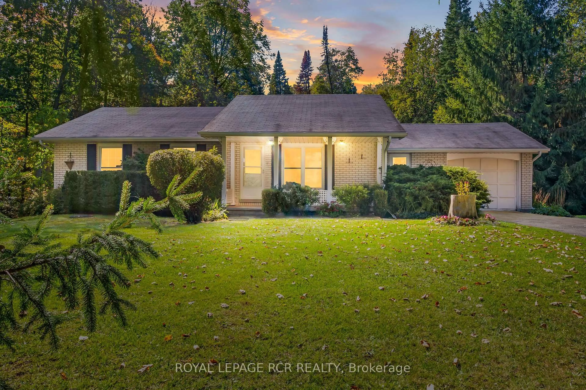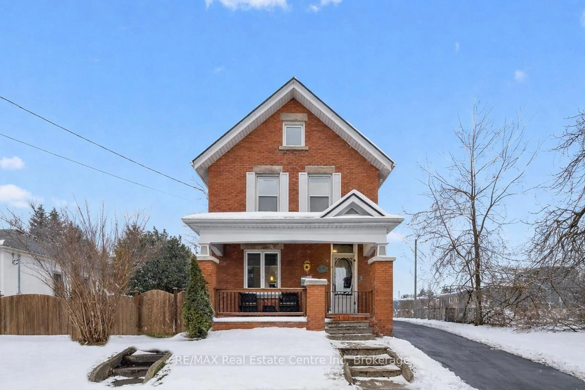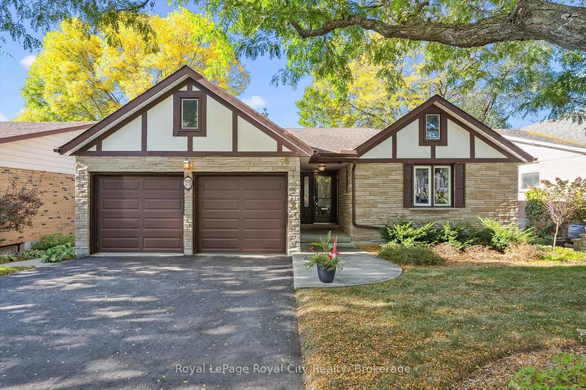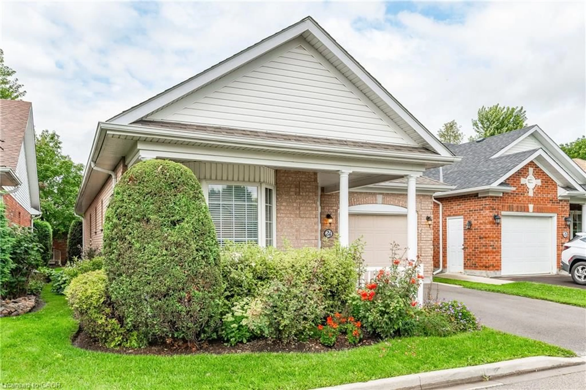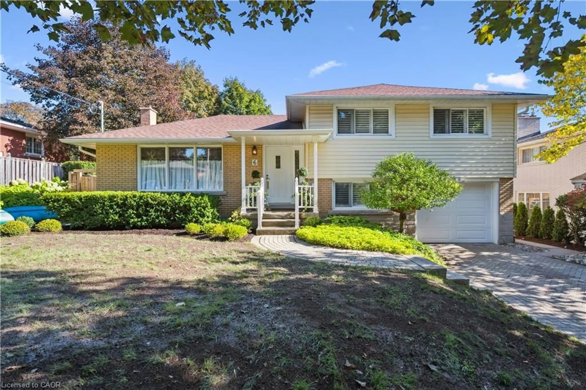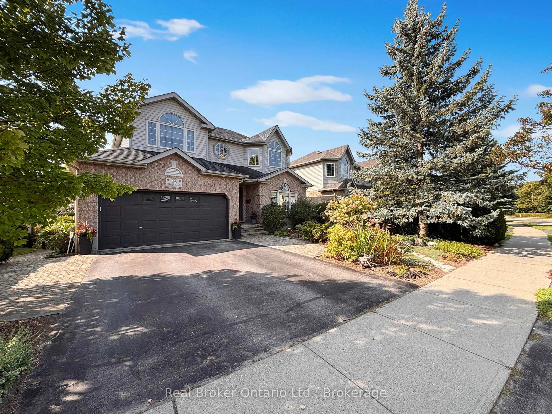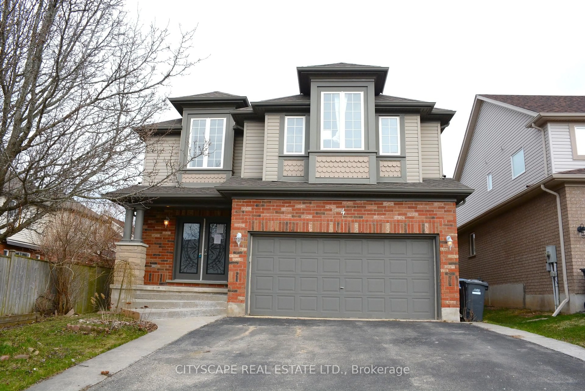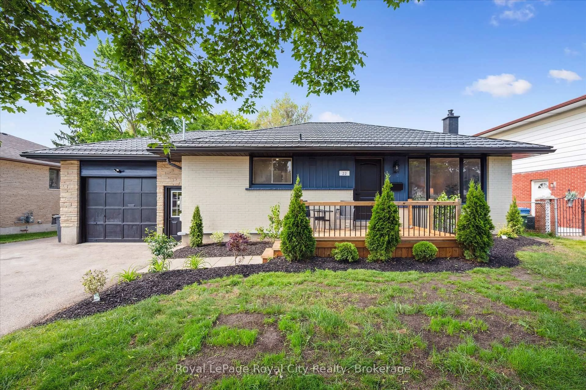125 Municipal St, Guelph, Ontario N1G 4R1
Contact us about this property
Highlights
Estimated valueThis is the price Wahi expects this property to sell for.
The calculation is powered by our Instant Home Value Estimate, which uses current market and property price trends to estimate your home’s value with a 90% accuracy rate.Not available
Price/Sqft$635/sqft
Monthly cost
Open Calculator
Description
ATTENTION; Savvy Investors & Regular Buyers ~ Welcome to an exceptional investment opportunity in the heart of Guelph, nestled on one of the city's most desirable streets. This is your opportunity to own a lucrative income-generating property, also perfect for A large Family whereby they can live Upstairs and Basement can be rented to generate extra Income towards Mortgage. Very rare Solid All Brick 7 Bedrooms / 4 Washrooms Detached Bungalow - 4 Bedroom Upstairs & 3 Bedrooms In The Basement & Den ( which can be used as Study Room/Office or Rec Room). Basement Has a Walk- Out Door & Separate Entrance. Open-concept Kitchen & Dining with a corridor leading to a big Family Living Room upstairs with a cozy fireplace. This Solid Brick Well Maintained Bungalow Is Located In A quiet Most Sought After Neighborhood Of Guelph with an abundance of walking trails, close to all amenities including the Prestigious University Of Guelph, Highway, Downtown, Convenience stores, Parks and a host of other Amenities. This property comes with a big backyard and top patio to chill with friends and family especially in summer . This house is extremely perfect for Investors to generate huge amount of dollars all year long. Upstairs is vacant right now and there are currently Tenants In the Basement who are willing to stay If the new Buyer decides to keep them. Great Opportunity you do not want to miss.
Property Details
Interior
Features
Main Floor
Living
18.77 x 15.52Laminate
Kitchen
18.14 x 16.4Combined W/Dining / Ceramic Floor / W/O To Deck
Dining
18.4 x 16.4Combined W/Dining / Laminate / W/O To Garage
Primary
14.8 x 9.91Laminate
Exterior
Features
Parking
Garage spaces 2
Garage type Attached
Other parking spaces 2
Total parking spaces 4
Property History
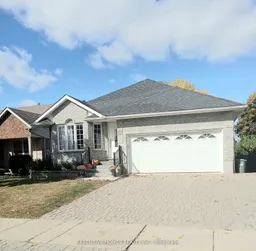 26
26