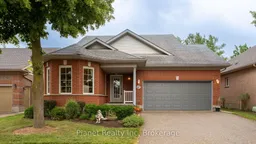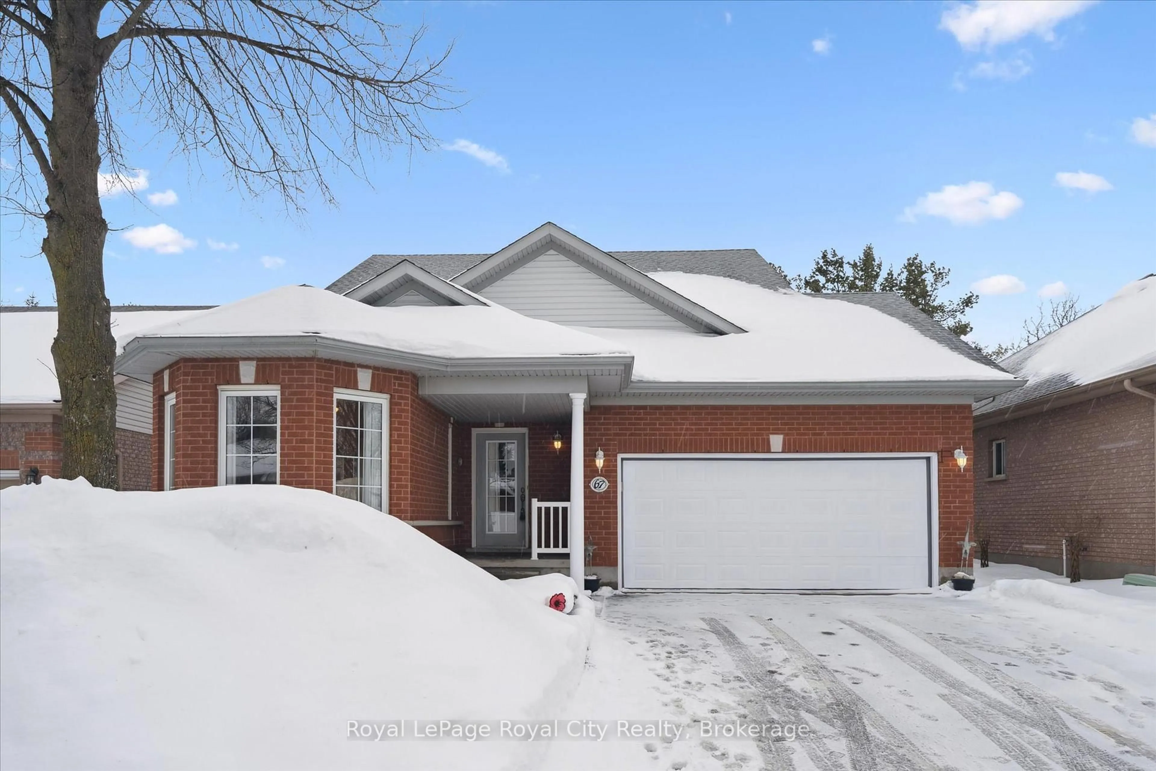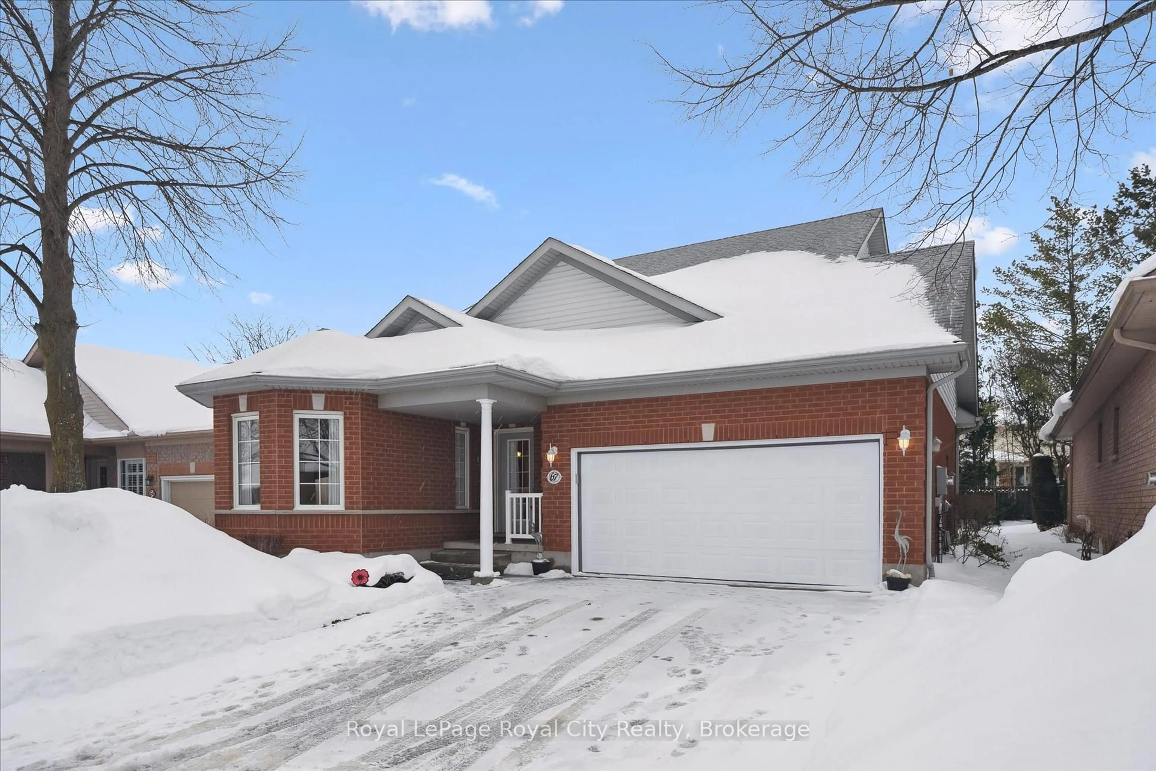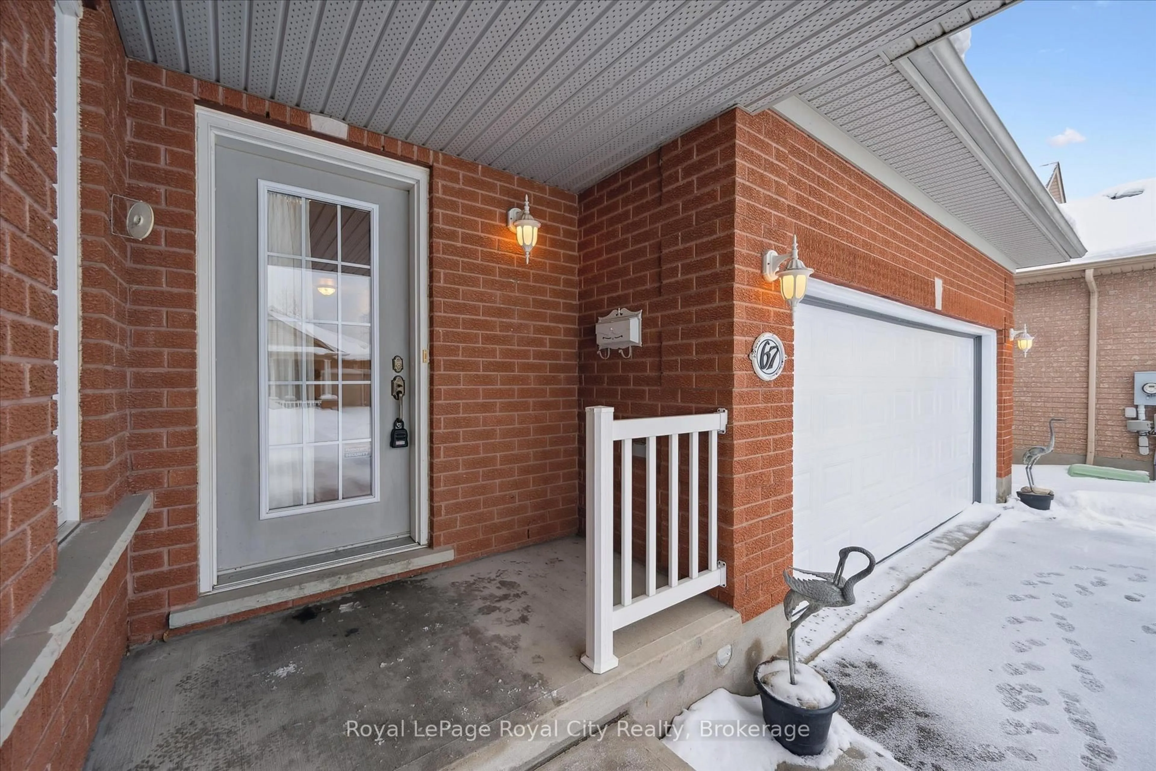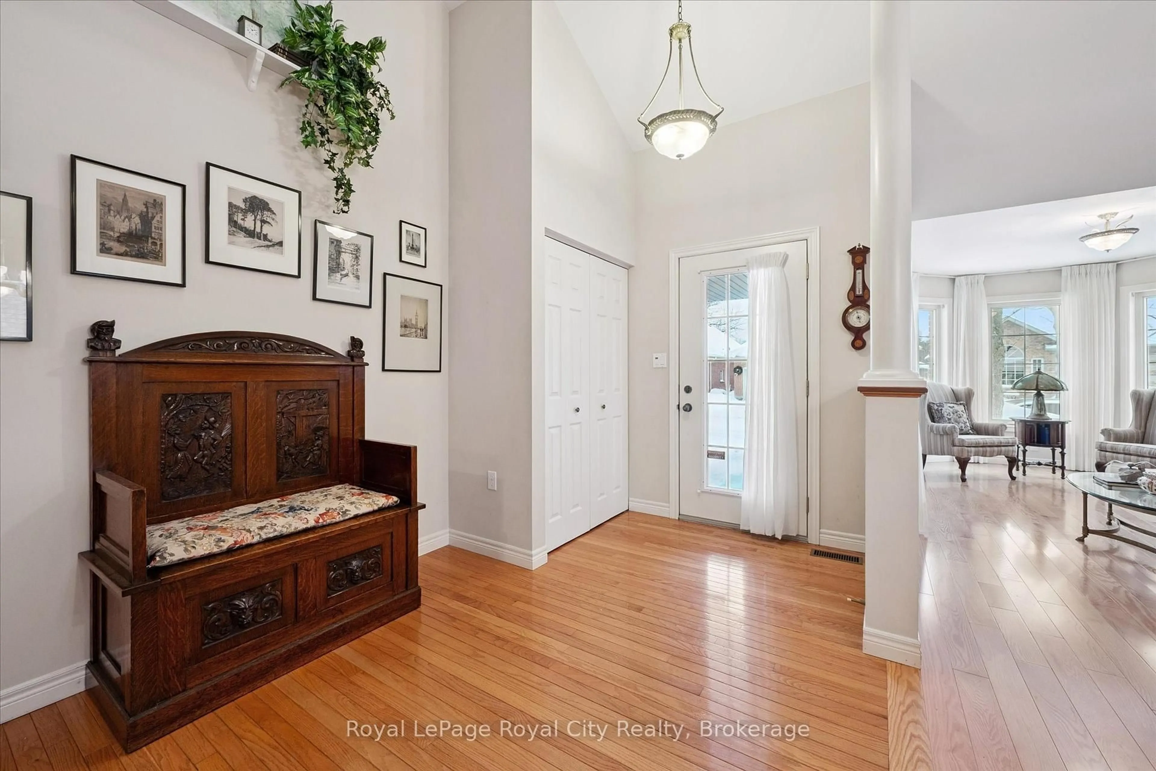67 White Pine Way, Guelph, Ontario N1G 4X7
Contact us about this property
Highlights
Estimated valueThis is the price Wahi expects this property to sell for.
The calculation is powered by our Instant Home Value Estimate, which uses current market and property price trends to estimate your home’s value with a 90% accuracy rate.Not available
Price/Sqft$422/sqft
Monthly cost
Open Calculator
Description
Life here in The Village By The Arboretum is defined by ease. At 67 White Pine Way, mornings begin with coffee on your expansive back deck, overlooking the quiet rustle of mature pine trees. The open-concept main floor, with huge vaulted ceilings, anchored by a crisp, modern kitchen, is designed for entertaining-from casual brunches in the family room to elegant dinners in the light-filled dining room. Imagine a home that finally fits the pace of your life. This well designed bungaloft with double car garage, offers the rare luxury of 2,250 square feet of "right-sized" living, where every corner serves a purpose. The primary bedroom with extra closets and a full ensuite is your personal haven. When the grandkids visit or friends stay over, the vaulted loft provides a sophisticated "home within a home," offering them complete privacy and comfort with a full bedroom and bathroom. For everyday use, this extra loft space doubles as your private den or TV, library sitting room. The versatile lower level stands ready for your favorite hobbies, a home gym, or a quiet sitting or TV room. Currently this level also houses the laundry chute and laundry area, which can be easily moved back up to the main level with a stackable option all ready for you. Spend your afternoons strolling the peaceful, tree-lined streets of Guelph's most coveted 55+ community, or participating in the many amenities and activities, knowing that your private outdoor escape awaits you back home. Immaculate and well maintained this home is ready for your spring move in.
Property Details
Interior
Features
Main Floor
Study
3.04 x 3.68Dining
3.35 x 3.01Kitchen
3.44 x 2.96Breakfast
2.86 x 2.68Exterior
Parking
Garage spaces 2
Garage type Attached
Other parking spaces 2
Total parking spaces 4
Condo Details
Amenities
Club House, Bbqs Allowed, Exercise Room, Games Room, Gym, Indoor Pool
Inclusions
Property History
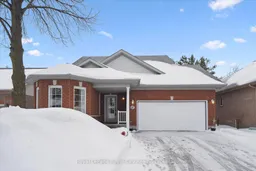 40
40