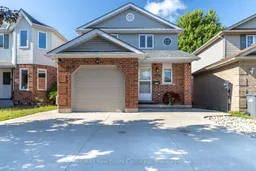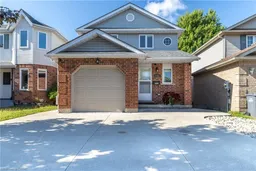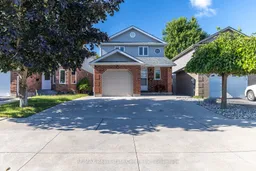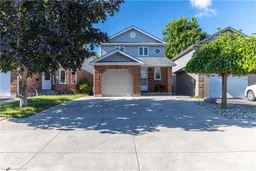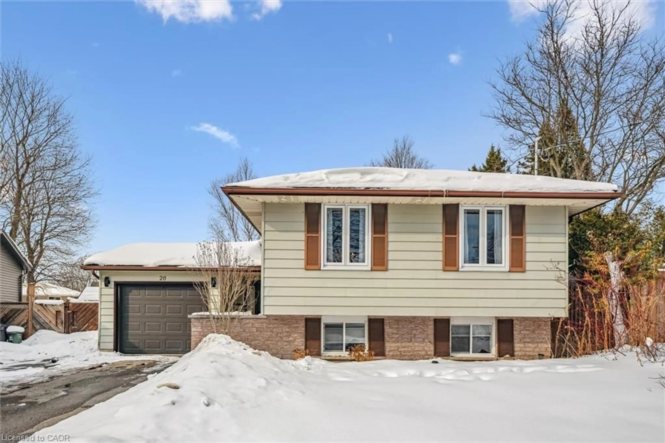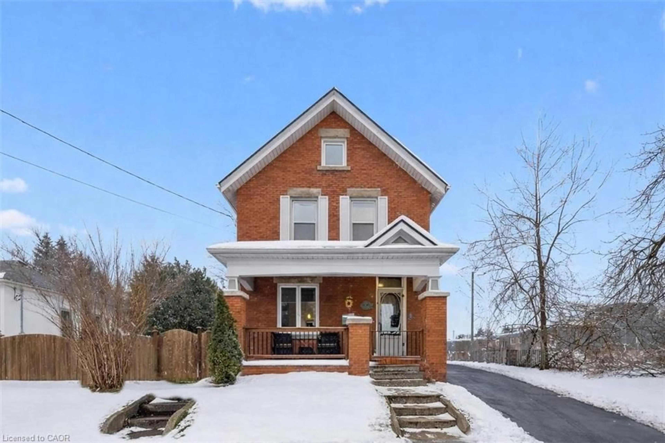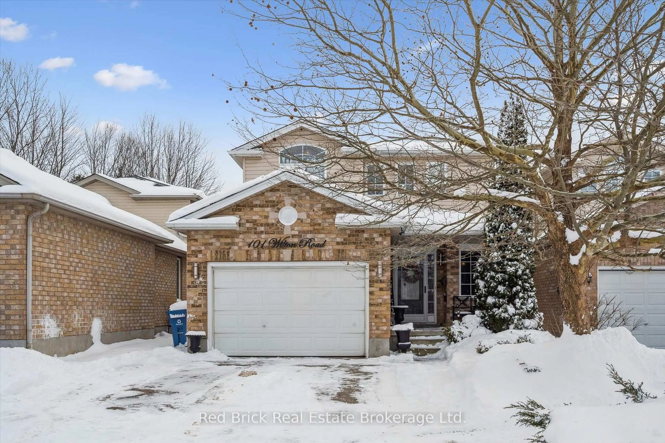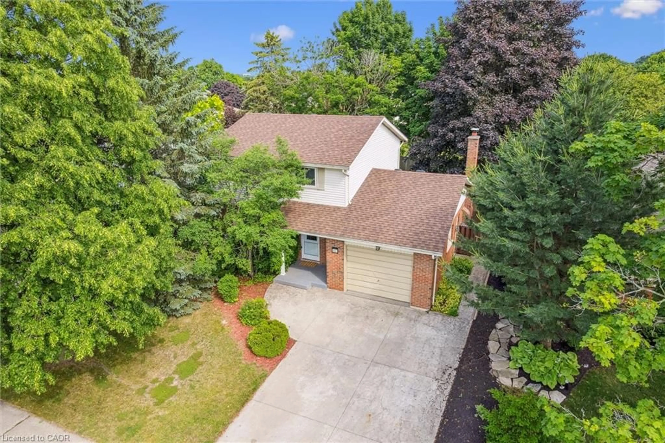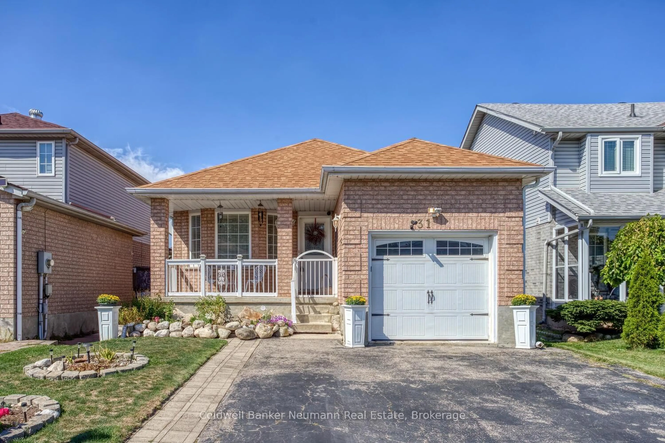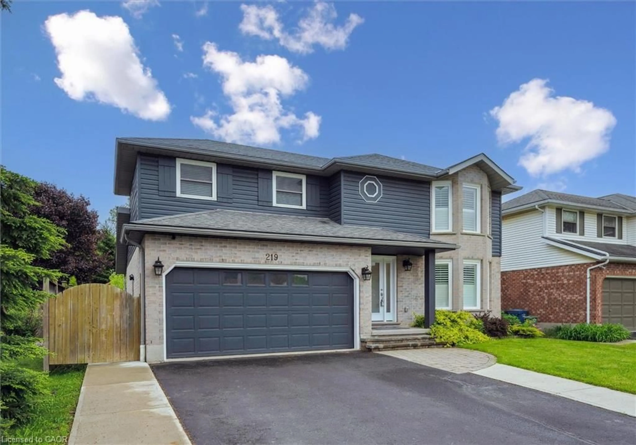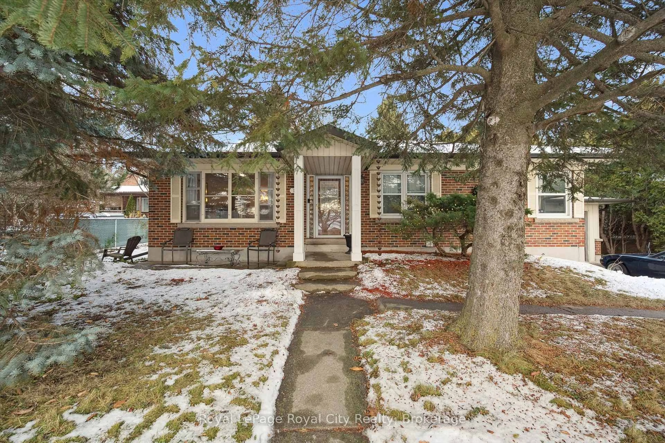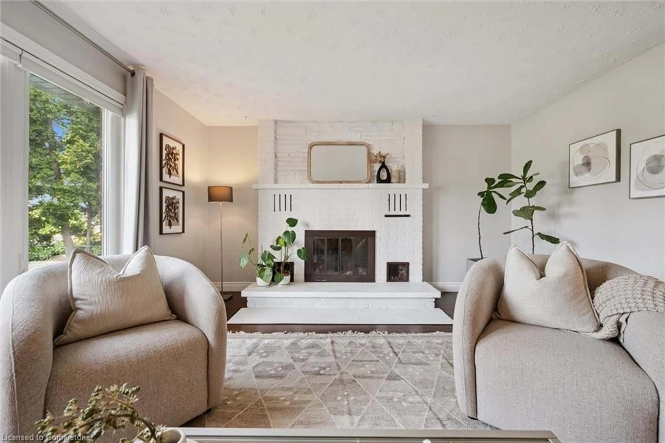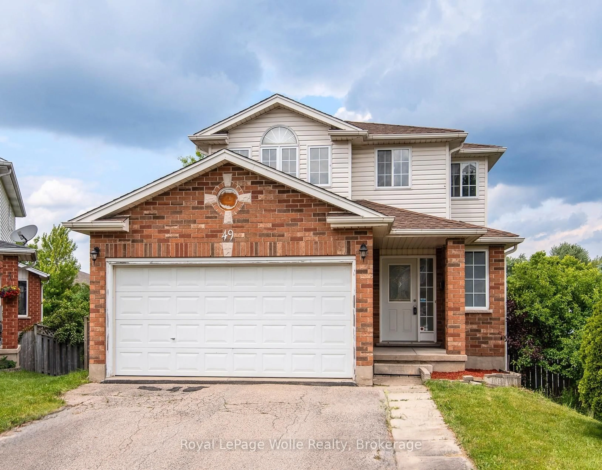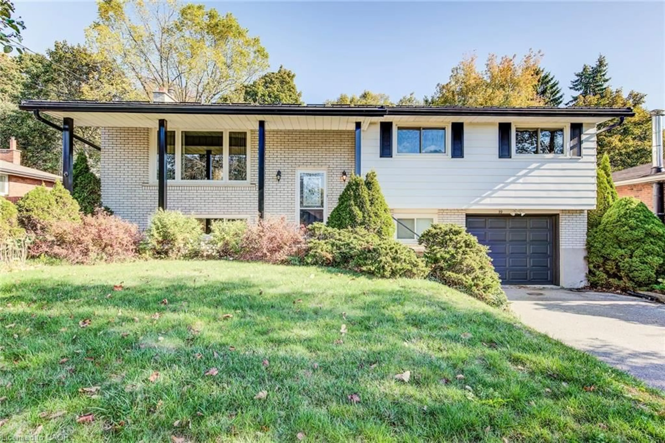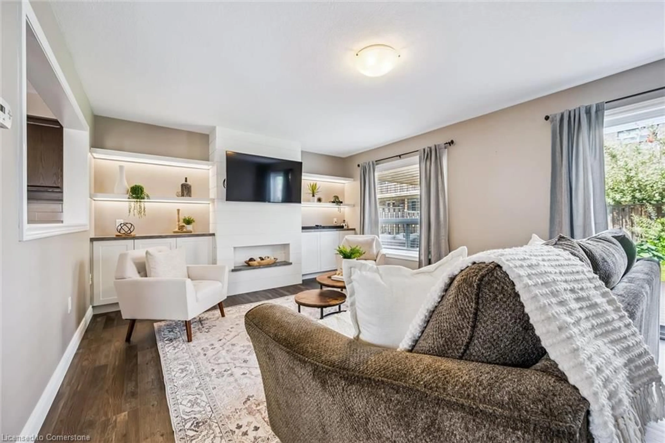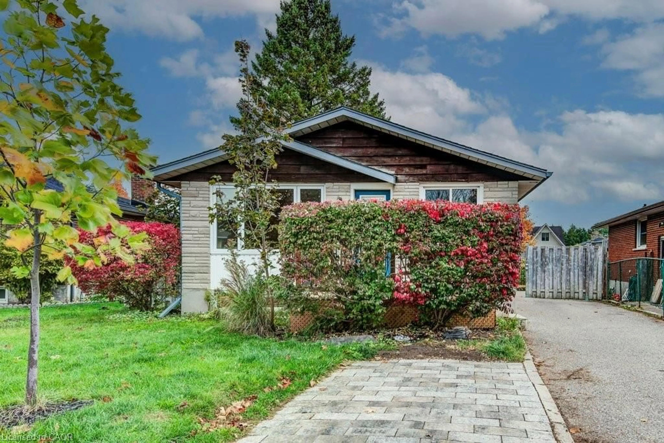Welcome to this gorgeous home with a LEGAL apartment in Guelphs desirable West End. Perfect for those that would love to live in a great neighbourhood and at the same time benefit from the additional income! As you approach the home you will be greeted with a wide concrete driveway and walkways along each side of the home. Step inside and you're welcomed by a bright main floor designed for everyday living and entertaining. The spacious living and dining areas flow seamlessly into the modernized kitchen, with a main floor bathroom for added ease and functionality. From the dining room, step out onto the covered deck and take in the view of what might just be the cutest backyard in town. Upstairs, you'll find three comfortable bedrooms and a full bathroom, providing plenty of space for the whole family. The primary bedroom offers double closets and the bathroom has a linen closet for extra storage. The fully finished basement provides incredible flexibility, offering a complete legal apartment setup with its own private entrance. Whether you use it for rental income, extended family, or a private retreat, the possibilities are endless. What truly sets this home apart are the extra upgrades: a 3 seasons all-glass sunroom that fills the space with natural light year-round, and a relaxing hot tub for unwinding at the end of the day. This home is the complete package space, versatility, and thoughtful upgrades in a location that puts everything at your fingertips. With grocery stores like Costco, Zehrs, Food Basics, and a variety of banks, schools, and amenities just minutes away, youll love the convenience of this family-friendly neighbourhood.
Inclusions: Appliances.
