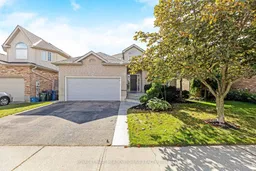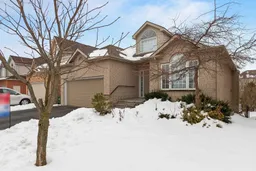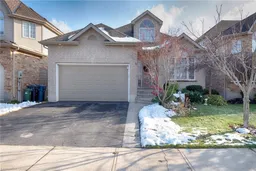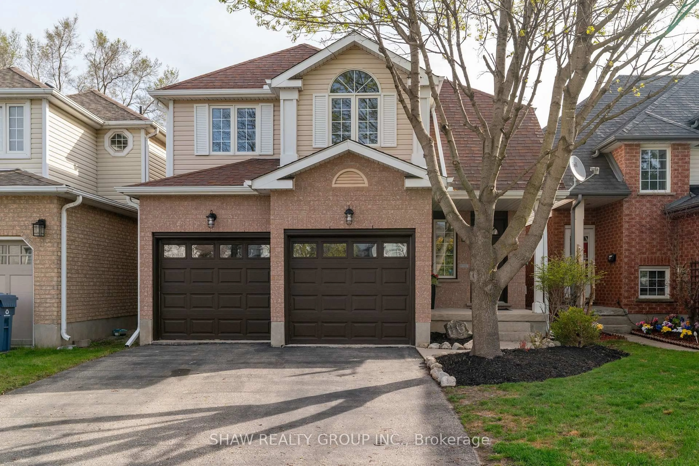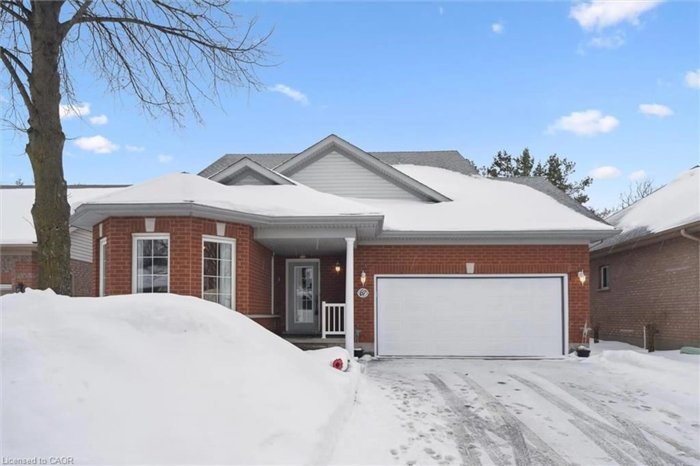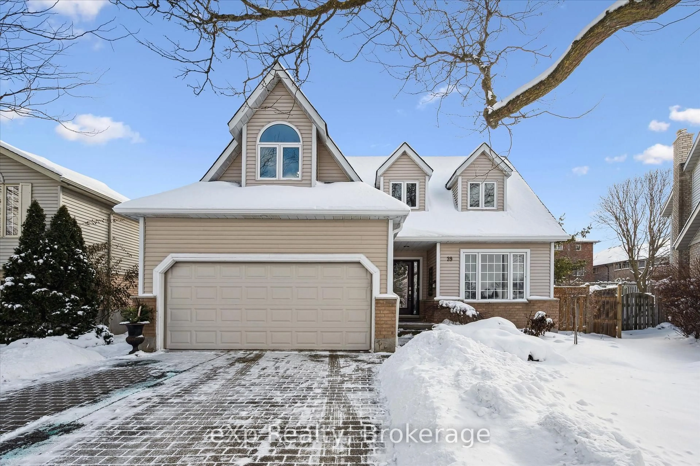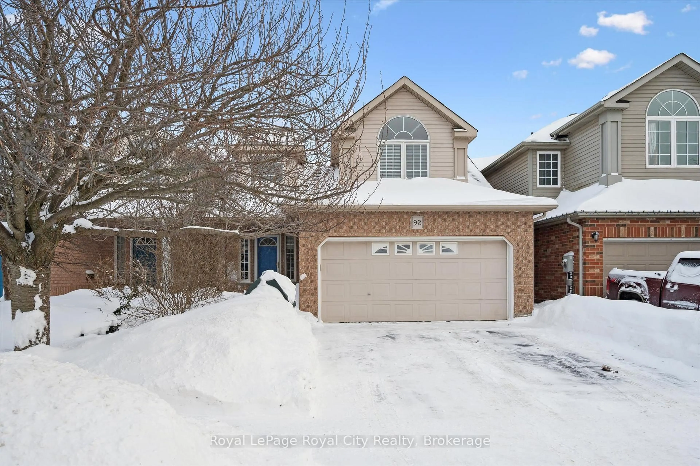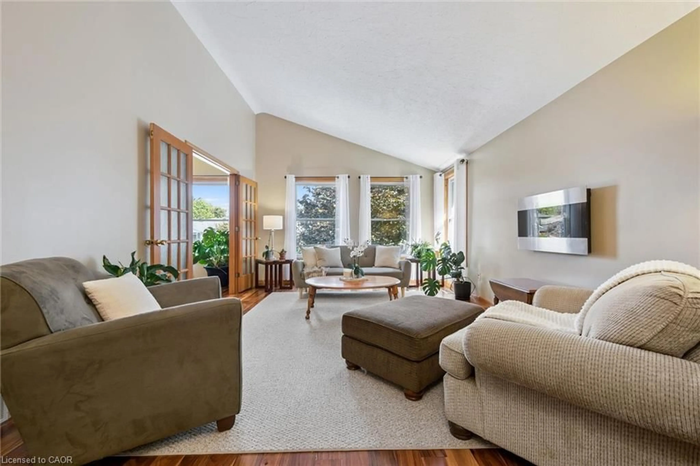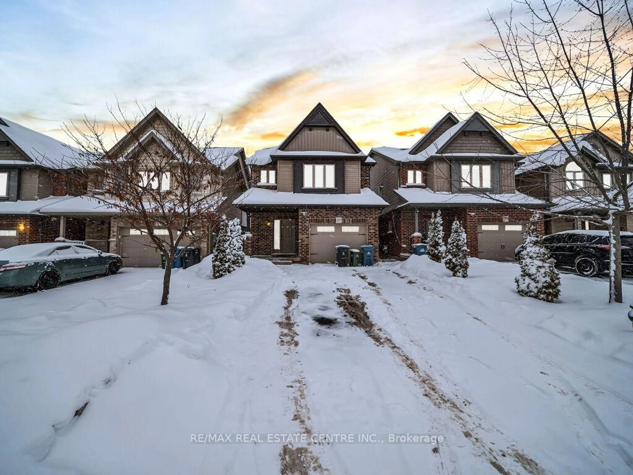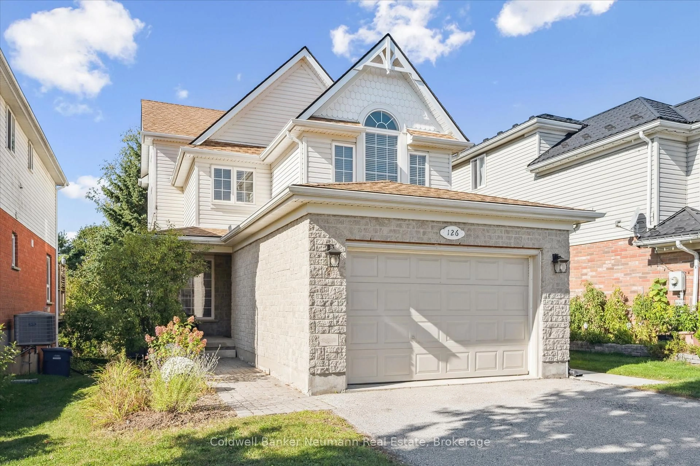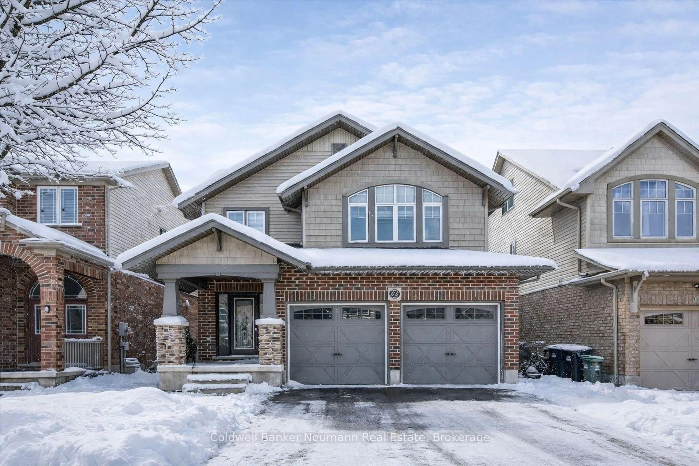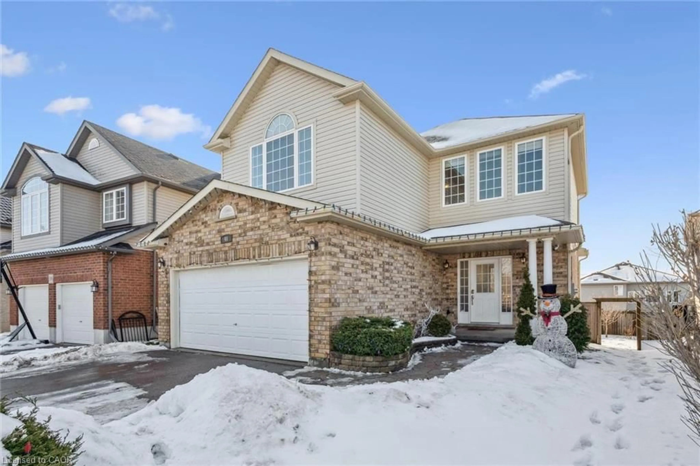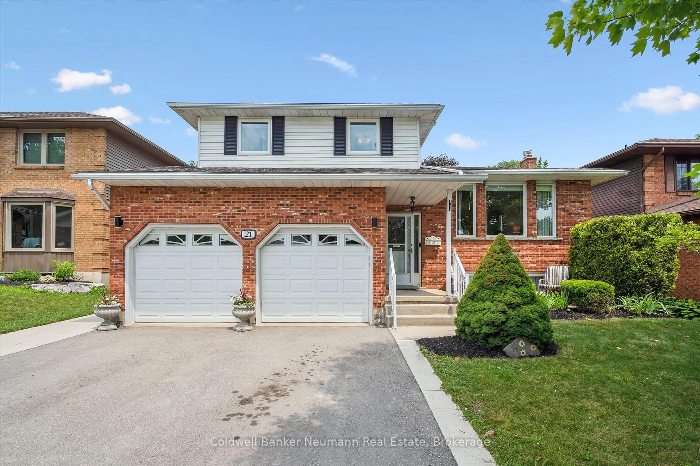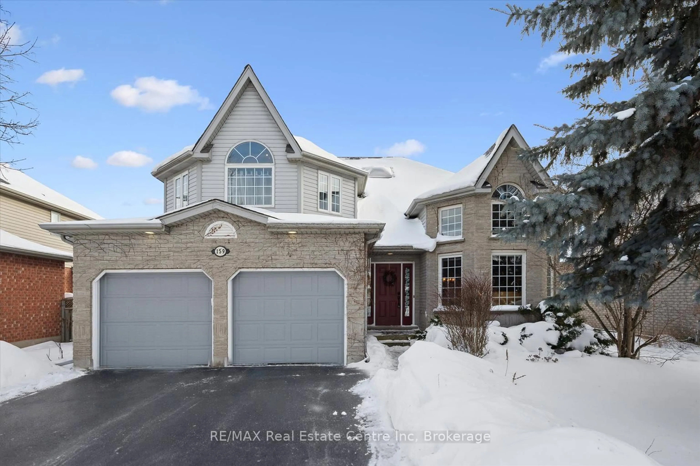WOW! Welcome to this stunning executive Thomasfield-built bungalow in Southend, beautifully situated on a premium greenspace lot with direct access to walking trails. This fully finished 2+1 bedroom, 3-bathroom home blends luxury, comfort, and convenience in one impressive package. Step inside to discover soaring cathedral ceilings, 2 spa-inspired main floor bathrooms, 2 cozy gas fireplaces, and an open, light-filled layout. The main level features two spacious bedrooms, main floor laundry/mudroom, and two walkouts to a covered balcony with breathtaking views.The lower level continues to impress with a bright and expansive great room, two built-in wall units, and a large third bedroom with oversized windows. There's also a 3-piece bathroom, a cold cellar, and a large workshop/storage room with additional windows for natural light. Freshly painted with newly refinished flooring and stairs, this home is stylish, functional, and truly move-in ready.
Inclusions: all kitchen appliances, fridge, stove, dishwasher, washer and dryer, Hot Water tank (R) (2021), furnace & A/C (2021), water softener (2020) CV and attachments.
