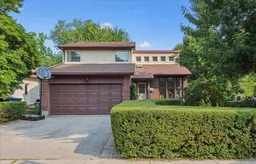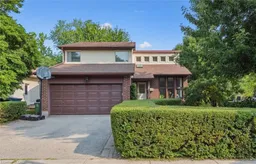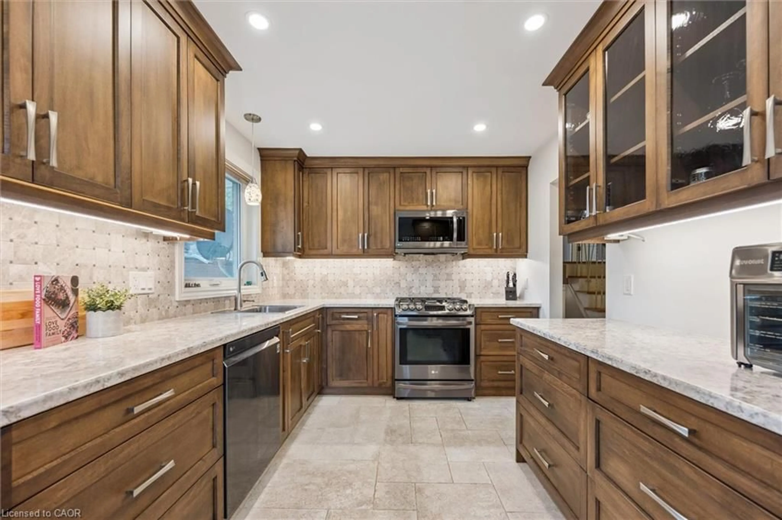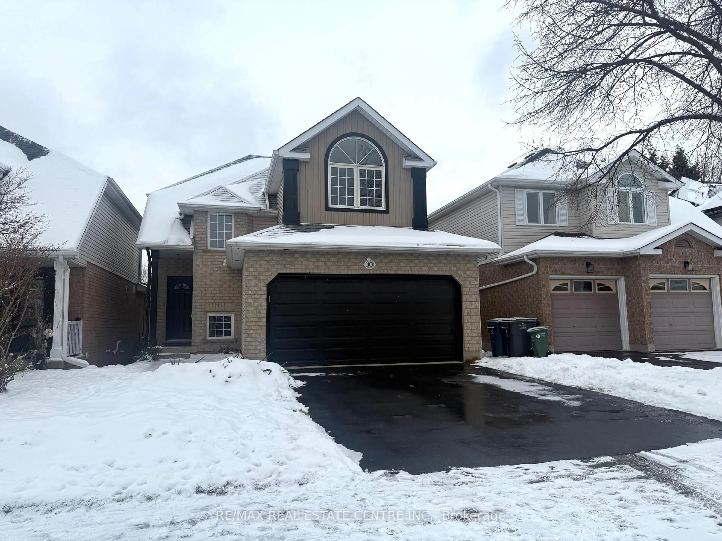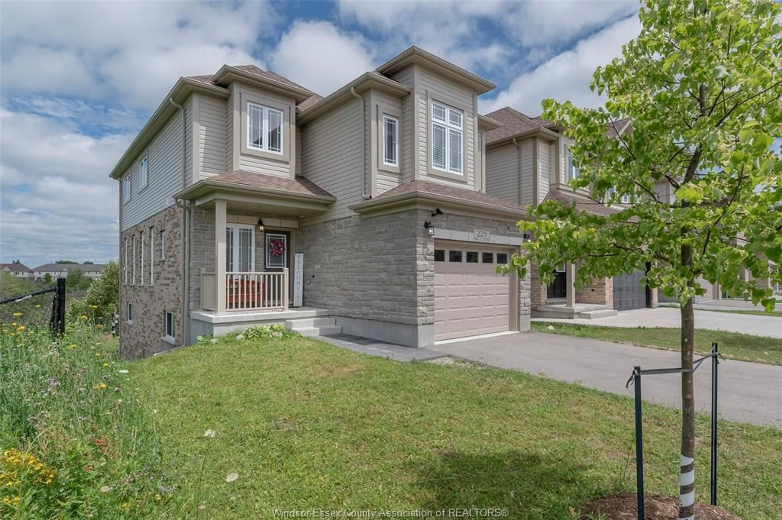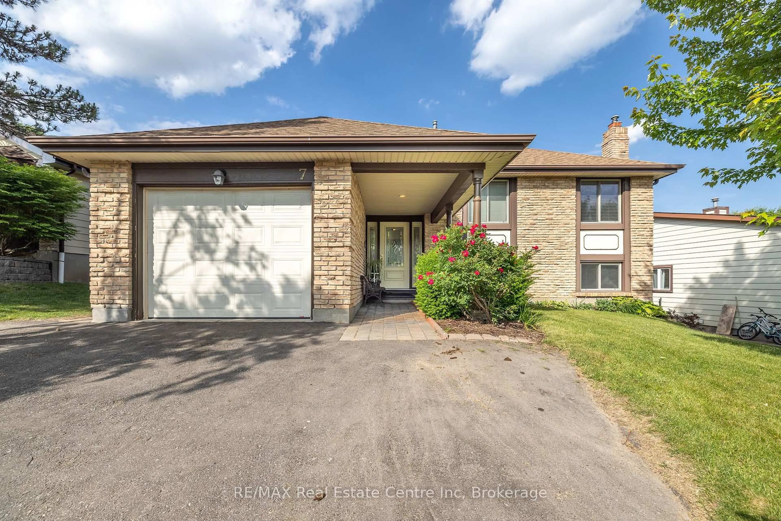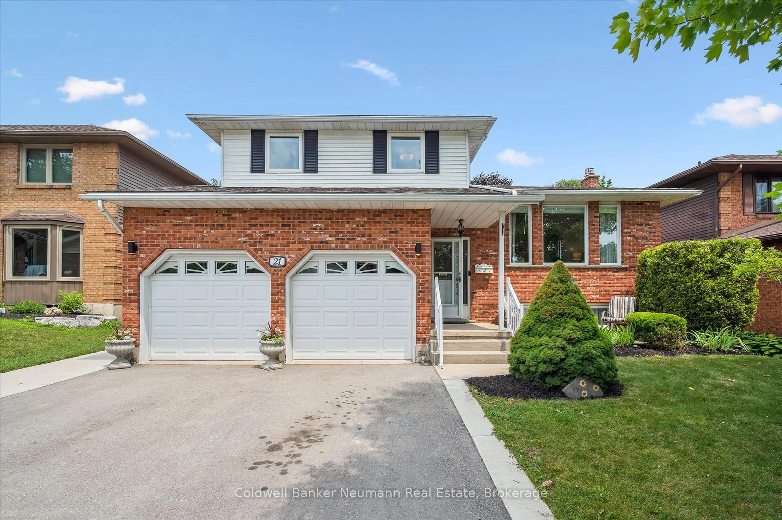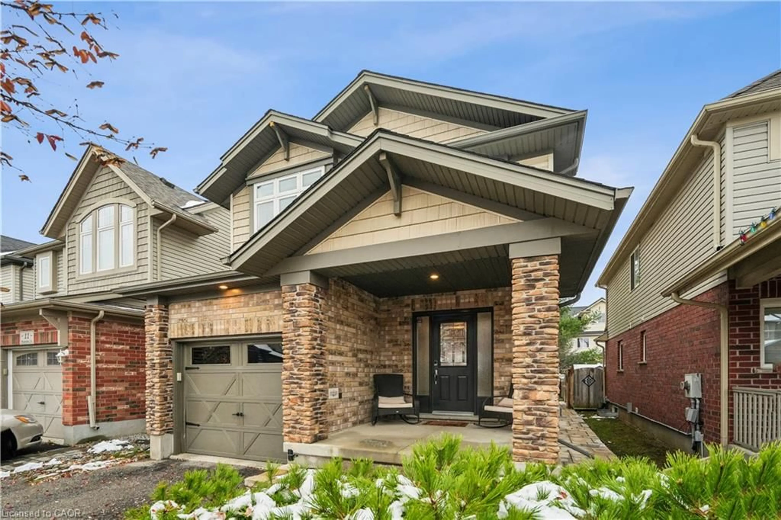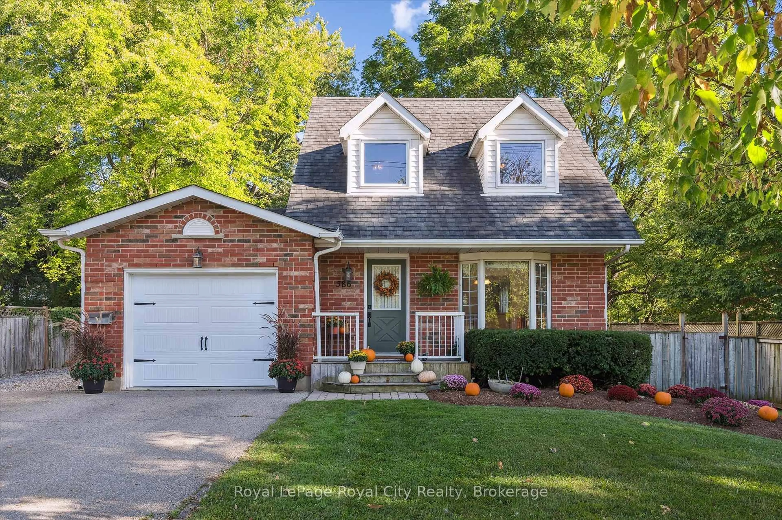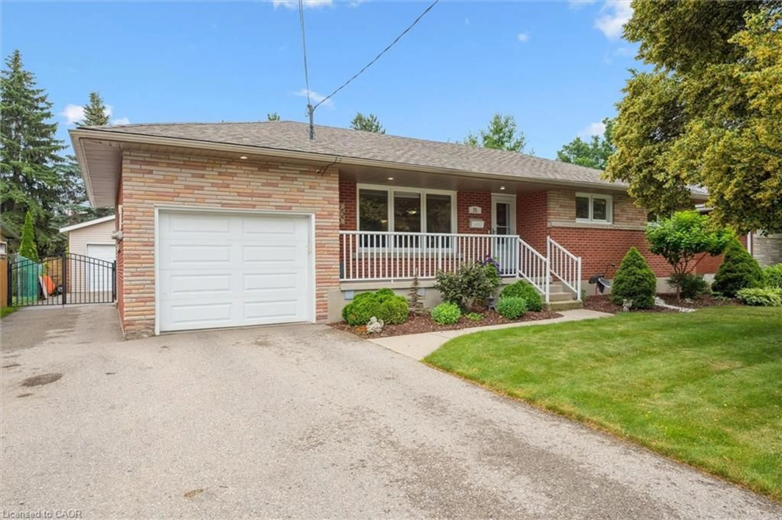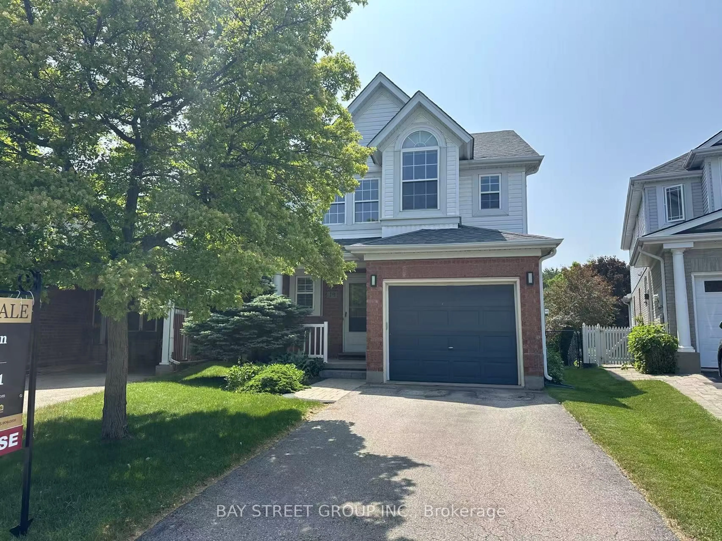1 Thornhill is a bright and inviting home nestled in one of Guelph's most established, family-friendly neighbourhoods. This 3 bedroom, 2.5 bath property offers the space, comfort, and character that make a house truly feel like home. The main floor is designed for family living, with plenty of room to gather and unwind. Enjoy meals in the spacious eat-in kitchen or host dinners in the formal dining room. The sunken living room, complete with a cozy gas fireplace, is perfect for relaxed evenings, while the additional family room provides even more space to spread out. A convenient main-floor laundry room adds everyday practicality. The sunroom is a true bonus: a peaceful retreat where you can sip your morning coffee, read a good book, or simply take in views of the private backyard. Upstairs, you'll find three comfortable bedrooms filled with natural light, including a generous primary suite with its own ensuite bath. The finished lower level extends your living space with a welcoming rec room, ideal for movie nights, playtime, or a home gym. Outside, the large backyard is made for enjoying the outdoors, with a spacious deck perfect for barbecues, entertaining, or quiet evenings surrounded by mature trees. Ideally located near the West End Community Centre, Costco, parks, schools, grocery stores, and restaurants, this home offers everyday convenience wrapped in the warmth and charm of a well-loved neighbourhood.
Inclusions: Fridge, stove, dishwasher, washer, dryer, shed, window coverings
