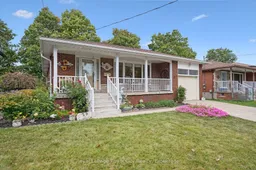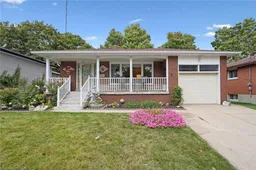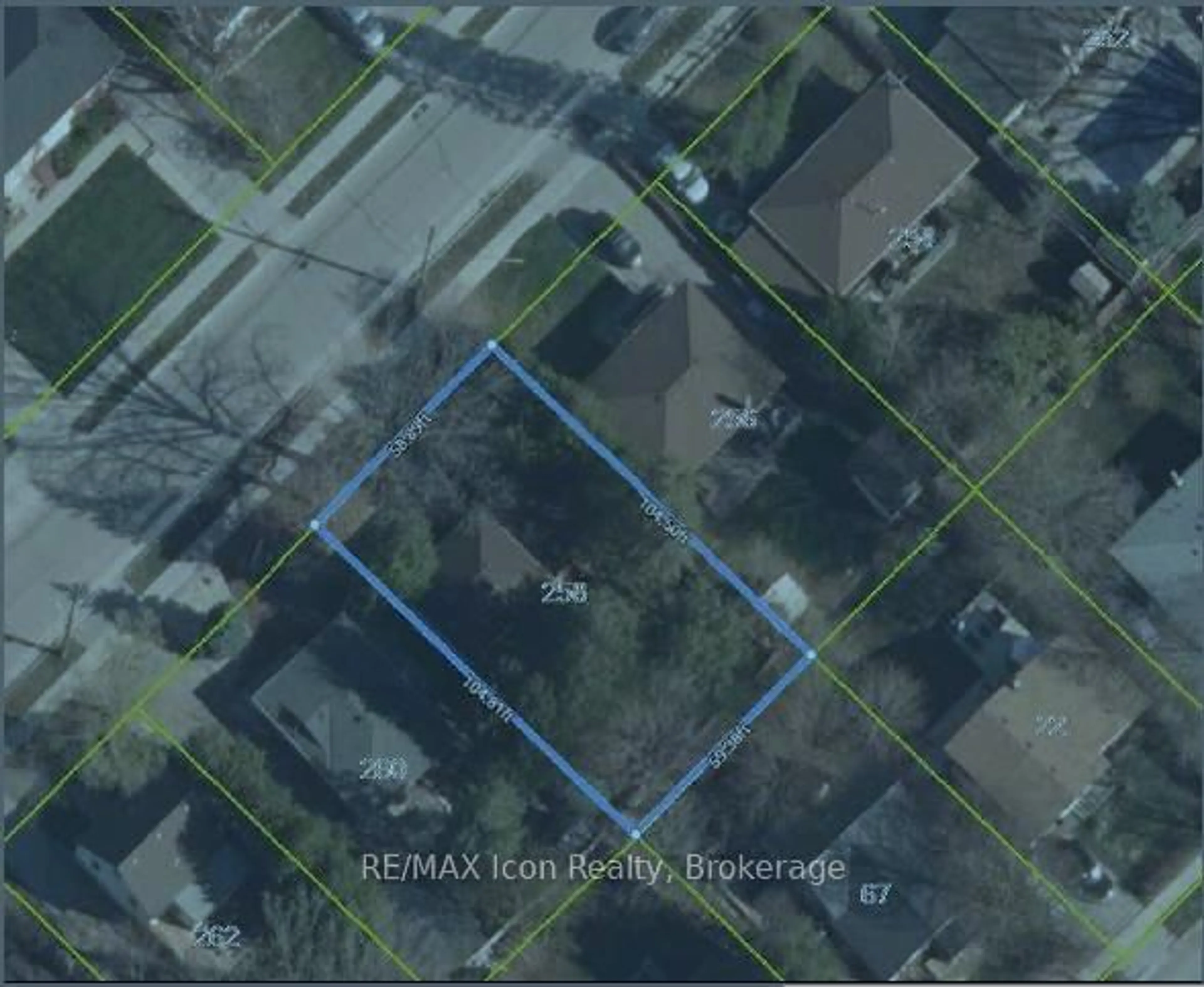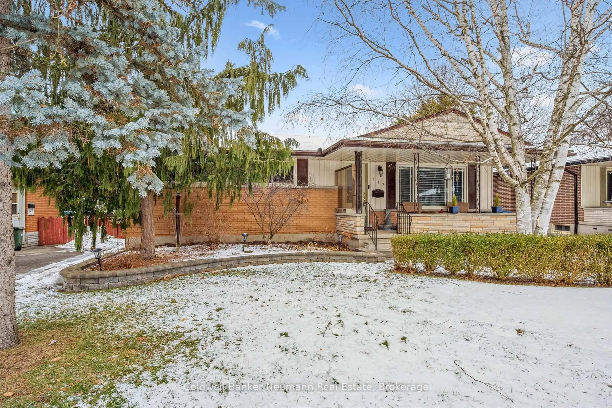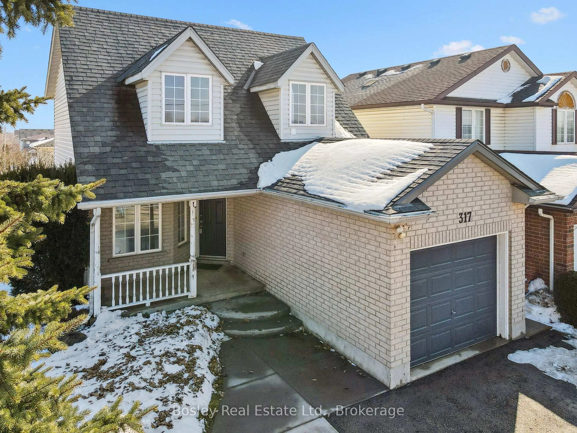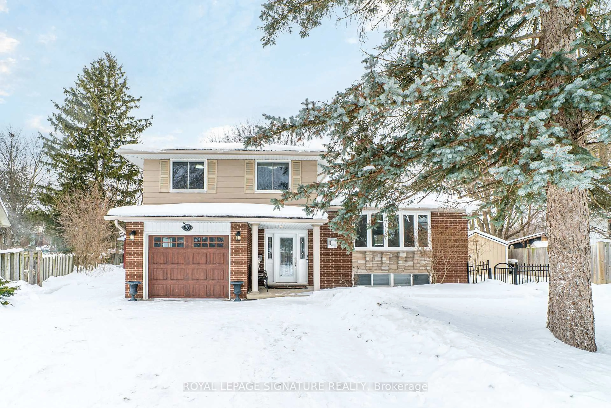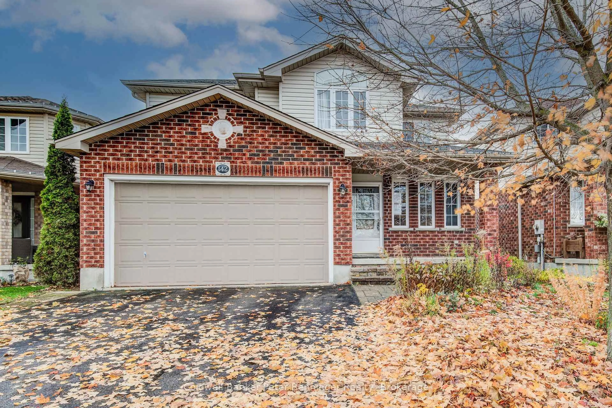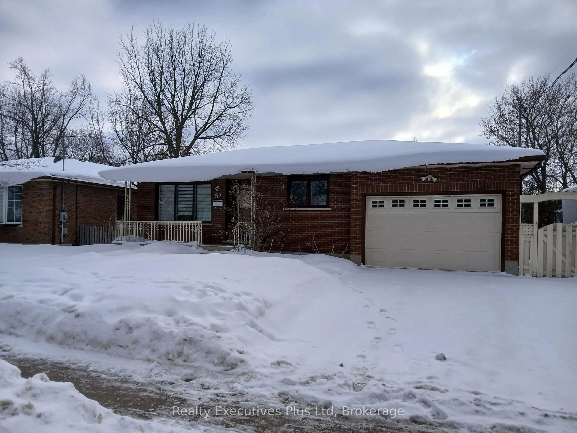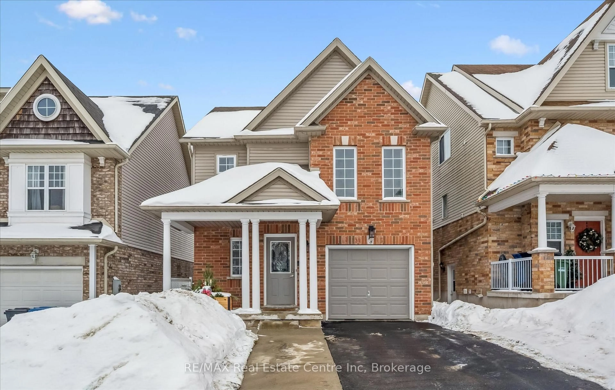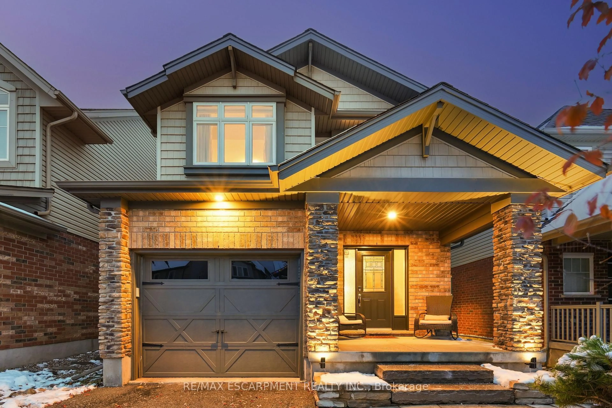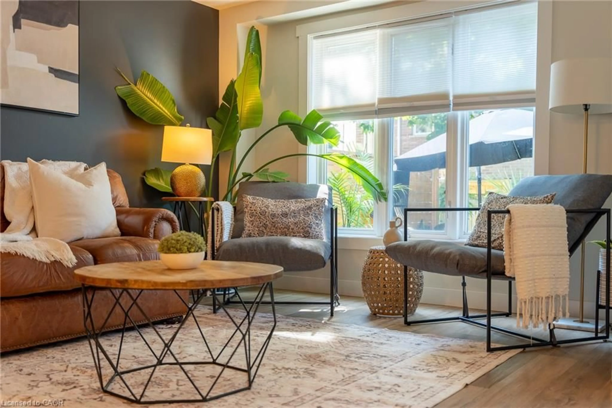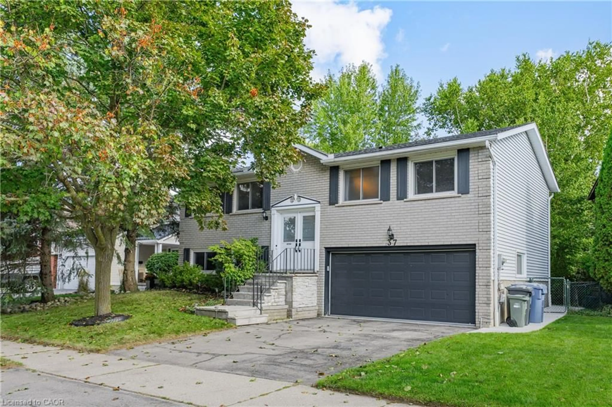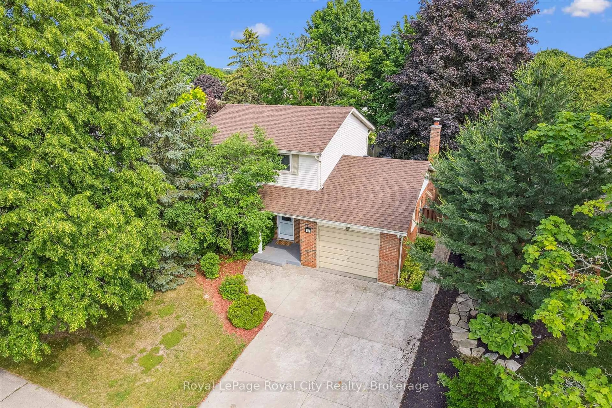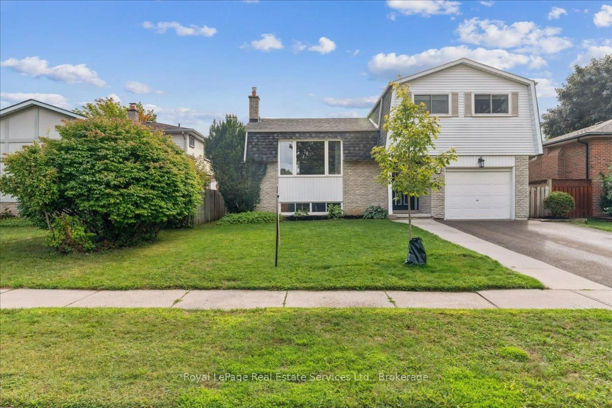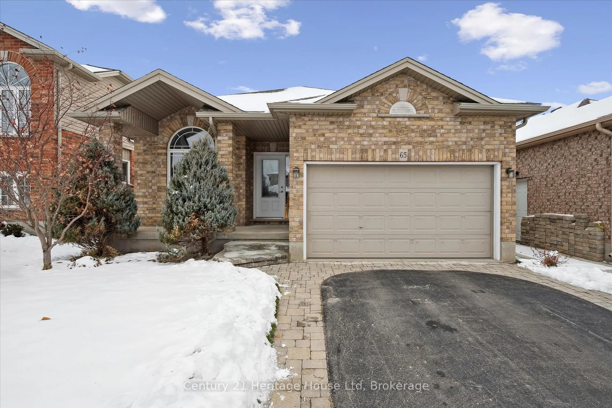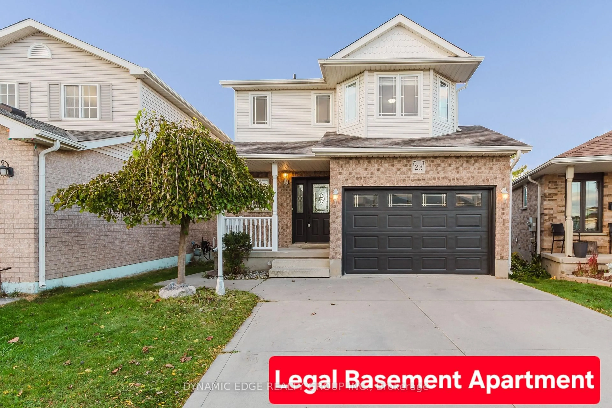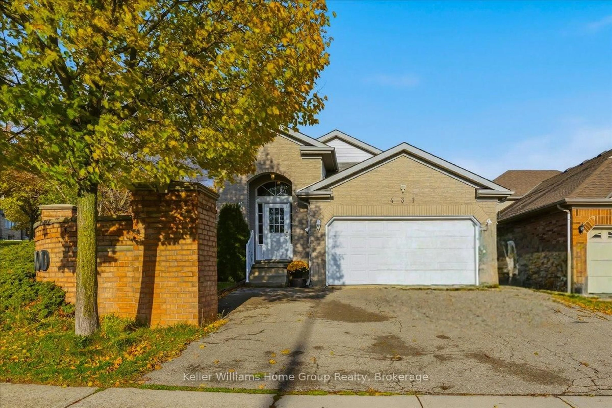Situated on a quiet, tree-lined street, this solid brick bungalow offers a thoughtfully updated interior and a beautifully landscaped exterior. The main level features an open-concept living and dining area highlighted by hardwood flooring and a large picture window that fills the space with natural light. The modernized eat-in kitchen (2012) is designed for both style and functionality, displaying custom Barzotti cabinetry, granite countertops, new backsplash, tile flooring, and Frigidaire Professional appliances. Three well-proportioned bedrooms, all with hardwood flooring, and a beautifully renovated 4-piece bathroom (2010) complete the main floor. The fully finished basement offers exceptional versatility with a second kitchen and dining area, a spacious family room with an electric fireplace and built-in bookshelves, a 3-piece bathroom, an office, and a dedicated laundry room with storage space. Outside, the beautifully landscaped yard is designed for outdoor living, showcasing a flagstone patio with a pergola, lush gardens, and a fully fenced yard that backs onto Brant Ave. Public School. Additional exterior features include an attached garage and a double-wide concrete driveway, providing both convenience and ample parking. This well-maintained home also includes numerous updates for peace of mind, such as a high-efficiency furnace with humidifier, and A/C (2019), 100amp service (2014), new windows (2010), eavestroughs with Gutterguard and downspouts (2016), HRV system (2011), a water softener and RO system (2024), and more. This move-in-ready home provides the perfect combination of space, comfort, and style, all set within an excellent location.
Inclusions: 2x fridges, 2x stoves, Dryer, Washer, Garage Door Opener/remote
