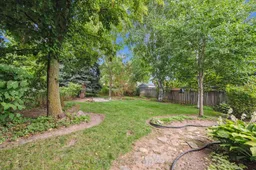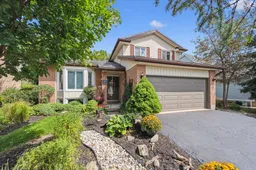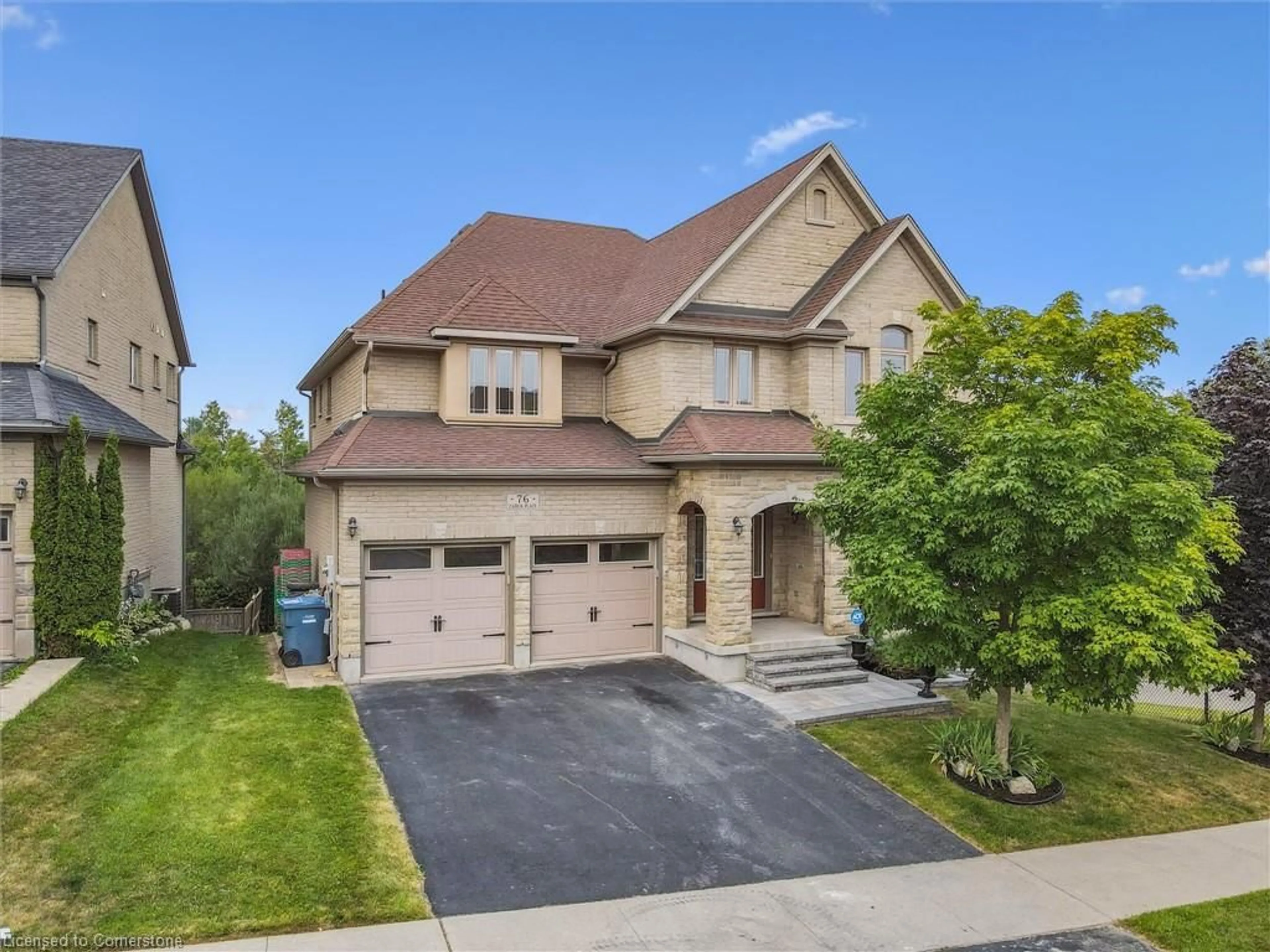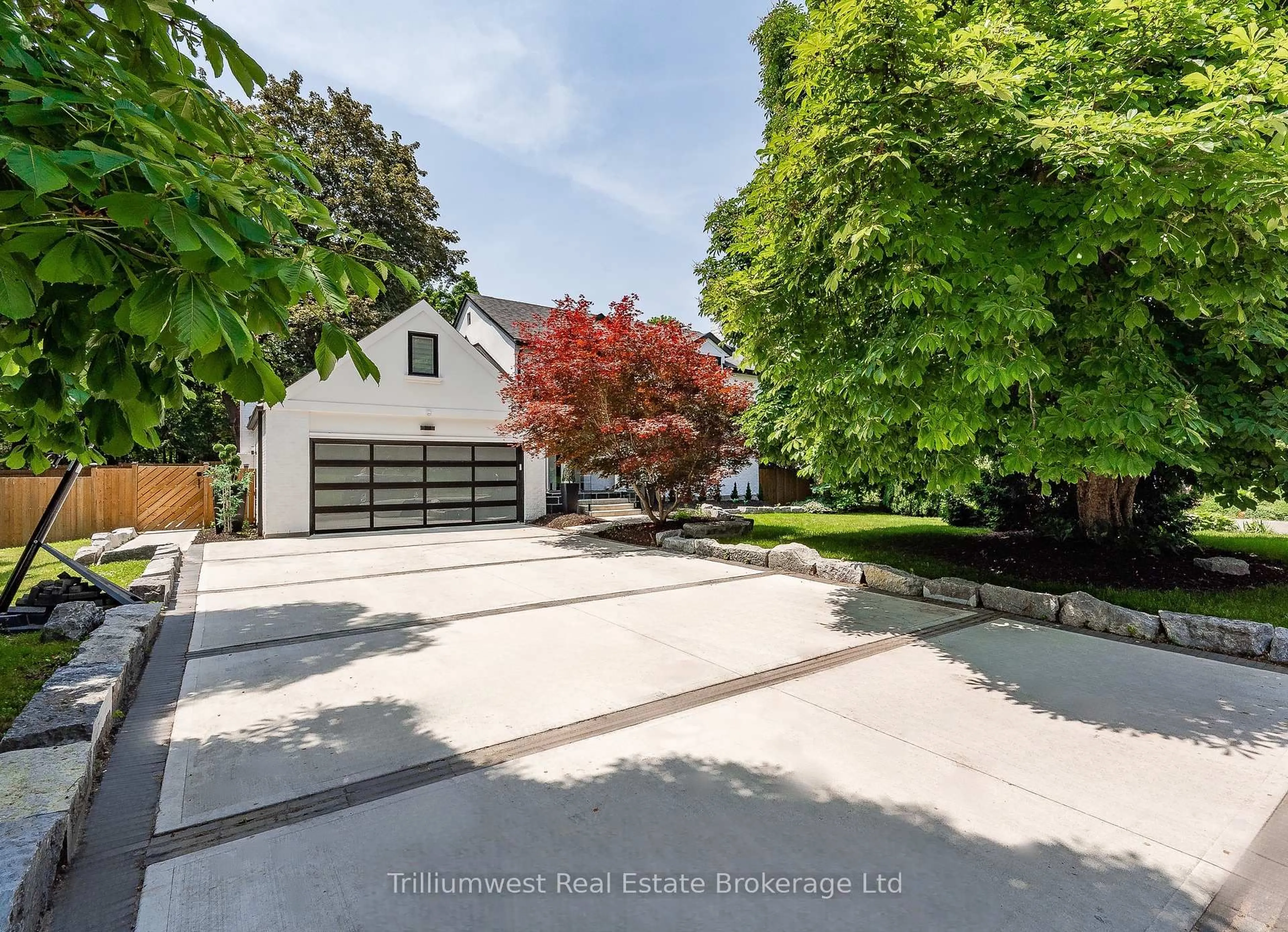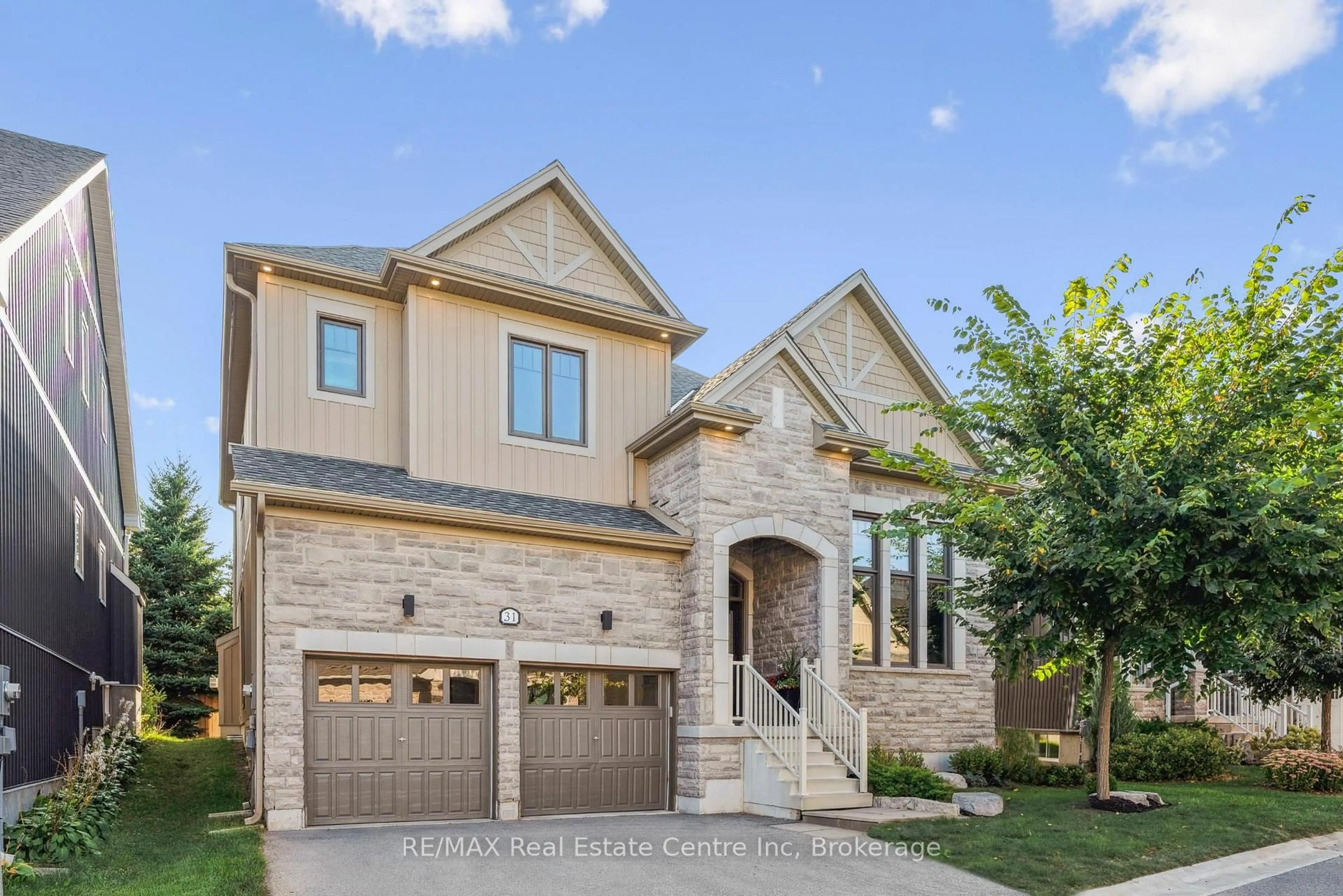Welcome to 39 Greenwich Drive - where privacy meets possibility! Set on a rare 60x150 lot, this home boasts the kind of backyard most buyers only dream of - a lush, park-like retreat framed by mature landscaping that ensures year-round privacy and serenity. Whether its hosting summer gatherings, letting kids and pets run free, or simply enjoying quiet mornings with a coffee, this outdoor space truly sets the property apart. Inside, you'll find nearly 1,700 sq. ft. of finished living space, with an additional 800+ sq. ft. ready to be customized to your needs. The 3-bedroom, 2-bath layout is paired with a double car garage and a collection of thoughtful updates, including a metal roof with transferable warranty, newer windows, updated mechanics, a refreshed main bath, and newer garage and front doors. Lovingly maintained by the same owner for almost 30 years, this is the first time this property has ever been offered on the open market. Opportunities like this - where location, lot size, and livability converge - are truly rare. Ideally situated close to schools, shopping, greenspace, and family-friendly amenities, 39 Greenwich Drive is more than a home - its a lifestyle. Don't miss the chance to make it yours.
Inclusions: All existing appliances; Fridge, Stove, Washer, Dryer, Shelves in Garage, Living Room Mirror (built-in)
