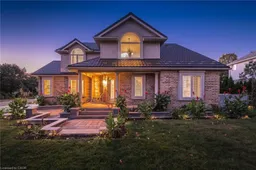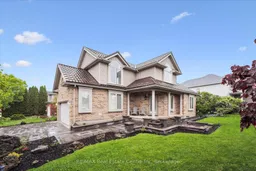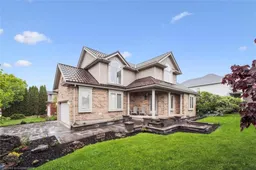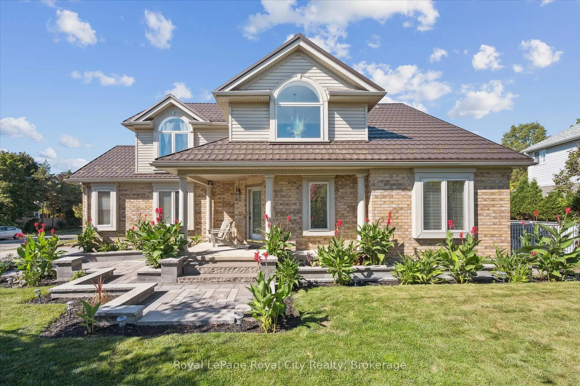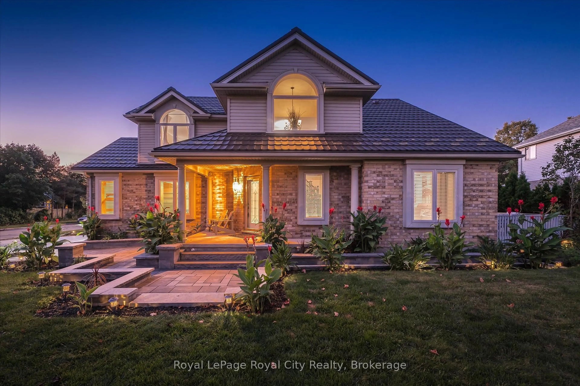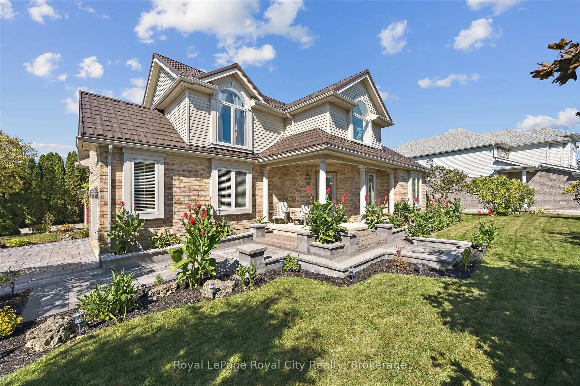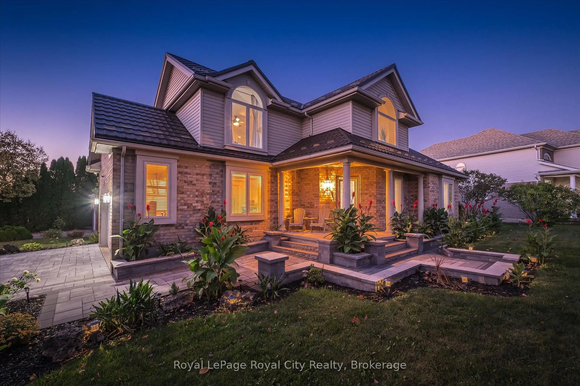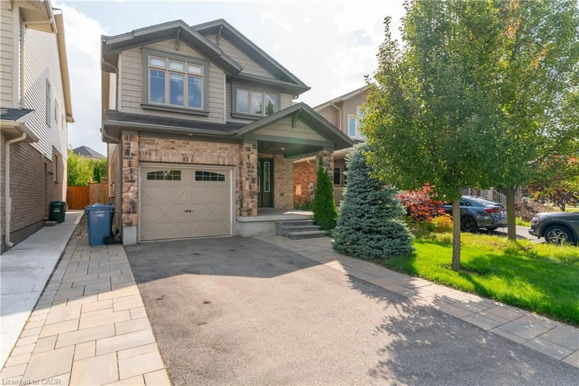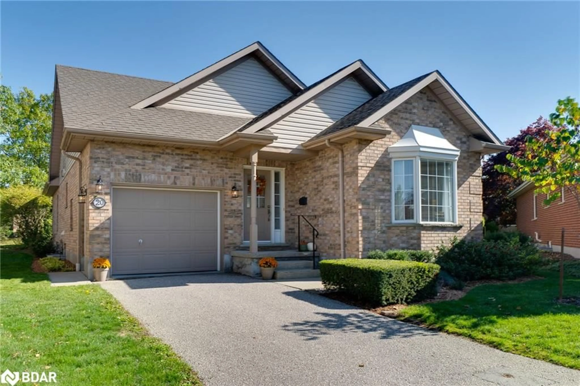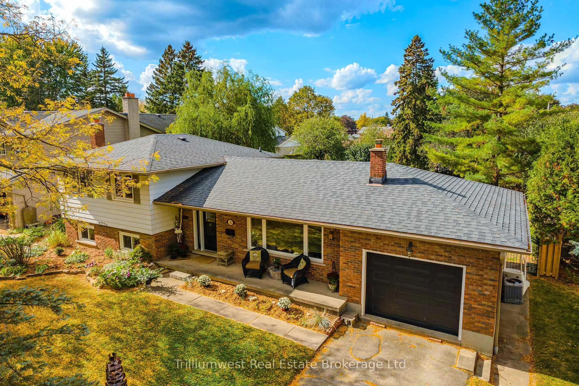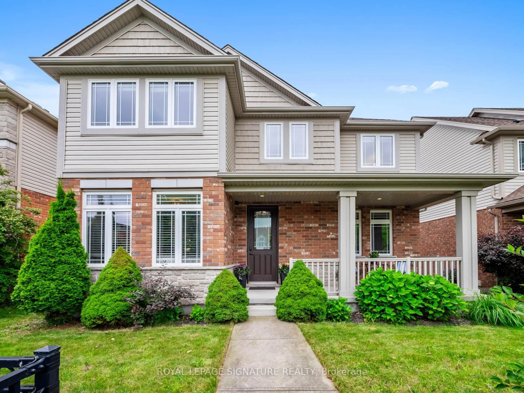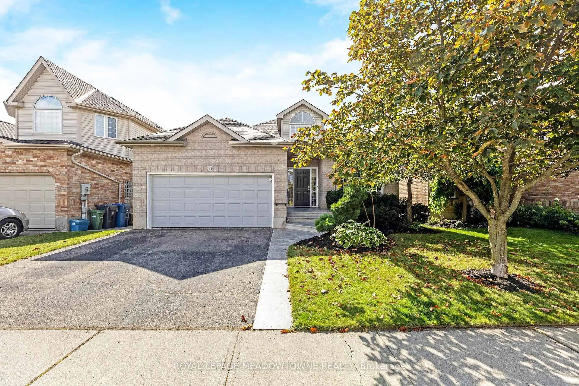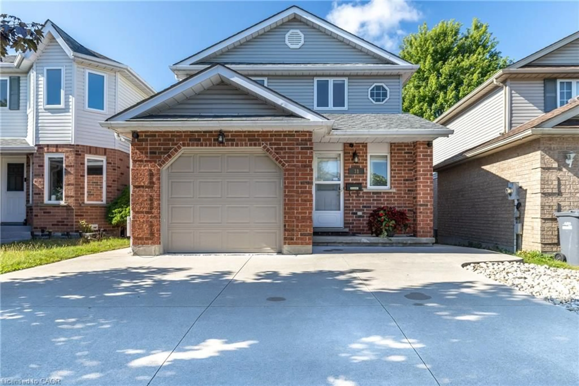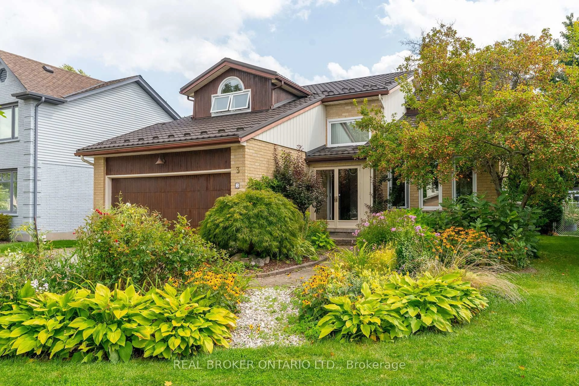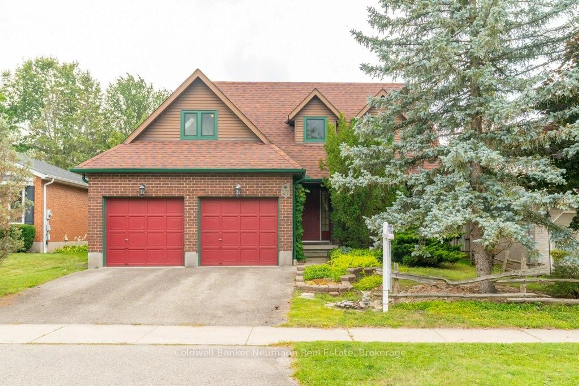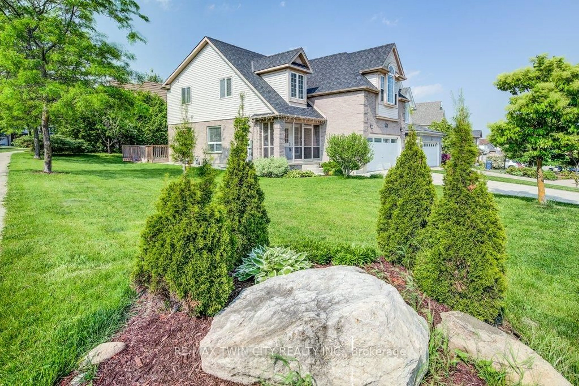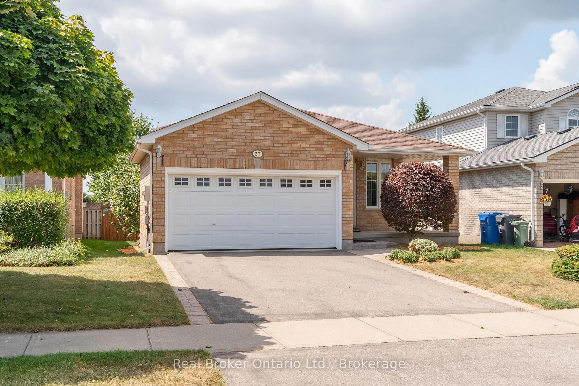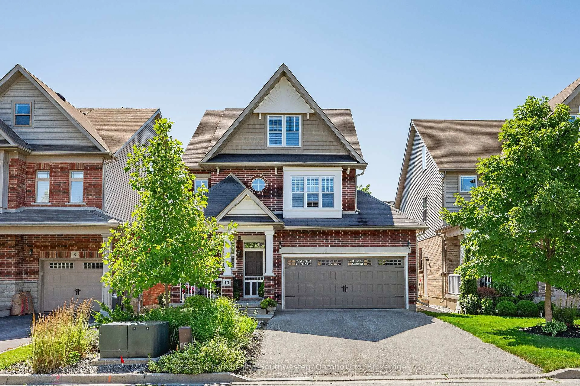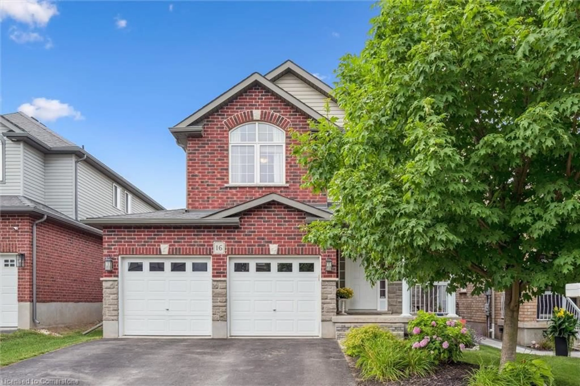3 Pine Ridge Dr, Guelph, Ontario N1L 1N6
Contact us about this property
Highlights
Estimated valueThis is the price Wahi expects this property to sell for.
The calculation is powered by our Instant Home Value Estimate, which uses current market and property price trends to estimate your home’s value with a 90% accuracy rate.Not available
Price/Sqft$641/sqft
Monthly cost
Open Calculator

Curious about what homes are selling for in this area?
Get a report on comparable homes with helpful insights and trends.
+5
Properties sold*
$982K
Median sold price*
*Based on last 30 days
Description
Nestled in the desirable Pine Ridge community, this 2,700+ Sqft, 3-bedroom home has been impeccably maintained and thoughtfully updated. The professionally landscaped front yard features interlocking stone walkways, curated gardens, and an upgraded front door with a stained-glass insert that creates an impressive welcome. Inside, brand-new vinyl flooring (2025) ties together the open-concept main floor. The kitchen and living room are connected by a cozy three-sided fireplace. Designed for the modern family, the kitchen offers quartz countertops, full-height cabinetry with glass uppers, a walk-in pantry, newer stainless steel appliances (202021), and a functional centre island with seating. Patio doors lead to a spacious deck perfect for BBQs and outdoor entertaining! Upstairs, the primary bedroom features engineered hardwood, a walk-in closet, and a beautiful arched window that fills the space with natural light. The ensuite includes a quartz vanity and a jetted tub for added luxury. Two additional bedrooms, each with hardwood floors and large windows, are serviced by the main bathroom with quartz countertops. The finished basement expands your living space with a cozy rec room, a laundry area complete with cabinetry and a sink, generous storage, and a rough-in for a future bathroom. A rare attic-style loft offers even more storage. Major updates provide peace of mind: high-efficiency furnace, A/C, and tankless water heater (2018), owned water softener, and a metal roof. Located on a quiet street close to parks, schools, trails, and everyday amenities, this home delivers quality, comfort, and care in one of Guelphs most sought-after neighbourhoods!
Property Details
Interior
Features
Lower Floor
Utility
6.17 x 4.24Laundry
1.58 x 2.18Rec
5.03 x 5.68Cold/Cant
3.42 x 5.83Exterior
Features
Parking
Garage spaces 2
Garage type Attached
Other parking spaces 3
Total parking spaces 5
Property History
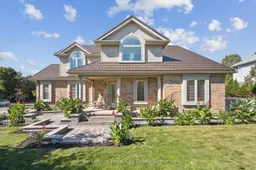 40
40