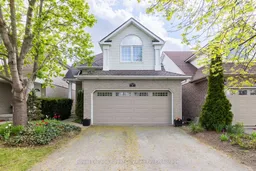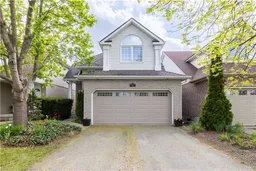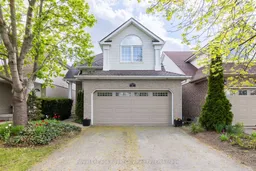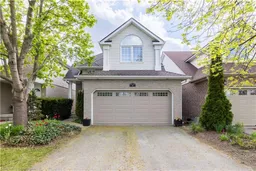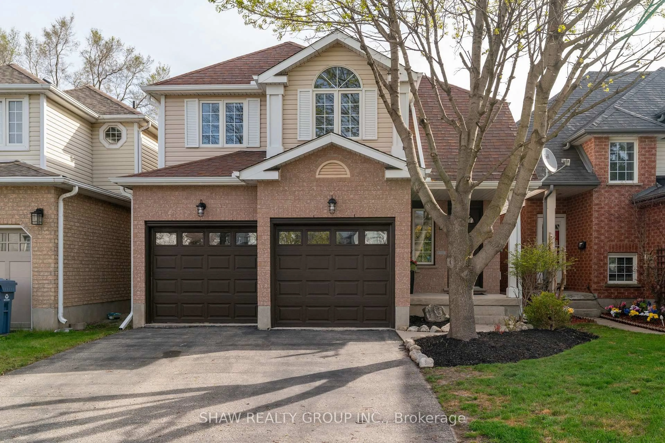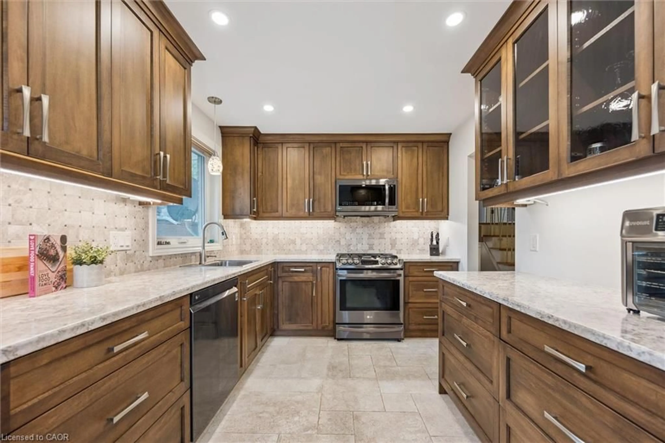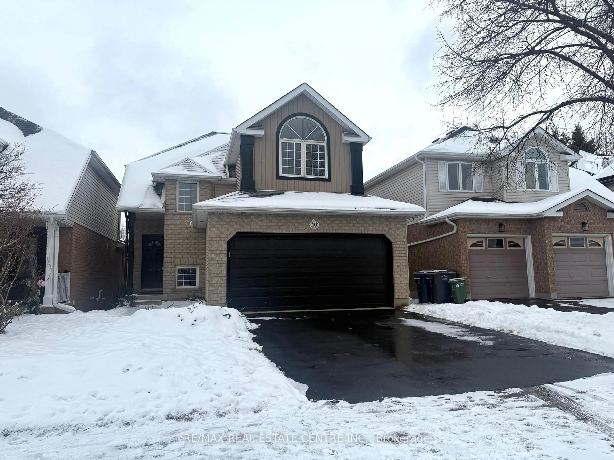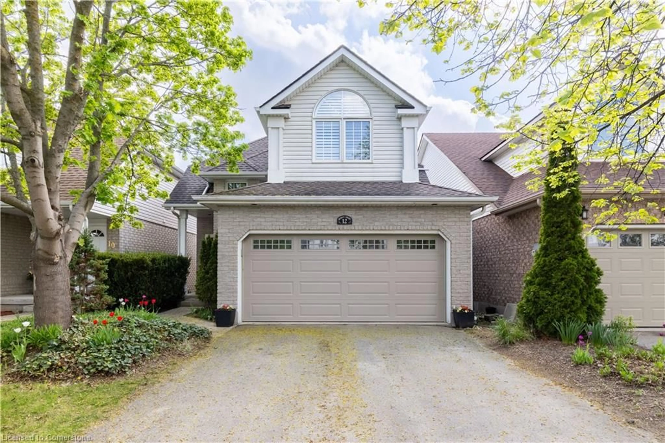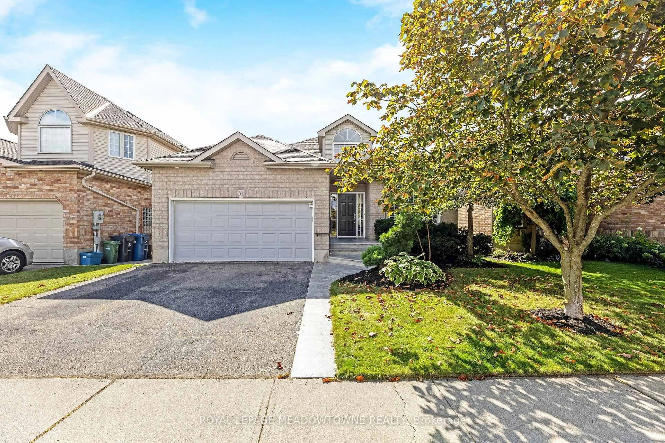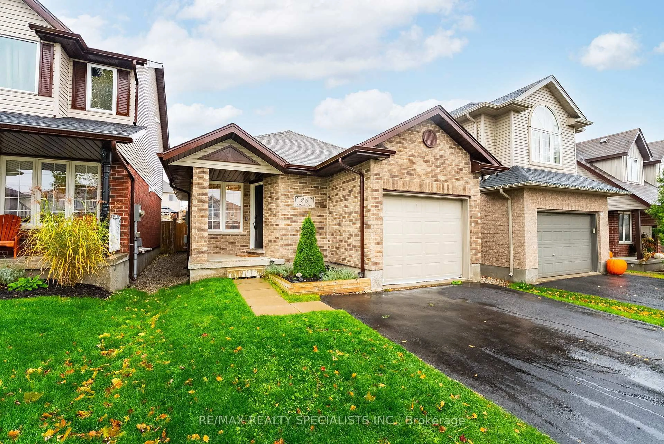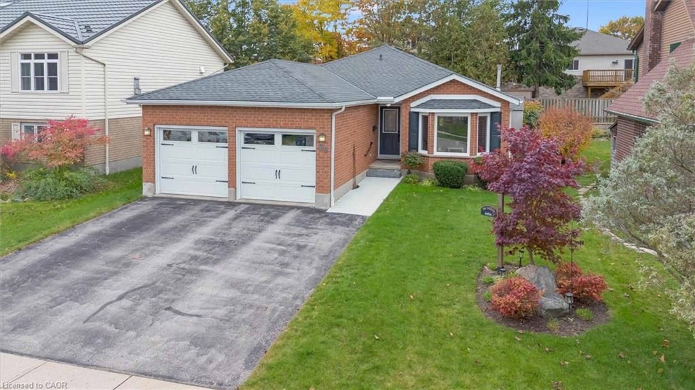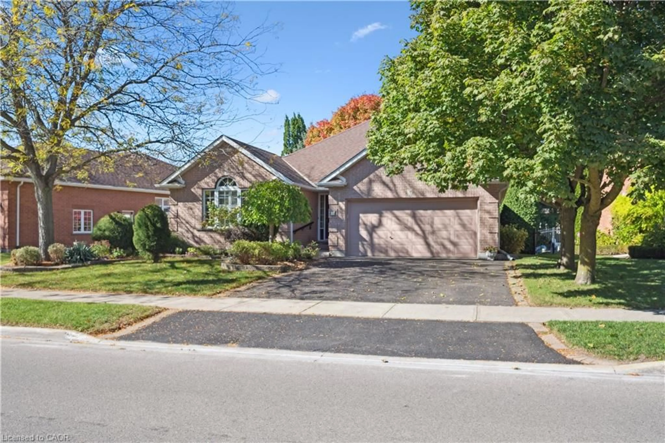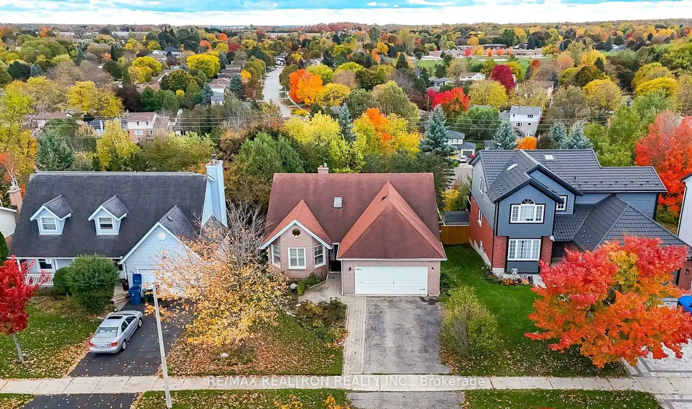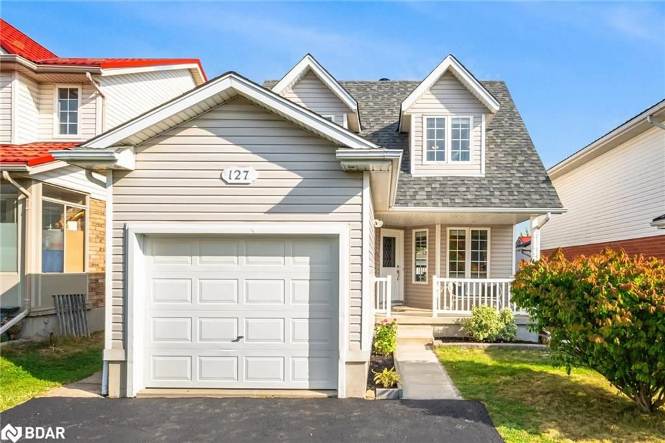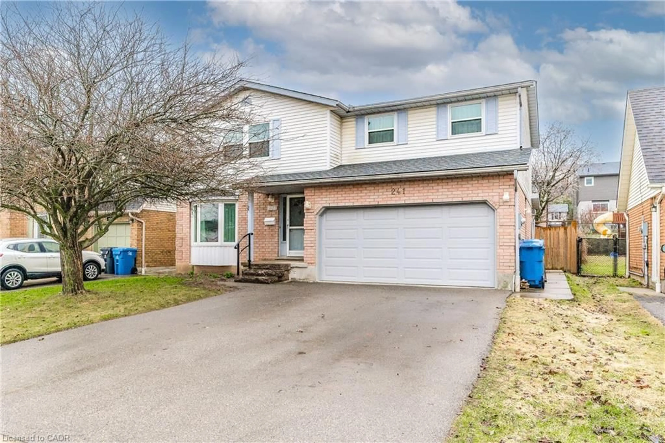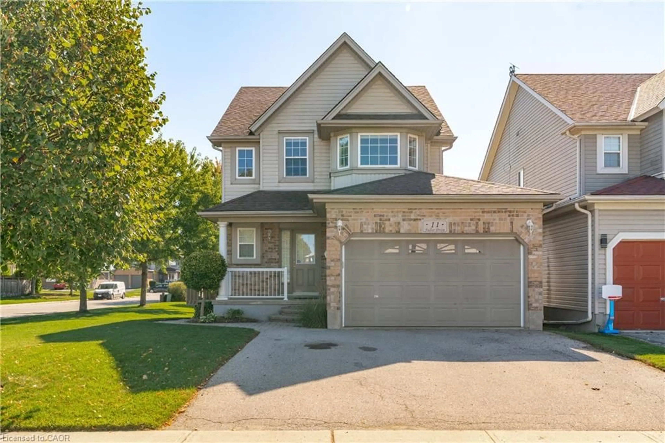Searching for a family-friendly home in a top-rated school district or the ideal starter in Guelphs thriving south end? Look no further! Welcome to 12 Burke Court, perfectly nestled on a quiet cul-de-sac in one of Guelph's most desirable neighbourhoods. This home blends peaceful living with unbeatable convenience - minutes to schools, trails, shopping, restaurants, and quick access to the 401. Boasting a DOUBLE CAR GARAGE there is ample parking and storage. From the moment you arrive, the curb appeal is warm and inviting - and that welcoming vibe continues inside. Heated tile floors lead you into a beautifully renovated Sutcliffe kitchen (2013), complete with modern finishes and open-concept flow into the living space. A custom stone feature wall with a cozy fireplace anchors the main level, ideal for entertaining or everyday family life. Step outside to a lush, fully fenced backyard featuring a blooming apple tree, creating your very own private oasis. Upstairs, you'll find three generous bedrooms and a stylishly updated 3-piece bathroom with a luxurious rainfall shower. The fully finished basement adds valuable living space with a family room, a second fireplace, and a full 4-piece bathroom - perfect for guests, teenagers, or movie nights. Updates include: roof (2011), furnace (2020), front & garage Doors (2019) and more! Located in a top-ranked school district and steps to green space and walking trails, this home truly checks all the boxes. 12 Burke Court offers what every family is looking for - the warm feeling of home.
Inclusions: Fridge, Stove, Dishwasher, Washer, Dryer, Existing Window Coverings, Murphy Bed/mattresses in upstairs bedroom & basement, TV & bracket (negotiable), 2 garage door remote controls
