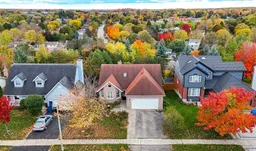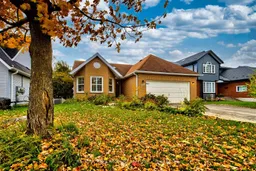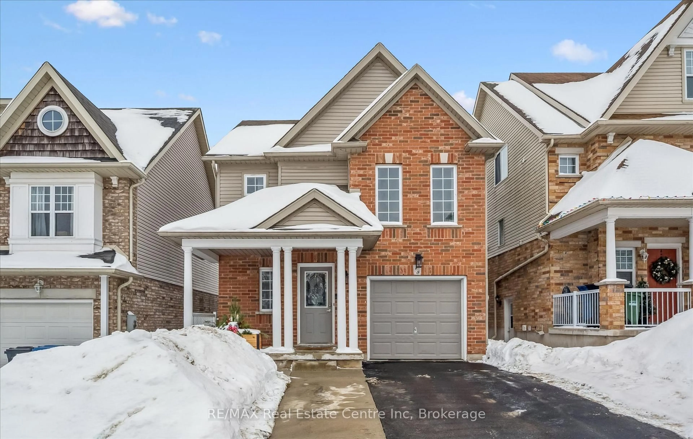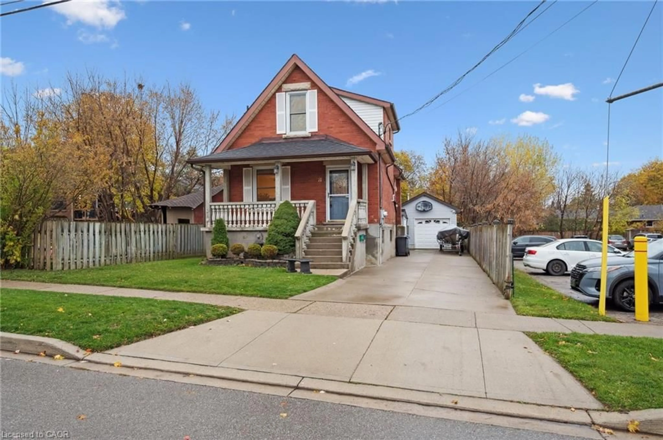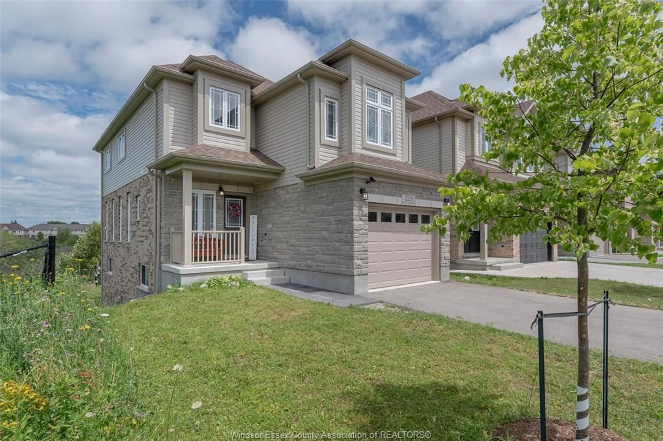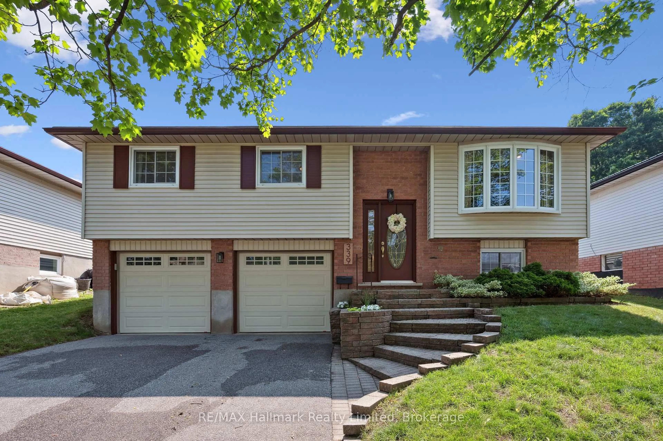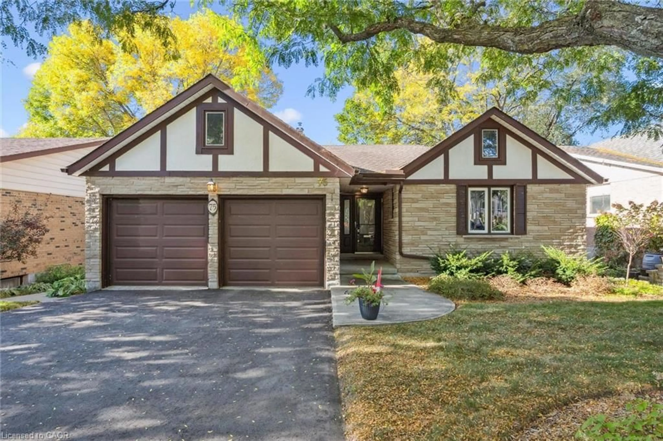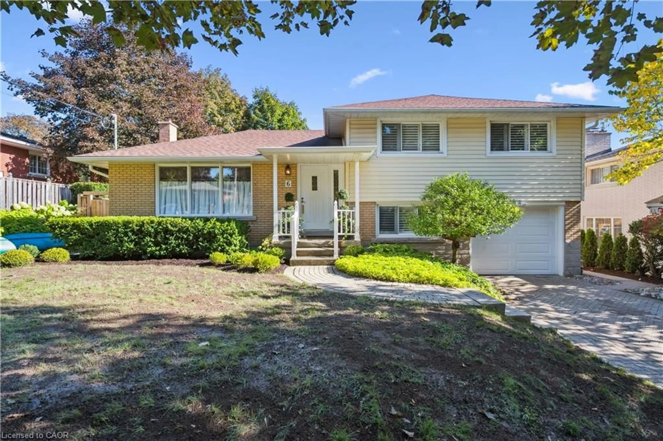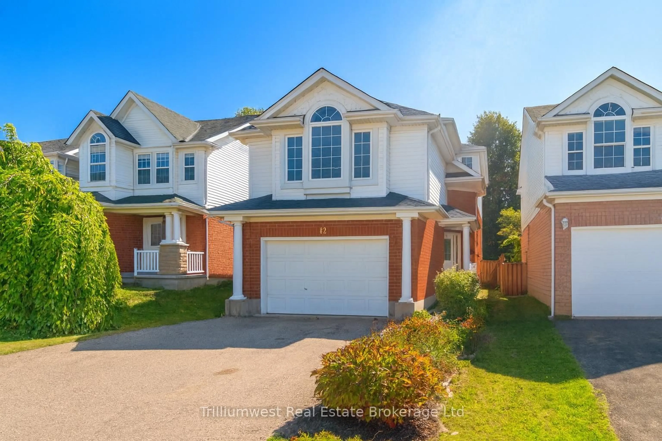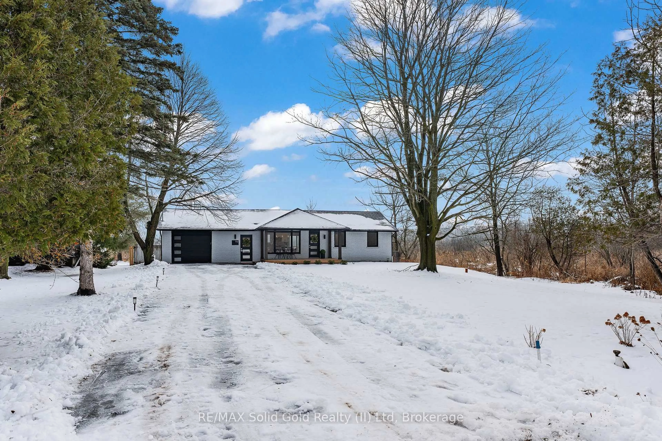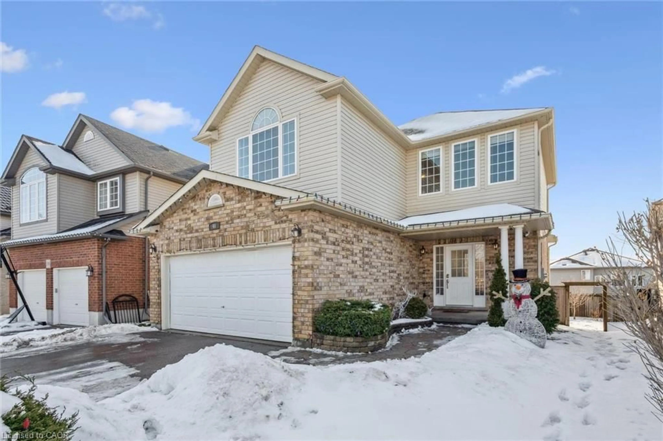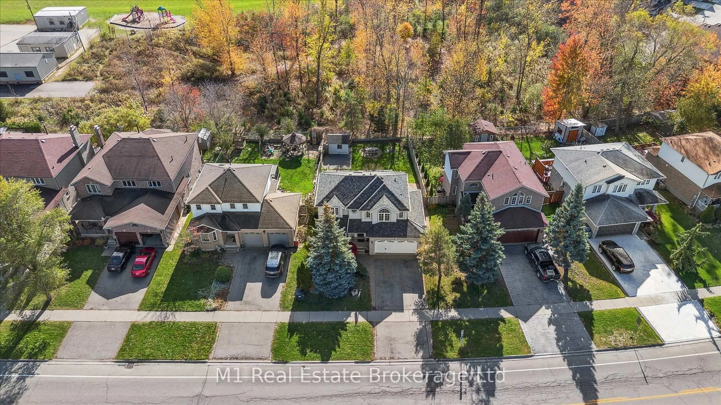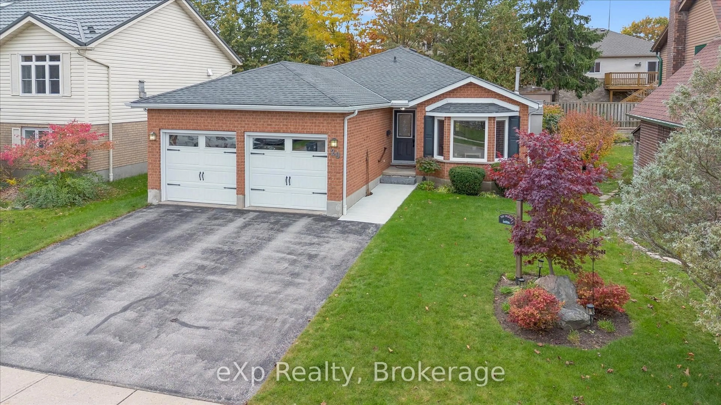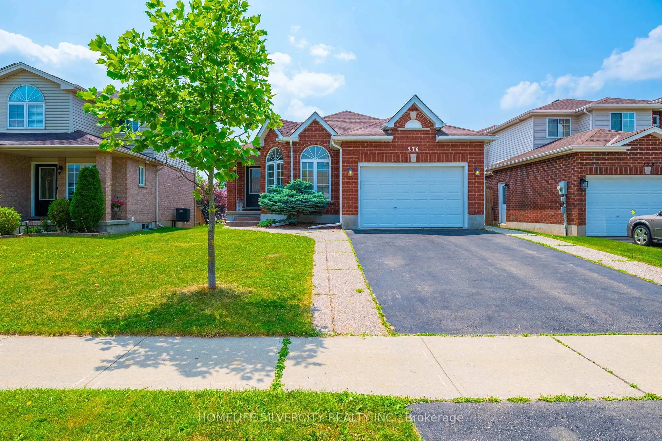Welcome To 70 Pinnacle Crescent! The Perfect Home For Multigenerational Living, Savvy Investors, Or First-Time Buyers. This Raised Bungalow Offers Two Separate Living Spaces - Live In One And Rent Out The Other! Legal Basement Apartment. The Main Floor Features Newer Laminate Flooring Throughout And A Wonderful Open-Concept Layout With A Bright Eat-In Kitchen, A Spacious Living And Dining Area Highlighted By Vaulted Cathedral Ceilings. Enjoy Cozy Movie Nights In The Bonus Family Room With A Charming Brick Fireplace. Step Out Onto Your Large Deck Overlooking A Lush, Treed Lot Offering Privacy From Neighbouring Homes. The Main Level Includes Three Spacious Bedrooms, With The Primary Bedroom Featuring Its Own 4-Piece Ensuite. The Lower Level Has A Separate Entrance From Both The Garage And The Backyard, Making It An Ideal In-Law Suite Or Rental Unit. It Includes A Full Kitchen, A Large Bedroom With A 4-Piece Ensuite, And A Spacious Rec Room. You'll Also Find Ample Storage Space In The Laundry Area, Along With An Additional Storage / Finished Flex Room That Could Easily Be Converted Into A Den Or Home Office. Just Over 3,000 sqft of Total Living Space. Move-In Ready Or Customize To Your Taste, This Home Offers Endless Potential On One Of The Nicest Lots On The Street. Ideal Location Close To Schools, Parks, Shopping, And The Hanlon/Hwy 6, Perfect for Commuters.
Inclusions: 2 Fridges, 2 Stoves, 2 Dishwashers, Washer & Dryer, All Electrical Light Fixtures, All Window Coverings, Legal Basement Apartment
