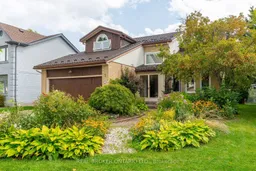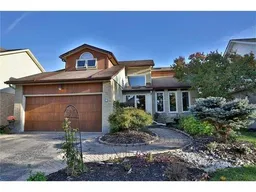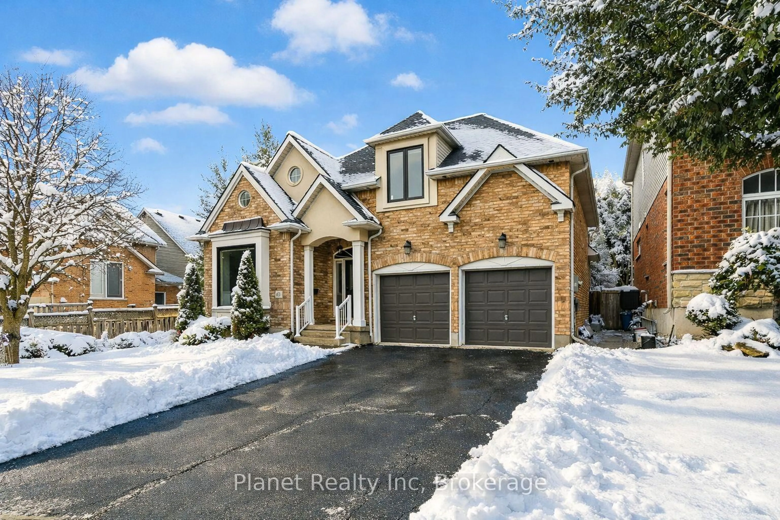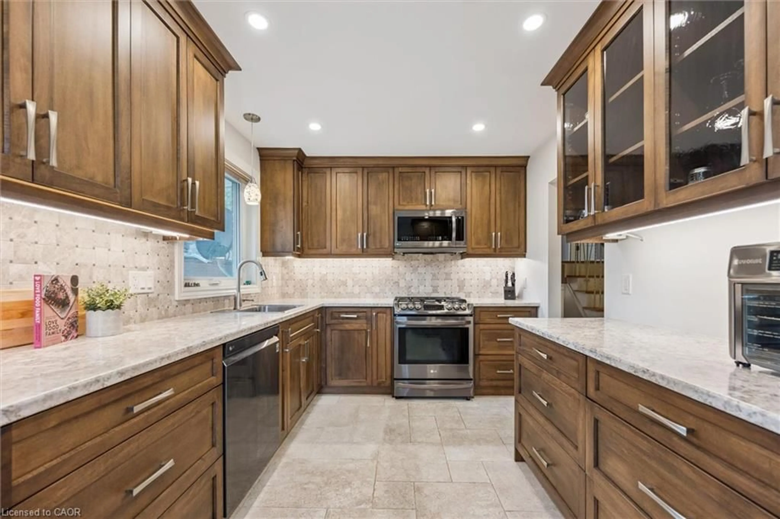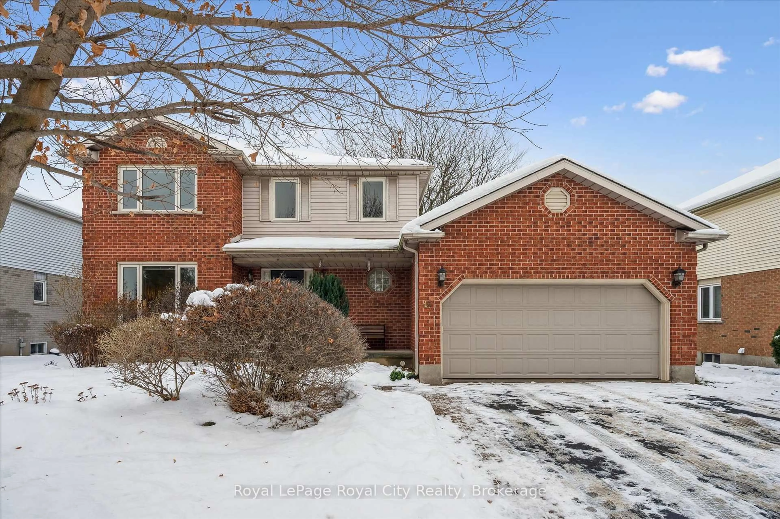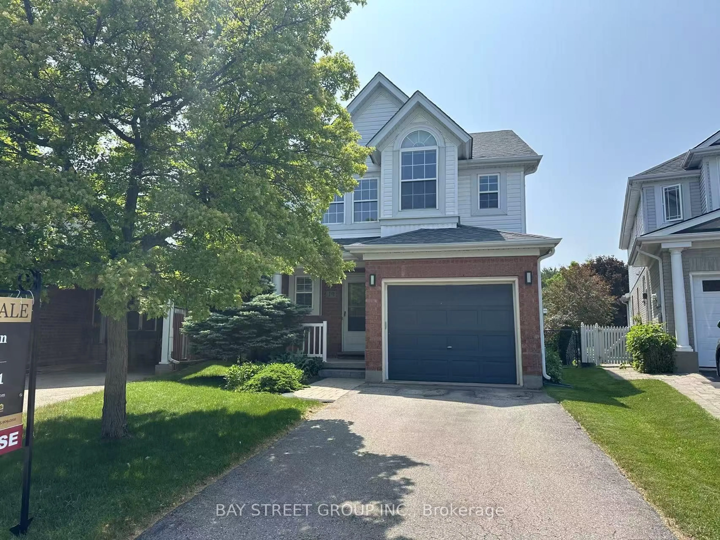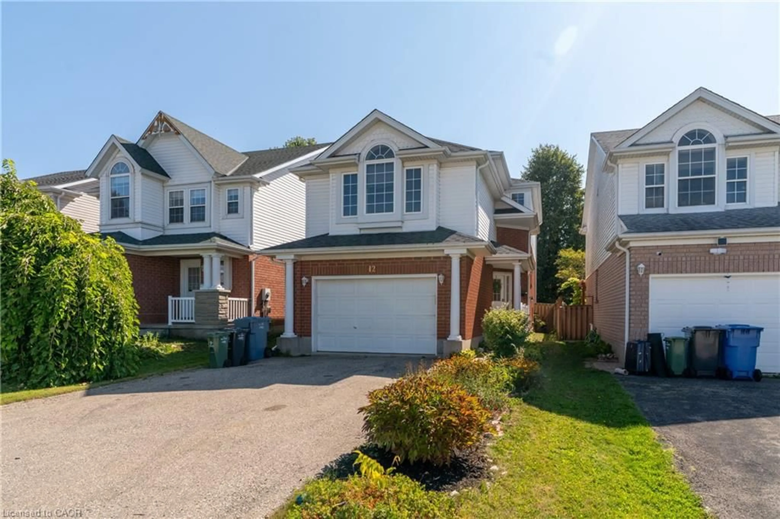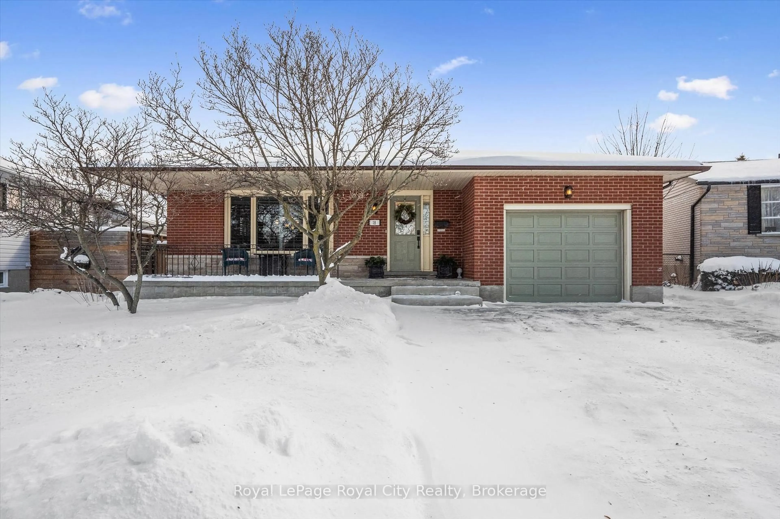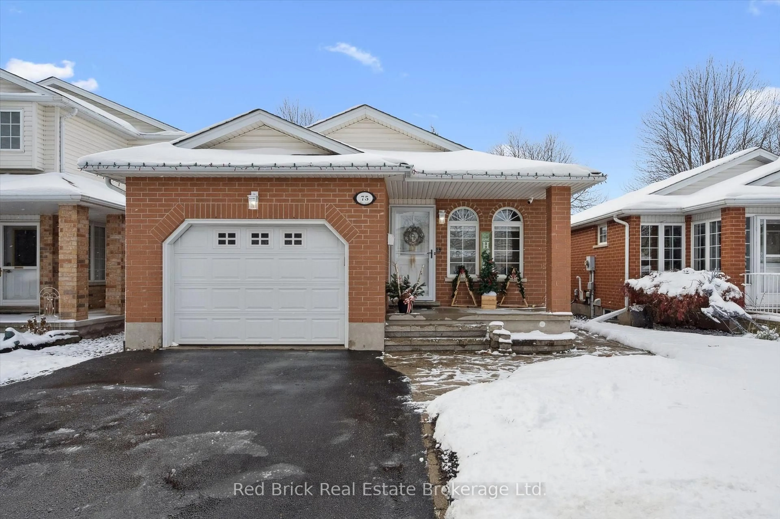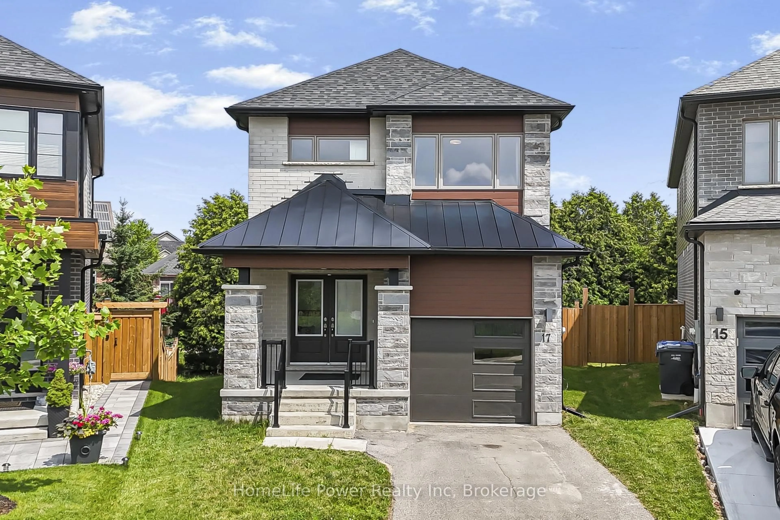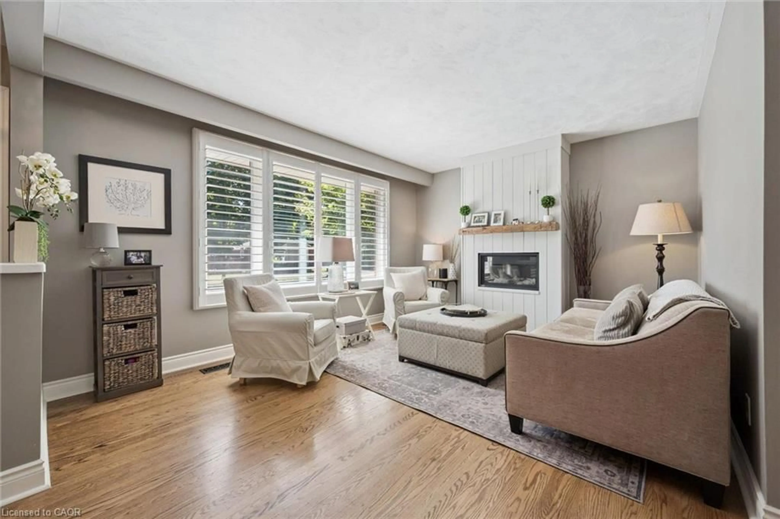Beautiful family home tucked away on a quiet cul-de-sac with mature trees in sought-after Hanlon Creek. This 3+1 bedroom, 4 bath home has been lovingly updated and is filled with natural light throughout. The main floor features a cathedral ceiling entryway and living room, gleaming hardwood floors, and a bright, open-concept layout perfect for everyday living. Upstairs you'll find a spacious primary suite complete with ensuite bath, walk-in closet, and dressing room, along with two additional bedrooms overlooking the lush backyard. The fully finished basement offers a private bedroom, 3-piece bath, and versatile living space ideal for guests, teens, or entertaining. Step outside to a serene, private yard with a large deck and gas BBQ hookup. Major updates include a new steel roof with 50-year warranty (2021), new furnace and cooling system (2023), new broadloom carpet (2025), and new windows (2023). Double-car garage with plenty of storage. Located steps from scenic trails, parks, schools, shopping, and all amenities, this home offers the perfect blend of comfort, convenience, and community living.
Inclusions: All window coverings, electric light fixtures, 2x fridge, stove, dishwasher, range microwave, washer/dryer. Transferable 50 year warranty on newer metal roof.
