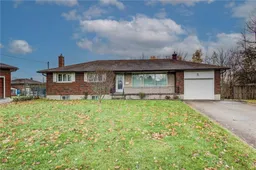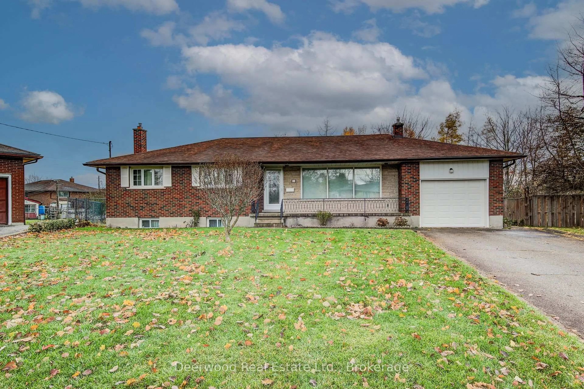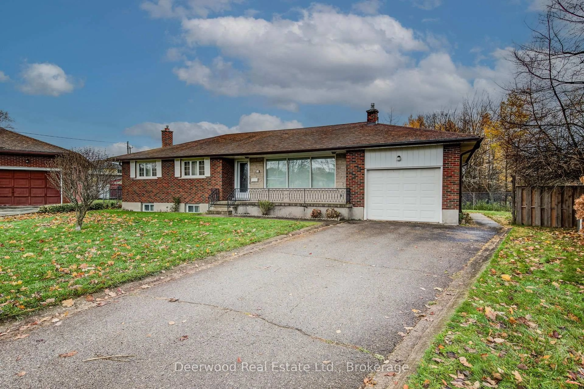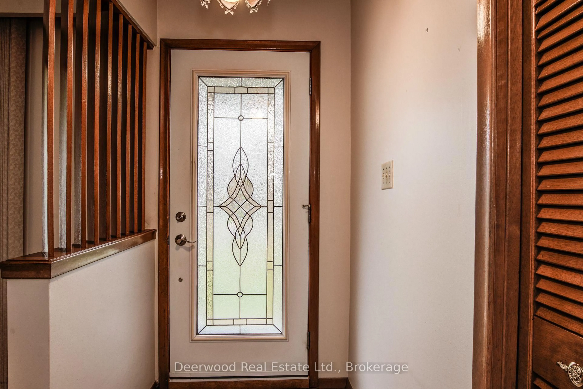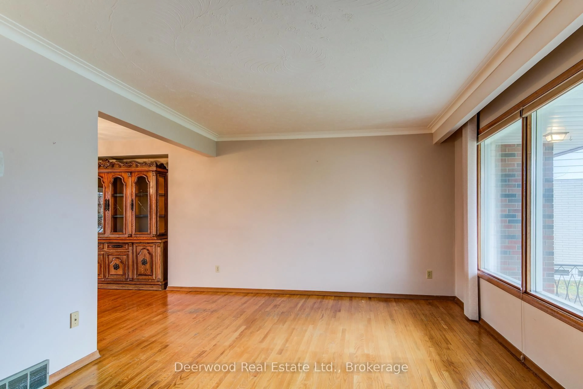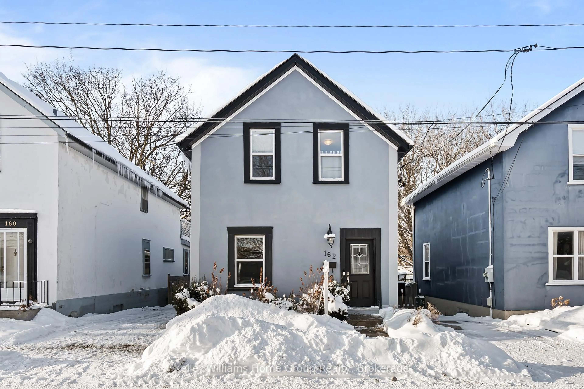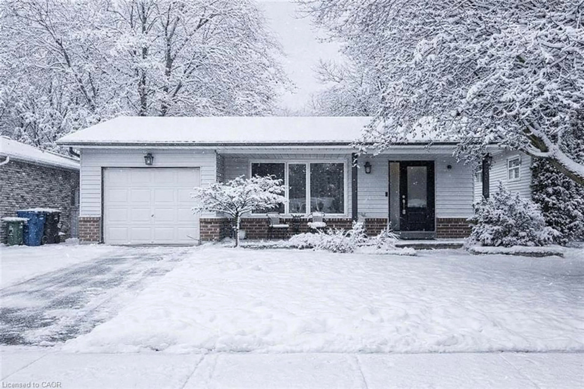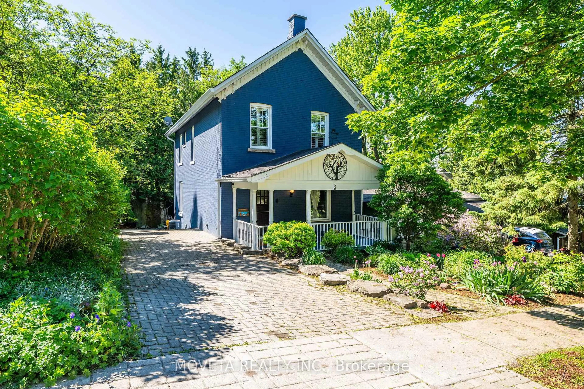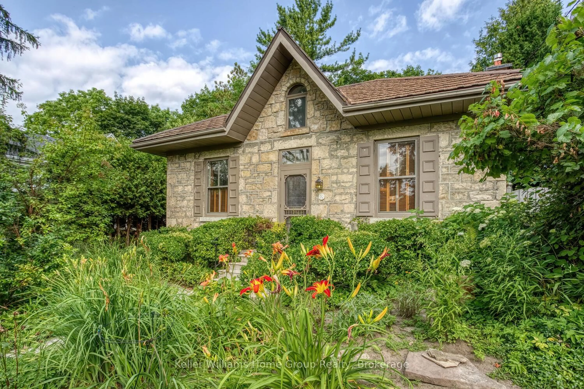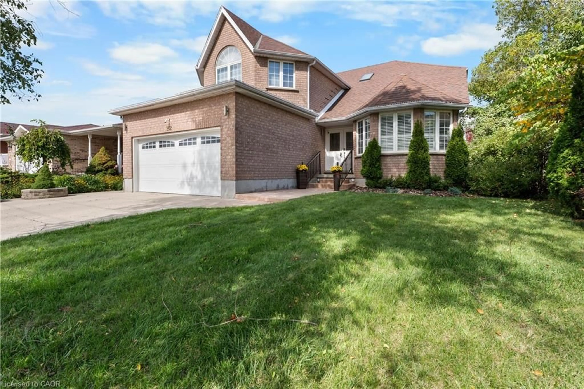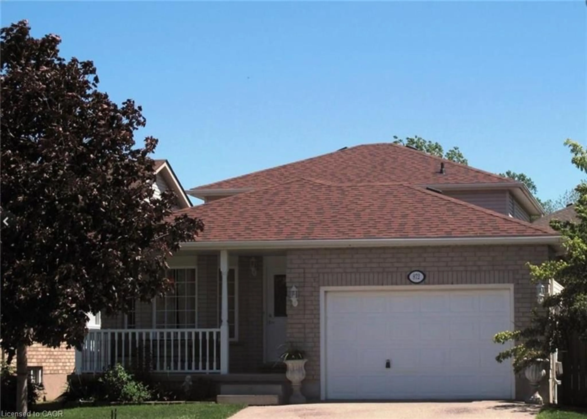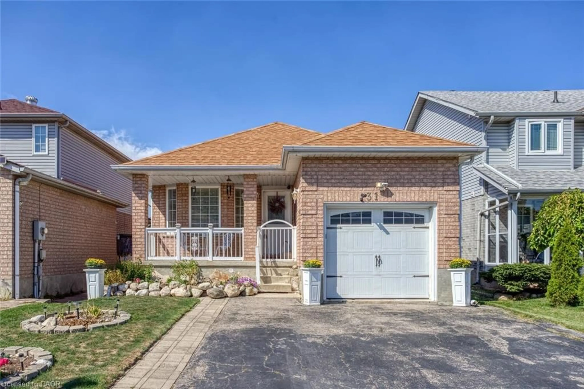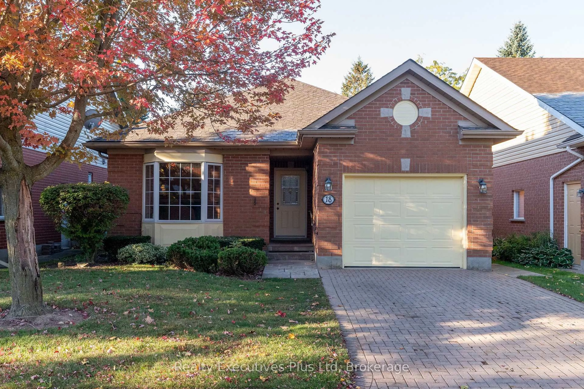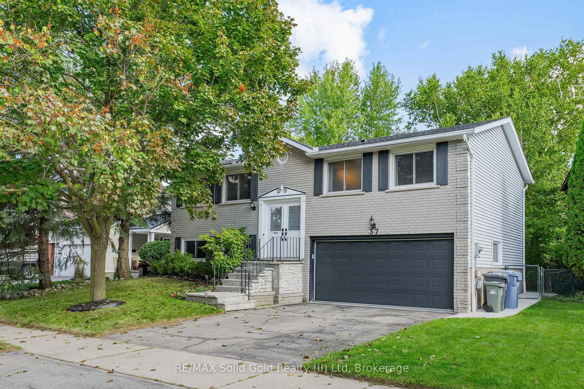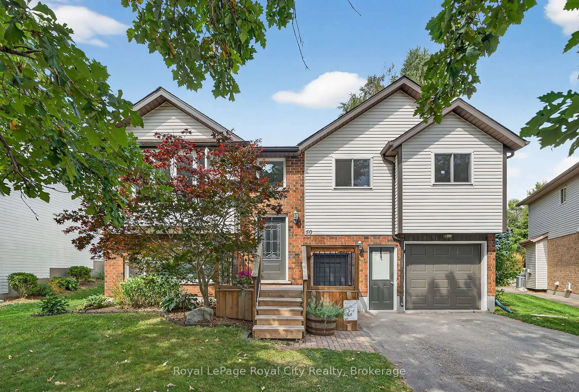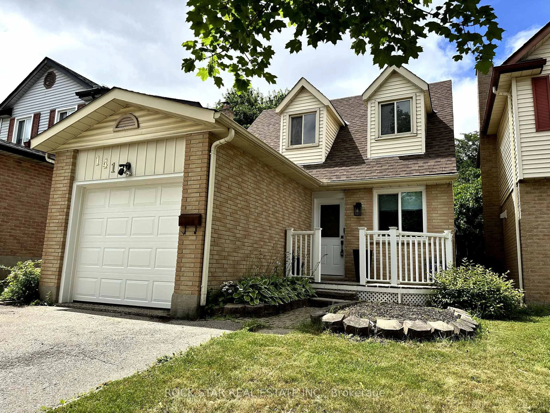12 Kara Lee Crt, Guelph, Ontario N1E 4P2
Contact us about this property
Highlights
Estimated valueThis is the price Wahi expects this property to sell for.
The calculation is powered by our Instant Home Value Estimate, which uses current market and property price trends to estimate your home’s value with a 90% accuracy rate.Not available
Price/Sqft$709/sqft
Monthly cost
Open Calculator
Description
Discover a rare opportunity to own a lovingly maintained bungalow on a quiet cul-de-sac, backing directly onto City Park land, "Franchetto Park." Enjoy 131 feet of unobstructed views with no rear neighbours-a truly exceptional setting. This spacious, one-owner, 3-bedroom home is ready for its next chapter. Inside, you'll find beautiful hardwood floors and thoughtful updates to the main-floor kitchen and baths. The home features updated windows, front and back doors, and added attic insulation for improved comfort and efficiency. The principal bedroom offers a convenient cheater ensuite bath. Step outside to a large covered patio, framed by elegant concrete pillars, overlooking a generous pie-shaped, fully fenced yard. A gate provides direct access to the park, which is ideal for families, nature lovers, and pet owners.The lower level offers fantastic in-law or multi-generational living potential, with private entrances from both the garage and the backyard. This versatile space includes a second kitchen, a spacious recreation room with a gas stove, a 3-piece bath, and ample storage. With walk-ups to both the rear yard and garage, flexibility and functionality abound. Conveniently located within walking distance to schools, churches, and shopping, this home is a true gem that seldom comes to the market. Don't miss your chance, book your private viewing today!
Property Details
Interior
Features
Main Floor
Dining
3.65 x 3.16Living
3.57 x 5.53Primary
3.54 x 5.86Semi Ensuite / hardwood floor
2nd Br
3.43 x 3.11Hardwood Floor
Exterior
Features
Parking
Garage spaces 1
Garage type Attached
Other parking spaces 2
Total parking spaces 3
Property History
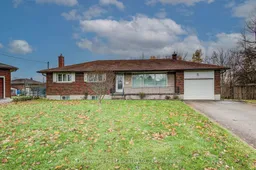 49
49