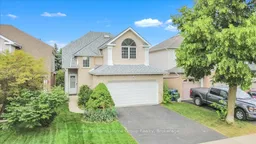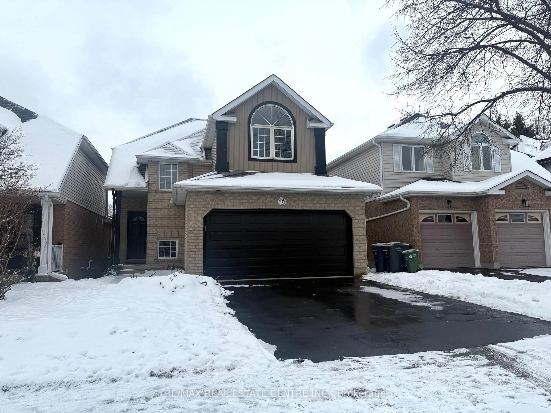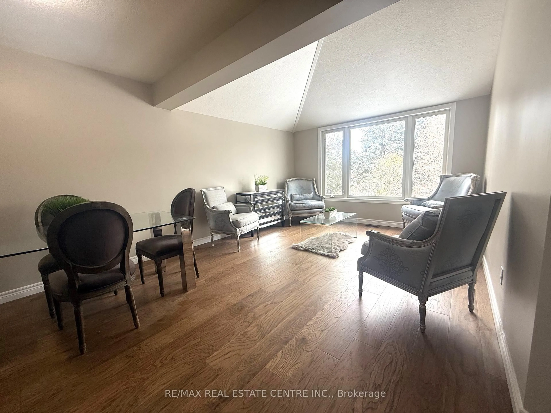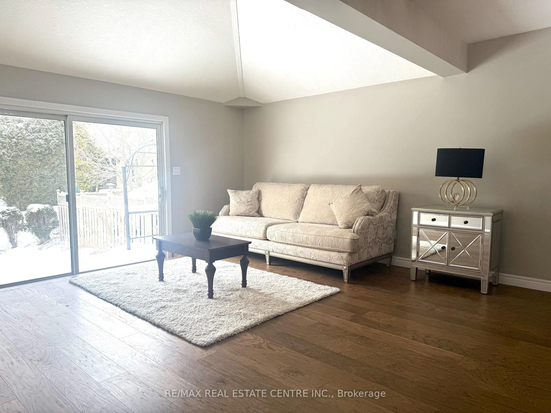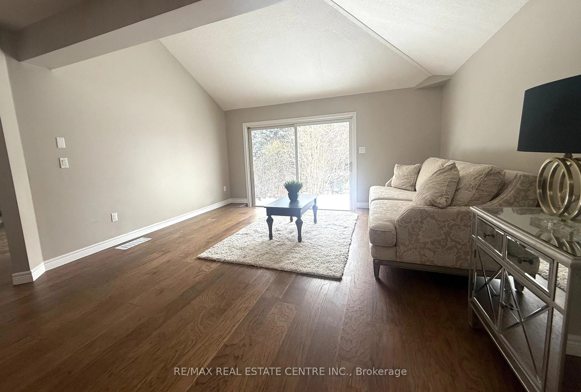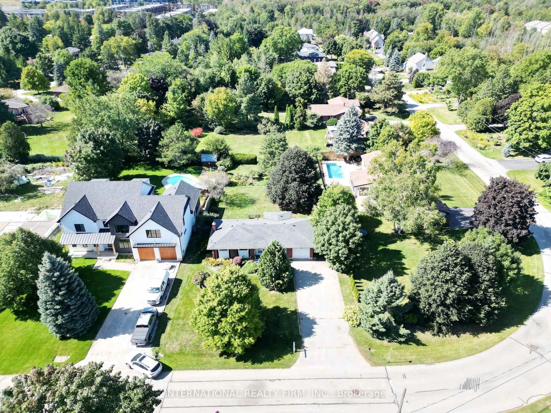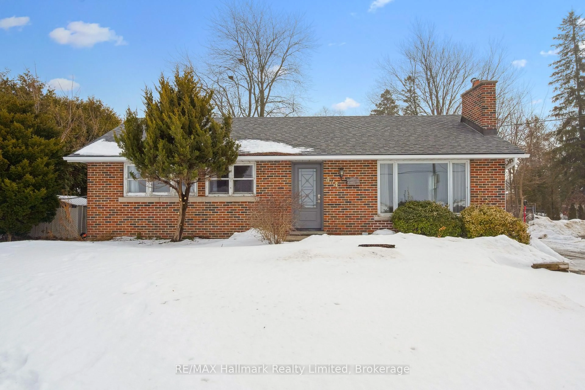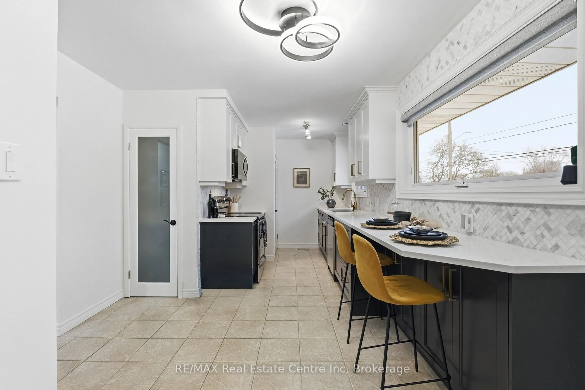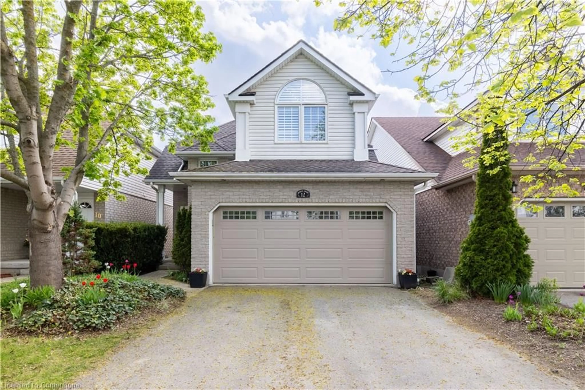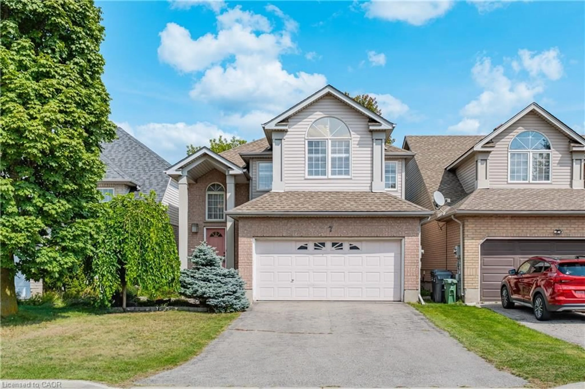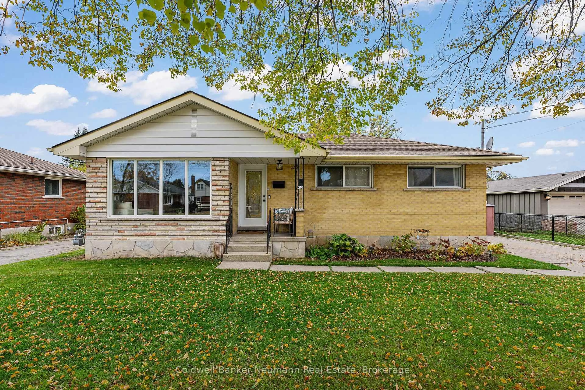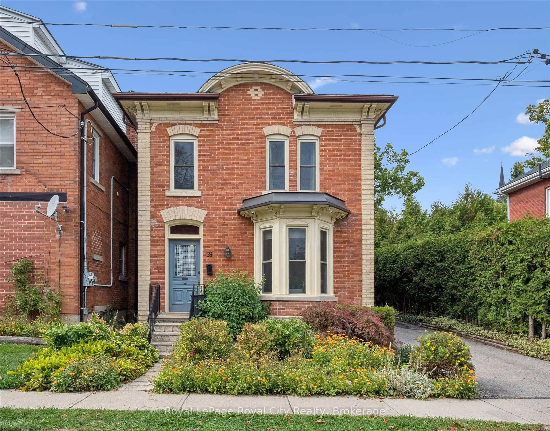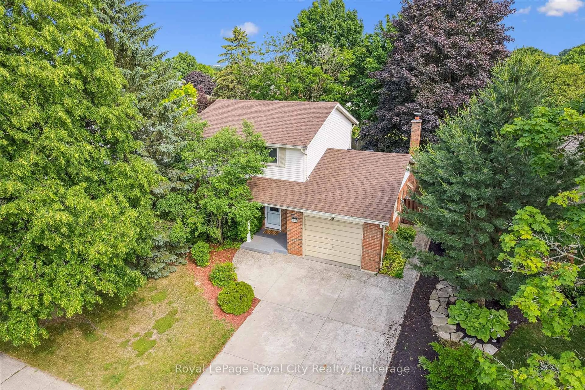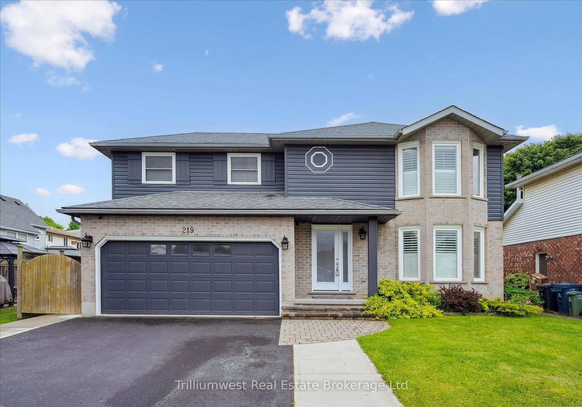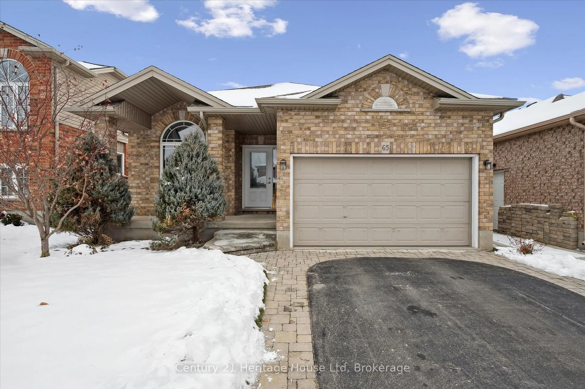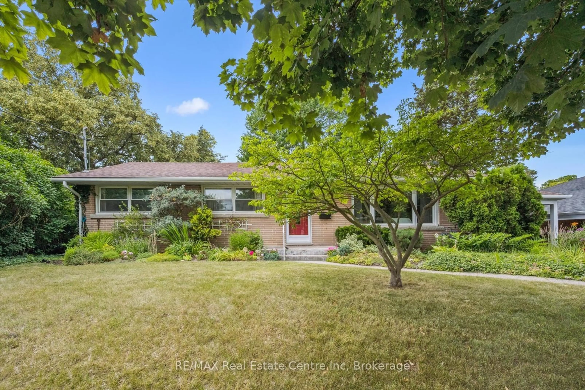10 Periwinkle Way, Guelph, Ontario N1L 1H8
Contact us about this property
Highlights
Estimated valueThis is the price Wahi expects this property to sell for.
The calculation is powered by our Instant Home Value Estimate, which uses current market and property price trends to estimate your home’s value with a 90% accuracy rate.Not available
Price/Sqft$548/sqft
Monthly cost
Open Calculator
Description
Welcome to 10 Periwinkle Way in Guelph's desirable Pineridge/Westminster Woods community! This recently renovated 3-bedroom, 2-bathroom home features a brand-new Brazzoti kitchen installed just a month ago, along with all-new flooring on the main level, creating a fresh and modern living space. With 1,520 sq. ft. of above-grade living space and an unfinished walk-up basement offering 680 sq. ft. of potential, this home is perfect for families seeking both comfort and room to grow. The open-concept layout flows effortlessly from the kitchen to the living and dining areas, making it ideal for everyday living and entertaining. The exterior features a combination of low-maintenance brick and aluminum siding, a double-attached garage, and driveway parking for two additional vehicles. Situated on a serene 32.81 x 104.99 ft lot with forested views, this home offers tranquillity while being close to schools, parks, shopping, and major routes. Vacant and ready for immediate possession, 10 Periwinkle Way is the perfect move-in-ready home.
Property Details
Interior
Features
Main Floor
Foyer
3.93 x 2.17Bathroom
2.23 x 0.852 Pc Bath
Living
4.88 x 5.95Vaulted Ceiling
Dining
4.26 x 3.58Vaulted Ceiling
Exterior
Features
Parking
Garage spaces 2
Garage type Attached
Other parking spaces 2
Total parking spaces 4
Property History
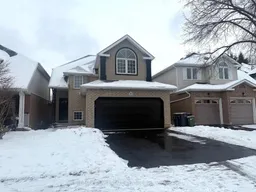 37
37