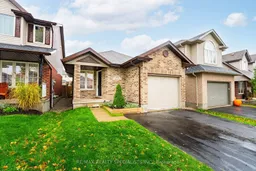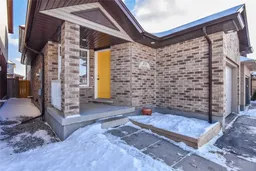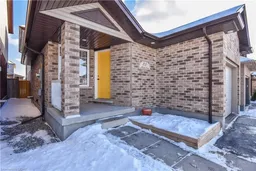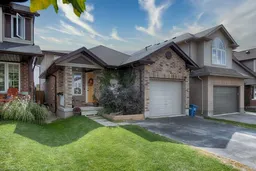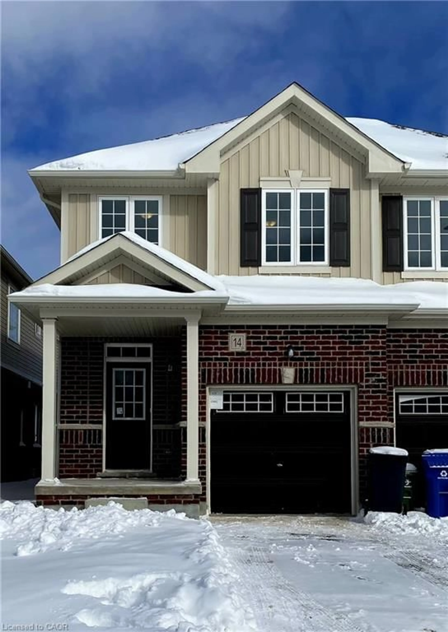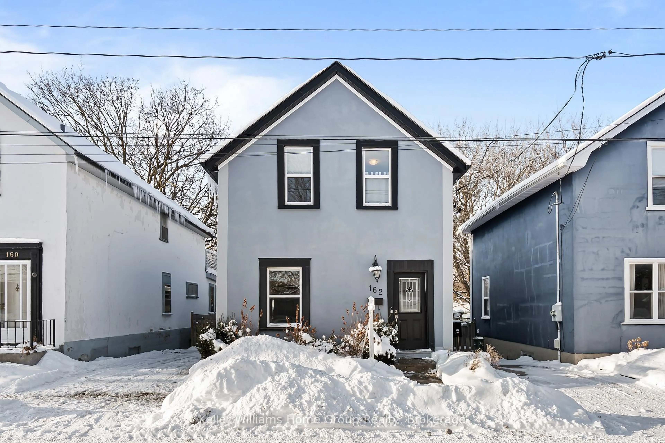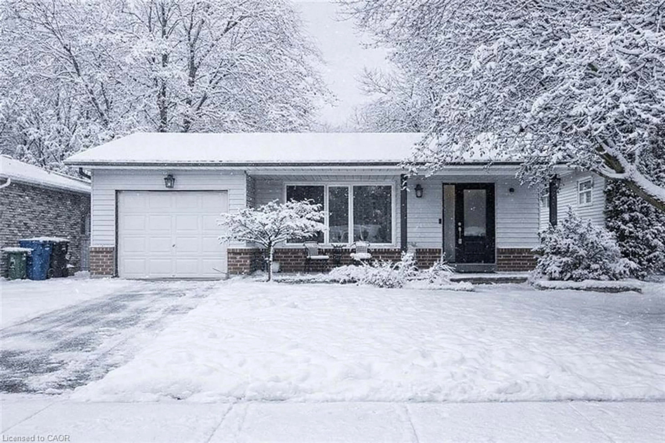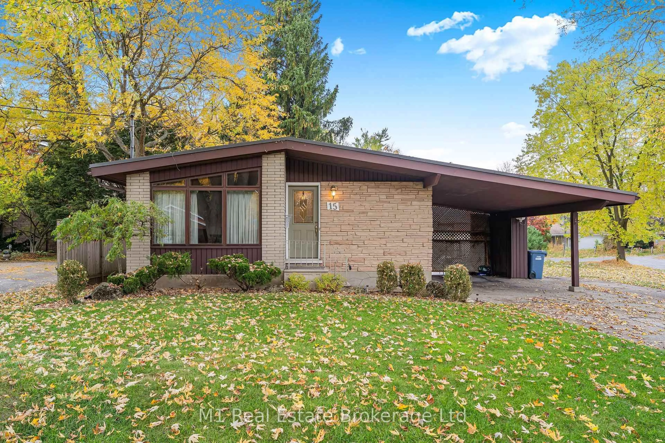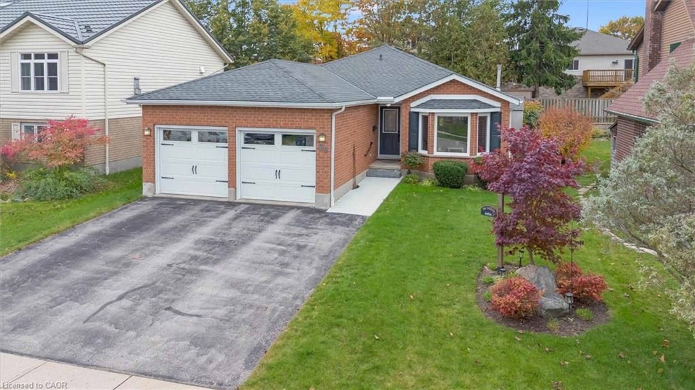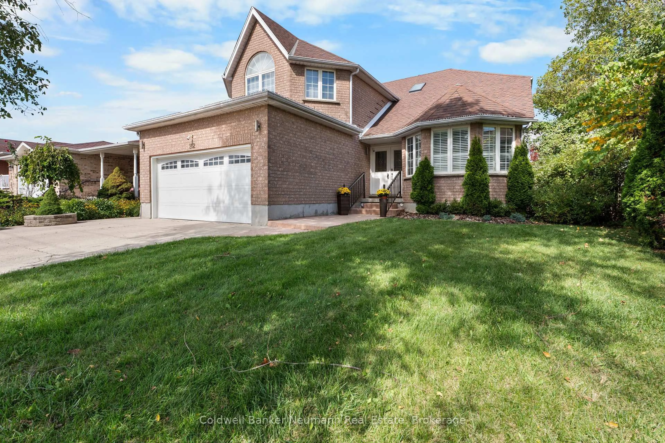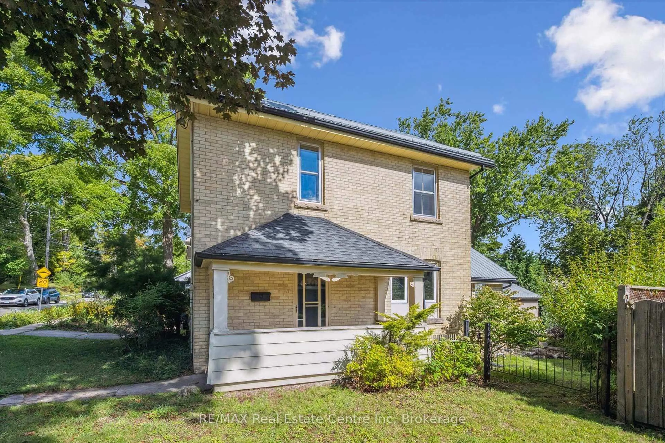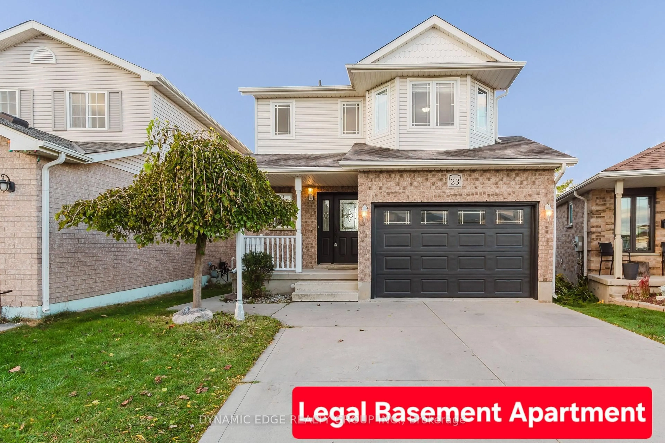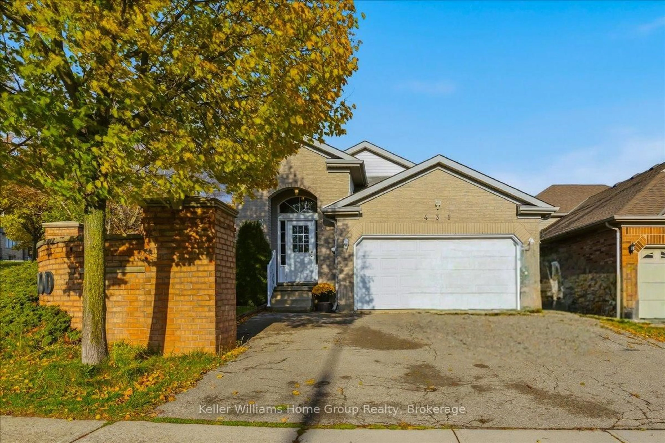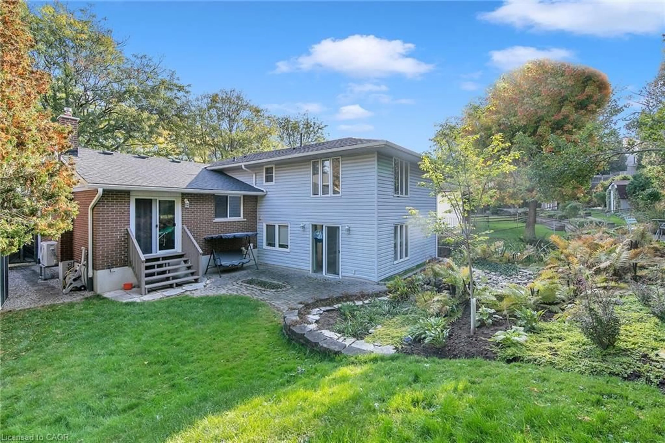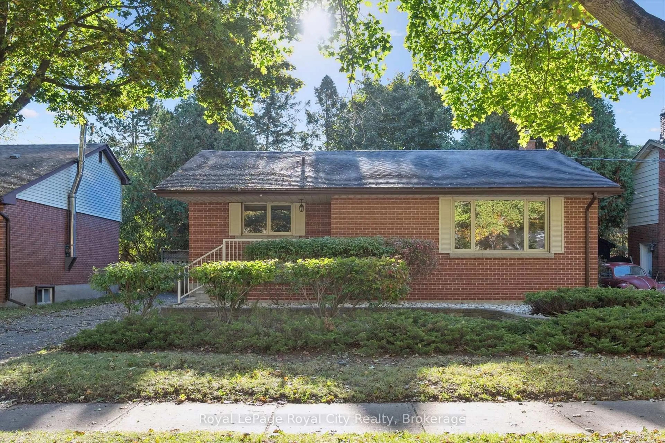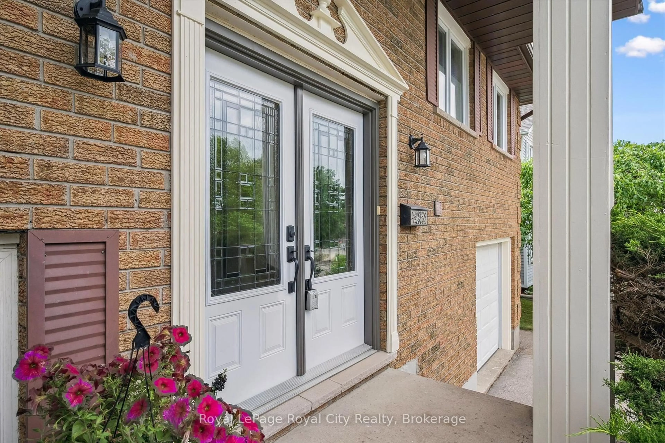Fully renovated detached home in Guelph's desirable East End! With over $100K spent on renos, this modern 3-bed, 2 full bath home features a fully renovated open-concept main floor with vaulted ceilings, engineered hardwood throughout, custom feature wall with built-in media storage, and convenient main floor laundry. The kitchen boasts modern white cabinetry, Stainless Steel Appliances, Quartz Counters & a breakfast bar that opens to a spacious living area and private backyard. Upstairs offers three generous bedrooms including a beautiful primary suite with double closet. The finished basement provides additional living space ideal for a family room, office, or gym. Located on a quiet street close to parks, schools, and trails-this move-in-ready home combines comfort, function, and modern design in one perfect package!
Inclusions: All Electric Light Fixtures, All Window Coverings and Blinds, Ceiling Fan(s), Fridge, Stove, Over the Range Microwave, Built-in Dishwasher, Front Load Washer & Dryer, Nest Thermostat, Water Softener. Electric Garage Door Opener & Remote.
