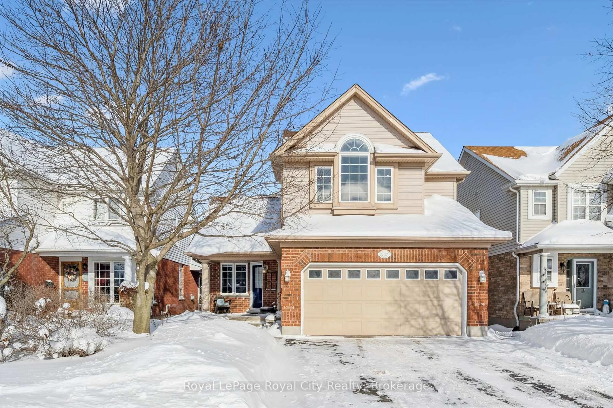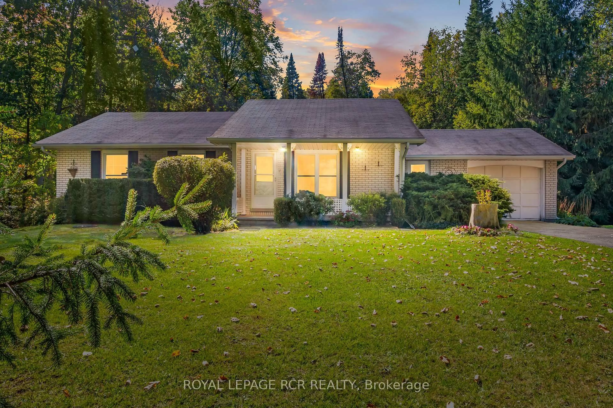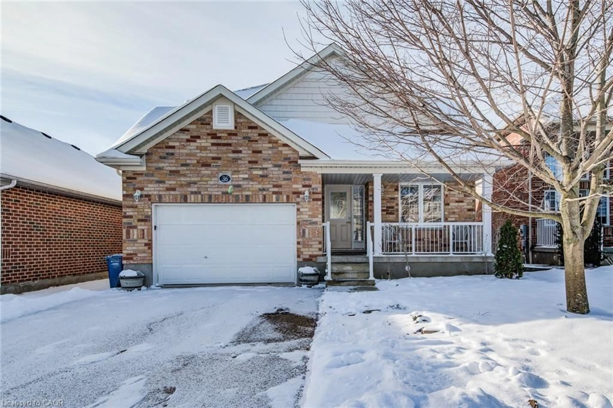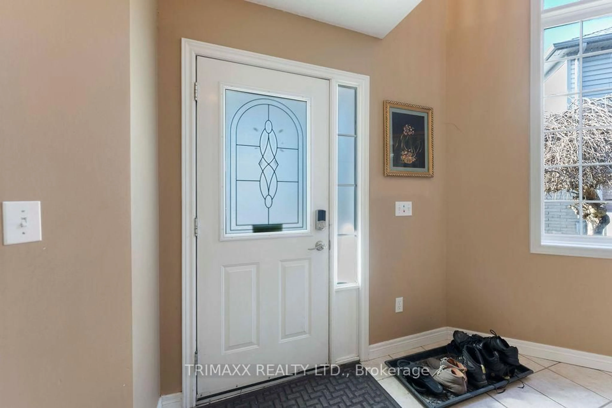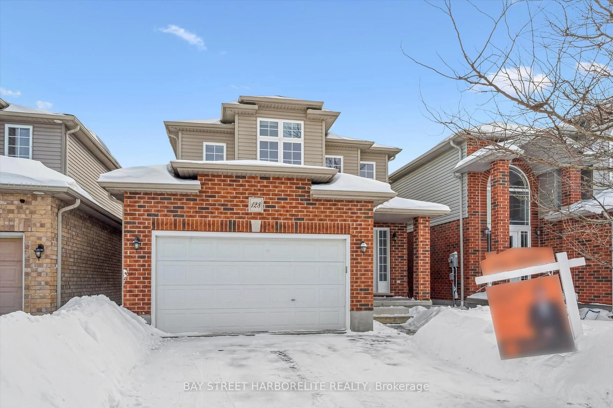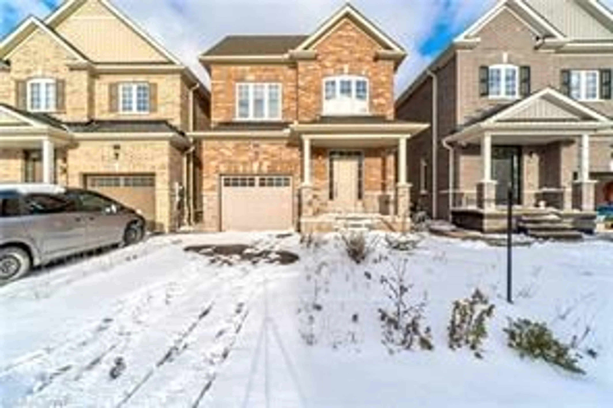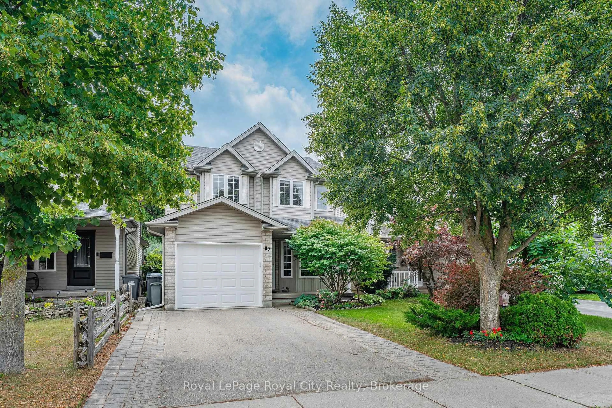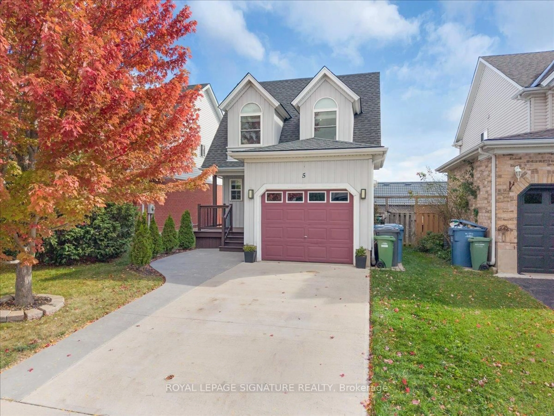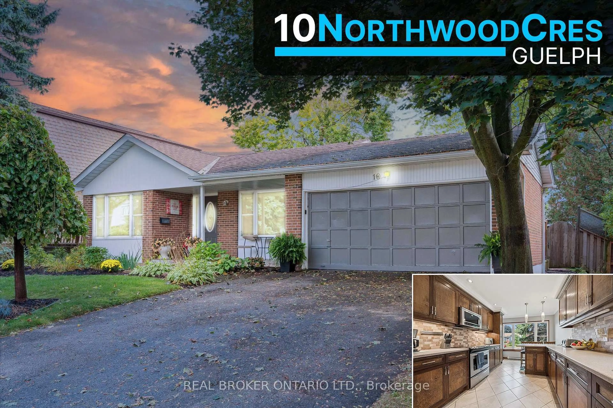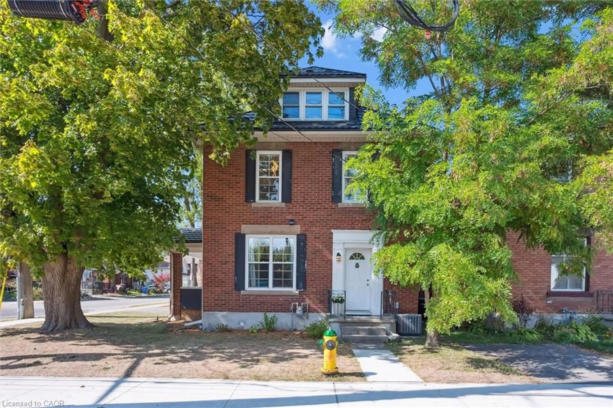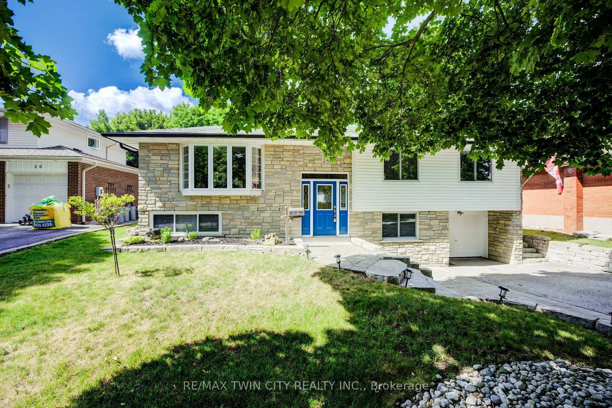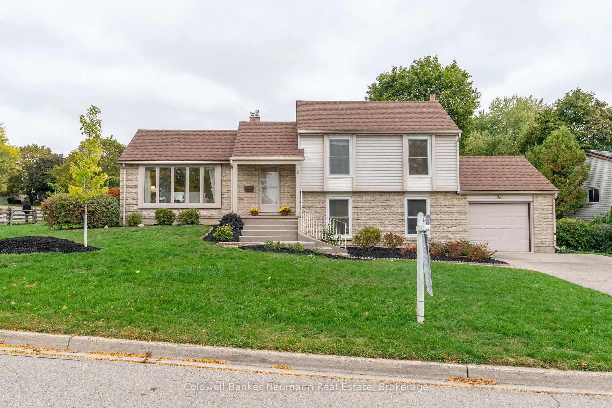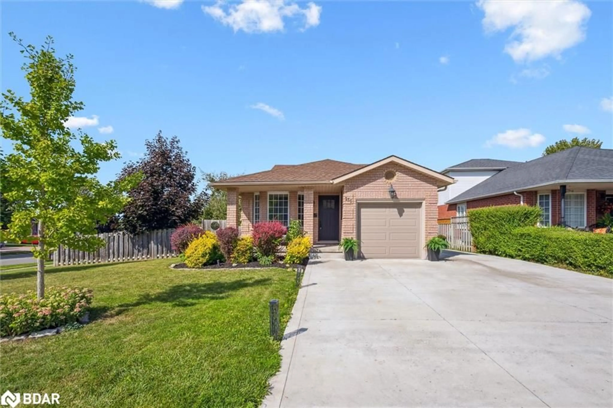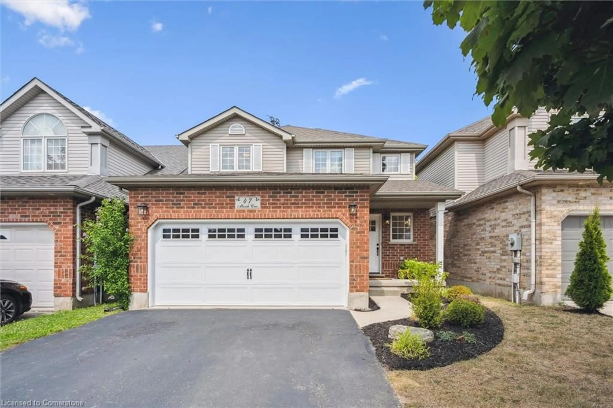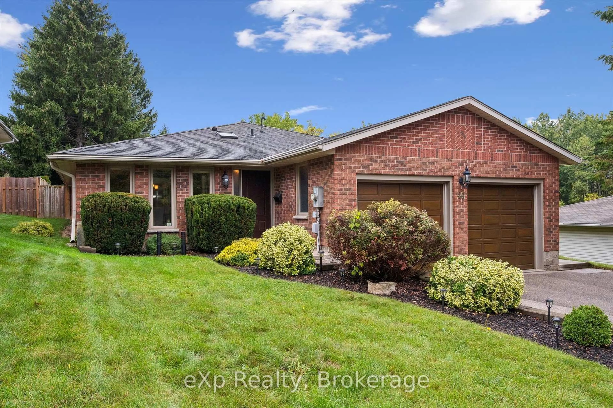Careful, this one's loaded! Located in one of Guelph's most sought-after south-end neighborhoods, 80 Clairfields Drive West is a move-in-ready home that offers style, comfort, and efficiency. An attractive 2 storey home on a huge 50 foot lot welcomes you with stunning curb appeal, a covered front porch, freshly paved double driveway and 2 car garage. Inside, you'll find a bright and modern kitchen with maple cabinetry, new appliances and a cozy living room with a gas fireplace. Sliding doors let you walk out from the dinette to a refinished wood deck. There are 3 generous bedrooms and three renovated bathrooms including a private ensuite. The finished basement adds even more living space with a warm and inviting rec room, complete with built-in shelving and a second gas fireplace. An energy audit prompted the installation of new windows (lifetime warranty) & sliding patio door, a super high-efficiency furnace and AC, and R-60 attic insulation, all contributing to impressively low utility costs. A durable steel roof with a 50-year warranty (transferable) offers peace of mind for years to come. The fenced backyard features a spacious deck, perfect for relaxing or entertaining. Ideally located close to schools, walking trails, shopping, dining, and with easy access to the 401, this home truly has it all! Over $70K in quality updates, too many to mention here. Asking the listing agent for a complete list.
Inclusions: fridge, stove, dishwasher, washer, dryer, window coverings, central vac, garage door opener
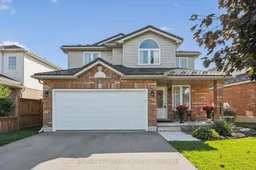 40
40

