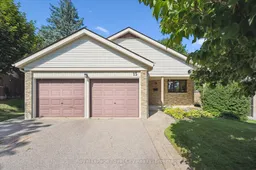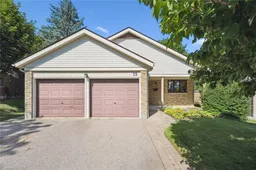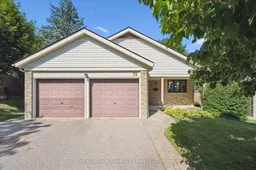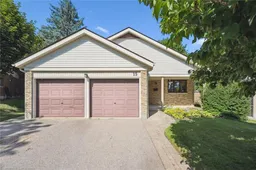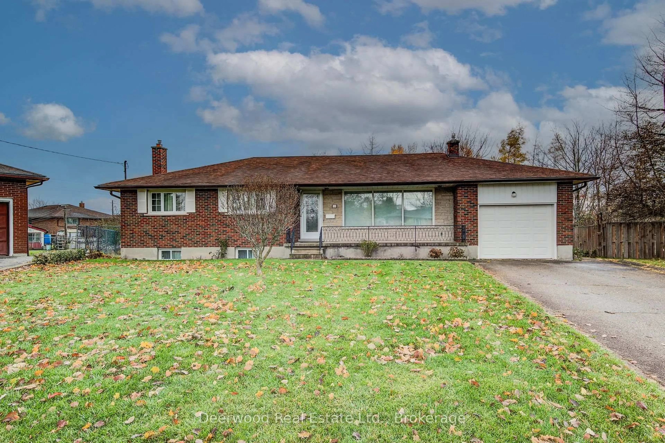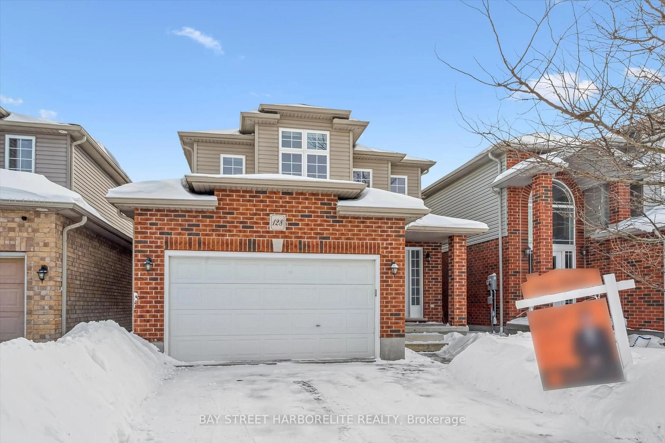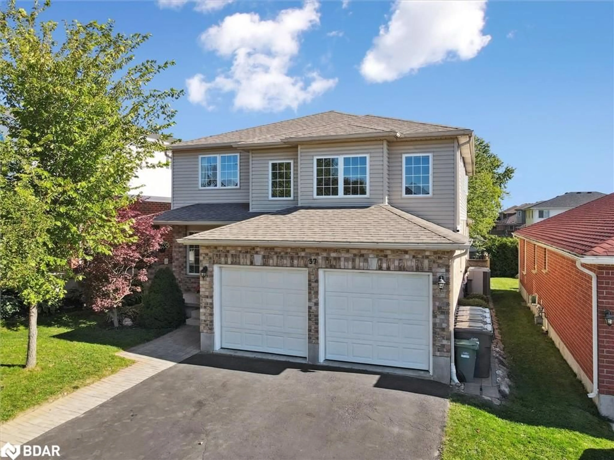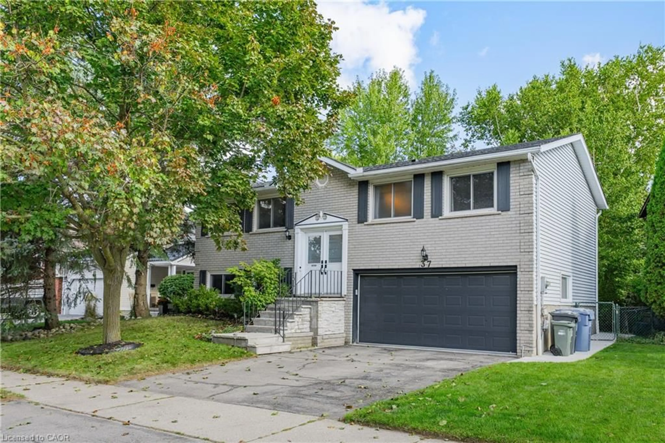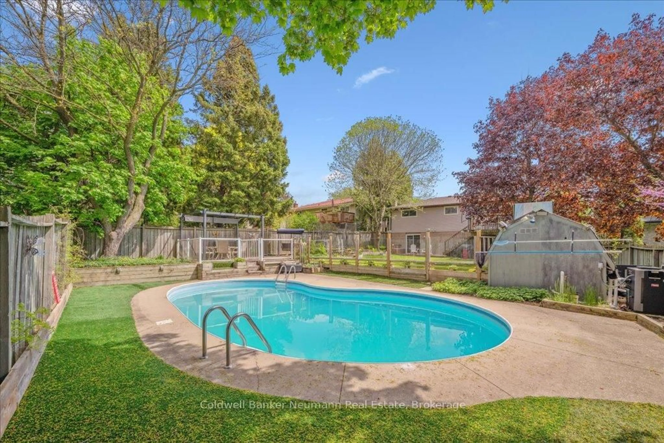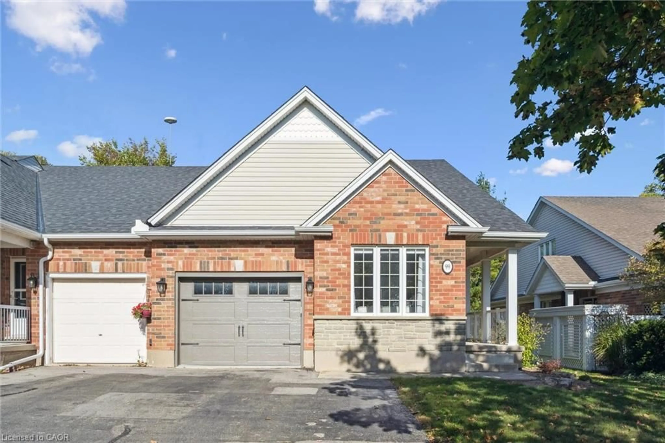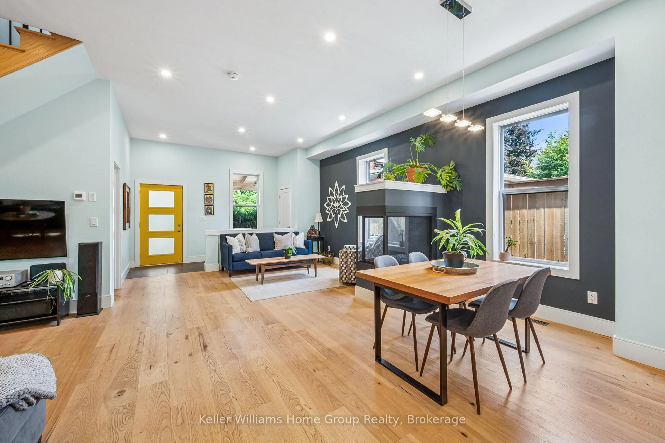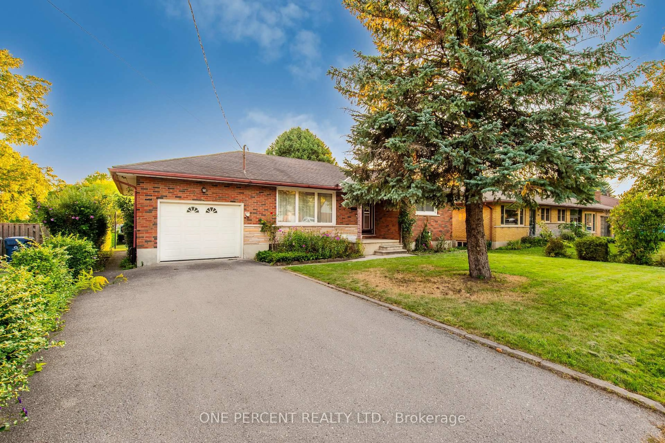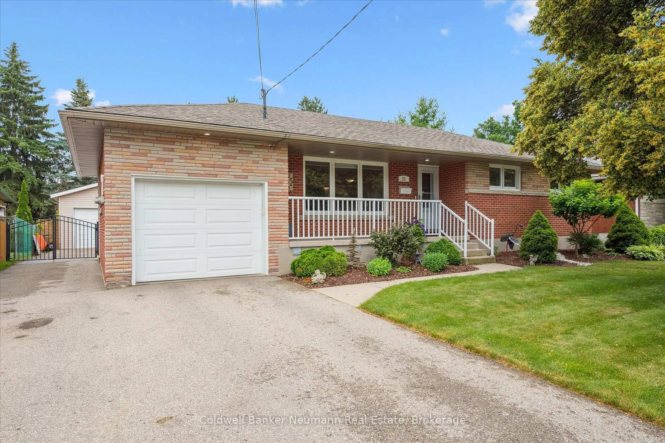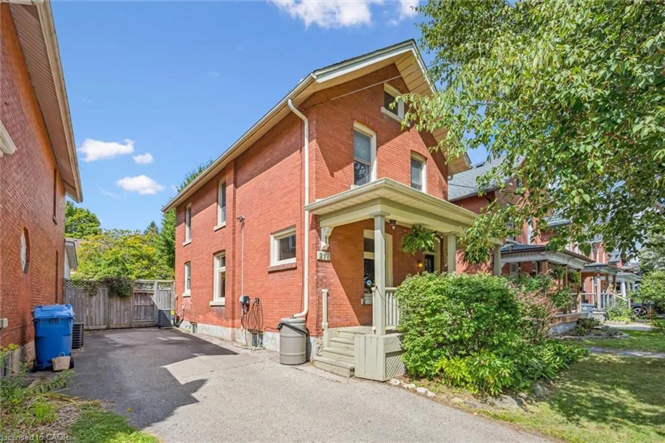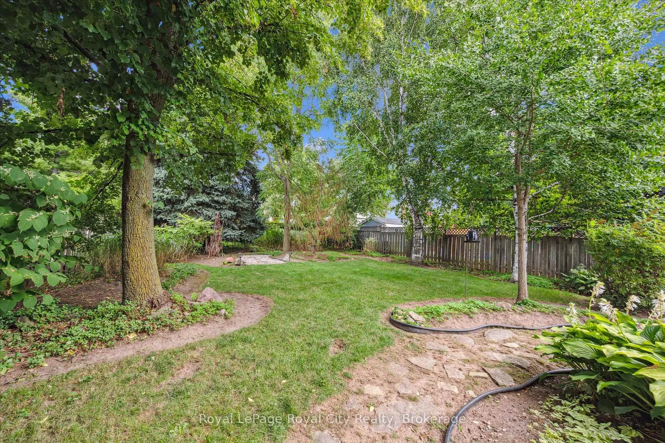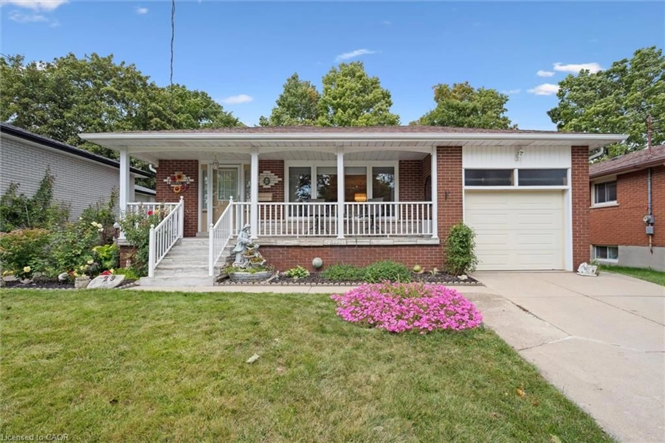Tucked at the end of a quiet cul-de-sac just steps from Margaret Greene Park and the West End Library, this home is perfectly positioned for family living - whether you're raising little ones or welcoming grandkids! With nearly 3,000 sq ft of total living space, hardwood floors, abundant natural light, and generously sized rooms, it's full of potential and ready for your personal touch. The functional eat-in kitchen features plenty of cabinetry and a bright breakfast nook with a bay window. The spacious living and dining area is anchored by a cozy fireplace framed by windows with views of the backyard. Two main floor bedrooms offer comfortable accommodations, plus theres a bonus den with a walkout to the rear patio - perfect for a home office or guest space. The partially finished lower level provides even more room to grow, with potential for extra bedrooms, bathrooms, and recreation. The incredibly private rear yard is fully fenced. Imagine summer afternoons splashing in the pool, hosting family bbqs, or honing your green thumb. Conveniently located near schools, shopping, and with quick access to the Hanlon, this is the opportunity to create your forever home in one of Guelphs most family-friendly pockets!
Inclusions: Built-in Microwave, Central Vac, Dishwasher, Dryer, Garage Door Opener, Pool Equipment, Range Hood, Refrigerator, Satellite Dish, Smoke Detector, Washer, Window Coverings, Natural Gas BBQ
