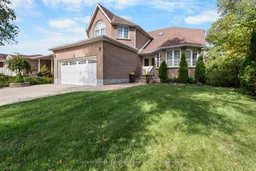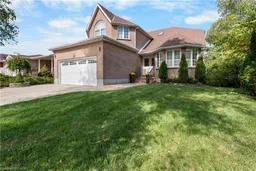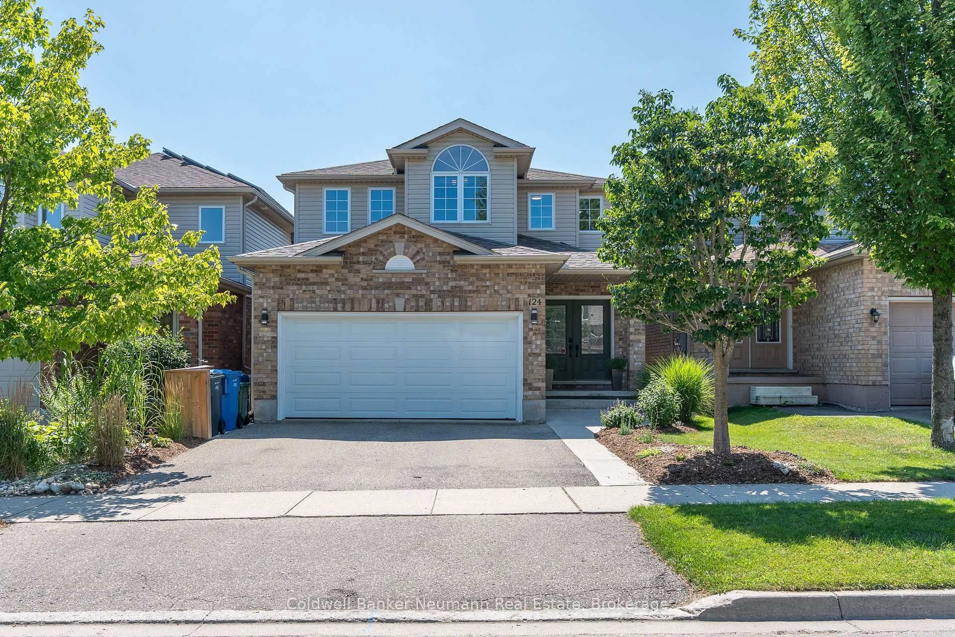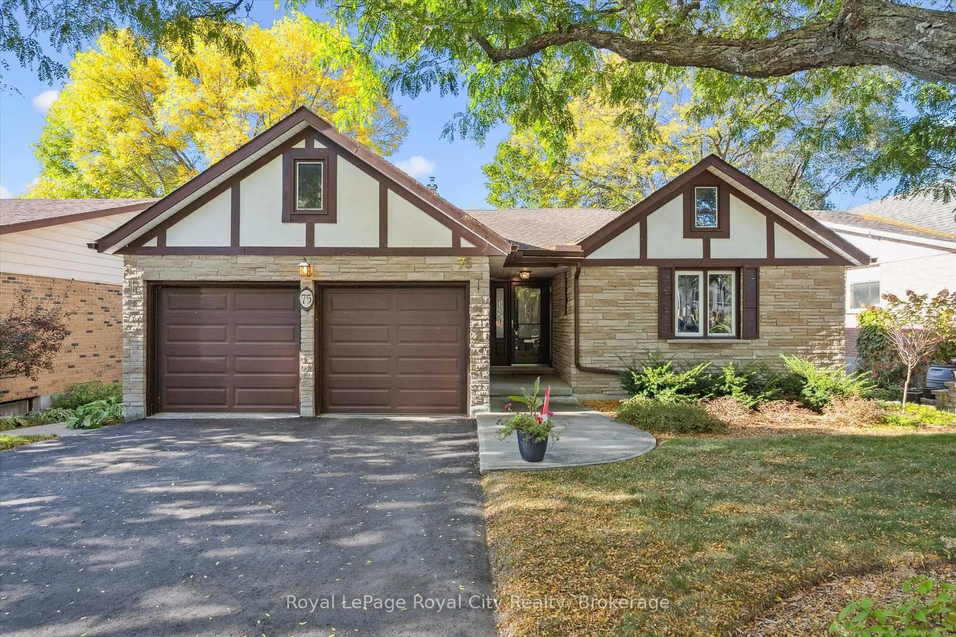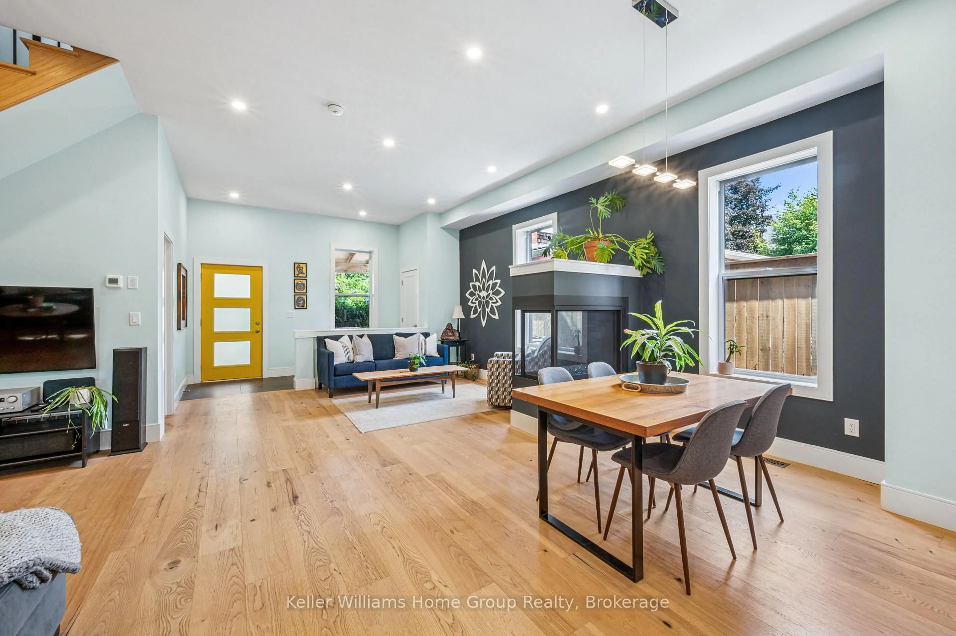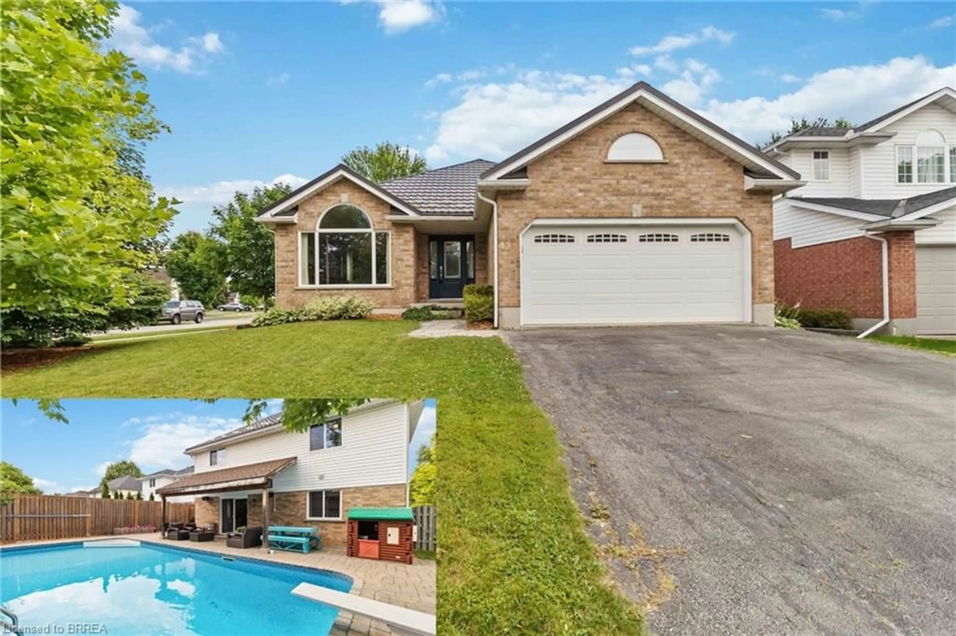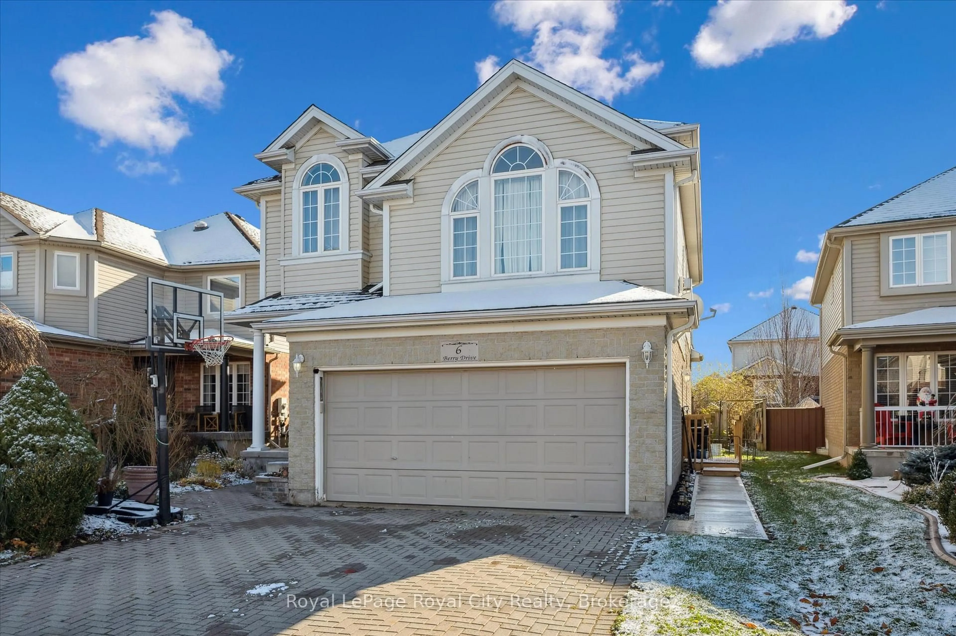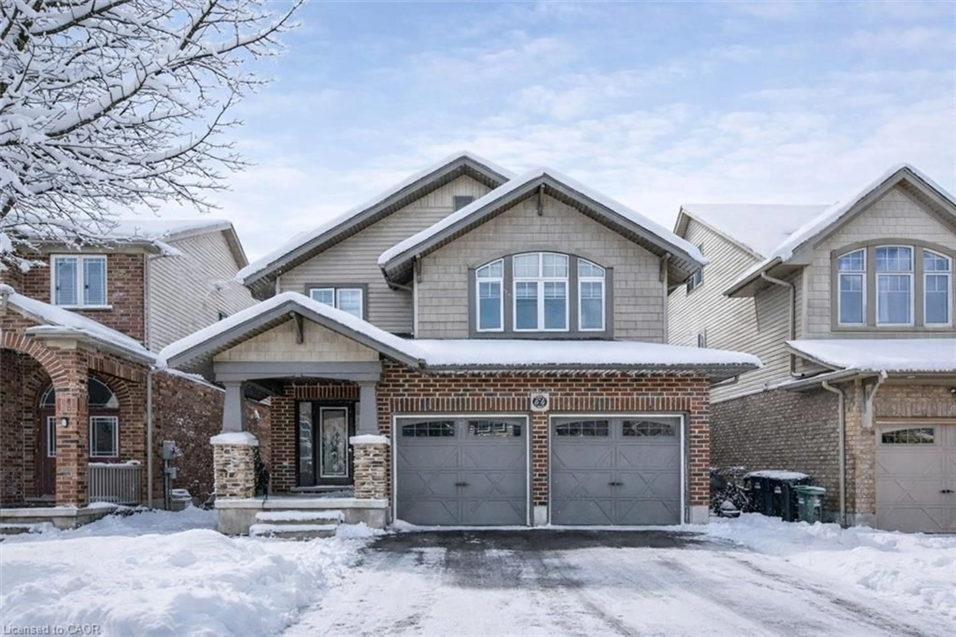Welcome to 282 Imperial Road a spacious 4-bedroom, 2-storey home located in Guelphs family-friendly West End. Ideally situated near St. Francis and Taylor Evans schools, Costco, Zehrs, the West End Recreation Centre, and the library, this property offers both comfort and convenience. AND backing onto Deerpath Park! Inside, the home is bright, clean, and filled with potential. You'll appreciate the large principal rooms, generous bedrooms, three bathrooms, and the convenience of main floor laundry. The unspoiled basement offers endless possibilities for additional living space, while the fully fenced backyard backing directly onto a park creates a perfect setting for family life and outdoor enjoyment. Additional features include a poured concrete driveway, a spacious attached double garage with an updated door, opener, and side man door, and well-maintained mechanicals, roof, and windows. With its solid bones and desirable location, this home is ready for its next chapter. Additional features include a poured concrete driveway, a spacious attached double garage with an updated door, opener, and side man door, and well-maintained mechanicals, roof, and windows. With its solid bones and desirable location, this home is ready for its next chapter.
Inclusions: refrigerator, washer, dryer, stove,/ range range hood
